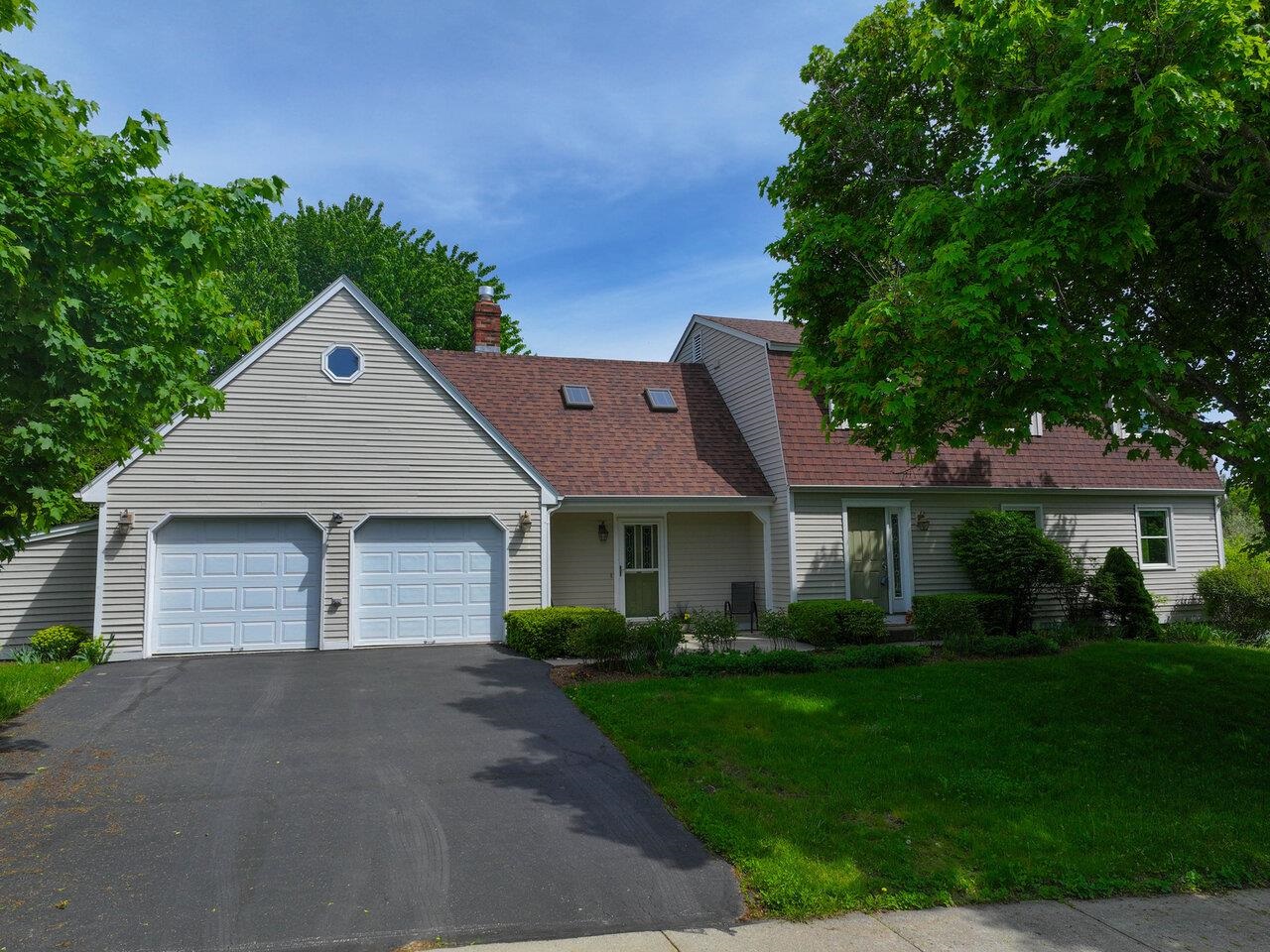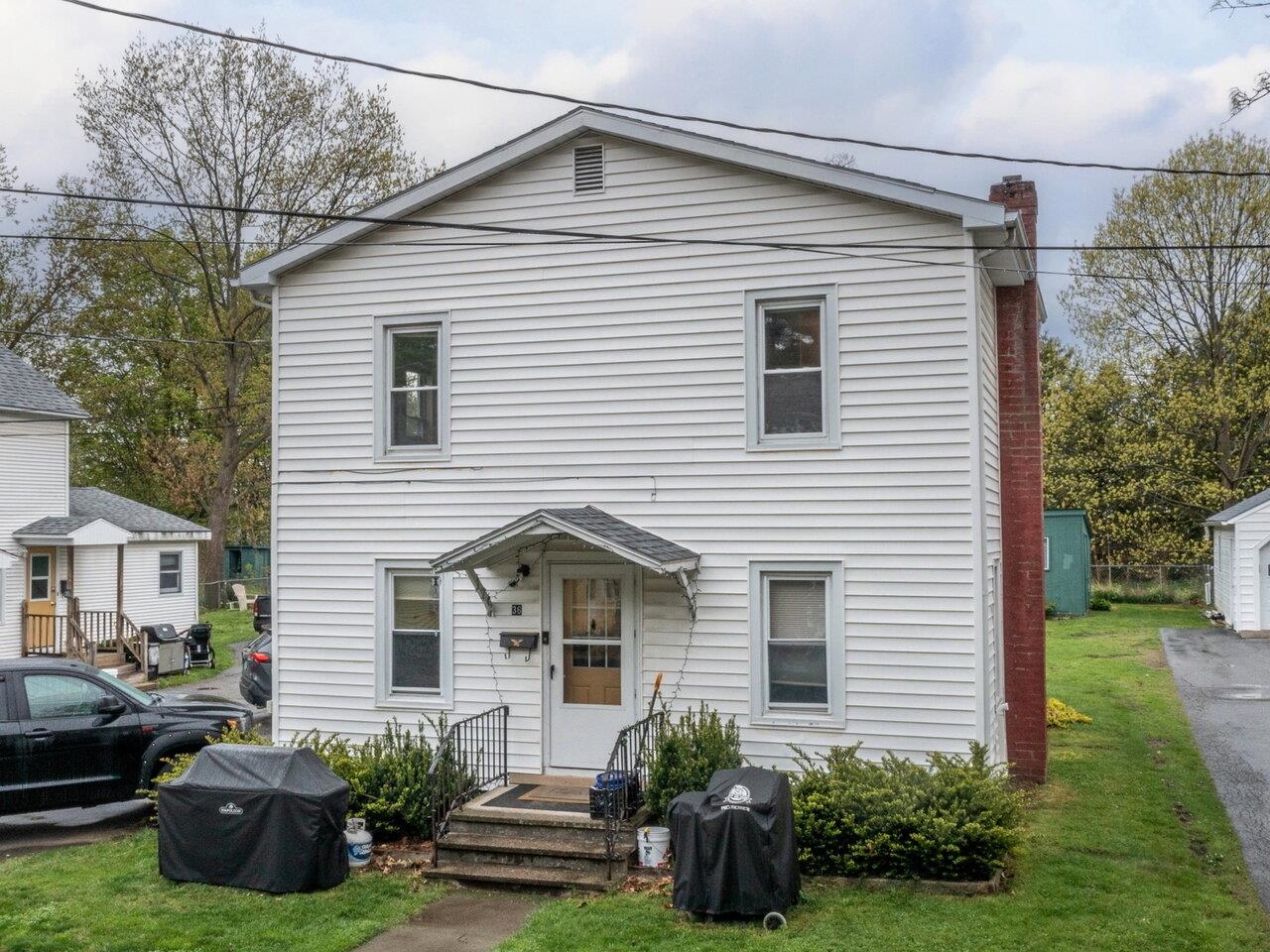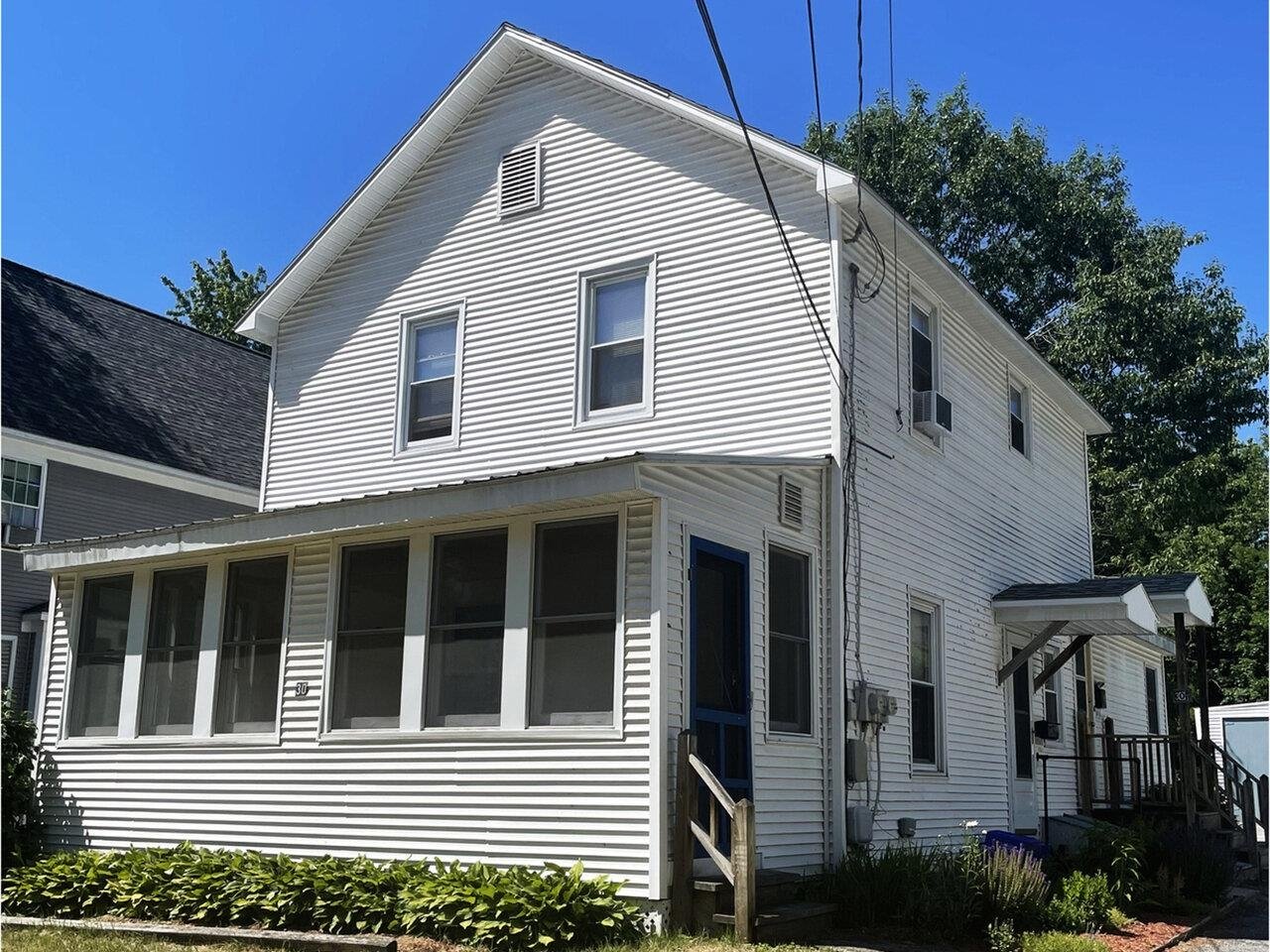Sold Status
$495,000 Sold Price
House Type
5 Beds
3 Baths
3,296 Sqft
Sold By Nancy Jenkins Real Estate
Similar Properties for Sale
Request a Showing or More Info

Call: 802-863-1500
Mortgage Provider
Mortgage Calculator
$
$ Taxes
$ Principal & Interest
$
This calculation is based on a rough estimate. Every person's situation is different. Be sure to consult with a mortgage advisor on your specific needs.
Shelburne
Spacious home in sought after Hullcrest Park Neighborhood in Shelburne. This 5-bedroom, 2.5-bath is settled on a double lot backing up to acres of open land. Features an open plan on first floor, hallway with lots of storage space and a half bath. Step into the breakfast room with direct access to the newly added 3-season screened porch. Large family room with wall AC, fireplace, 2 large windows and a sliding door that opens to the back yard. Granite counter tops, new stainless steel appliances in the kitchen which leads to living room with a fireplace and a formal dining room. The dining room opens to a large deck with Azek floors and railings that overlooks an expansive yard with a small basketball court. Huge master bedroom has a luxurious walk in closet that goes the entire length of the room, as well as a wall AC, radiant floors a fireplace and soon to be new carpet. Laundry room has built in shelves and Samsung Sensor washer and dryer. The house underwent extensive renovations and additions in the last 4 years. Fully weatherized; Weil Mclain boiler installed in 2015; roof installed in 2016-2017; crown molding and wainscoting throughout the house; most windows and sliding doors are new and energy efficient and have custom built blinds; vinyl siding installed in 2014; invisible dog fence installed in 2014; Well-maintained landscaping, privacy fence and a green screen of woods along the lot. Convenient location, just minutes to I-89 and downtown Burlington. †
Property Location
Property Details
| Sold Price $495,000 | Sold Date May 10th, 2019 | |
|---|---|---|
| List Price $499,000 | Total Rooms 10 | List Date Jan 23rd, 2019 |
| MLS# 4733922 | Lot Size 0.890 Acres | Taxes $8,787 |
| Type House | Stories 2 | Road Frontage 216 |
| Bedrooms 5 | Style Contemporary, Colonial | Water Frontage |
| Full Bathrooms 2 | Finished 3,296 Sqft | Construction No, Existing |
| 3/4 Bathrooms 0 | Above Grade 3,296 Sqft | Seasonal No |
| Half Bathrooms 1 | Below Grade 0 Sqft | Year Built 1967 |
| 1/4 Bathrooms 0 | Garage Size 2 Car | County Chittenden |
| Interior FeaturesDining Area, Fireplace - Wood, Fireplaces - 3+, Kitchen Island, Kitchen/Living, Primary BR w/ BA, Natural Light, Skylight, Walk-in Closet, Laundry - 2nd Floor |
|---|
| Equipment & AppliancesWall Oven, Range-Gas, Microwave, Exhaust Hood, Oven - Wall, Range - Gas, Refrigerator-Energy Star, Washer - Energy Star, Wall AC Units, Smoke Detectr-Batt Powrd, Programmable Thermostat |
| Kitchen 14x17, 1st Floor | Family Room 23x25, 1st Floor | Breakfast Nook 10.6x11.6, 1st Floor |
|---|---|---|
| Living Room 21x14, 1st Floor | Dining Room 11x13.6, 1st Floor | Primary Bedroom 23x25, 2nd Floor |
| Bedroom 14x15.6, 2nd Floor | Bedroom 12x12, 2nd Floor |
| ConstructionWood Frame |
|---|
| BasementInterior, Unfinished, Storage Space |
| Exterior FeaturesBasketball Court, Deck, Fence - Invisible Pet, Fence - Partial, Garden Space, Natural Shade, Patio, Porch - Screened, Shed |
| Exterior Vinyl Siding | Disability Features |
|---|---|
| Foundation Concrete | House Color Beige |
| Floors Slate/Stone, Carpet, Ceramic Tile, Hardwood | Building Certifications |
| Roof Shingle-Architectural | HERS Index |
| DirectionsFrom Burlington – on Route 7 take a left at Juniper Ridge (at Modern Design furniture store) follow the road around the top of the hill. 107 Woodbine is on the left side. |
|---|
| Lot Description, Subdivision, Level, Landscaped |
| Garage & Parking Attached, Auto Open, Direct Entry |
| Road Frontage 216 | Water Access |
|---|---|
| Suitable Use | Water Type |
| Driveway Paved | Water Body |
| Flood Zone No | Zoning Res |
| School District NA | Middle |
|---|---|
| Elementary | High Champlain Valley UHSD #15 |
| Heat Fuel Wood, Gas-Natural | Excluded |
|---|---|
| Heating/Cool Multi Zone, In Floor, Hot Water, Baseboard | Negotiable |
| Sewer Public | Parcel Access ROW |
| Water Public | ROW for Other Parcel |
| Water Heater Gas-Natural | Financing |
| Cable Co Xfinity | Documents |
| Electric Circuit Breaker(s), 220 Plug | Tax ID 582-183-10290 |

† The remarks published on this webpage originate from Listed By Erin Dupuis of Flat Fee Real Estate via the NNEREN IDX Program and do not represent the views and opinions of Coldwell Banker Hickok & Boardman. Coldwell Banker Hickok & Boardman Realty cannot be held responsible for possible violations of copyright resulting from the posting of any data from the NNEREN IDX Program.

 Back to Search Results
Back to Search Results










