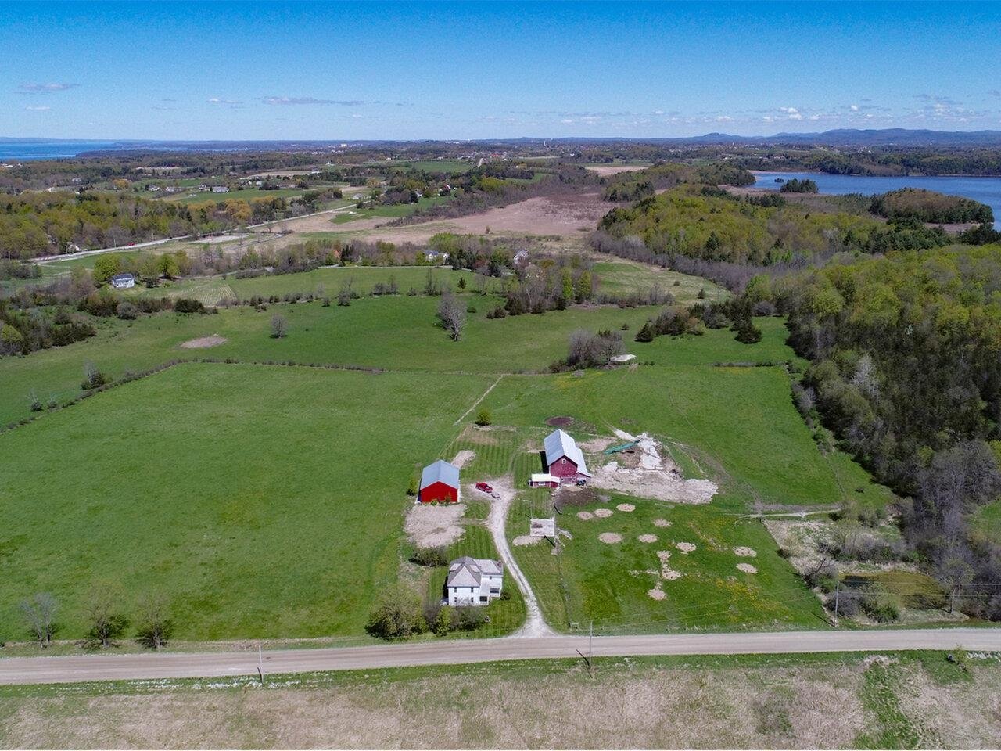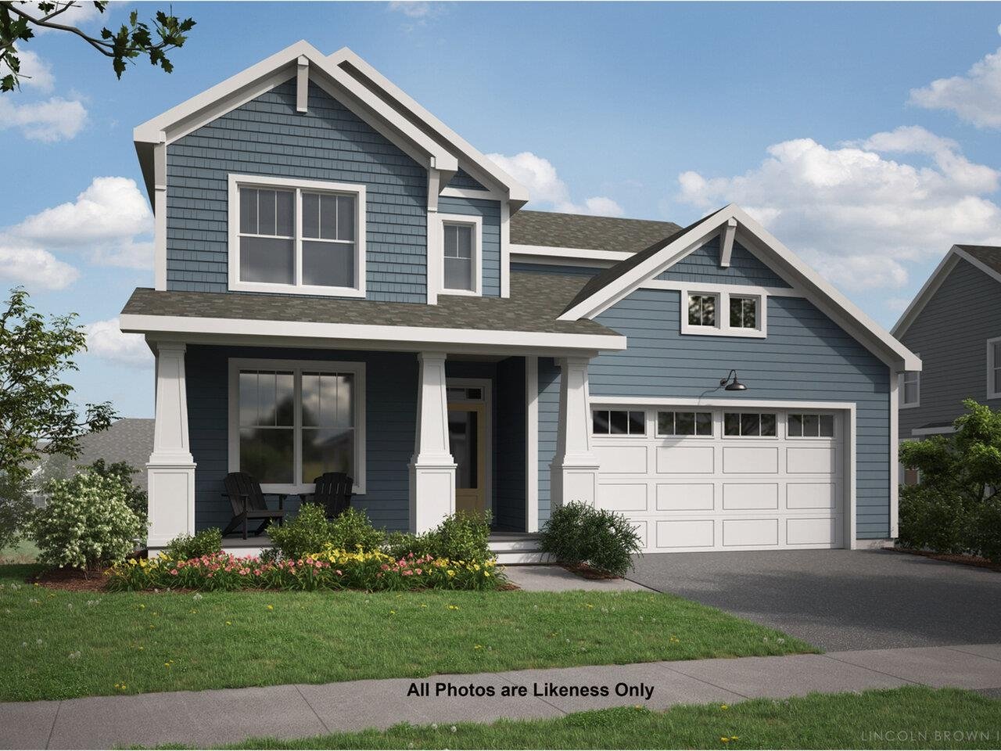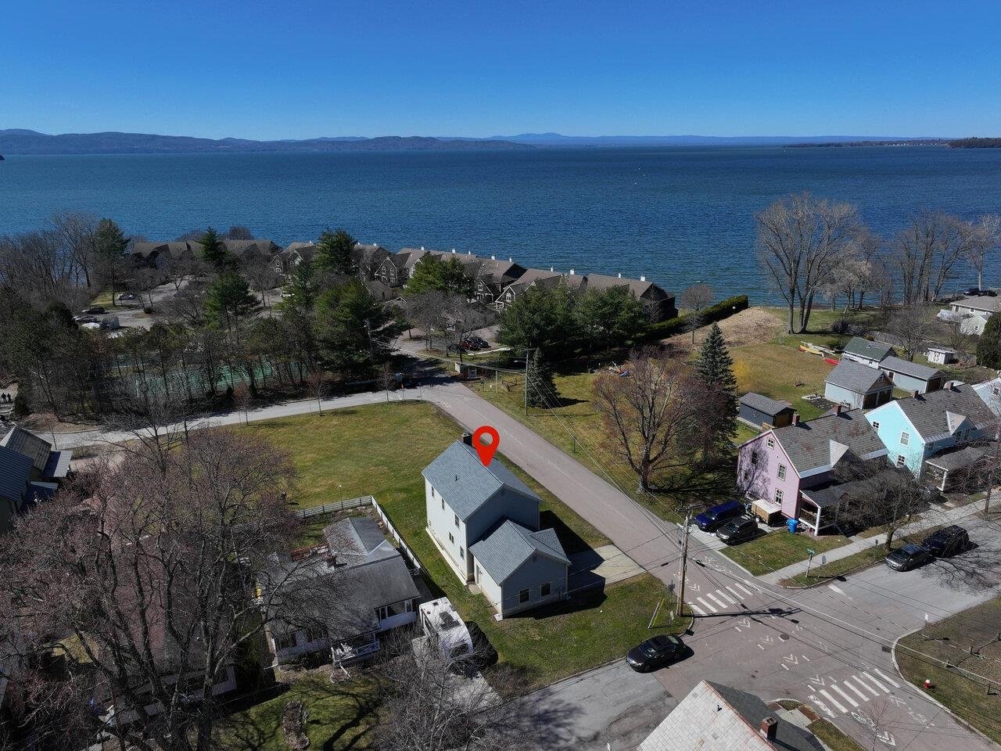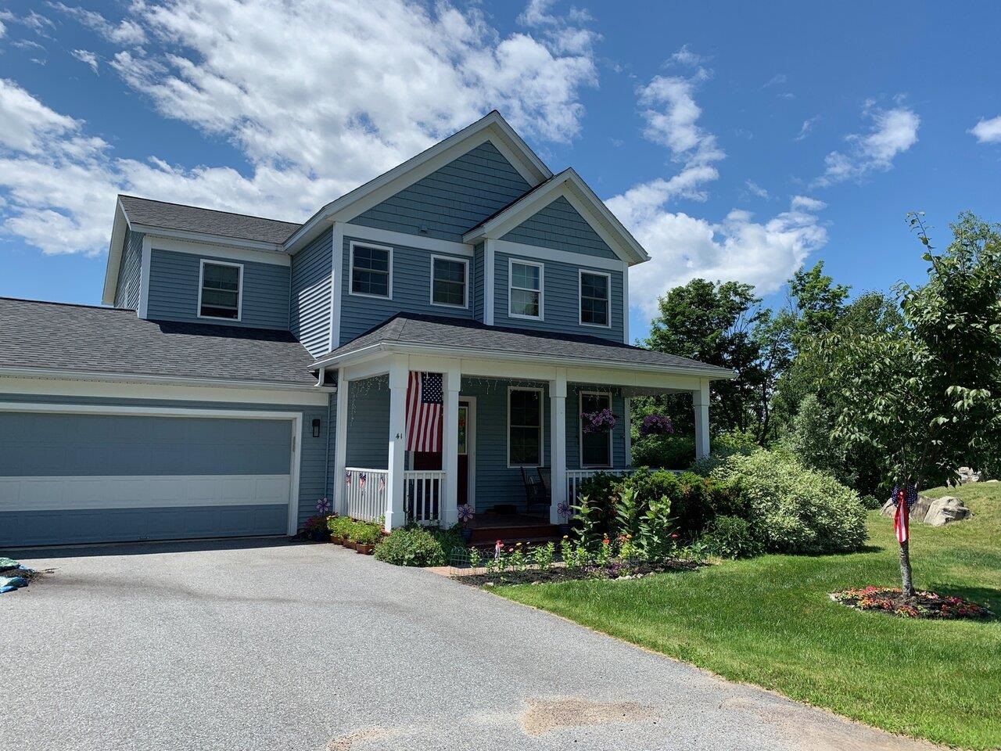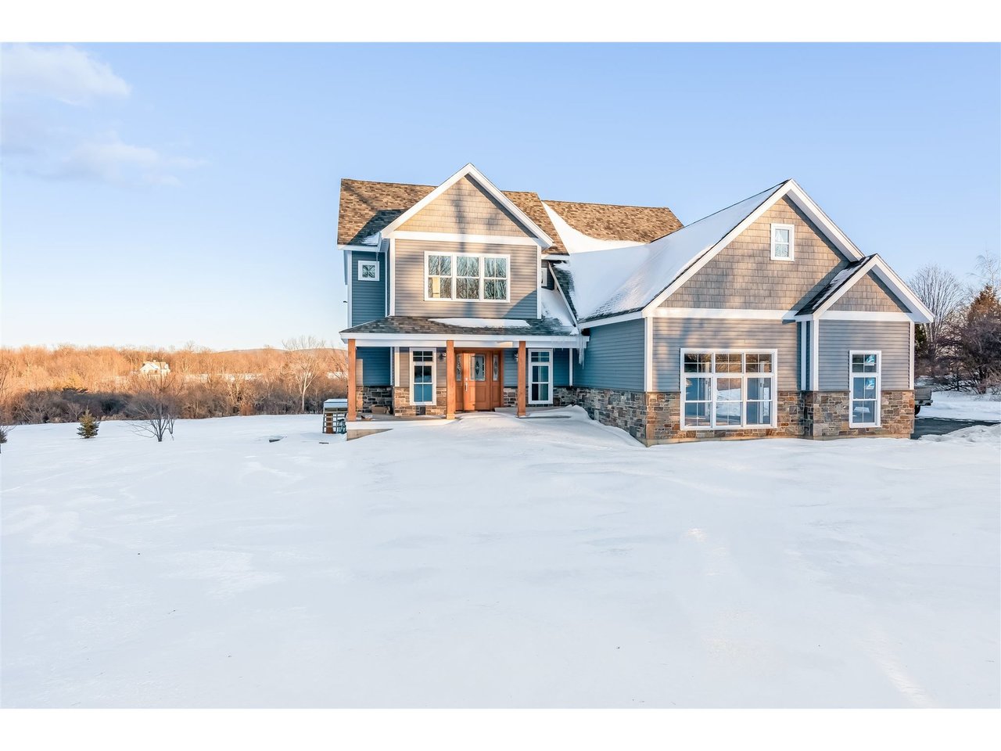Sold Status
$848,000 Sold Price
House Type
4 Beds
4 Baths
3,563 Sqft
Sold By Edie Brodsky of Coldwell Banker Hickok and Boardman
Similar Properties for Sale
Request a Showing or More Info

Call: 802-863-1500
Mortgage Provider
Mortgage Calculator
$
$ Taxes
$ Principal & Interest
$
This calculation is based on a rough estimate. Every person's situation is different. Be sure to consult with a mortgage advisor on your specific needs.
Shelburne
With too many features to list, this brand new, custom-built home offers an open layout and tons of outdoor living space set on a lovely 1.7 acre, open and private lot off Spear Street. In the entry you're greeted with gorgeous hardwoods that carry throughout most of the home. Into the living room, enjoy large windows that look out to the back deck and allow an abundance of natural light to flow in, as well as the coffered ceilings and cozy gas fireplace with stone surround and hardwood mantel. Moving into the kitchen, this home really shines! The large island offers seating for four and is great for guests to gather around when hosting, which will be no problem with two convection ovens and a built-in microwave that doubles as a third! Additional storage can be found in the pantry with open cabinets and extra counter space. The kitchen opens to the dining area with dry bar and wine cooler. You'll also find glass doors leading to the office and access to the 3-season porch overlooking the sweeping views of Camels Hump and Mt. Mansfield. The mudroom offers plenty of storage solutions, a half bathroom and access to the 3-car garage. Upstairs holds all 4 bedrooms, a laundry room with storage and the main bathroom with double sinks and tiled tub surround. The master suite boasts a huge walk-in closet and spa-like en suite. The basement offers a half bath and additional finished space. If you've been searching for a beautiful home in a great location, full of upgrades, this is it! †
Property Location
Property Details
| Sold Price $848,000 | Sold Date Jun 17th, 2020 | |
|---|---|---|
| List Price $879,900 | Total Rooms 11 | List Date Feb 27th, 2020 |
| MLS# 4795561 | Lot Size 1.700 Acres | Taxes $3,674 |
| Type House | Stories 2 | Road Frontage 188 |
| Bedrooms 4 | Style Farmhouse, Craftsman | Water Frontage |
| Full Bathrooms 2 | Finished 3,563 Sqft | Construction No, Existing |
| 3/4 Bathrooms 0 | Above Grade 2,625 Sqft | Seasonal No |
| Half Bathrooms 2 | Below Grade 938 Sqft | Year Built 2019 |
| 1/4 Bathrooms 0 | Garage Size 3 Car | County Chittenden |
| Interior FeaturesDining Area, Fireplace - Gas, Kitchen Island, Kitchen/Dining, Kitchen/Family, Laundry Hook-ups, Primary BR w/ BA, Natural Light, Walk-in Closet, Walk-in Pantry, Wet Bar, Laundry - 2nd Floor |
|---|
| Equipment & AppliancesWall Oven, Cook Top-Gas, Dishwasher, Double Oven, Refrigerator, Microwave, Wine Cooler, Smoke Detector, Forced Air |
| Kitchen 13' x 14', 1st Floor | Family Room 16' 6" x 16', 1st Floor | Dining Room 14' x 11', 1st Floor |
|---|---|---|
| Office/Study 10' x 10' 6", 1st Floor | Primary Suite 17.5' x 16', 2nd Floor | Bedroom 13' 6" x 13', 2nd Floor |
| Bedroom 13' 6" x 11' 6", 2nd Floor | Bedroom 14' 6" x 11', 2nd Floor | Porch 14' x 7' 6", 1st Floor |
| ConstructionWood Frame |
|---|
| BasementInterior, Partially Finished, Concrete, Interior Stairs, Full |
| Exterior FeaturesDeck, Porch - Covered, Porch - Enclosed |
| Exterior Stone, Vinyl Siding | Disability Features 1st Floor 1/2 Bathrm, Kitchen w/5 ft Diameter, Bathrm w/tub, Access. Mailboxes No Step, Hard Surface Flooring, Kitchen w/5 Ft. Diameter, Paved Parking |
|---|---|
| Foundation Concrete | House Color Blue/Grey |
| Floors Tile, Carpet, Hardwood | Building Certifications |
| Roof Shingle-Architectural | HERS Index |
| DirectionsUse 6747 Spear Street on GPS. Heading south on Spear, the home will be on your left hand side - shared driveway. |
|---|
| Lot DescriptionYes, Mountain View, Level, Open |
| Garage & Parking Attached, Auto Open, Direct Entry |
| Road Frontage 188 | Water Access |
|---|---|
| Suitable Use | Water Type |
| Driveway Paved, Common/Shared | Water Body |
| Flood Zone No | Zoning RES |
| School District Shelburne School District | Middle Shelburne Community School |
|---|---|
| Elementary Shelburne Community School | High Champlain Valley UHSD #15 |
| Heat Fuel Gas-Natural | Excluded |
|---|---|
| Heating/Cool Central Air | Negotiable |
| Sewer Public | Parcel Access ROW Yes |
| Water Drilled Well | ROW for Other Parcel |
| Water Heater On Demand | Financing |
| Cable Co Comcast | Documents Bldg Plans (Blueprint), Tax Map |
| Electric 200 Amp | Tax ID 582-183-11376 |

† The remarks published on this webpage originate from Listed By Jonathon Templeton of KW Vermont via the NNEREN IDX Program and do not represent the views and opinions of Coldwell Banker Hickok & Boardman. Coldwell Banker Hickok & Boardman Realty cannot be held responsible for possible violations of copyright resulting from the posting of any data from the NNEREN IDX Program.

 Back to Search Results
Back to Search Results