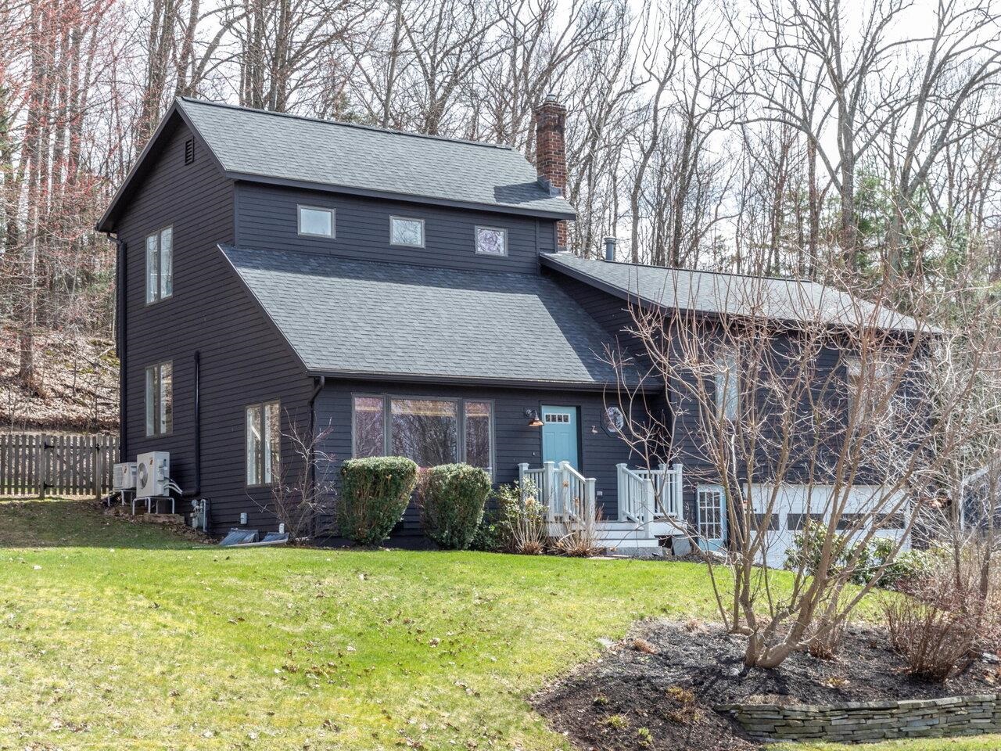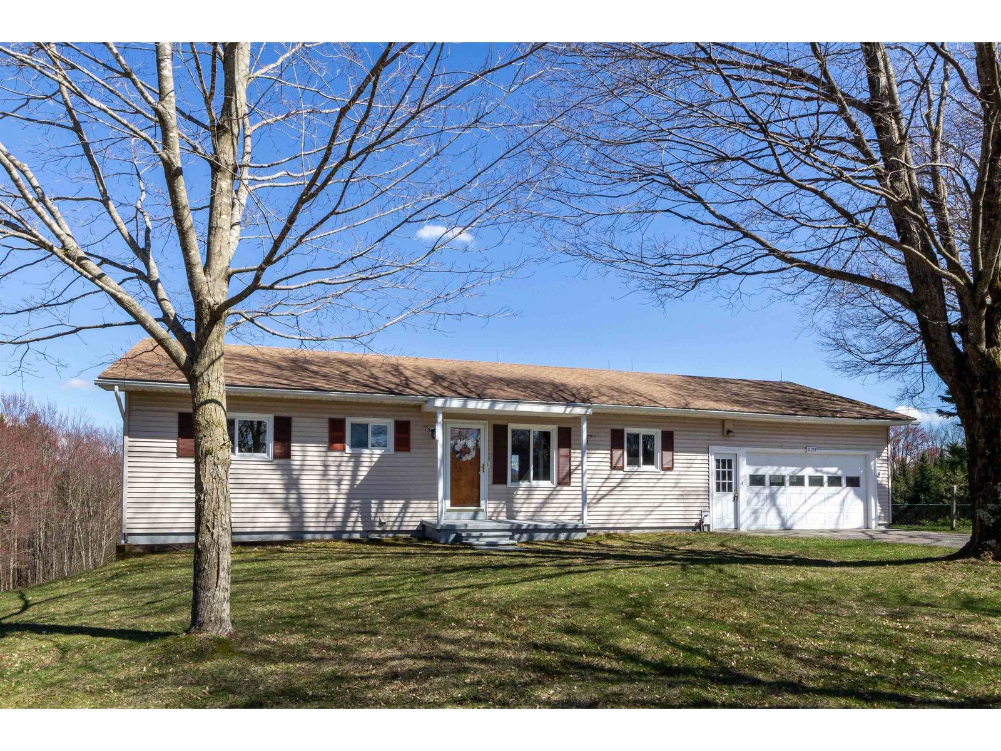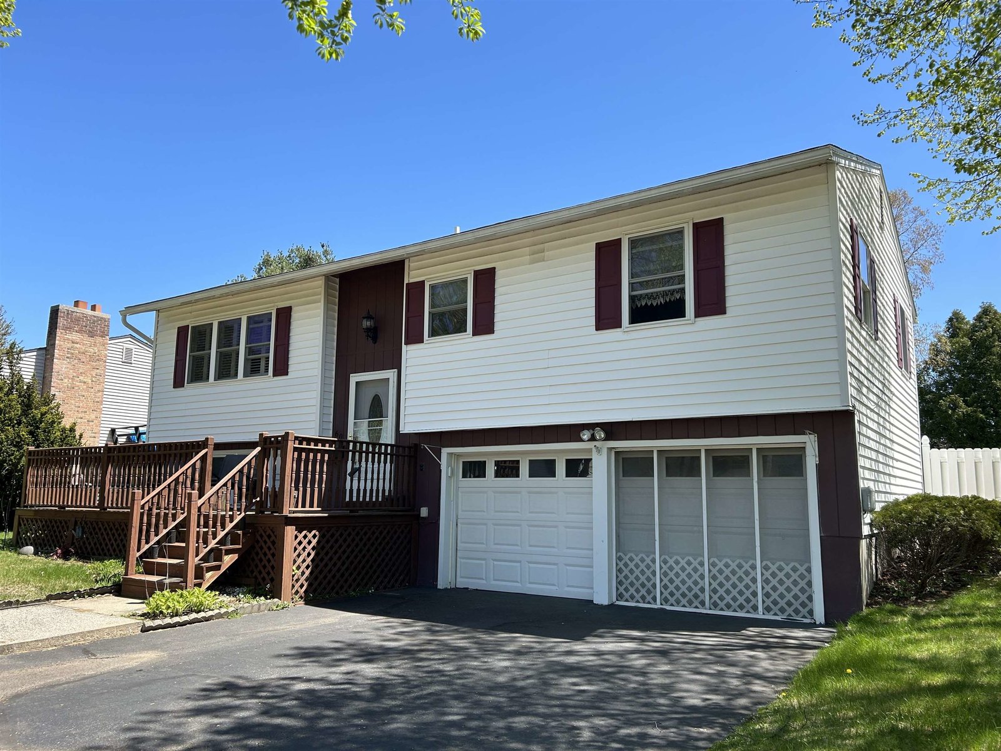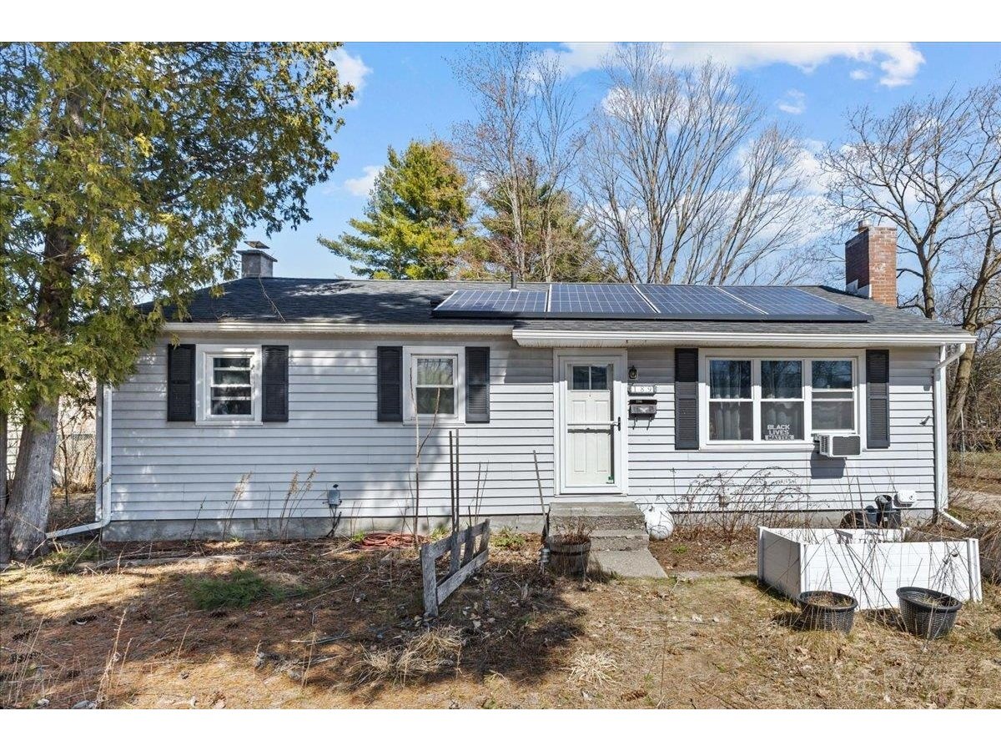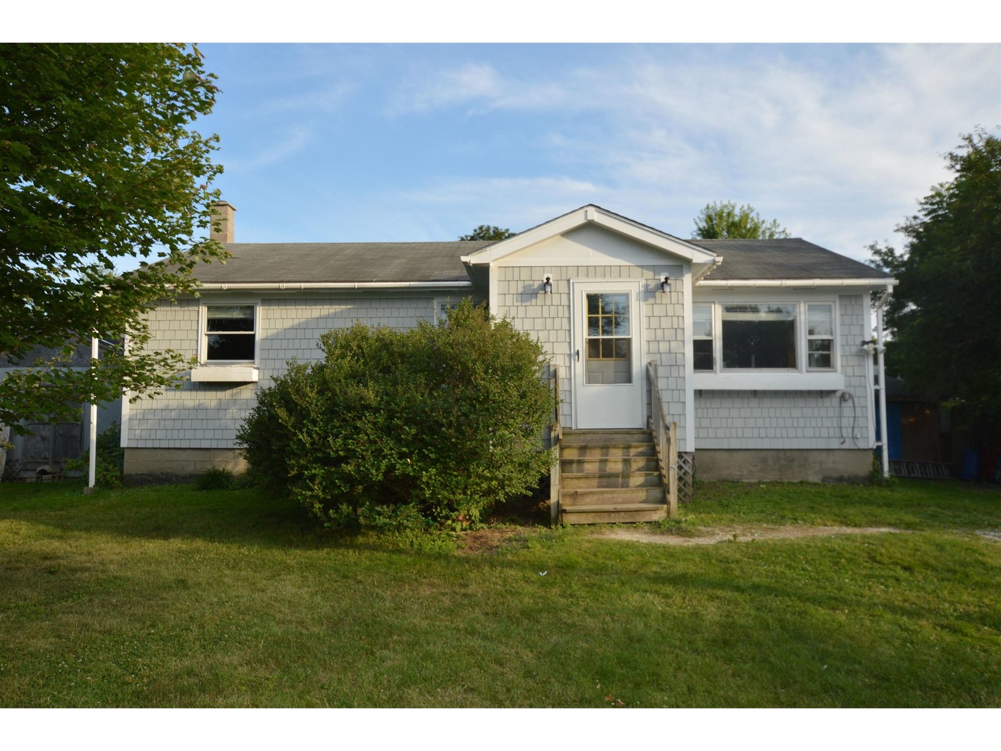Sold Status
$340,000 Sold Price
House Type
3 Beds
1 Baths
1,326 Sqft
Sold By KW Vermont
Similar Properties for Sale
Request a Showing or More Info

Call: 802-863-1500
Mortgage Provider
Mortgage Calculator
$
$ Taxes
$ Principal & Interest
$
This calculation is based on a rough estimate. Every person's situation is different. Be sure to consult with a mortgage advisor on your specific needs.
Shelburne
Affordable Shelburne home in sought-after enclave! This truly charming home is deceptively spacious, being a traditional ranch with the addition of a front entrance foyer and bonus room to the rear. This solid house is ready for the next owner's updates, the savvy buyer will appreciate some of the existing benefits of the house including hardwood floors, efficient 3 zone heating, and newer windows throughout the 1st floor. The basement contains one finished room, laundry room, a workshop, and large open space ready to be finished or simply used for storage. Outside, enjoy relaxing with family and friends on the large deck or patio, then take a dip in the pool to cool off, and spend evenings around the firepit creating memories. The backyard also has the benefit of being fenced in, with plenty of gardening space, and 2 sheds for all your gardening toys and storage needs. Easy village living with the convenience of natural gas, public water & sewer. The location itself is hard to beat, enjoying the best of both worlds - being tucked away from all the hustle & bustle yet minutes walk to all that Shelburne village has to offer. Hurry this won't last! †
Property Location
Property Details
| Sold Price $340,000 | Sold Date Aug 25th, 2022 | |
|---|---|---|
| List Price $329,000 | Total Rooms 6 | List Date Jul 11th, 2022 |
| MLS# 4920026 | Lot Size 0.210 Acres | Taxes $4,291 |
| Type House | Stories 1 | Road Frontage |
| Bedrooms 3 | Style Ranch | Water Frontage |
| Full Bathrooms 1 | Finished 1,326 Sqft | Construction No, Existing |
| 3/4 Bathrooms 0 | Above Grade 1,134 Sqft | Seasonal No |
| Half Bathrooms 0 | Below Grade 192 Sqft | Year Built 1967 |
| 1/4 Bathrooms 0 | Garage Size Car | County Chittenden |
| Interior Features |
|---|
| Equipment & AppliancesRefrigerator, Microwave, Dishwasher, Washer, Exhaust Hood, Dryer, Stove - Gas |
| Bedroom 1st Floor | Bedroom 1st Floor | Bedroom 1st Floor |
|---|---|---|
| Bath - Full 1st Floor | Living Room 1st Floor | Kitchen/Dining 1st Floor |
| Bonus Room Basement | Laundry Room Basement | Workshop Basement |
| ConstructionOther |
|---|
| BasementInterior, Partially Finished, Full |
| Exterior FeaturesPool - Above Ground, Shed |
| Exterior Shingle, Cedar | Disability Features |
|---|---|
| Foundation Concrete | House Color |
| Floors Laminate, Hardwood | Building Certifications |
| Roof Shingle | HERS Index |
| DirectionsFrom North of Shelburne village, left at the lights on to Falls Rd, then left on to Laplatte Cir, #110 is first turn right. |
|---|
| Lot Description, Subdivision |
| Garage & Parking , , 4 Parking Spaces |
| Road Frontage | Water Access |
|---|---|
| Suitable Use | Water Type |
| Driveway Gravel | Water Body |
| Flood Zone No | Zoning R |
| School District Shelburne School District | Middle Shelburne Community School |
|---|---|
| Elementary Shelburne Community School | High Champlain Valley UHSD #15 |
| Heat Fuel Gas-Natural | Excluded |
|---|---|
| Heating/Cool None, Radiator | Negotiable |
| Sewer Public | Parcel Access ROW |
| Water Public | ROW for Other Parcel |
| Water Heater Gas-Natural | Financing |
| Cable Co Options / Comast availabl | Documents |
| Electric Circuit Breaker(s) | Tax ID 582-183-11427 |

† The remarks published on this webpage originate from Listed By Michael O\'Dowd of KW Vermont via the NNEREN IDX Program and do not represent the views and opinions of Coldwell Banker Hickok & Boardman. Coldwell Banker Hickok & Boardman Realty cannot be held responsible for possible violations of copyright resulting from the posting of any data from the NNEREN IDX Program.

 Back to Search Results
Back to Search Results
