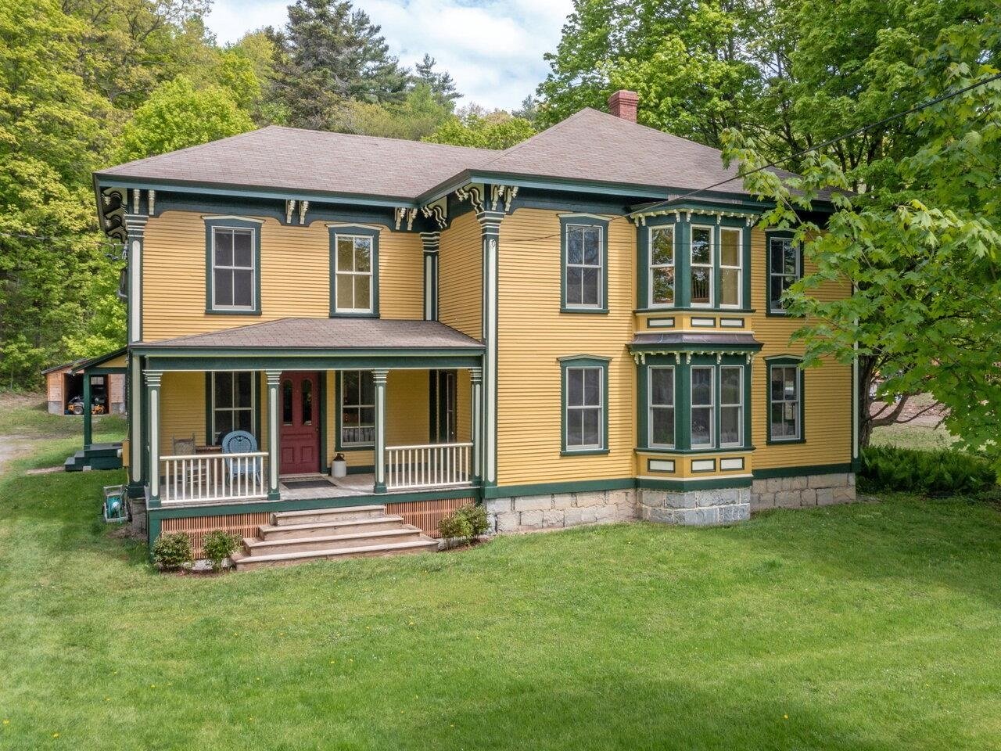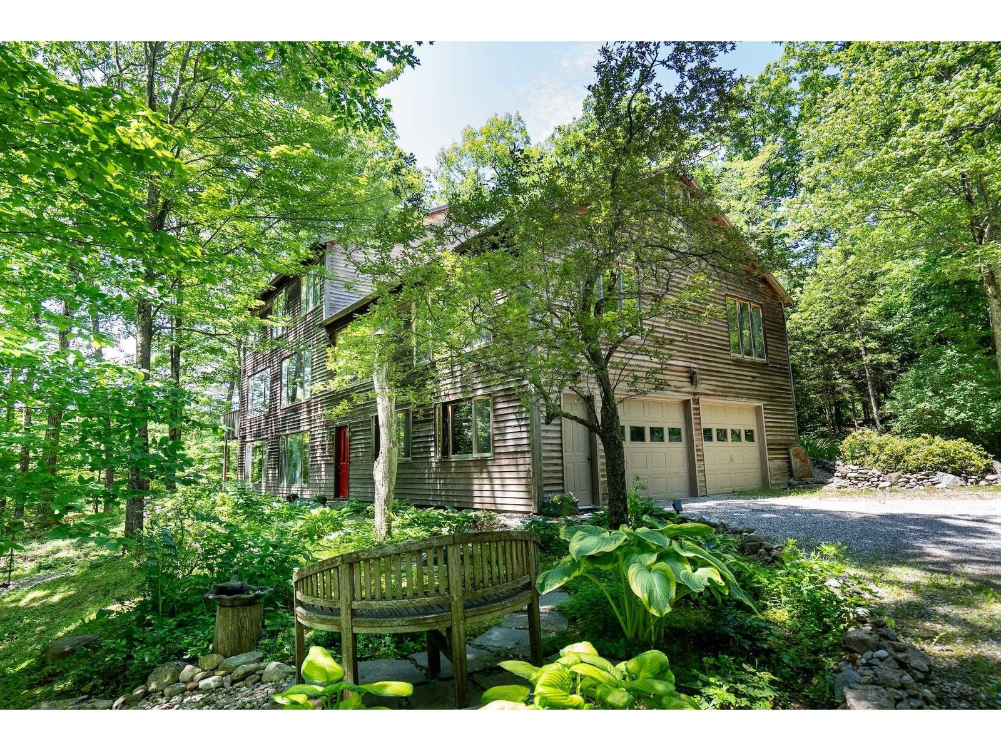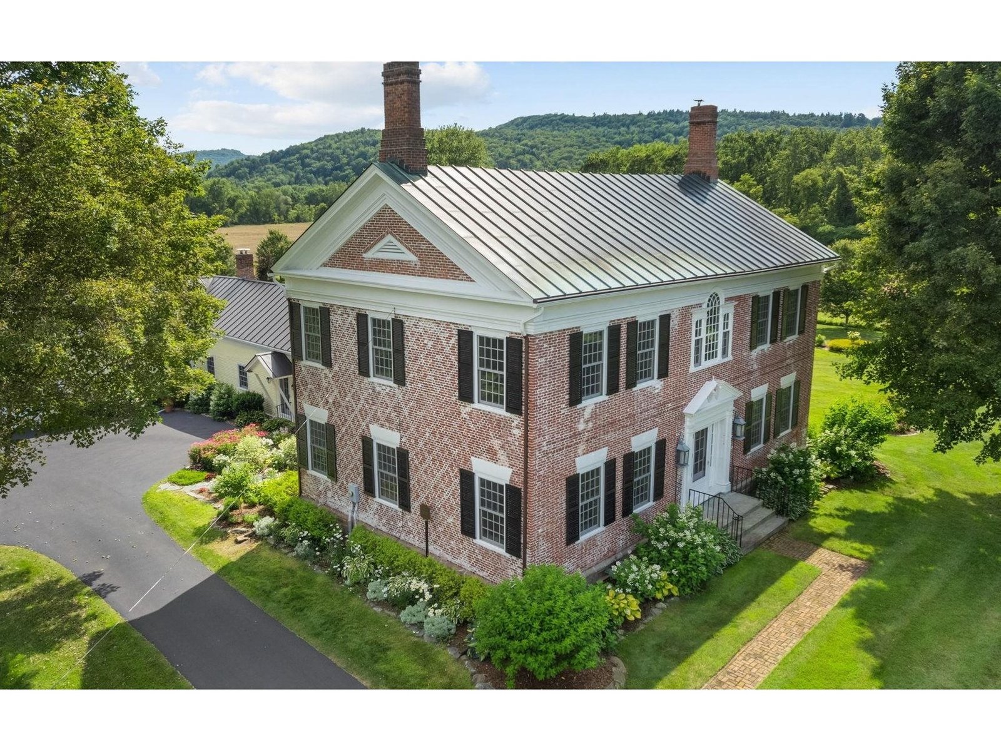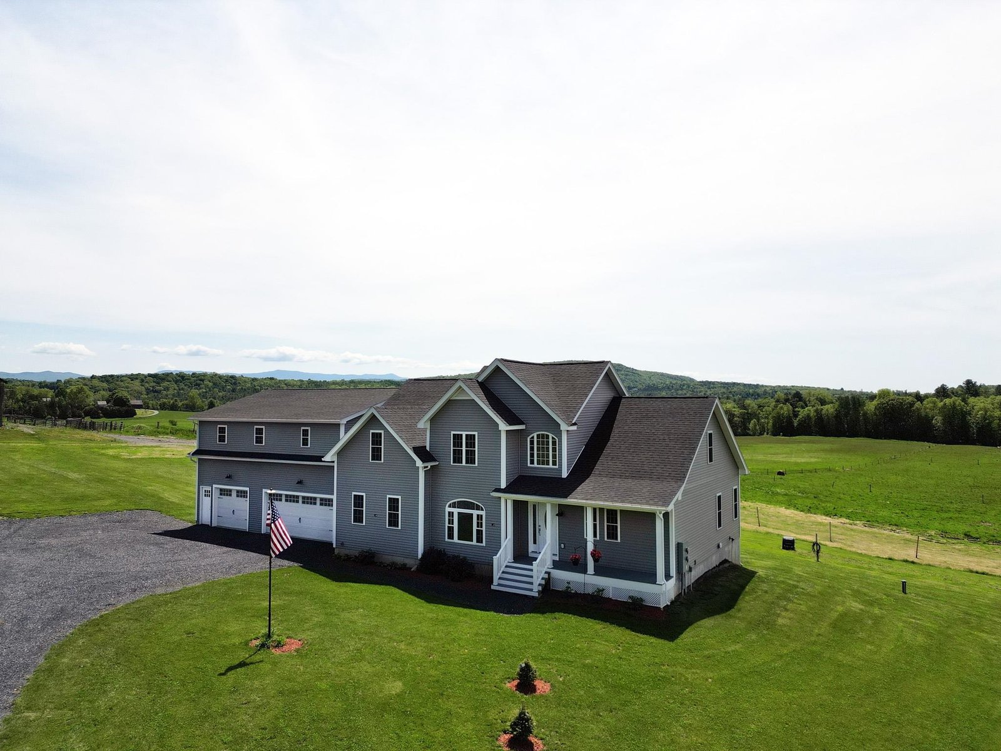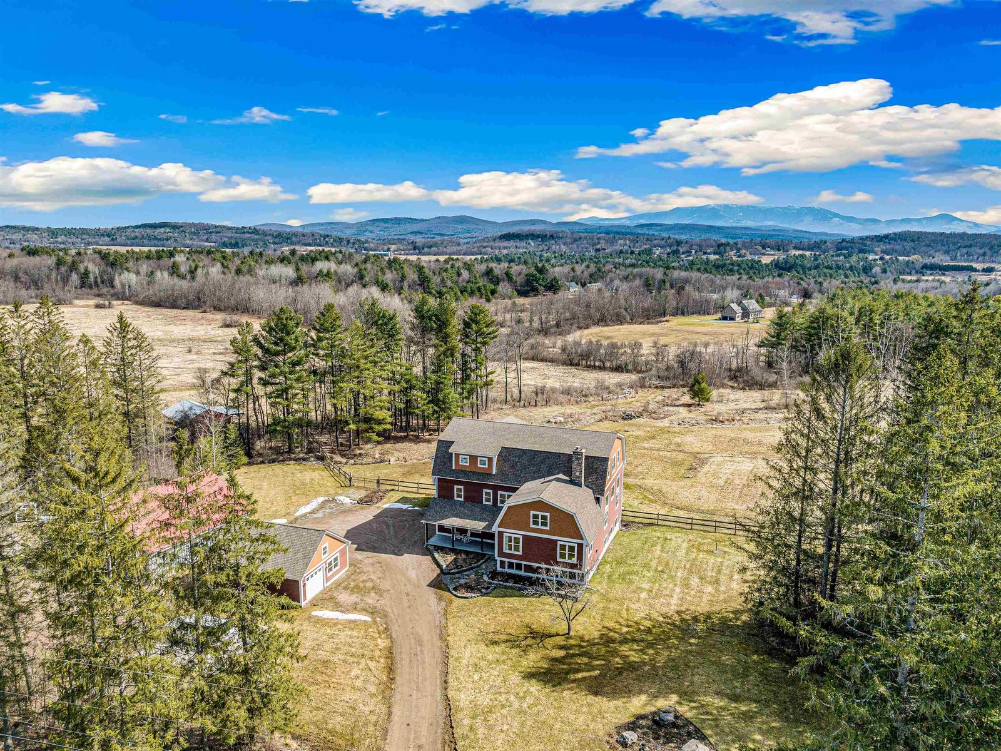Sold Status
$1,100,000 Sold Price
House Type
5 Beds
3 Baths
7,100 Sqft
Sold By Big Green Real Estate
Similar Properties for Sale
Request a Showing or More Info

Call: 802-863-1500
Mortgage Provider
Mortgage Calculator
$
$ Taxes
$ Principal & Interest
$
This calculation is based on a rough estimate. Every person's situation is different. Be sure to consult with a mortgage advisor on your specific needs.
Shelburne
HUGE price reduction!! This home is priced 1.2 below the value. A great deal.Elegant and tasteful, this exquisite colonial on one of Shelburne's most sought after locations is majestically set on 5.12 private, beautifully landscaped acres. Built by a local award winning builder in 1991 and fully renovated in 2007 by Peregrine design with unparalleled custom detail and quality throughout. Some of the magnificent features include a large chefs kitchen that opens to a hearth room with real wood burning fireplace, great room with vaulted ceiling and large built in tiger maple entertainment center,sunroom that looks out onto the blue stone patio and outdoor fireplace, exercise room, floor to ceiling windows in many rooms that bring the outside in and much more! This house truly is the best of the best!!! Fabulous location can't be beat! †
Property Location
Property Details
| Sold Price $1,100,000 | Sold Date Mar 9th, 2015 | |
|---|---|---|
| List Price $1,200,000 | Total Rooms 14 | List Date Apr 30th, 2013 |
| MLS# 4233740 | Lot Size 5.120 Acres | Taxes $25,866 |
| Type House | Stories 2 | Road Frontage 400 |
| Bedrooms 5 | Style Colonial | Water Frontage |
| Full Bathrooms 3 | Finished 7,100 Sqft | Construction Existing |
| 3/4 Bathrooms 0 | Above Grade 5,500 Sqft | Seasonal No |
| Half Bathrooms 0 | Below Grade 1,600 Sqft | Year Built 1991 |
| 1/4 Bathrooms 2 | Garage Size 3 Car | County Chittenden |
| Interior FeaturesKitchen, Living Room, Office/Study, Sec Sys/Alarms, Smoke Det-Hardwired, Fireplace-Gas, Wet Bar, Fireplace-Wood, Walk-in Pantry, Cathedral Ceilings, Blinds, Walk-in Closet, Dining Area, Draperies, 1st Floor Laundry, 1 Fireplace, Pantry, Living/Dining, Cable |
|---|
| Equipment & AppliancesCentral Vacuum |
| Primary Bedroom 17x13&7x8 1st Floor | 2nd Bedroom 13x13 2nd Floor | 3rd Bedroom 14x13.4 2nd Floor |
|---|---|---|
| 4th Bedroom 14x14 2nd Floor | 5th Bedroom 18x13 2nd Floor | Living Room 19x23 |
| Kitchen 23x34 | Dining Room 16x14 1st Floor | Office/Study 13x14 |
| Full Bath 1st Floor | Full Bath 2nd Floor | Full Bath 2nd Floor |
| ConstructionExisting |
|---|
| BasementInterior, Finished |
| Exterior Features |
| Exterior Clapboard, Brick | Disability Features |
|---|---|
| Foundation Concrete | House Color Brick |
| Floors Ceramic Tile, Slate/Stone, Hardwood | Building Certifications |
| Roof Shingle-Asphalt | HERS Index |
| DirectionsSouth on Spear just passed the town line, take right on Westview, driveway on right. |
|---|
| Lot DescriptionLevel, Country Setting, Cul-De-Sac |
| Garage & Parking Attached |
| Road Frontage 400 | Water Access |
|---|---|
| Suitable Use | Water Type |
| Driveway Paved | Water Body |
| Flood Zone Unknown | Zoning res |
| School District Shelburne School District | Middle Shelburne Community School |
|---|---|
| Elementary Shelburne Community School | High Champlain Valley UHSD #15 |
| Heat Fuel Gas-Natural | Excluded |
|---|---|
| Heating/Cool Central Air, Multi Zone, Radiant, Baseboard, Multi Zone | Negotiable |
| Sewer Septic | Parcel Access ROW |
| Water Public | ROW for Other Parcel |
| Water Heater Gas-Natural | Financing Conventional |
| Cable Co Comcast | Documents |
| Electric 220 Plug | Tax ID 58218311061 |

† The remarks published on this webpage originate from Listed By Jennifer Milot of Milot Real Estate via the NNEREN IDX Program and do not represent the views and opinions of Coldwell Banker Hickok & Boardman. Coldwell Banker Hickok & Boardman Realty cannot be held responsible for possible violations of copyright resulting from the posting of any data from the NNEREN IDX Program.

 Back to Search Results
Back to Search Results