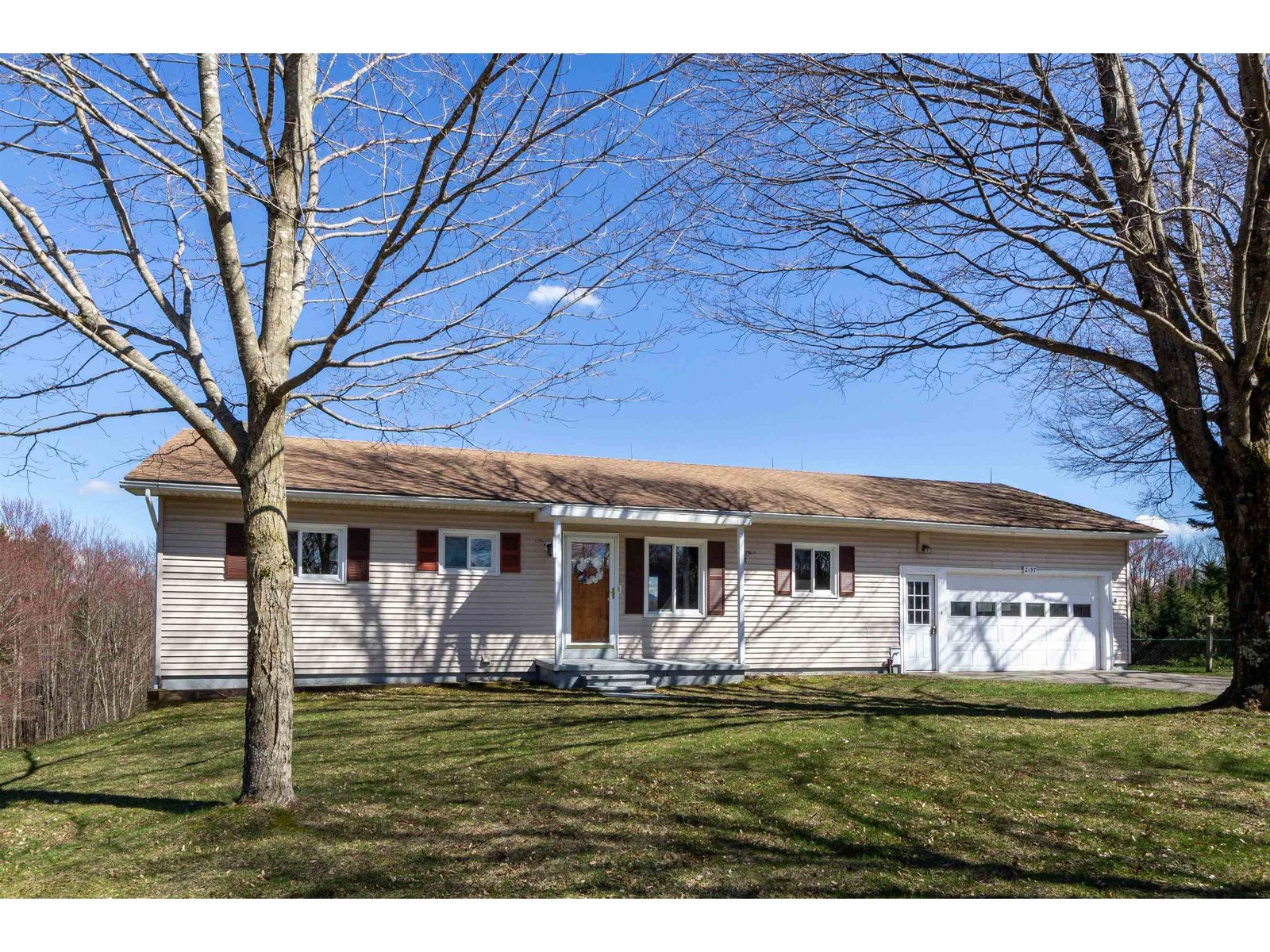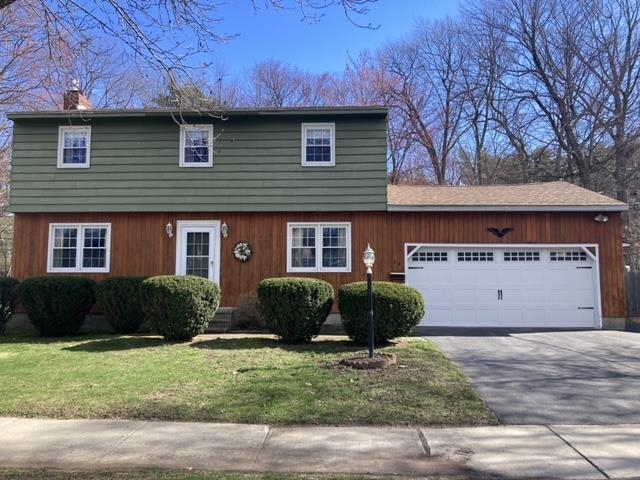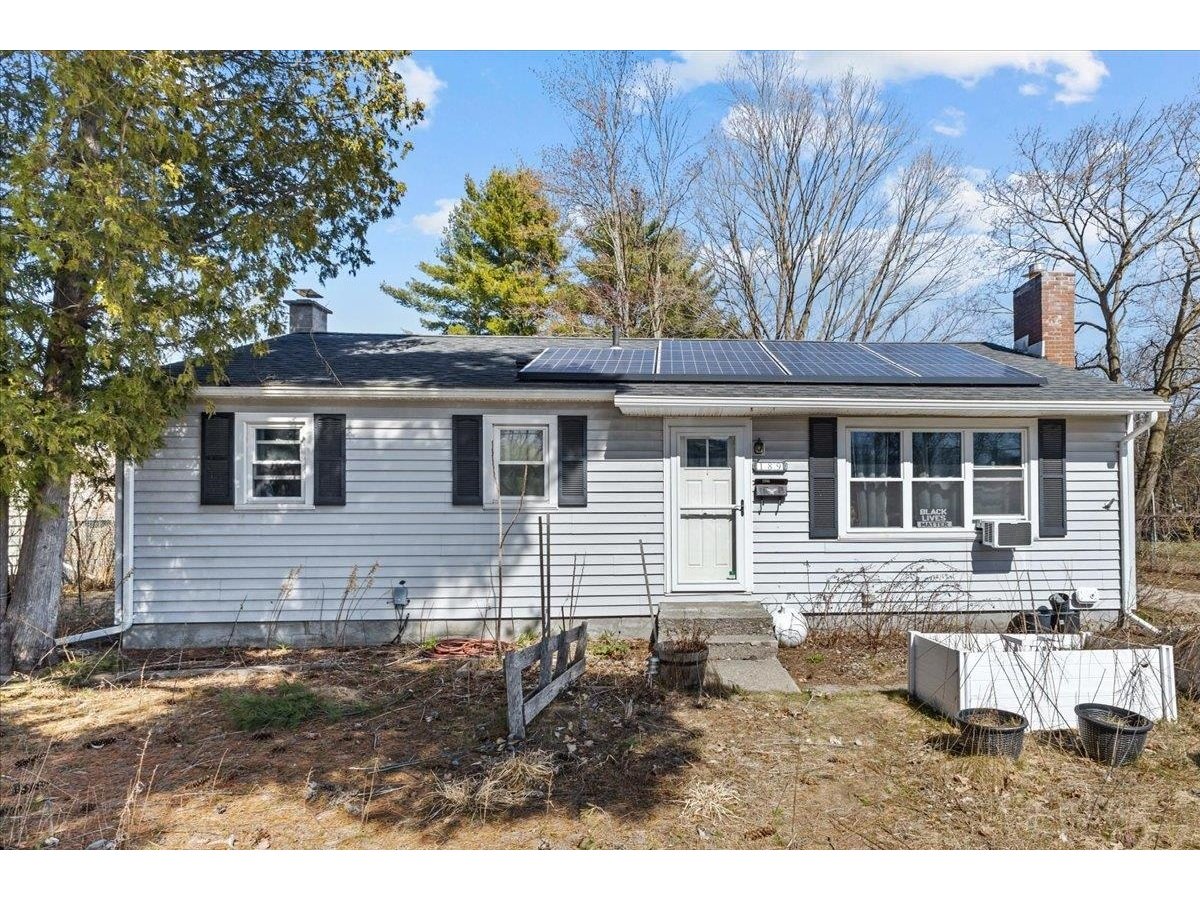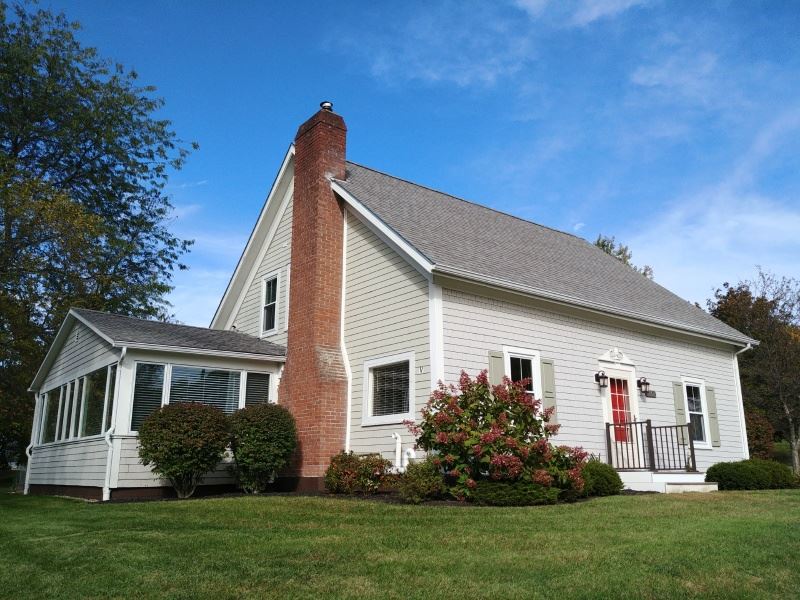Sold Status
$385,000 Sold Price
House Type
3 Beds
2 Baths
2,668 Sqft
Sold By Four Seasons Sotheby's Int'l Realty
Similar Properties for Sale
Request a Showing or More Info

Call: 802-863-1500
Mortgage Provider
Mortgage Calculator
$
$ Taxes
$ Principal & Interest
$
This calculation is based on a rough estimate. Every person's situation is different. Be sure to consult with a mortgage advisor on your specific needs.
Shelburne
A Vermont home located just outside the village of Shelburne. Lots of charm describes this home including a fireplace in the living room, wood floors, built-in bookshelves, and a wonderful kitchen. This is a great home to entertain friends and family as you will find an open/large kitchen not far from the sprawling west-facing sun-room that overlooks the patio/deck area with established perennials and landscaping. The floor plan is exceptional and could easily offer in-home office space or accessory unit. There is also the possibility of sub-dividing to have an additional building lot. Property taxes are roughly 30% of the current bill for 2 properties. Property maybe purchased for $469,900 with 1.17 acres and 323 of road frontage. Contingent upon road approval from the Town of Shelburne. †
Property Location
Property Details
| Sold Price $385,000 | Sold Date Jan 22nd, 2020 | |
|---|---|---|
| List Price $399,900 | Total Rooms 8 | List Date Aug 16th, 2019 |
| MLS# 4771904 | Lot Size 0.460 Acres | Taxes $0 |
| Type House | Stories 2 | Road Frontage 163 |
| Bedrooms 3 | Style Farmhouse | Water Frontage |
| Full Bathrooms 1 | Finished 2,668 Sqft | Construction No, Existing |
| 3/4 Bathrooms 1 | Above Grade 2,668 Sqft | Seasonal No |
| Half Bathrooms 0 | Below Grade 0 Sqft | Year Built 1800 |
| 1/4 Bathrooms 0 | Garage Size Car | County Chittenden |
| Interior FeaturesBlinds, Fireplace - Wood, Hearth, Kitchen Island, Laundry Hook-ups, Walk-in Closet, Laundry - 2nd Floor |
|---|
| Equipment & AppliancesRefrigerator, Cook Top-Gas, Dishwasher, Disposal, Down-draft Cooktop, CO Detector, Smoke Detectr-Hard Wired |
| Kitchen 19x16, 1st Floor | Office/Study 19x8, 1st Floor | Primary Bedroom 17x16, 1st Floor |
|---|---|---|
| Living Room 22x13, 1st Floor | Dining Room 13x14, 1st Floor | Sunroom 24x12, 1st Floor |
| Sunroom 12x8, 1st Floor | Bedroom 17x13, 2nd Floor | Bedroom 13x14 & 7x6, 2nd Floor |
| ConstructionWood Frame |
|---|
| BasementInterior, Unfinished, Interior Stairs |
| Exterior FeaturesDeck, Garden Space, Window Screens, Windows - Double Pane, Windows - Triple Pane |
| Exterior Shake | Disability Features |
|---|---|
| Foundation Stone, Stone | House Color |
| Floors Tile, Carpet, Softwood, Hardwood | Building Certifications |
| Roof Shingle-Asphalt | HERS Index |
| Directions |
|---|
| Lot DescriptionYes, Landscaped, Country Setting, In Town, Near Golf Course, Near Shopping |
| Garage & Parking , , Driveway, Off Street, Parking Spaces 3 - 5 |
| Road Frontage 163 | Water Access |
|---|---|
| Suitable Use | Water Type |
| Driveway Paved | Water Body |
| Flood Zone No | Zoning Res |
| School District NA | Middle |
|---|---|
| Elementary | High Champlain Valley UHSD #15 |
| Heat Fuel Gas-Natural | Excluded |
|---|---|
| Heating/Cool None, Multi Zone, Hot Water, Baseboard | Negotiable |
| Sewer Public | Parcel Access ROW |
| Water Public | ROW for Other Parcel Yes |
| Water Heater Owned, Gas-Natural | Financing |
| Cable Co | Documents Survey, Property Disclosure, Plot Plan, Deed, Survey |
| Electric Circuit Breaker(s) | Tax ID 582-183-12629 |

† The remarks published on this webpage originate from Listed By Charles C. Burns of BHHS Vermont Realty Group/Burlington via the NNEREN IDX Program and do not represent the views and opinions of Coldwell Banker Hickok & Boardman. Coldwell Banker Hickok & Boardman Realty cannot be held responsible for possible violations of copyright resulting from the posting of any data from the NNEREN IDX Program.

 Back to Search Results
Back to Search Results










