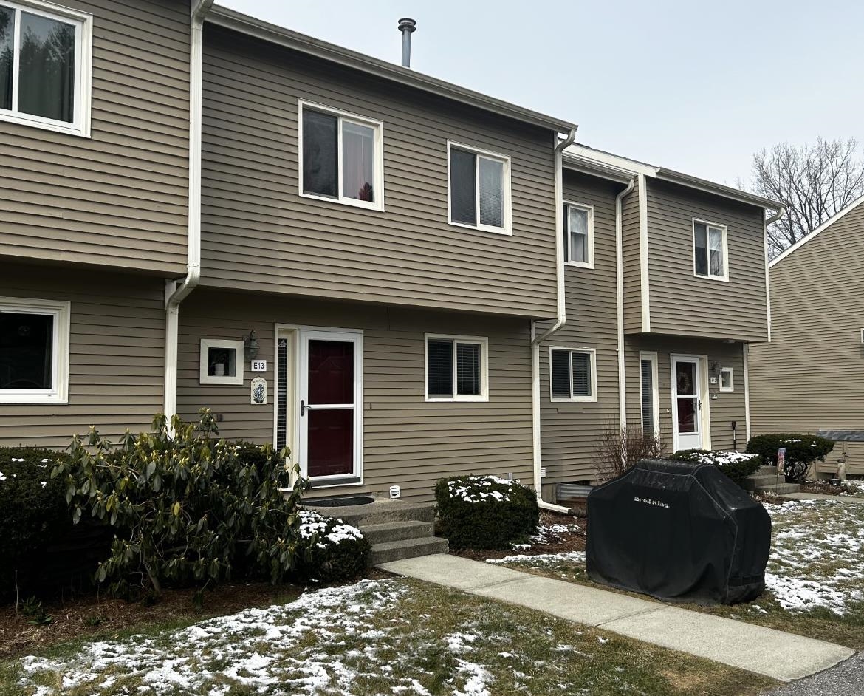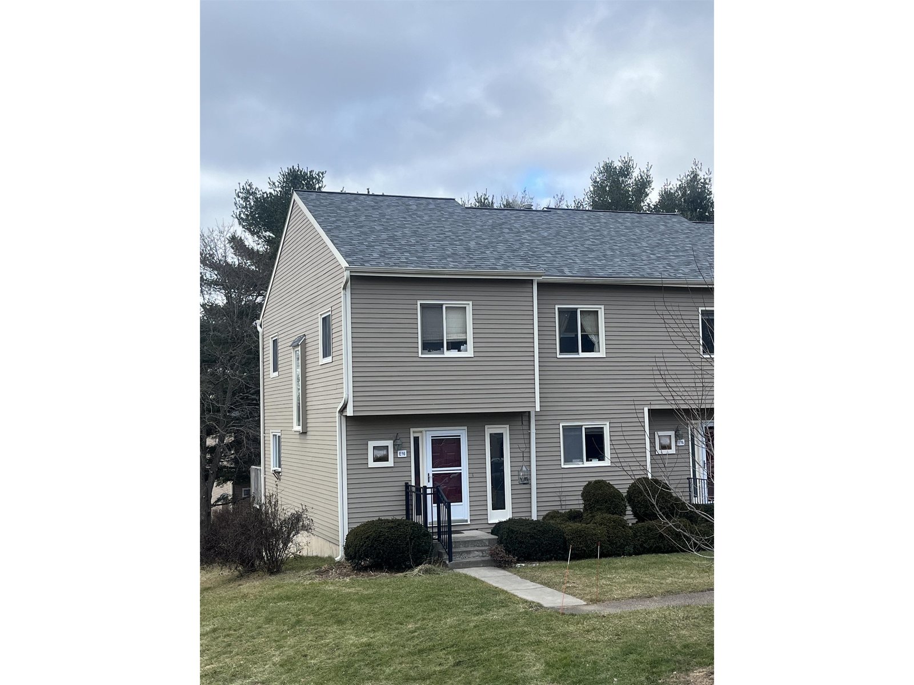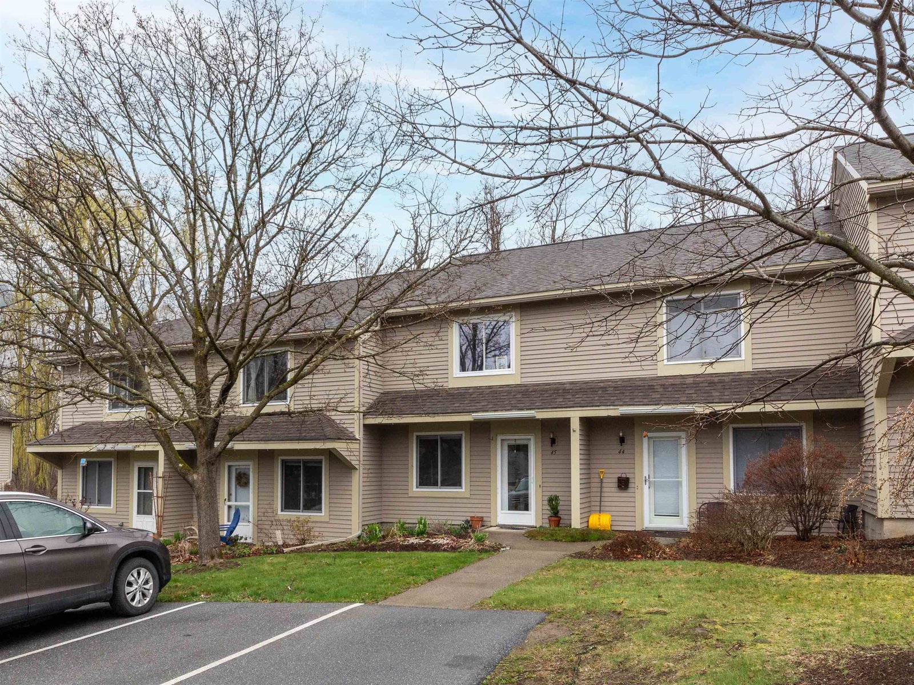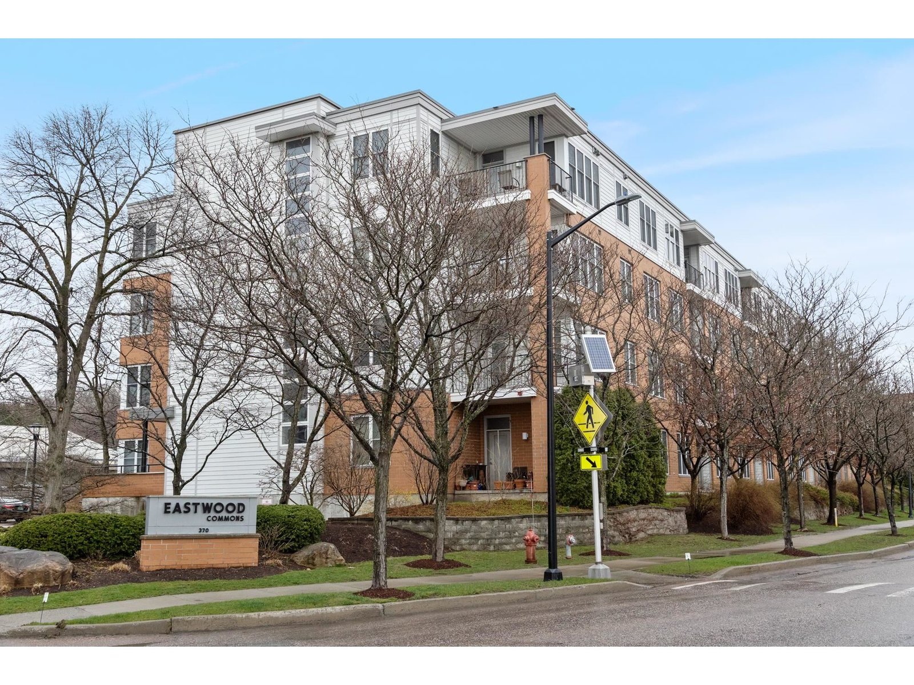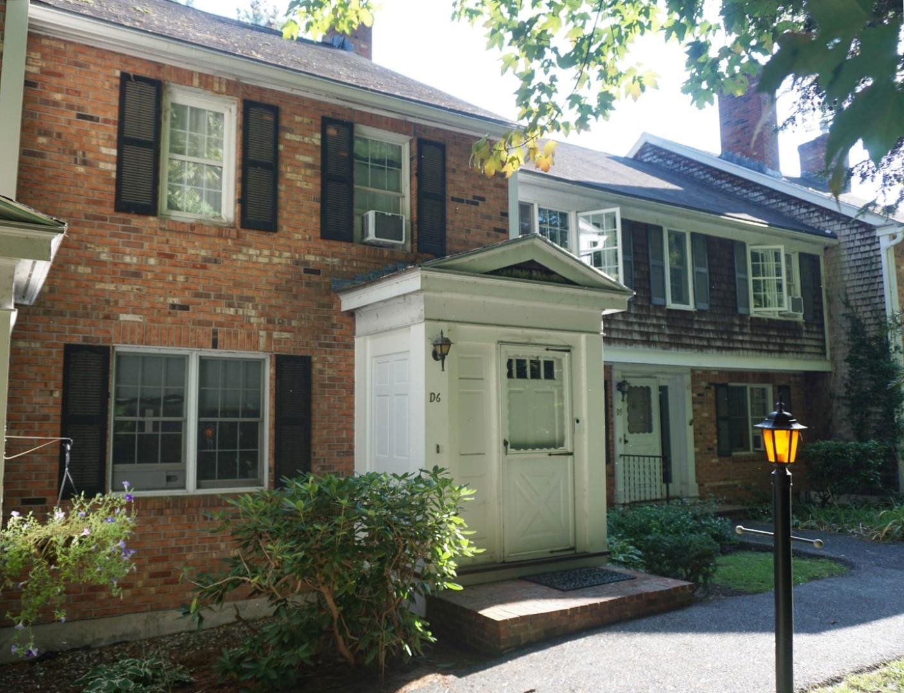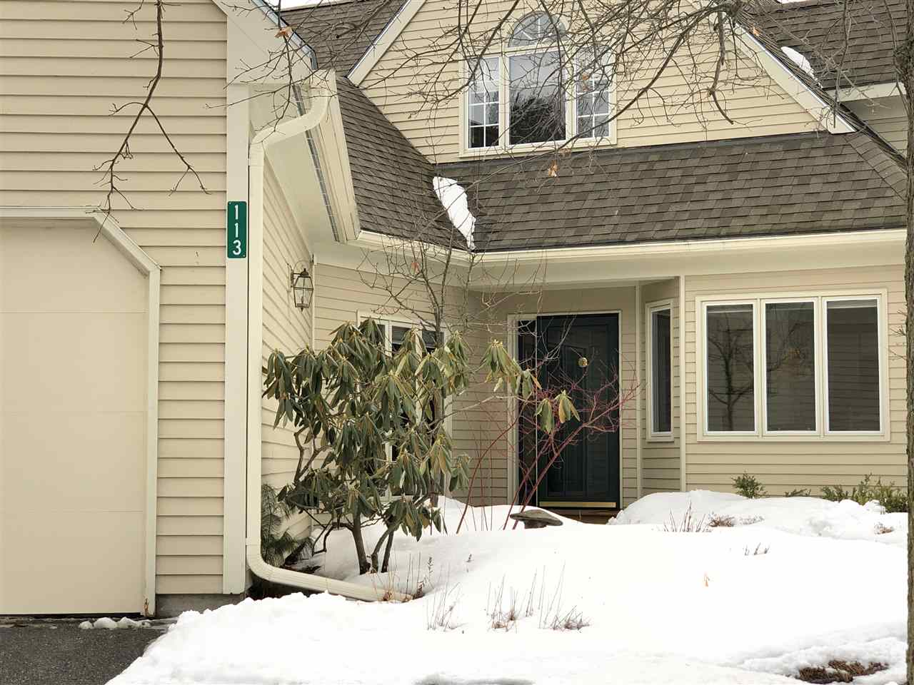Sold Status
$375,000 Sold Price
Condo Type
3 Beds
3 Baths
2,393 Sqft
Sold By Four Seasons Sotheby's Int'l Realty
Similar Properties for Sale
Request a Showing or More Info

Call: 802-863-1500
Mortgage Provider
Mortgage Calculator
$
$ Taxes
$ Principal & Interest
$
This calculation is based on a rough estimate. Every person's situation is different. Be sure to consult with a mortgage advisor on your specific needs.
Shelburne
Come and enjoy the ease of a townhouse without giving up the size of your home. This bright and spacious 2,300+ square feet, 3 bedroom, 2.5 bath will meet your needs. The first floor offers and open floor plan for the living room, dining room and kitchen. The bedrooms are large and comfortable. here is an attached garage that leads into an office or mudroom. Outside you will find established beautiful landscaping, a quaint patio area and a deck with an awning great for grilling or enjoying your coffee. †
Property Location
Property Details
| Sold Price $375,000 | Sold Date Jun 5th, 2019 | |
|---|---|---|
| List Price $375,000 | Total Rooms 7 | List Date Mar 15th, 2019 |
| MLS# 4740391 | Lot Size Acres | Taxes $6,441 |
| Type Condo | Stories 2 | Road Frontage |
| Bedrooms 3 | Style Colonial | Water Frontage |
| Full Bathrooms 2 | Finished 2,393 Sqft | Construction No, Existing |
| 3/4 Bathrooms 0 | Above Grade 2,393 Sqft | Seasonal No |
| Half Bathrooms 1 | Below Grade 0 Sqft | Year Built 1988 |
| 1/4 Bathrooms 0 | Garage Size 1 Car | County Chittenden |
| Interior FeaturesBlinds, Fireplace - Wood |
|---|
| Equipment & AppliancesRefrigerator, Range-Electric, Dishwasher, Washer, Dryer, Wall AC Units |
| Association Gables | Amenities Master Insurance, Landscaping, Common Acreage, Pool - In-Ground, Snow Removal, Trash Removal | Quarterly Dues $1,403 |
|---|
| ConstructionWood Frame |
|---|
| Basement |
| Exterior FeaturesGarden Space, Patio |
| Exterior Clapboard | Disability Features |
|---|---|
| Foundation Slab w/Frst Wall | House Color tan |
| Floors Tile, Carpet | Building Certifications |
| Roof Shingle-Architectural | HERS Index |
| Directions |
|---|
| Lot Description, Condo Development |
| Garage & Parking Attached, |
| Road Frontage | Water Access |
|---|---|
| Suitable Use | Water Type |
| Driveway Paved | Water Body |
| Flood Zone No | Zoning res |
| School District Chittenden South | Middle Shelburne Community School |
|---|---|
| Elementary Shelburne Community School | High Champlain Valley UHSD #15 |
| Heat Fuel Gas-Natural | Excluded |
|---|---|
| Heating/Cool Baseboard | Negotiable |
| Sewer Public | Parcel Access ROW |
| Water Public | ROW for Other Parcel |
| Water Heater On Demand | Financing |
| Cable Co | Documents |
| Electric 220 Volt | Tax ID 582-183-11494 |

† The remarks published on this webpage originate from Listed By Kristin Foley of Flat Fee Real Estate via the NNEREN IDX Program and do not represent the views and opinions of Coldwell Banker Hickok & Boardman. Coldwell Banker Hickok & Boardman Realty cannot be held responsible for possible violations of copyright resulting from the posting of any data from the NNEREN IDX Program.

 Back to Search Results
Back to Search Results