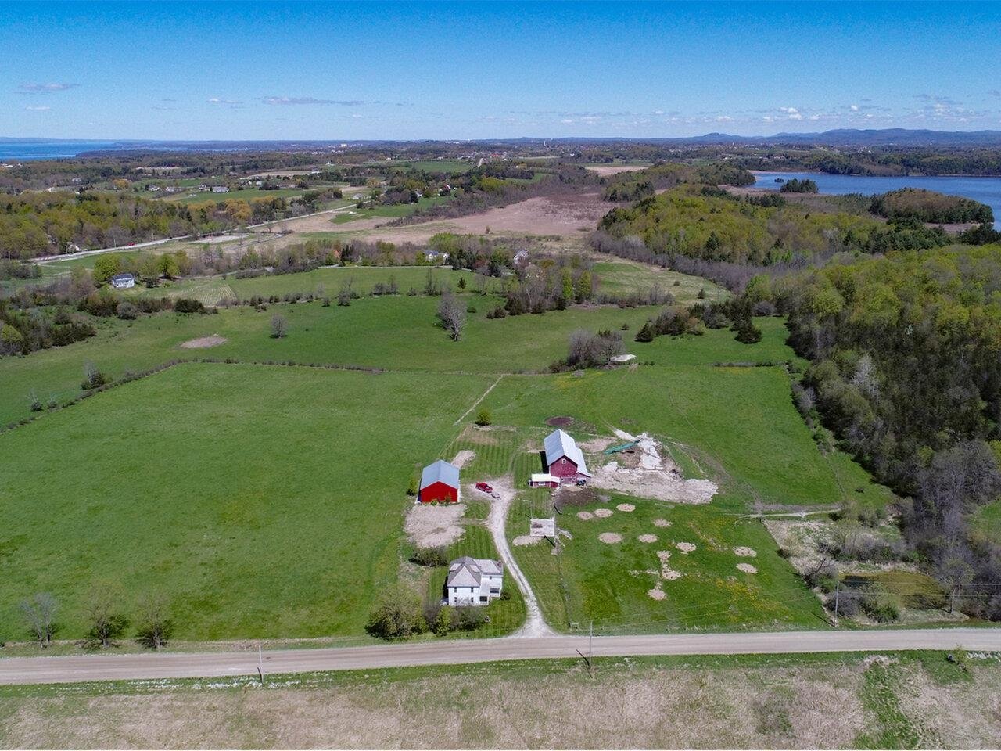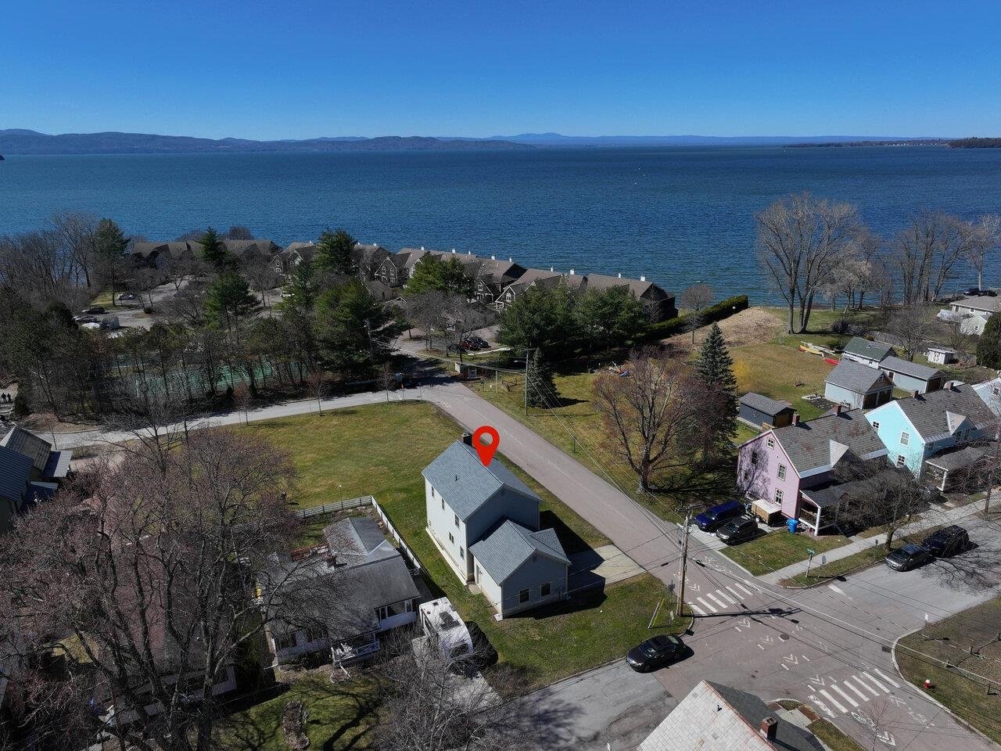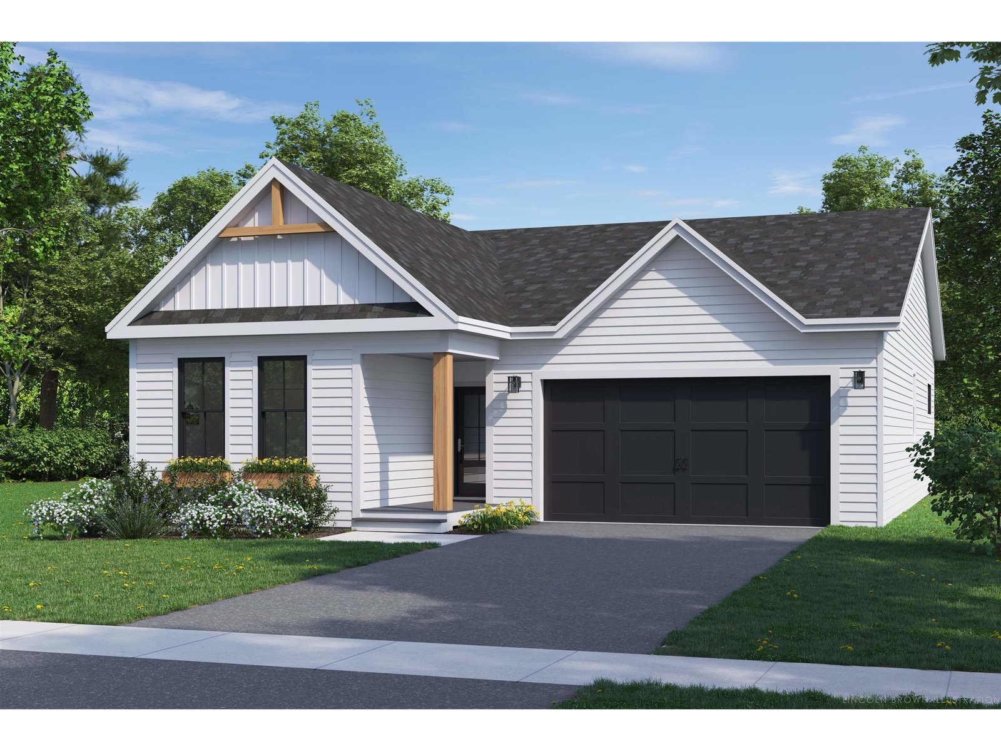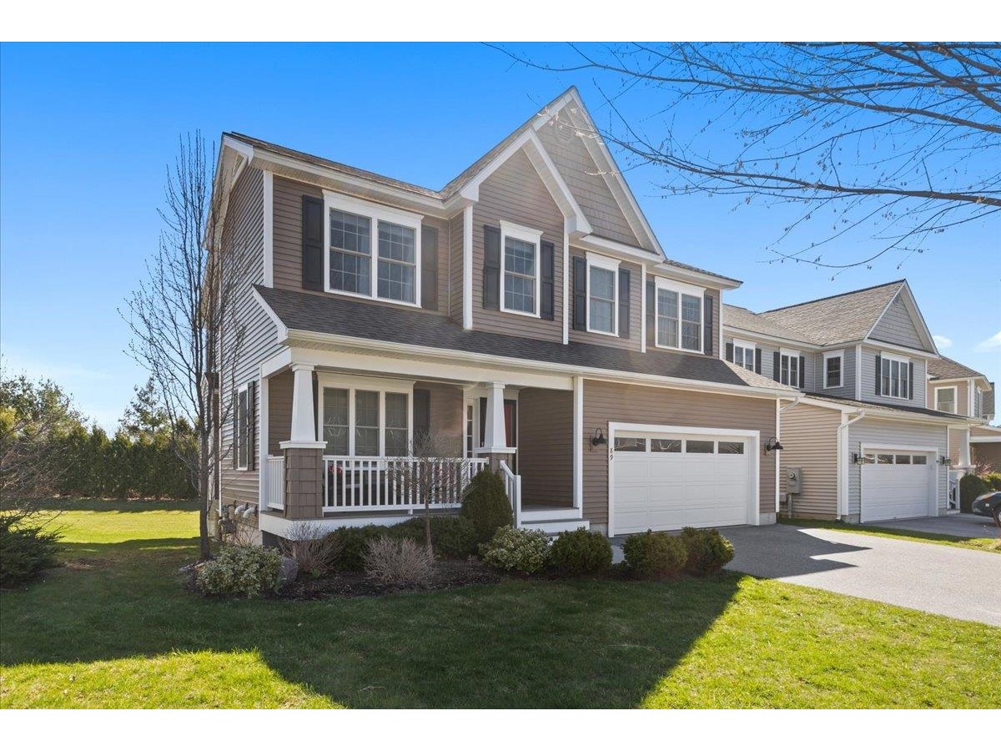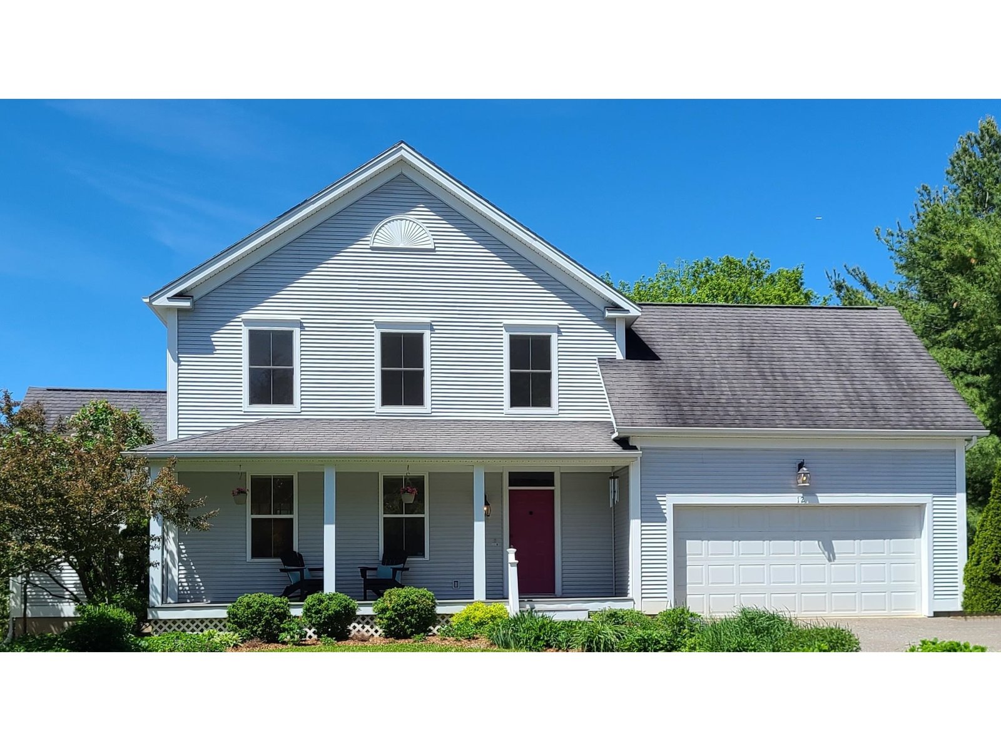Sold Status
$791,000 Sold Price
House Type
3 Beds
3 Baths
3,172 Sqft
Sold By Pursuit Real Estate
Similar Properties for Sale
Request a Showing or More Info

Call: 802-863-1500
Mortgage Provider
Mortgage Calculator
$
$ Taxes
$ Principal & Interest
$
This calculation is based on a rough estimate. Every person's situation is different. Be sure to consult with a mortgage advisor on your specific needs.
Shelburne
Looking for spacious interior spaces for gathering family & friends? Need a home office or two? Does someone in the family need a get-away for music, gaming or yoga? How about options for outdoor living? Look no further than 12 Chesapeake Drive, it's all here. The great room features walls of East & West facing windows, a gas fireplace flanked by bookshelves, & a vaulted ceiling. The dining area has South-facing windows & is steps away from the kitchen with great counter space, a pantry & a center island. No one will want to leave this kitchen! An office is located off the front entry hall & upstairs, in addition to 3 bedrooms, 2 baths (one en-suite) & the laundry you'll find a large bonus room - another office? The lower level has yet another room for recreation (pool or ping pong?) or relaxation...think big screen TV with surround sound. Step outside & connect with nature on the covered front porch or the screened back porch with a door leading to the back deck. Established plantings of evergreens & flowering shrubs provide privacy. Located North of the village it's an easy commute into Burlington. Drive South to Middlebury in short order. Shelburne...village. Community School. Country Store. Museum. Market. Beach. Farms. Quintessential Vermont. †
Property Location
Property Details
| Sold Price $791,000 | Sold Date Jul 8th, 2022 | |
|---|---|---|
| List Price $735,000 | Total Rooms 8 | List Date May 25th, 2022 |
| MLS# 4911813 | Lot Size 0.450 Acres | Taxes $9,497 |
| Type House | Stories 2 1/2 | Road Frontage 143 |
| Bedrooms 3 | Style Farmhouse, Contemporary | Water Frontage |
| Full Bathrooms 2 | Finished 3,172 Sqft | Construction No, Existing |
| 3/4 Bathrooms 0 | Above Grade 2,620 Sqft | Seasonal No |
| Half Bathrooms 1 | Below Grade 552 Sqft | Year Built 2000 |
| 1/4 Bathrooms 0 | Garage Size 2 Car | County Chittenden |
| Interior FeaturesBlinds, Ceiling Fan, Dining Area, Fireplace - Gas, Fireplaces - 1, Kitchen Island, Living/Dining, Primary BR w/ BA, Security, Vaulted Ceiling, Walk-in Closet, Walk-in Pantry, Window Treatment, Laundry - 2nd Floor |
|---|
| Equipment & AppliancesRange-Electric, Washer, Dishwasher, Disposal, Refrigerator, Microwave, Dryer, Exhaust Hood, CO Detector, Smoke Detectr-Batt Powrd |
| Living Room 15x24, 1st Floor | Dining Room 19x13'5", 1st Floor | Kitchen 11x18, 1st Floor |
|---|---|---|
| Office/Study 11x11, 1st Floor | Primary Bedroom 14x15, 2nd Floor | Bedroom 10'5x11, 2nd Floor |
| Bedroom 11x13, 2nd Floor | Family Room 13'4"x26, Basement | Bonus Room 15x19, 2nd Floor |
| ConstructionWood Frame |
|---|
| BasementWalkout, Partially Finished, Storage Space, Interior Stairs, Full |
| Exterior FeaturesDeck, Garden Space, Porch - Covered, Porch - Screened, Window Screens |
| Exterior Composition | Disability Features |
|---|---|
| Foundation Poured Concrete | House Color Gray |
| Floors Vinyl, Carpet, Tile, Hardwood | Building Certifications |
| Roof Shingle-Other | HERS Index |
| DirectionsRoute 7 South, turn East on Webster Road (Right lane just north of the village), then Right on Chesapeake. 1st house on Right. |
|---|
| Lot DescriptionYes, Subdivision, Corner, Conserved Land, Cul-De-Sac |
| Garage & Parking Attached, Auto Open, Direct Entry, On Street, Driveway, On Street |
| Road Frontage 143 | Water Access |
|---|---|
| Suitable Use | Water Type |
| Driveway Paved | Water Body |
| Flood Zone No | Zoning res |
| School District Shelburne School District | Middle Shelburne Community School |
|---|---|
| Elementary Shelburne Community School | High Champlain Valley UHSD #15 |
| Heat Fuel Gas-Natural | Excluded |
|---|---|
| Heating/Cool Other, Hot Water, Multi Zone, Heat Pump, Baseboard | Negotiable |
| Sewer Public, Public Sewer On-Site | Parcel Access ROW No |
| Water Public | ROW for Other Parcel |
| Water Heater Tank, Owned, Gas-Natural, Off Boiler | Financing |
| Cable Co Comcast | Documents Survey, Property Disclosure, Plot Plan, Deed, Survey |
| Electric Circuit Breaker(s) | Tax ID 582-183-12001 |

† The remarks published on this webpage originate from Listed By Debbi Burton of RE/MAX North Professionals via the NNEREN IDX Program and do not represent the views and opinions of Coldwell Banker Hickok & Boardman. Coldwell Banker Hickok & Boardman Realty cannot be held responsible for possible violations of copyright resulting from the posting of any data from the NNEREN IDX Program.

 Back to Search Results
Back to Search Results
