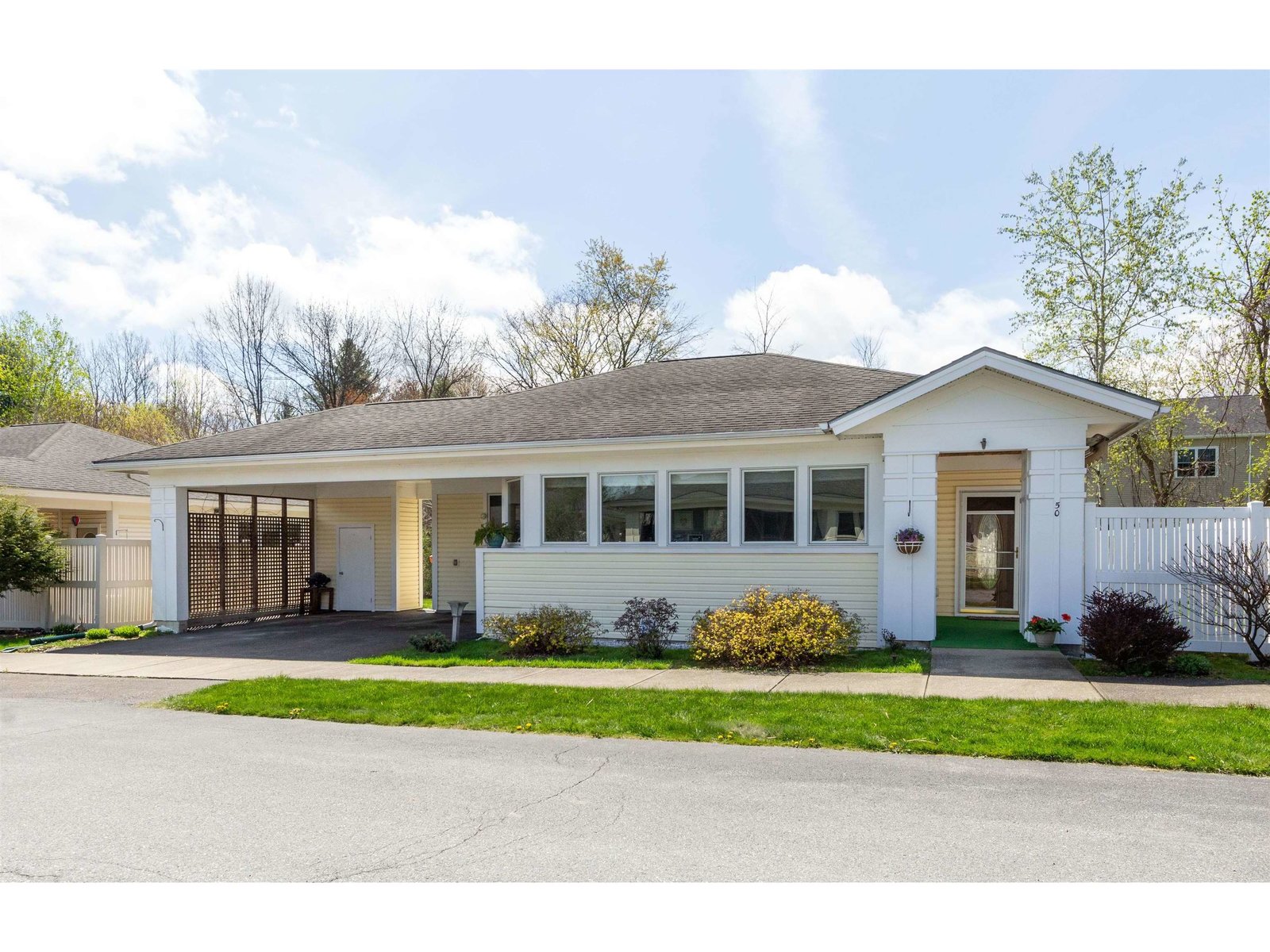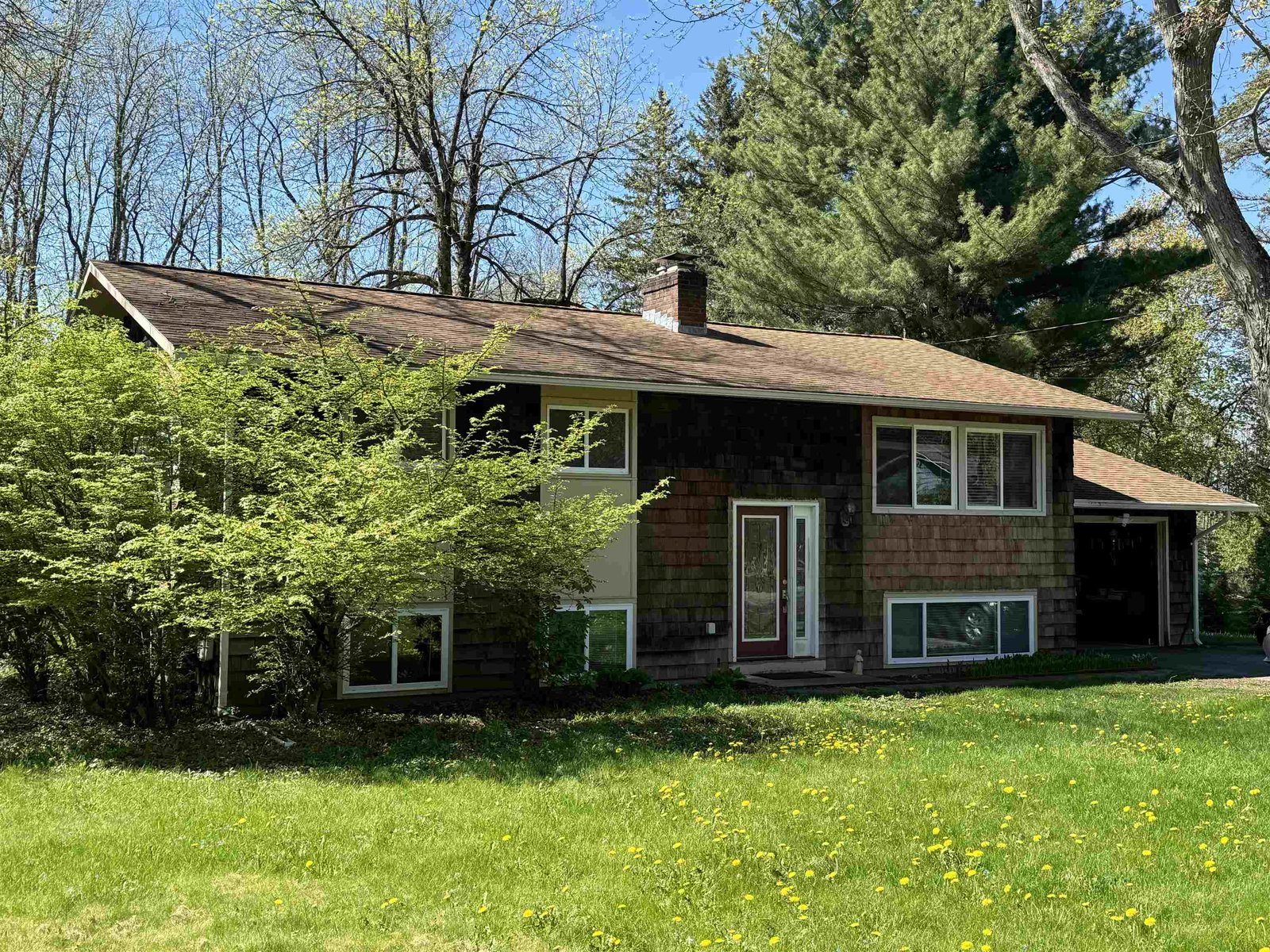Sold Status
$425,000 Sold Price
House Type
4 Beds
3 Baths
3,116 Sqft
Sold By Rossi & Riina Real Estate
Similar Properties for Sale
Request a Showing or More Info

Call: 802-863-1500
Mortgage Provider
Mortgage Calculator
$
$ Taxes
$ Principal & Interest
$
This calculation is based on a rough estimate. Every person's situation is different. Be sure to consult with a mortgage advisor on your specific needs.
Shelburne
Early American Saltbox reproduction on a quiet, small circle in Shelburne. 4 Bedrooms and 3 full Baths. Tastefully updated throughout. Country kitchen with newer cork flooring and soapstone countertops. Elegant Living Room with beautifully faced gas fireplace, built-in bookcases and 2 sets of French doors. Gracious Dining Room leading to all-season sunroom overlooking a beautifully landscaped & private backyard. Wide-board flooring on first. All baths have been updated. Large Master and walk-in closet. 4th bedroom on 1st floor is currently used as den but fitted with closet and door to full bath and great for guests. New in 2010 highly efficient Baxi Boiler. New MARVIN windows in 2005. New cedar fence and driveway. Impressive curb appeal with exquisite lines, cedar clapboard, blue stone walkway and commanding entrance. Welcoming foyer. Great location, close to Shelburne Community School, The Farms and important services & shopping. Truly a rare find for the discriminating buyer. †
Property Location
Property Details
| Sold Price $425,000 | Sold Date Aug 27th, 2012 | |
|---|---|---|
| List Price $425,000 | Total Rooms 9 | List Date Jun 27th, 2012 |
| MLS# 4169066 | Lot Size 0.400 Acres | Taxes $7,107 |
| Type House | Stories 2 | Road Frontage 137 |
| Bedrooms 4 | Style Saltbox | Water Frontage |
| Full Bathrooms 3 | Finished 3,116 Sqft | Construction , Existing |
| 3/4 Bathrooms 0 | Above Grade 2,556 Sqft | Seasonal No |
| Half Bathrooms 0 | Below Grade 560 Sqft | Year Built 1980 |
| 1/4 Bathrooms 0 | Garage Size 2 Car | County Chittenden |
| Interior FeaturesCentral Vacuum, Attic, Bar, Blinds, Ceiling Fan, Draperies, Fireplace - Gas, Fireplaces - 1, Kitchen Island, Laundry Hook-ups, Lead/Stain Glass, Primary BR w/ BA, Skylight, Walk-in Closet, Walk-in Pantry, Window Treatment, Laundry - 1st Floor |
|---|
| Equipment & AppliancesRange-Gas, Washer, Dishwasher, Disposal, Refrigerator, Microwave, , CO Detector, Smoke Detector, Security System, Smoke Detectr-Hard Wired, Gas Heater |
| Kitchen 12 X 20, 1st Floor | Dining Room 11 X 14, 1st Floor | Living Room 14 X 20, 1st Floor |
|---|---|---|
| Family Room | Utility Room 6 X 10, 1st Floor | Primary Bedroom 14 X 23, 2nd Floor |
| Bedroom 11 X 13, 2nd Floor | Bedroom 11 X 13, 2nd Floor | Bedroom 11 X 15, 2nd Floor |
| Other 14 X 17, 1st Floor |
| ConstructionWood Frame |
|---|
| BasementInterior, Storage Space, Partially Finished |
| Exterior FeaturesDeck, Fence - Full, Shed, Window Screens |
| Exterior Cedar | Disability Features Bathrm w/step-in Shower |
|---|---|
| Foundation Concrete | House Color Brown |
| Floors Softwood, Carpet, Ceramic Tile | Building Certifications |
| Roof Shingle-Architectural | HERS Index |
| DirectionsSouth on Shelburne Road (Rt 7). Left onto Martindale at light and Small Boat Exchange. First right onto Oak Hill Rd. First left onto Summit. House on left. |
|---|
| Lot Description, Subdivision, Cul-De-Sac |
| Garage & Parking Attached, Auto Open, 2 Parking Spaces |
| Road Frontage 137 | Water Access |
|---|---|
| Suitable Use | Water Type |
| Driveway Paved | Water Body |
| Flood Zone No | Zoning Residential |
| School District Chittenden South | Middle Shelburne Community School |
|---|---|
| Elementary Shelburne Community School | High Champlain Valley UHSD #15 |
| Heat Fuel Gas-Natural, Gas-LP/Bottle | Excluded |
|---|---|
| Heating/Cool Smoke Detectr-Batt Powrd, Hot Water, Baseboard | Negotiable |
| Sewer Public | Parcel Access ROW |
| Water Public | ROW for Other Parcel |
| Water Heater Tankless, On Demand, Off Boiler | Financing , Conventional |
| Cable Co | Documents Plot Plan, Deed, Plot Plan |
| Electric Circuit Breaker(s), 200 Amp | Tax ID 58218312524 |

† The remarks published on this webpage originate from Listed By Eileen Warner of Four Seasons Sotheby\'s Int\'l Realty via the NNEREN IDX Program and do not represent the views and opinions of Coldwell Banker Hickok & Boardman. Coldwell Banker Hickok & Boardman Realty cannot be held responsible for possible violations of copyright resulting from the posting of any data from the NNEREN IDX Program.

 Back to Search Results
Back to Search Results







