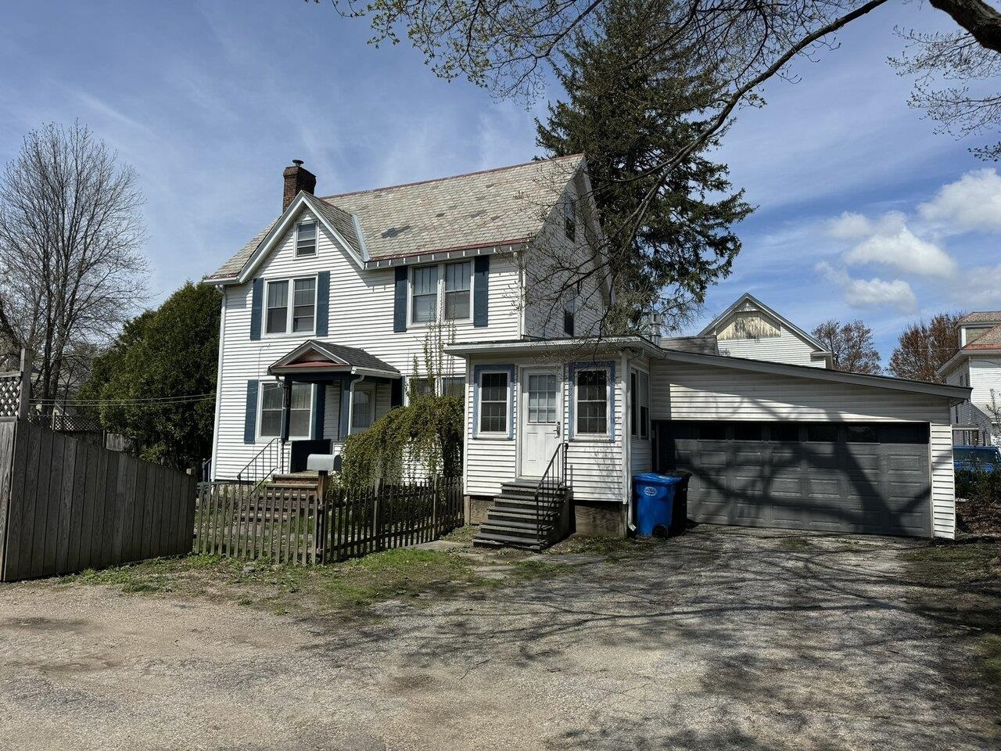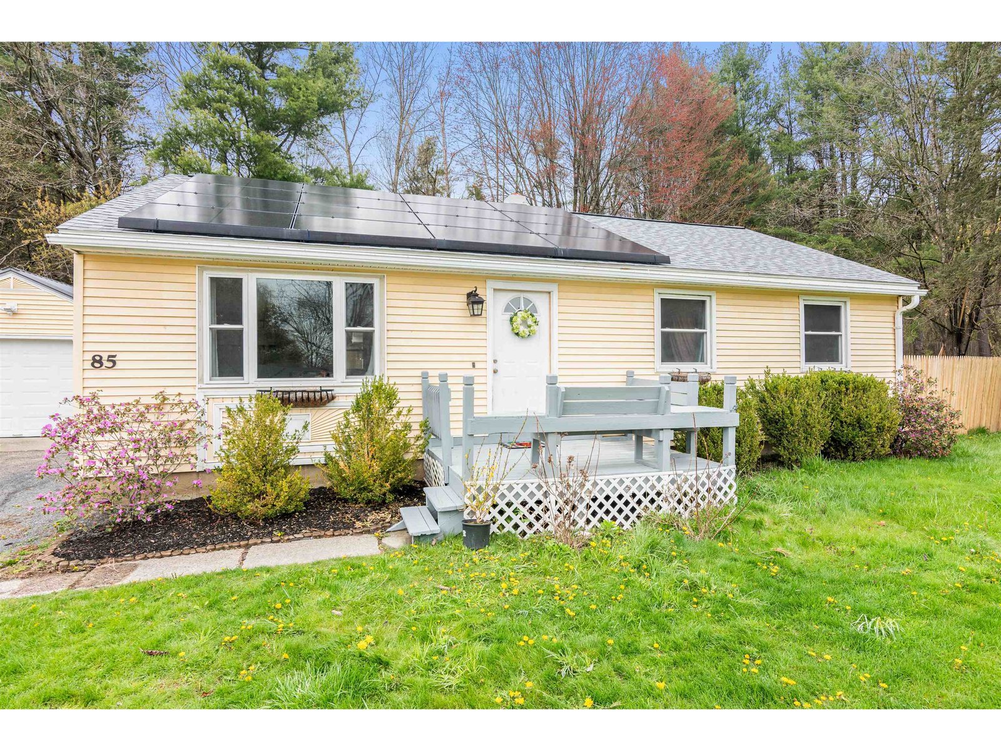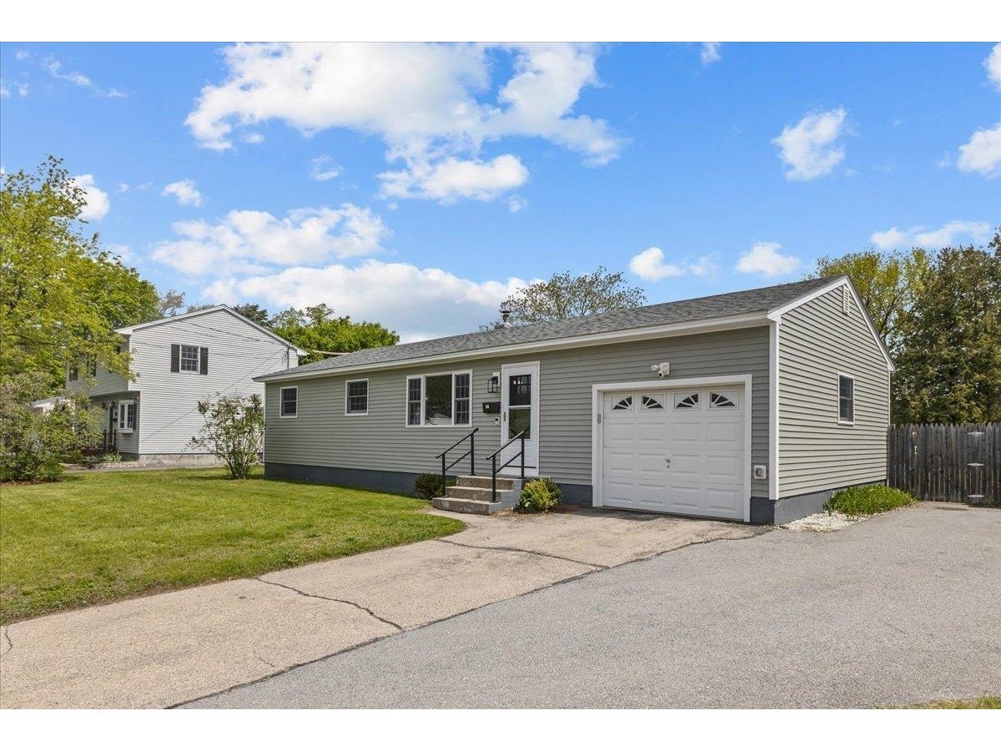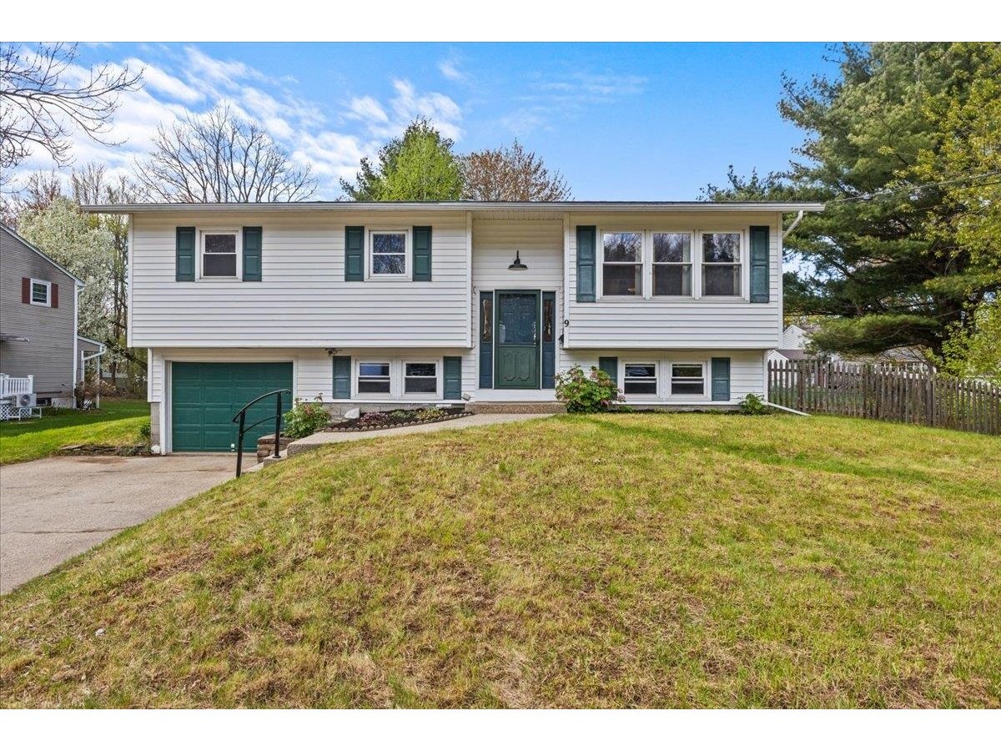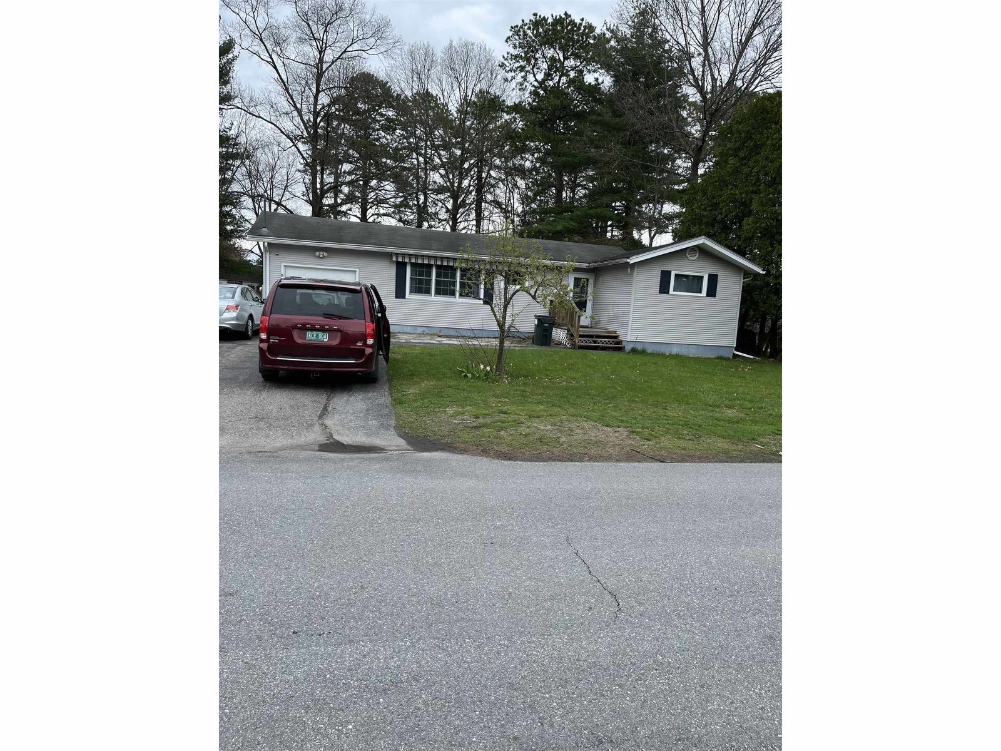Sold Status
$381,900 Sold Price
House Type
3 Beds
2 Baths
1,725 Sqft
Sold By
Similar Properties for Sale
Request a Showing or More Info

Call: 802-863-1500
Mortgage Provider
Mortgage Calculator
$
$ Taxes
$ Principal & Interest
$
This calculation is based on a rough estimate. Every person's situation is different. Be sure to consult with a mortgage advisor on your specific needs.
Shelburne
One step inside and you’ll fall in love with this beautifully updated Shelburne home. Features a new open floor plan and gourmet kitchen with a new, custom island, granite countertops, stainless steel appliances and spacious pantry, open to both the den and Great Room. Gorgeous interior features such as wainscoting, custom built-ins, two fireplaces (one gas and the other ornamental), beautiful red oak floors, new mudroom, fresh paint including accent walls, first floor master bedroom that can also function as a formal dining room. Relax on the 3 season porch and grill out on the patio overlooking the private, fenced yard with flowering landscaping. Partially finished lower level with built-in storage and laundry room (washer/dryer stay). Multi-zone natural gas heat. Attached garage makes parking a breeze all year round and features extra space for storage. Excellent location convenient to Route 7, I-89 and downtown Burlington while still capturing the serenity of a small Shelburne community. From curb appeal to livability, this home will charm you at every turn! †
Property Location
Property Details
| Sold Price $381,900 | Sold Date Mar 6th, 2017 | |
|---|---|---|
| List Price $379,900 | Total Rooms 9 | List Date Jan 3rd, 2017 |
| MLS# 4613056 | Lot Size 0.300 Acres | Taxes $4,443 |
| Type House | Stories 2 | Road Frontage 121 |
| Bedrooms 3 | Style Cape | Water Frontage |
| Full Bathrooms 2 | Finished 1,725 Sqft | Construction No, Existing |
| 3/4 Bathrooms 0 | Above Grade 1,325 Sqft | Seasonal No |
| Half Bathrooms 0 | Below Grade 400 Sqft | Year Built 1966 |
| 1/4 Bathrooms 0 | Garage Size 1 Car | County Chittenden |
| Interior FeaturesGas Stove, 2 Fireplaces, Hearth, Walk-in Closet, Fireplace-Gas, Vaulted Ceiling, Fireplace-Wood, Walk-in Pantry, Dining Area, Island, Pantry |
|---|
| Equipment & AppliancesRange-Gas, Refrigerator, Microwave, Freezer, Exhaust Hood, Dryer, Wall Oven, Disposal, Dishwasher, Washer, Dehumidifier, Smoke Detector, Kitchen Island |
| Kitchen 17.6 X 10, 1st Floor | Dining Room 18.8 X 11.5, 1st Floor | Living Room 23 X 13.6, 1st Floor |
|---|---|---|
| Office/Study 11.3 X 9.75, 1st Floor | Primary Bedroom 13.25 X 11.4, 1st Floor | Bedroom 18.5 X 10.9, 2nd Floor |
| Bedroom 18.3 X 12, 2nd Floor | Other 13 X 12, 1st Floor | Other 5.8 X 10, 1st Floor |
| ConstructionOther |
|---|
| BasementInterior, Climate Controlled, Interior Stairs, Storage Space, Finished, Storage Space |
| Exterior FeaturesPatio, Partial Fence, Porch-Enclosed, Porch - Enclosed, Storage, Satellite |
| Exterior Vinyl | Disability Features |
|---|---|
| Foundation Concrete | House Color White |
| Floors Tile, Carpet, Hardwood | Building Certifications |
| Roof Shingle-Other | HERS Index |
| DirectionsFrom Burlington head down Route 7/Shelburne Road toward Shelburne. Turn left onto Juniper Ridge just after Modern Design Furniture. Follow road to the right and house is on the right. |
|---|
| Lot Description, Subdivision, Near Shopping, Neighborhood, Suburban |
| Garage & Parking Attached, Auto Open, Direct Entry, On Street, Driveway, Off Street, On-Site, On Street, Paved |
| Road Frontage 121 | Water Access |
|---|---|
| Suitable Use | Water Type |
| Driveway Paved | Water Body |
| Flood Zone No | Zoning Residential |
| School District Shelburne School District | Middle Shelburne Community School |
|---|---|
| Elementary Shelburne Community School | High Champlain Valley UHSD #15 |
| Heat Fuel Gas-Natural | Excluded |
|---|---|
| Heating/Cool None, Baseboard | Negotiable |
| Sewer Public | Parcel Access ROW |
| Water Public | ROW for Other Parcel |
| Water Heater Gas-Natural | Financing , Conventional |
| Cable Co | Documents |
| Electric 100 Amp, Circuit Breaker(s) | Tax ID 58218310936 |

† The remarks published on this webpage originate from Listed By of Nedde Real Estate via the NNEREN IDX Program and do not represent the views and opinions of Coldwell Banker Hickok & Boardman. Coldwell Banker Hickok & Boardman Realty cannot be held responsible for possible violations of copyright resulting from the posting of any data from the NNEREN IDX Program.

 Back to Search Results
Back to Search Results