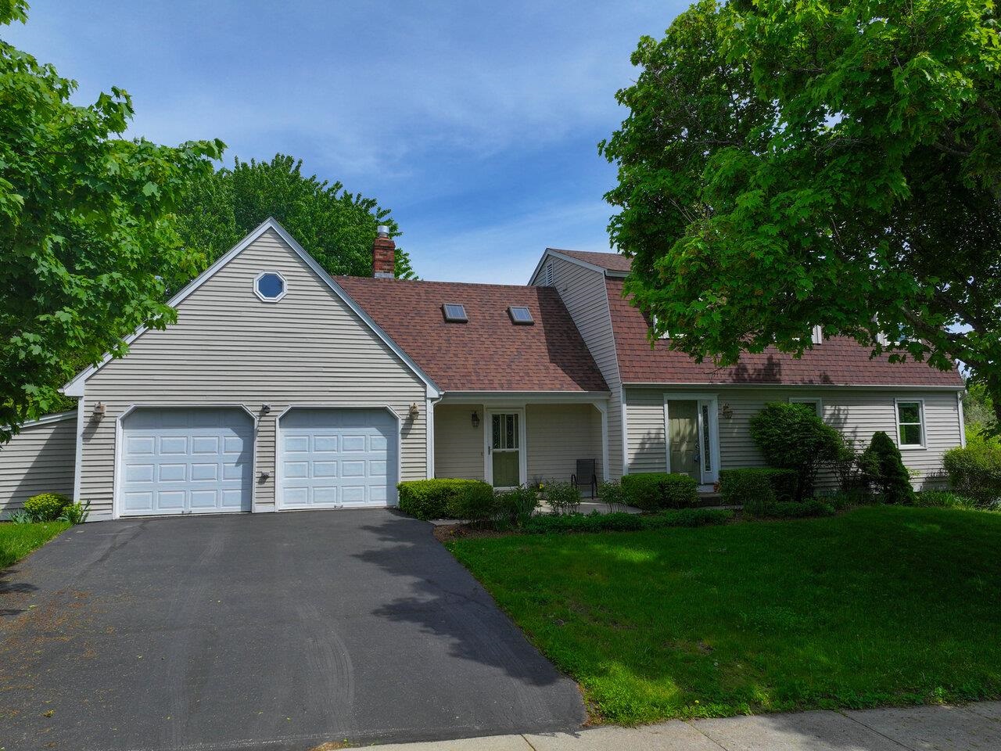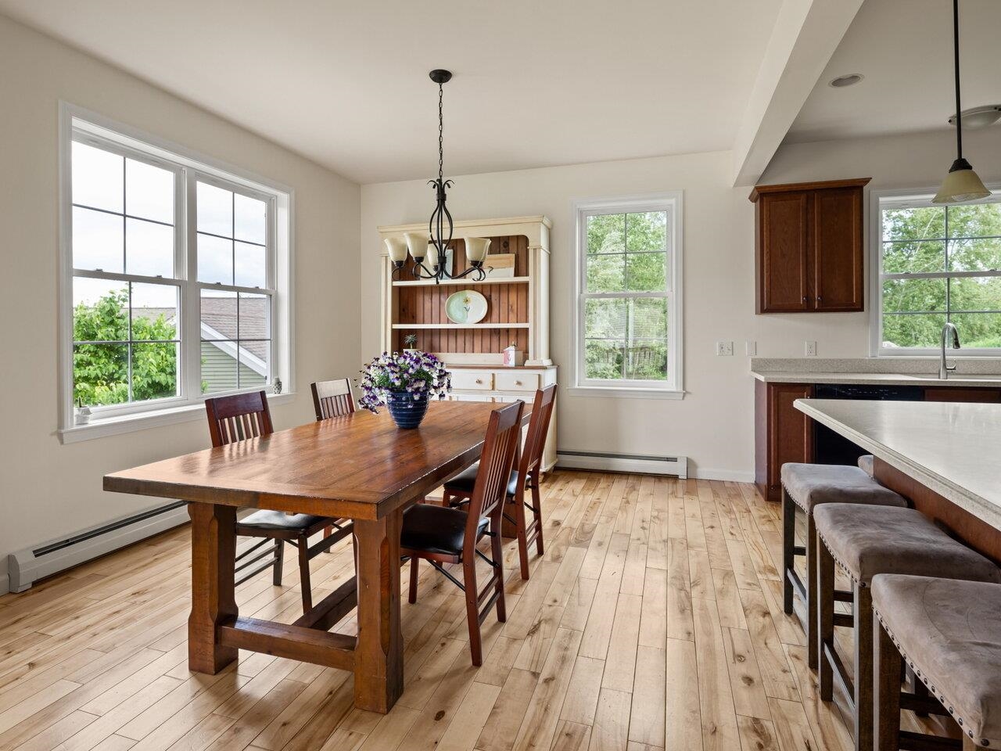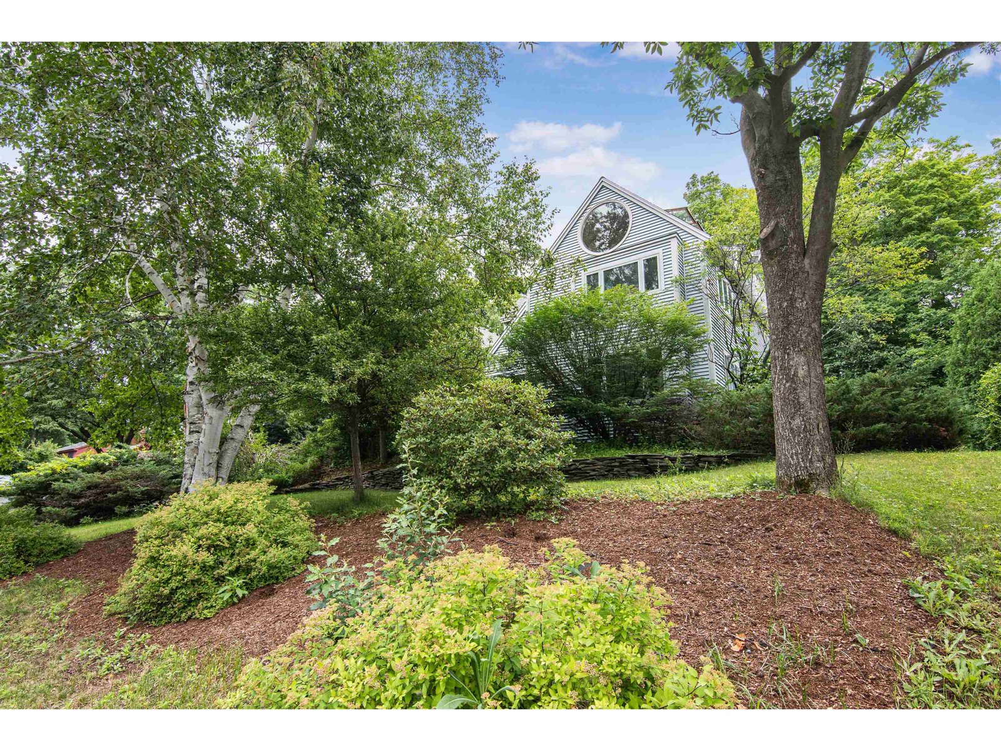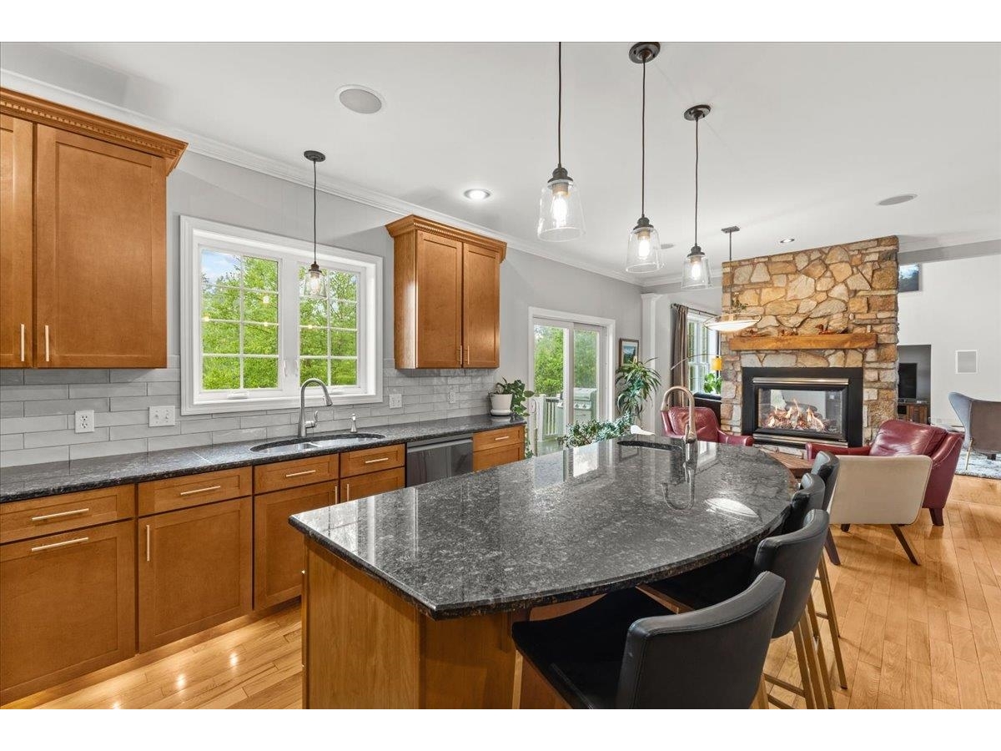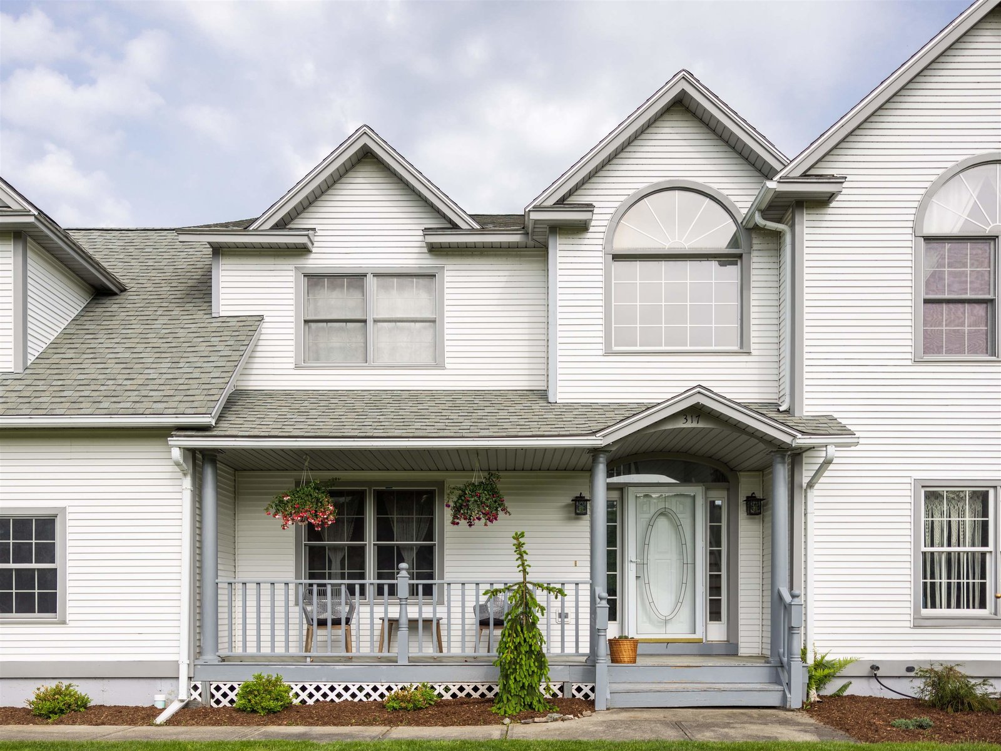1283 Cheesefactory Road, Unit 22 Shelburne, Vermont 05482 MLS# 4756202
 Back to Search Results
Next Property
Back to Search Results
Next Property
Sold Status
$1,400,000 Sold Price
House Type
4 Beds
5 Baths
5,036 Sqft
Sold By Deborah Hanley of Coldwell Banker Hickok and Boardman
Similar Properties for Sale
Request a Showing or More Info

Call: 802-863-1500
Mortgage Provider
Mortgage Calculator
$
$ Taxes
$ Principal & Interest
$
This calculation is based on a rough estimate. Every person's situation is different. Be sure to consult with a mortgage advisor on your specific needs.
Shelburne
THE perfect property! Absolutely stunning 20.58 acre property in northwestern corner of Shelburne. Minutes to airport and highway. Beautiful direct view of Camels Hump and Mount Ellen/Mt Abe to south and Mt. Mansfield to the north. Lovely views of Shelburne Pond seasonally. Once you sit on the back porch looking out at permanently preserved views, you will never want to leave. 4 BR with two master suites, one on first floor and one upstairs. Lovely views from every window. 4 Full bathrooms and 1/2 bath. Bath in barn as well. 18' vaulted ceiling in living room with floor to ceiling natural stone fireplace and adjacent custom bookcases. Chef's kitchen, gorgeous cherry cabinets from floor to ceiling with high end stainless appliances and soapstone counters. Slate foyer and hand finished maple flooring. Large first floor master with two WICs and maple vanities. Heated floors in first floor master bath. Second master suite on second floor and two additional bedrooms and full bath. Walkout basement with large family room, exercise room, second office, library, full bath and lots of storage. Orchard with apples, pears, peaches, cherries, plums and blueberries. Fenced pastures with water at three sided shed. Red barn complete with cupola and eagle weathervane has 3,840 sf, two full box stalls and smaller stall and chicken coup. Upstairs loft for lots of extra storage. †
Property Location
Property Details
| Sold Price $1,400,000 | Sold Date Aug 23rd, 2019 | |
|---|---|---|
| List Price $1,350,000 | Total Rooms 12 | List Date Jun 4th, 2019 |
| MLS# 4756202 | Lot Size 20.580 Acres | Taxes $21,434 |
| Type House | Stories 2 | Road Frontage 1129 |
| Bedrooms 4 | Style Farmhouse | Water Frontage |
| Full Bathrooms 3 | Finished 5,036 Sqft | Construction No, Existing |
| 3/4 Bathrooms 1 | Above Grade 3,336 Sqft | Seasonal Yes |
| Half Bathrooms 1 | Below Grade 1,700 Sqft | Year Built 2015 |
| 1/4 Bathrooms 0 | Garage Size 3 Car | County Chittenden |
| Interior FeaturesBar, Cathedral Ceiling, Fireplace - Gas, Kitchen Island, Kitchen/Dining, Light Fixtures -Enrgy Rtd, Lighting - LED, Primary BR w/ BA, Natural Light, Soaking Tub, Storage - Indoor, Surround Sound Wiring, Vaulted Ceiling, Walk-in Closet, Walk-in Pantry, Laundry - 1st Floor |
|---|
| Equipment & AppliancesMicrowave, Exhaust Hood, Range-Gas, Wall Oven, Mini Fridge, Oven - Wall, Range - Gas, Refrigerator-Energy Star, Washer - Energy Star, Dryer - Gas, Central Vacuum, CO Detector, Radon Mitigation, Radon Mitigation, Smoke Detectr-HrdWrdw/Bat, Stove-Gas, Gas Heat Stove |
| Kitchen/Dining 24 x 12, 1st Floor | Great Room 18 x 18, 1st Floor | Dining Room 14 x 15, 1st Floor |
|---|---|---|
| Primary Bedroom 15 x 12, 1st Floor | Bath - Full 1st Floor | Foyer 12 x 13, 1st Floor |
| Mudroom 1st Floor | Office/Study 9 x 11, 1st Floor | Primary Suite 36 x 12, 2nd Floor |
| Bedroom 11 x 12, 2nd Floor | Bedroom 14 x 12, 2nd Floor | Bath - Full 2nd Floor |
| Exercise Room 14 x 18, Basement | Office/Study 15 x 12, Basement | Library 12 x 9, Basement |
| Family Room 16 x 30, Basement | Bath - Full Basement |
| ConstructionWood Frame |
|---|
| BasementWalkout, Finished, Interior Stairs, Storage Space, Partially Finished, Daylight, Concrete, Climate Controlled, Full, Storage Space, Walkout, Interior Access, Exterior Access |
| Exterior FeaturesBarn, Porch - Covered, Window Screens, Windows - Double Pane, Windows - Energy Star, Windows - Low E, Handicap Modified, Stable(s), Poultry Coop |
| Exterior Vinyl Siding | Disability Features 1st Floor 1/2 Bathrm, Kitchen w/5 ft Diameter, Bathrm w/tub, Grab Bars in Bathrm, Bathrm w/step-in Shower, Zero-Step Entry/Ramp, Bath w/5' Diameter, Access. Parking, Access. Mailboxes No Step, Access. Laundry No Steps, Access. Common Use Areas, 1st Floor Full Bathrm, 1st Floor Bedroom, 1st Floor 3 ft Doors, Bathroom w/Tub, Bathroom w/Wall Blocking, Grab Bars in Bathroom, Handicap Modified, Hard Surface Flooring, Kitchen w/5 Ft. Diameter, Paved Parking, Zero-Step Entry Ramp, 1st Floor Laundry |
|---|---|
| Foundation Poured Concrete | House Color White |
| Floors Carpet, Ceramic Tile, Hardwood, Slate/Stone | Building Certifications |
| Roof Shingle-Architectural, Metal | HERS Index |
| DirectionsHead south on Dorset Street from Williston Road till the intersection with Cheesefactory Road. Take a left onto Cheesefactory Road and take a right on the first driveway. Drive past big red barn up to white house. |
|---|
| Lot DescriptionNo, Agricultural Prop, Pasture, Horse Prop, Landscaped, Mountain View, Sloping, Subdivision, Trail/Near Trail, View, Water View, Fields, Country Setting, View, Water View, Wetlands |
| Garage & Parking Attached, Finished, Driveway, 6+ Parking Spaces, Parking Spaces 6+, Paved |
| Road Frontage 1129 | Water Access |
|---|---|
| Suitable UseAgriculture/Produce, Orchards, Land:Pasture, Horse/Animal Farm, Bed and Breakfast, Orchards, Recreation, Residential | Water Type |
| Driveway Paved | Water Body |
| Flood Zone No | Zoning rural |
| School District Chittenden South | Middle Shelburne Community School |
|---|---|
| Elementary Shelburne Community School | High Champlain Valley UHSD #15 |
| Heat Fuel Gas-Natural | Excluded |
|---|---|
| Heating/Cool Central Air, Multi Zone | Negotiable |
| Sewer 1000 Gallon, Concrete, Private, Leach Field - On-Site, On-Site Septic Exists, Private, Pumping Station | Parcel Access ROW No |
| Water Drilled Well, Reverse Osmosis, Private, Reverse Osmosis | ROW for Other Parcel |
| Water Heater On Demand, Gas-Natural, Owned | Financing |
| Cable Co Comcast | Documents Bldg Plans (Blueprint), Building Permit, Certificate CC/CO, Septic Design, Home Energy Rating Cert., Plat/Grid Map, Septic Design, State Land-Use Permit |
| Electric 200 Amp, Circuit Breaker(s), On-Site | Tax ID 0622113025 |

† The remarks published on this webpage originate from Listed By of Brian French Real Estate via the NNEREN IDX Program and do not represent the views and opinions of Coldwell Banker Hickok & Boardman. Coldwell Banker Hickok & Boardman Realty cannot be held responsible for possible violations of copyright resulting from the posting of any data from the NNEREN IDX Program.

