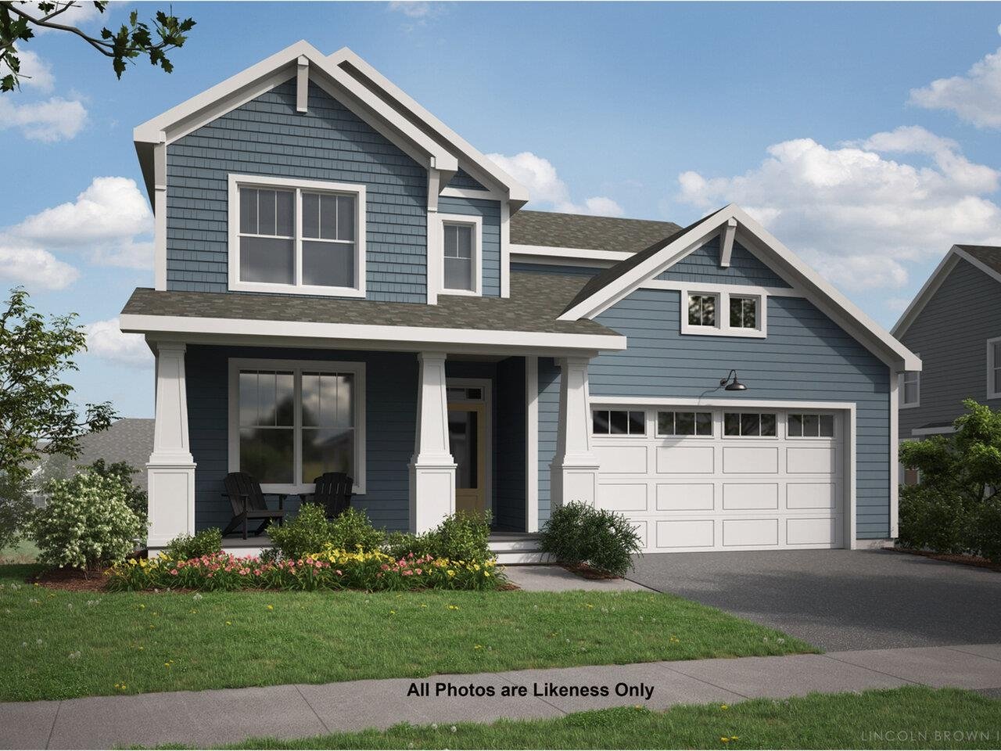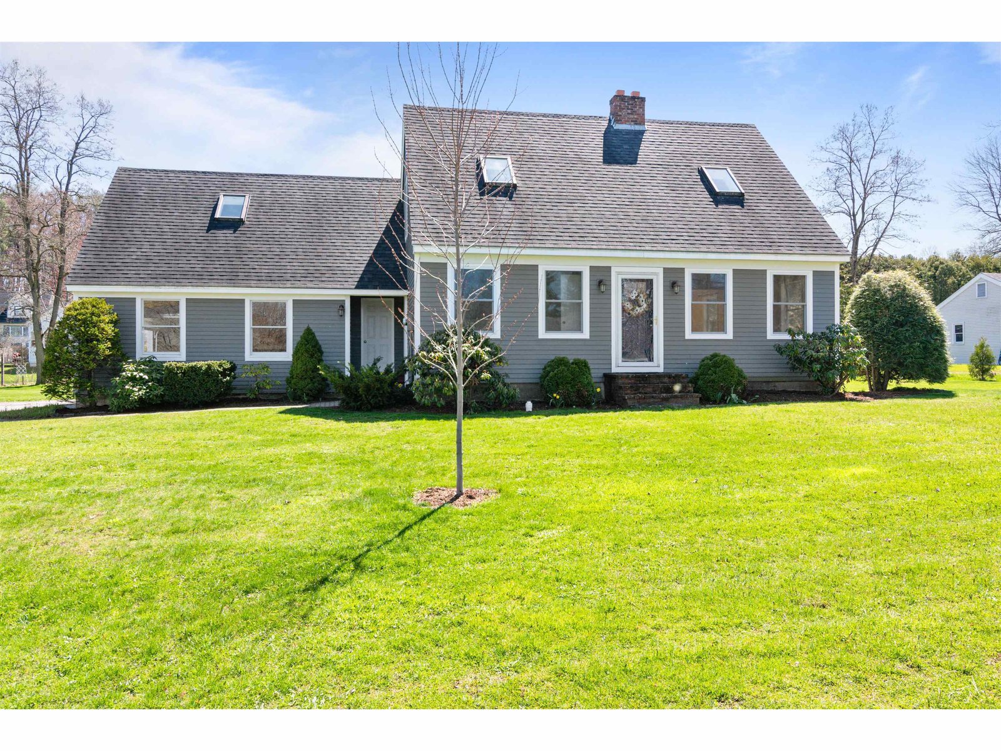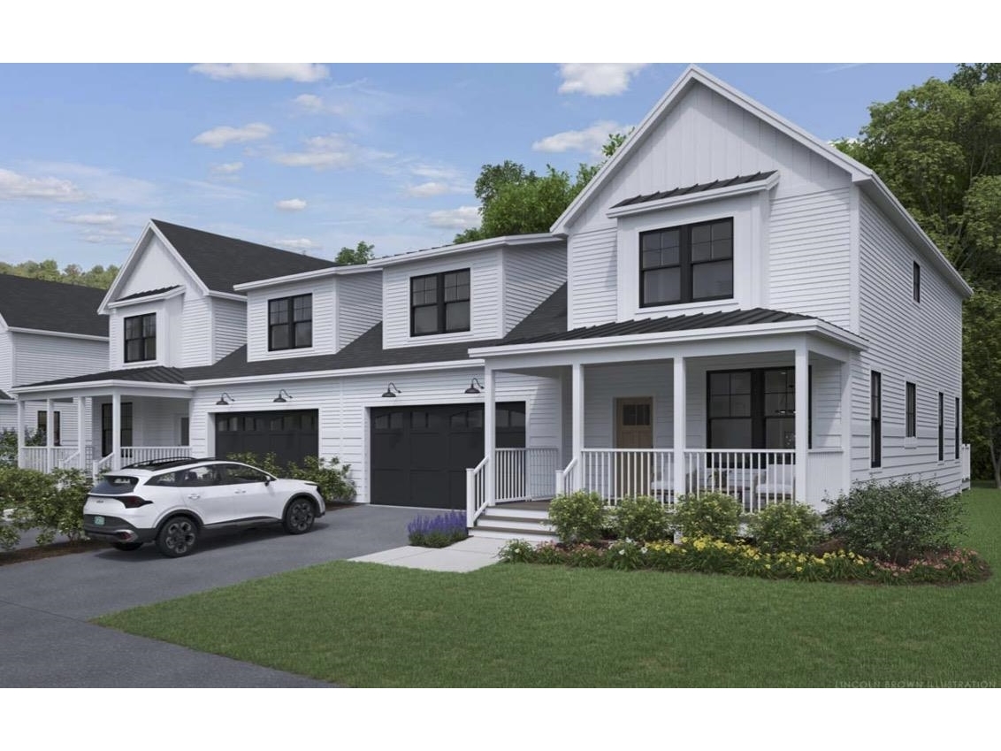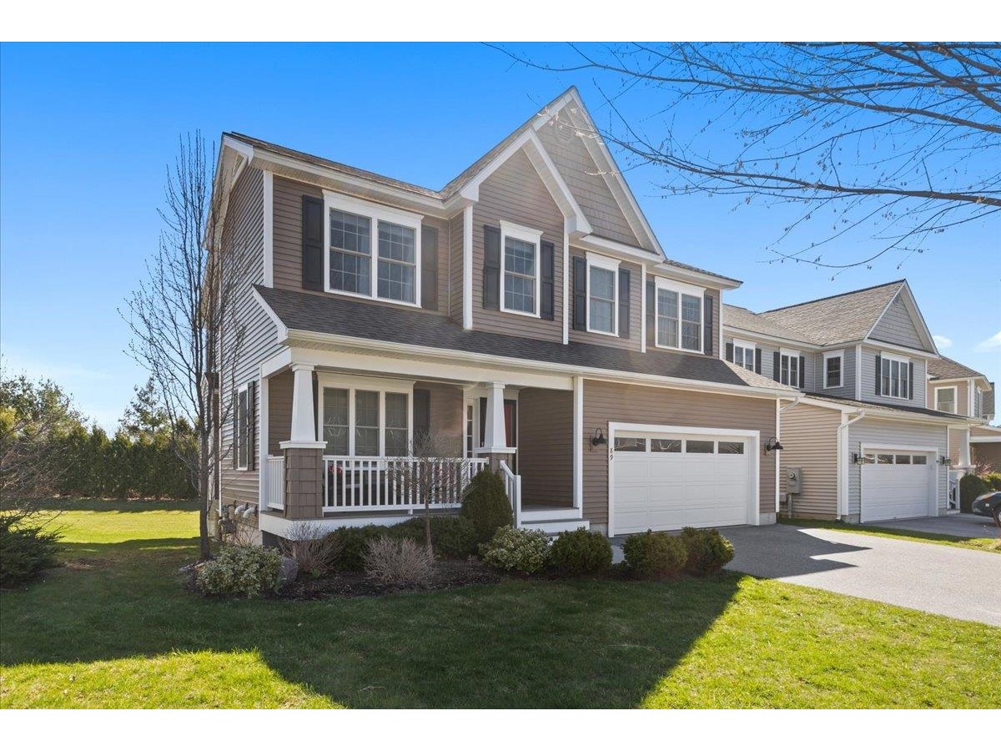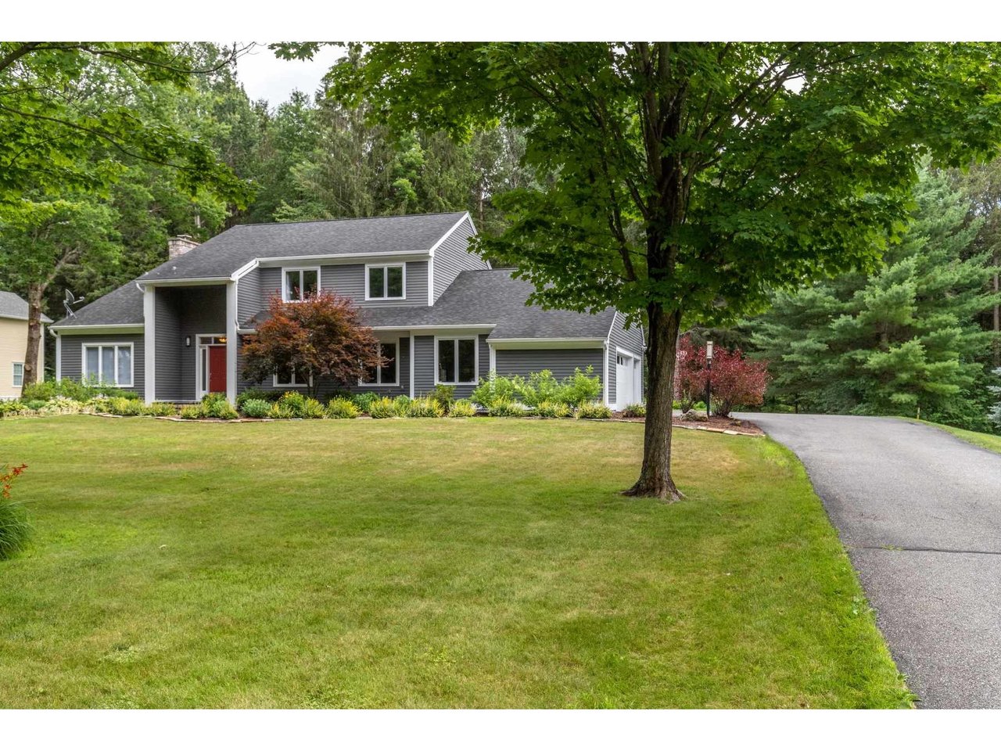Sold Status
$705,000 Sold Price
House Type
4 Beds
4 Baths
3,862 Sqft
Sold By Four Seasons Sotheby's Int'l Realty
Similar Properties for Sale
Request a Showing or More Info

Call: 802-863-1500
Mortgage Provider
Mortgage Calculator
$
$ Taxes
$ Principal & Interest
$
This calculation is based on a rough estimate. Every person's situation is different. Be sure to consult with a mortgage advisor on your specific needs.
Shelburne
Immaculately maintained home in the sought after "Deer Run" neighborhood. This house has a lovely lot, with a private backyard, edged with mature trees. The mature landscaping frames the outside with a variety of shrubs and perennials. Spacious yet cozy, with a beautifully flowing floor plan, this home has space for both comfort and privacy. The wood burning stove fireplaces takes the chill out of those chilly evenings...the central air puts the chill back in to those warm summer days! Move in ready and waiting for new memories to be made. Showings begin Sunday, August 2, 2020 †
Property Location
Property Details
| Sold Price $705,000 | Sold Date Sep 30th, 2020 | |
|---|---|---|
| List Price $695,000 | Total Rooms 9 | List Date Jul 31st, 2020 |
| MLS# 4819928 | Lot Size 0.760 Acres | Taxes $11,114 |
| Type House | Stories 2 | Road Frontage |
| Bedrooms 4 | Style Contemporary | Water Frontage |
| Full Bathrooms 2 | Finished 3,862 Sqft | Construction No, Existing |
| 3/4 Bathrooms 1 | Above Grade 2,791 Sqft | Seasonal No |
| Half Bathrooms 1 | Below Grade 1,071 Sqft | Year Built 1990 |
| 1/4 Bathrooms 0 | Garage Size 3 Car | County Chittenden |
| Interior FeaturesBlinds, Ceiling Fan, Dining Area, Fireplace - Wood, Fireplaces - 1, Kitchen Island, Natural Light, Soaking Tub, Vaulted Ceiling, Laundry - 1st Floor |
|---|
| Equipment & AppliancesWall Oven, Refrigerator, Cook Top-Gas, Dishwasher, Washer, Microwave, Dryer, Mini Split, Central Vacuum, Security System, Forced Air, Mini Split |
| Family Room 13.7'x17.4', 1st Floor | Dining Room 12.11'x15.4', 1st Floor | Great Room 16'x19.3', 1st Floor |
|---|---|---|
| Kitchen - Eat-in 13.2'x20.2', 1st Floor | Den 12.11'x10.6', 1st Floor | Primary Bedroom 13.3'x19.9', 2nd Floor |
| Bedroom 12.11'x10.11', 2nd Floor | Bedroom 19.2'x9.7', 2nd Floor | Bedroom 16.11'x10.6', 2nd Floor |
| Playroom 16.5'x19.3', Basement | Rec Room 31'x13.2', Basement |
| ConstructionWood Frame |
|---|
| BasementInterior, Climate Controlled, Daylight, Interior Stairs, Finished, Full, Stairs - Interior, Walkout, Interior Access |
| Exterior FeaturesDeck |
| Exterior Wood Siding | Disability Features |
|---|---|
| Foundation Poured Concrete | House Color grey |
| Floors Brick, Carpet, Hardwood | Building Certifications |
| Roof Shingle-Asphalt | HERS Index |
| DirectionsTake rte 7/ Shelburne Rd to Longmeadow Dr., turn right, then take the first right onto Deer Run, follow around to #130 on the right. |
|---|
| Lot Description, Subdivision, Wooded, Level, Landscaped |
| Garage & Parking Attached, Direct Entry |
| Road Frontage | Water Access |
|---|---|
| Suitable Use | Water Type |
| Driveway Paved | Water Body |
| Flood Zone Unknown | Zoning residential |
| School District Shelburne School District | Middle Shelburne Community School |
|---|---|
| Elementary Shelburne Community School | High Champlain Valley UHSD #15 |
| Heat Fuel Gas - Natural Available | Excluded |
|---|---|
| Heating/Cool Central Air | Negotiable |
| Sewer Public | Parcel Access ROW |
| Water Public | ROW for Other Parcel |
| Water Heater Owned | Financing |
| Cable Co | Documents |
| Electric Circuit Breaker(s) | Tax ID 582-183-12414 |

† The remarks published on this webpage originate from Listed By Diane Armstrong of Four Seasons Sotheby\'s Int\'l Realty via the NNEREN IDX Program and do not represent the views and opinions of Coldwell Banker Hickok & Boardman. Coldwell Banker Hickok & Boardman Realty cannot be held responsible for possible violations of copyright resulting from the posting of any data from the NNEREN IDX Program.

 Back to Search Results
Back to Search Results
