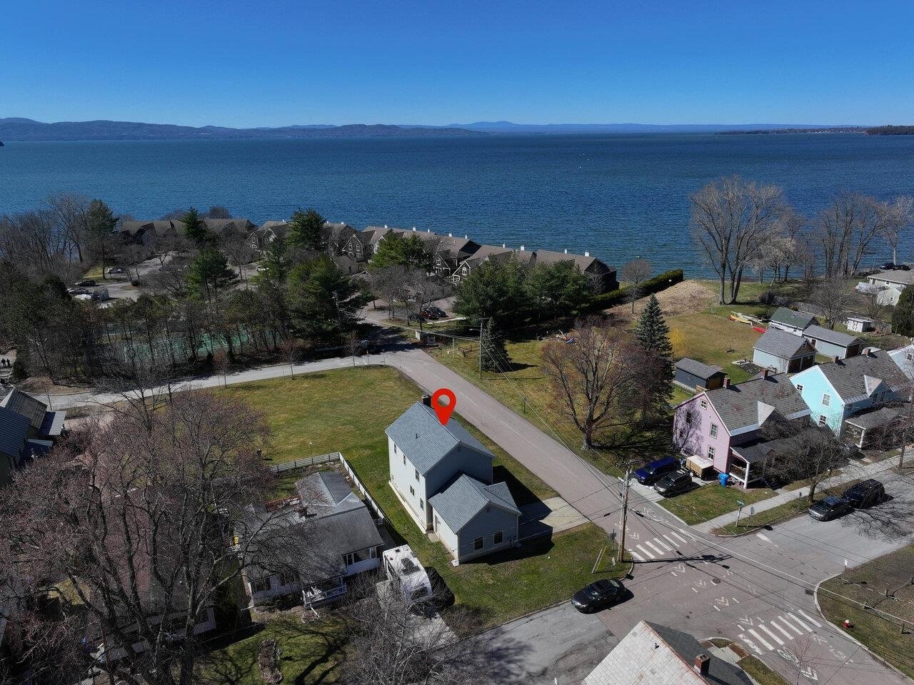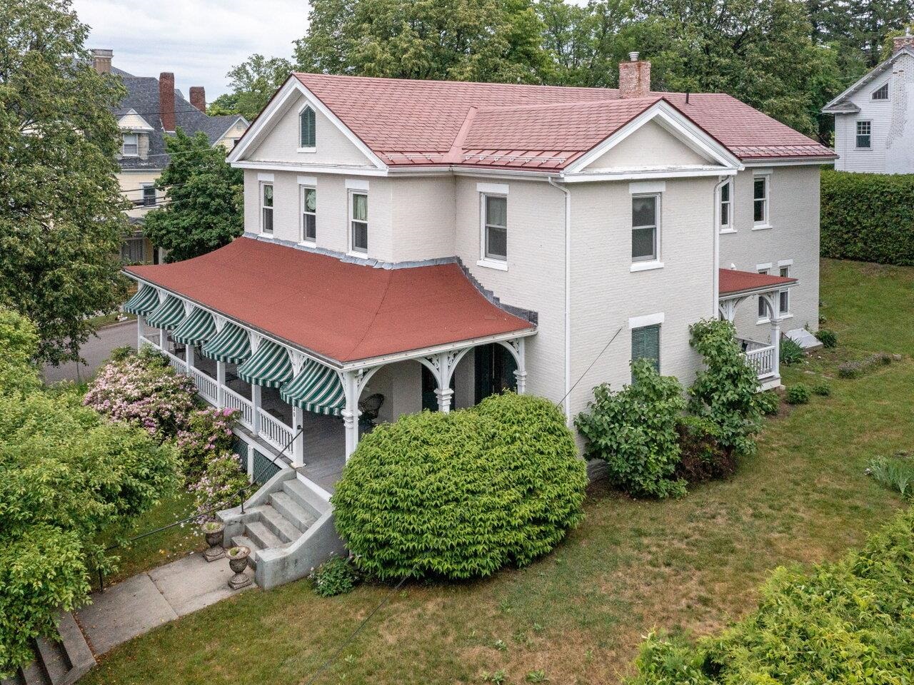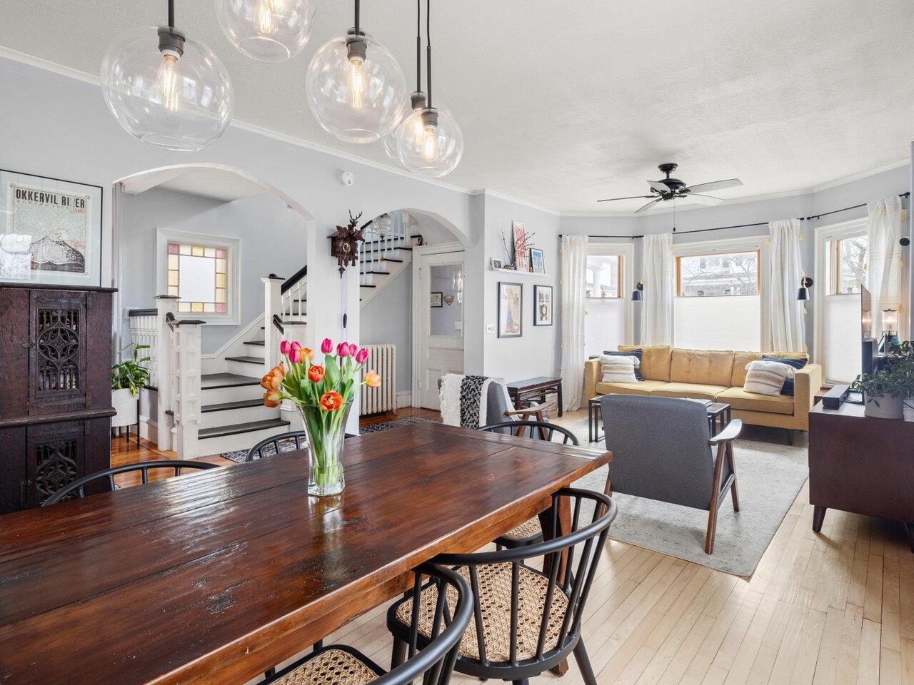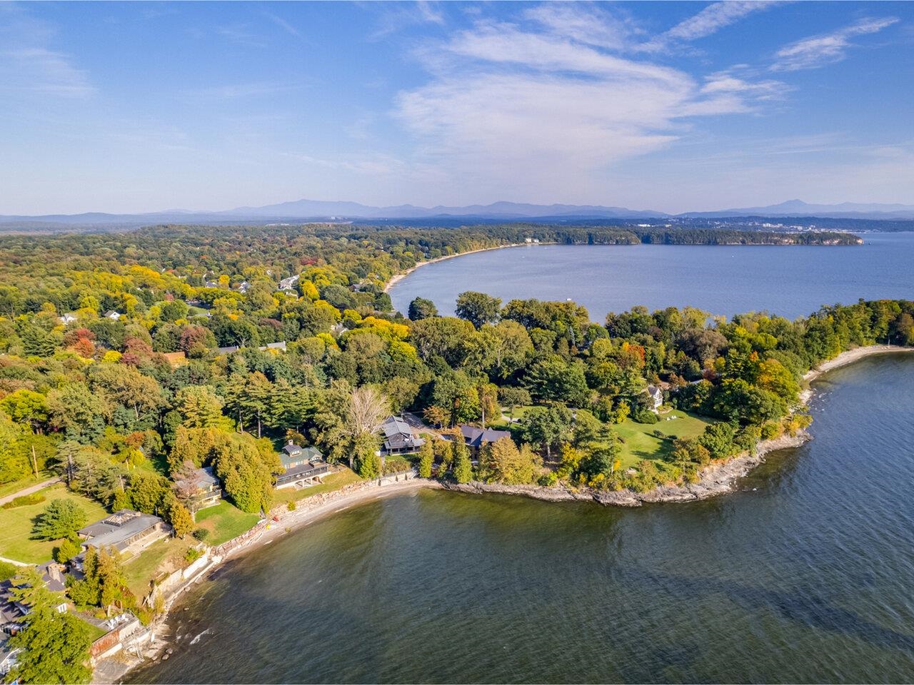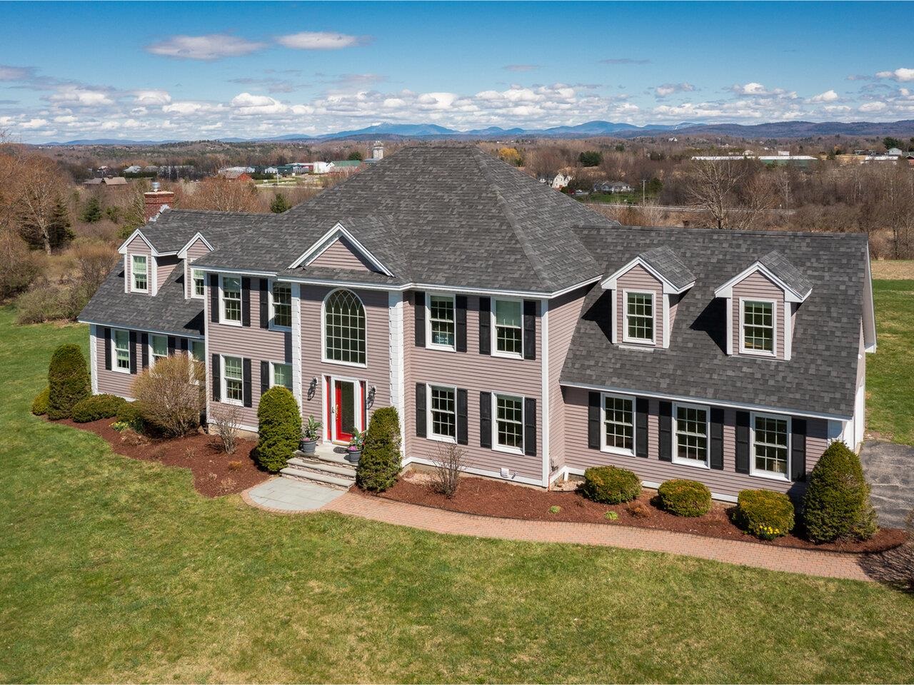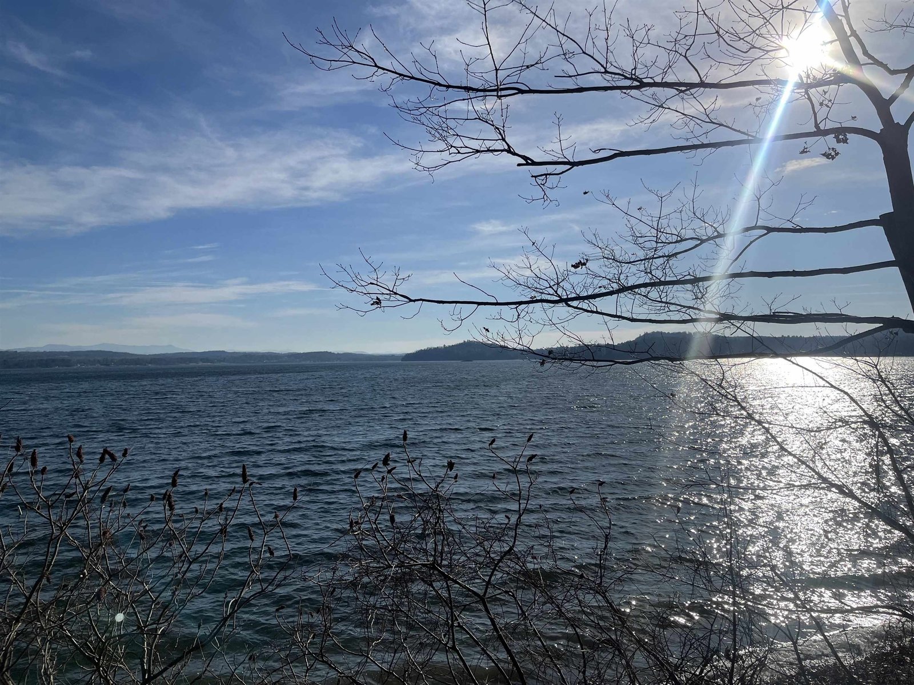Sold Status
$1,595,000 Sold Price
House Type
4 Beds
4 Baths
3,023 Sqft
Sold By
Similar Properties for Sale
Request a Showing or More Info

Call: 802-863-1500
Mortgage Provider
Mortgage Calculator
$
$ Taxes
$ Principal & Interest
$
This calculation is based on a rough estimate. Every person's situation is different. Be sure to consult with a mortgage advisor on your specific needs.
Shelburne
Expansive One level home on the beautiful shores of Lake Champlain. This Ranch sits on just over an acre of land on Shelburne Bay with 195' of direct Lake frontage features your own private beasch with great swimming & beautiful views of the Green Mountains. Inside features beautiful hardwood floors with grand living room, formal dining room, spacious kitchen opens into a beautiful great-room with floor to ceiling windows highlighting Lake Champlain from your home. As you meander to the backyard you are a few steps down to your own beach, plus dock & boatlift. Enjoy living in Harborwood Shores with private Tennis Courts & beach, a desirable community with close proximity to Shelburne Village, UVM Medical Center, Burlington and I89. This is a rare opportunity to own Lakefrontage on Shelburne Bay. †
Property Location
Property Details
| Sold Price $1,595,000 | Sold Date Aug 3rd, 2023 | |
|---|---|---|
| List Price $1,600,000 | Total Rooms 8 | List Date Dec 18th, 2022 |
| MLS# 4939338 | Lot Size 1.080 Acres | Taxes $24,769 |
| Type House | Stories 1 | Road Frontage 156 |
| Bedrooms 4 | Style Ranch | Water Frontage 195 |
| Full Bathrooms 1 | Finished 3,023 Sqft | Construction No, Existing |
| 3/4 Bathrooms 2 | Above Grade 3,023 Sqft | Seasonal No |
| Half Bathrooms 1 | Below Grade 0 Sqft | Year Built 1966 |
| 1/4 Bathrooms 0 | Garage Size 2 Car | County Chittenden |
| Interior FeaturesFireplace - Wood, Kitchen Island, Primary BR w/ BA, Laundry - 1st Floor, Laundry - Basement |
|---|
| Equipment & AppliancesRange-Electric, Washer, Microwave, Dishwasher, Refrigerator, Dryer |
| Kitchen 1st Floor | Living Room 1st Floor | Great Room 1st Floor |
|---|---|---|
| Dining Room 1st Floor | Bedroom 1st Floor | Primary Bedroom 1st Floor |
| Bedroom 1st Floor | Bedroom 1st Floor |
| ConstructionWood Frame |
|---|
| BasementInterior, Unfinished, Full |
| Exterior FeaturesBoat Slip/Dock, Garden Space, Natural Shade, Private Dock, Tennis Court, Beach Access |
| Exterior Vinyl Siding | Disability Features |
|---|---|
| Foundation Block | House Color yellow |
| Floors Hardwood, Carpet | Building Certifications |
| Roof Shingle | HERS Index |
| DirectionsRoute 7 South, to Follow Bay Rd and Harbor Rd, right on Ticonderoga, to General Greene Rd. Home on right. |
|---|
| Lot Description, Waterfront, Waterfront-Paragon, Subdivision, Lake Frontage, Mountain View, Lake View, Waterfront, Suburban |
| Garage & Parking Attached, Auto Open, Garage |
| Road Frontage 156 | Water Access |
|---|---|
| Suitable Use | Water Type Lake |
| Driveway Paved | Water Body |
| Flood Zone Unknown | Zoning Res |
| School District Champlain Valley UHSD 15 | Middle Shelburne Community School |
|---|---|
| Elementary Shelburne Community School | High Champlain Valley UHSD #15 |
| Heat Fuel Electric, Gas-LP/Bottle | Excluded |
|---|---|
| Heating/Cool None, Electric | Negotiable |
| Sewer Septic, Private | Parcel Access ROW |
| Water Public | ROW for Other Parcel |
| Water Heater Tank, Gas-Lp/Bottle | Financing |
| Cable Co | Documents Deed, Deed, Tax Map |
| Electric Circuit Breaker(s) | Tax ID 582-183-11316 |

† The remarks published on this webpage originate from Listed By Robbi Handy Holmes of BHHS Vermont Realty Group/S Burlington via the NNEREN IDX Program and do not represent the views and opinions of Coldwell Banker Hickok & Boardman. Coldwell Banker Hickok & Boardman Realty cannot be held responsible for possible violations of copyright resulting from the posting of any data from the NNEREN IDX Program.

 Back to Search Results
Back to Search Results