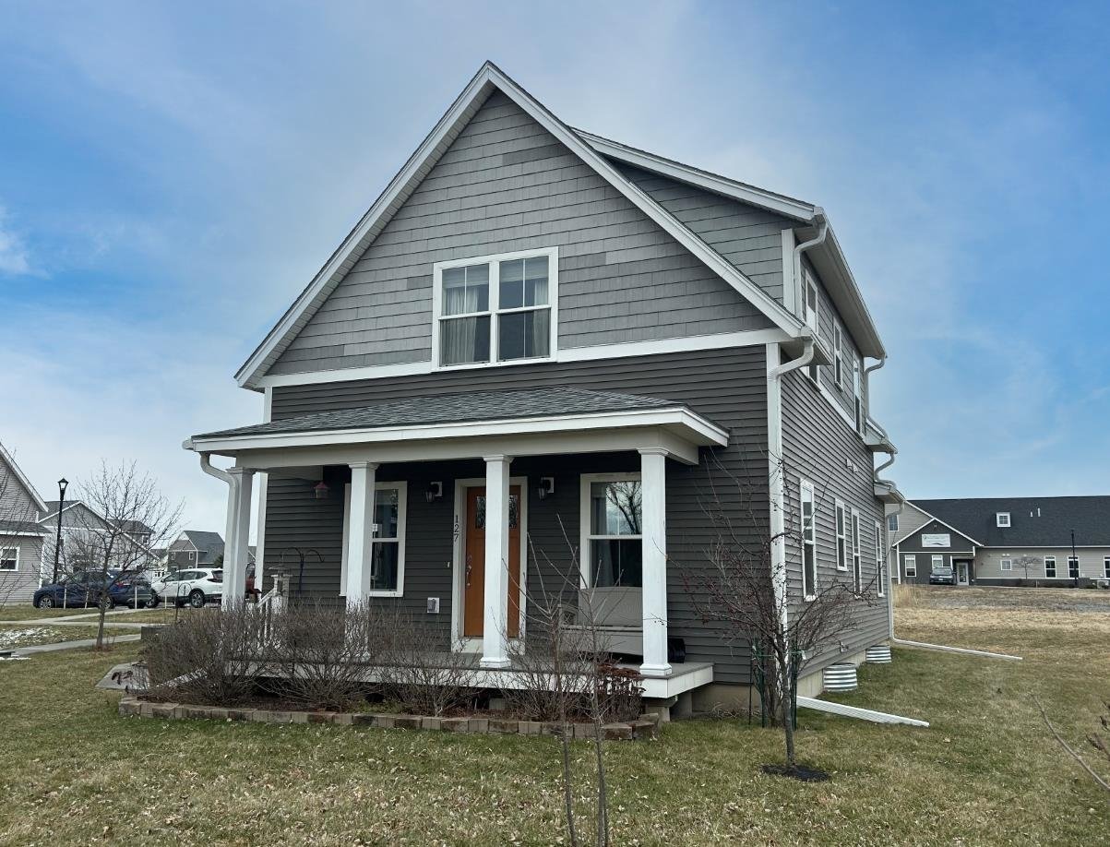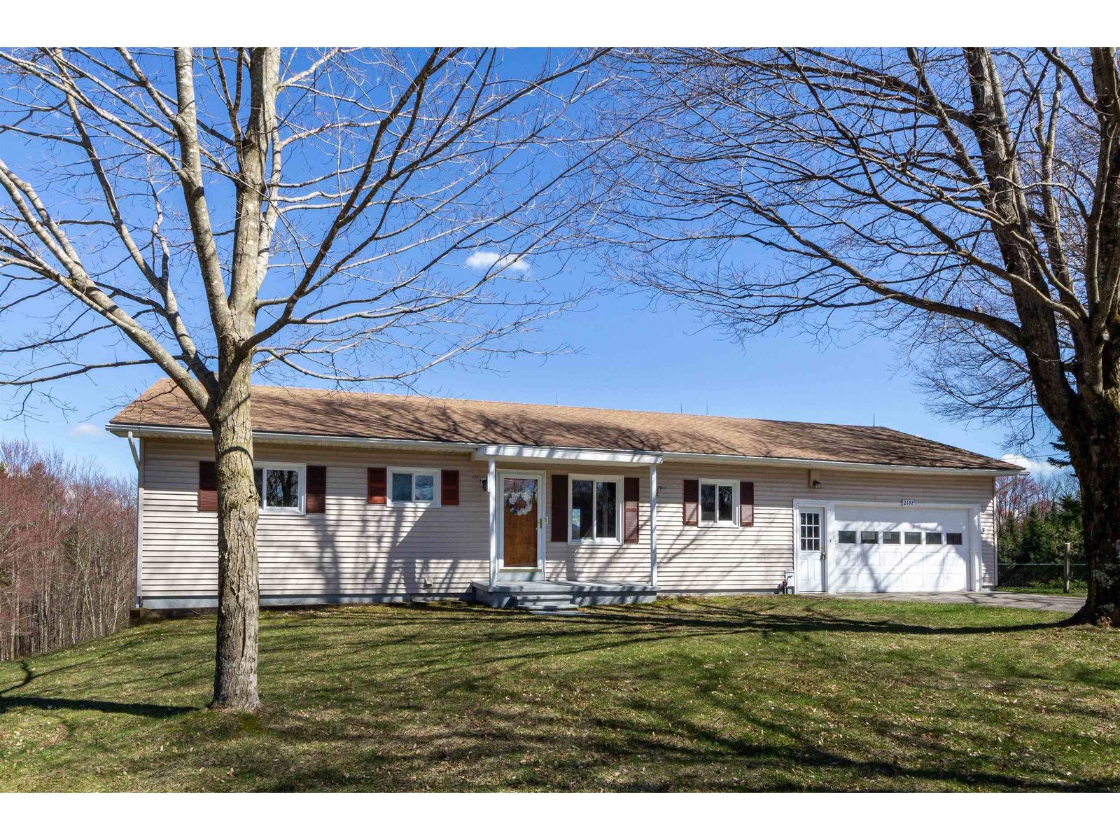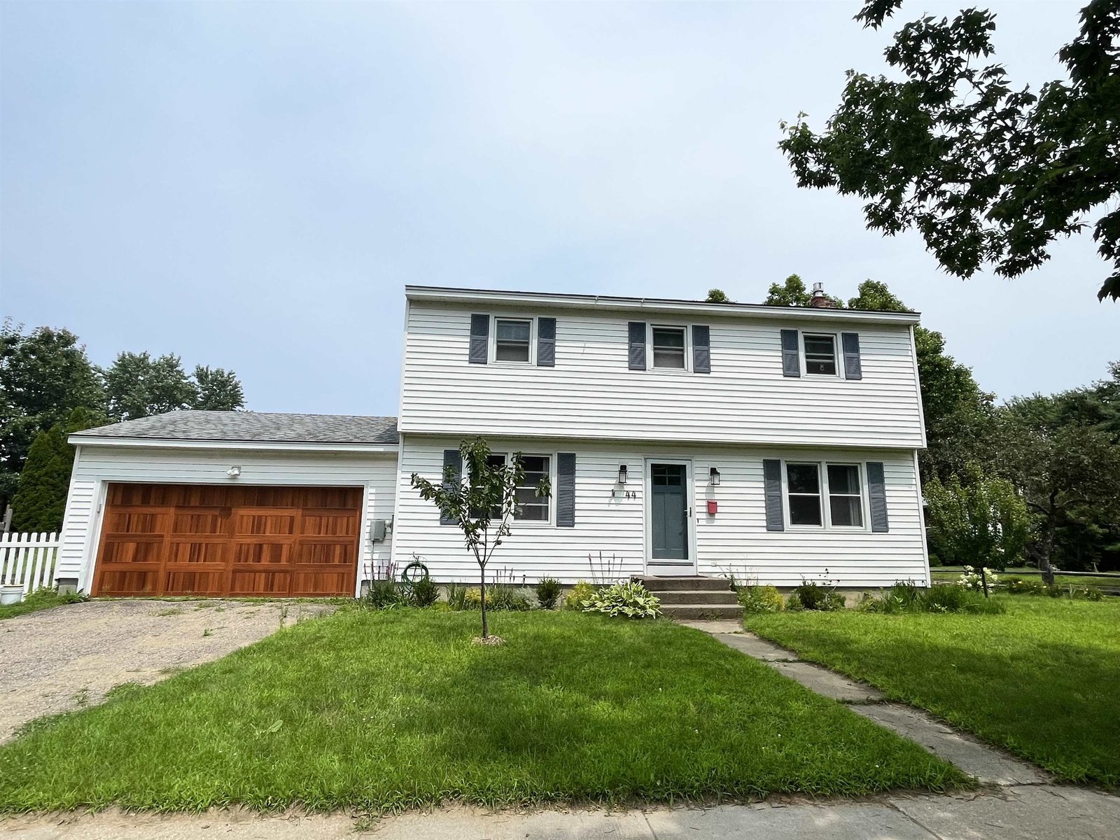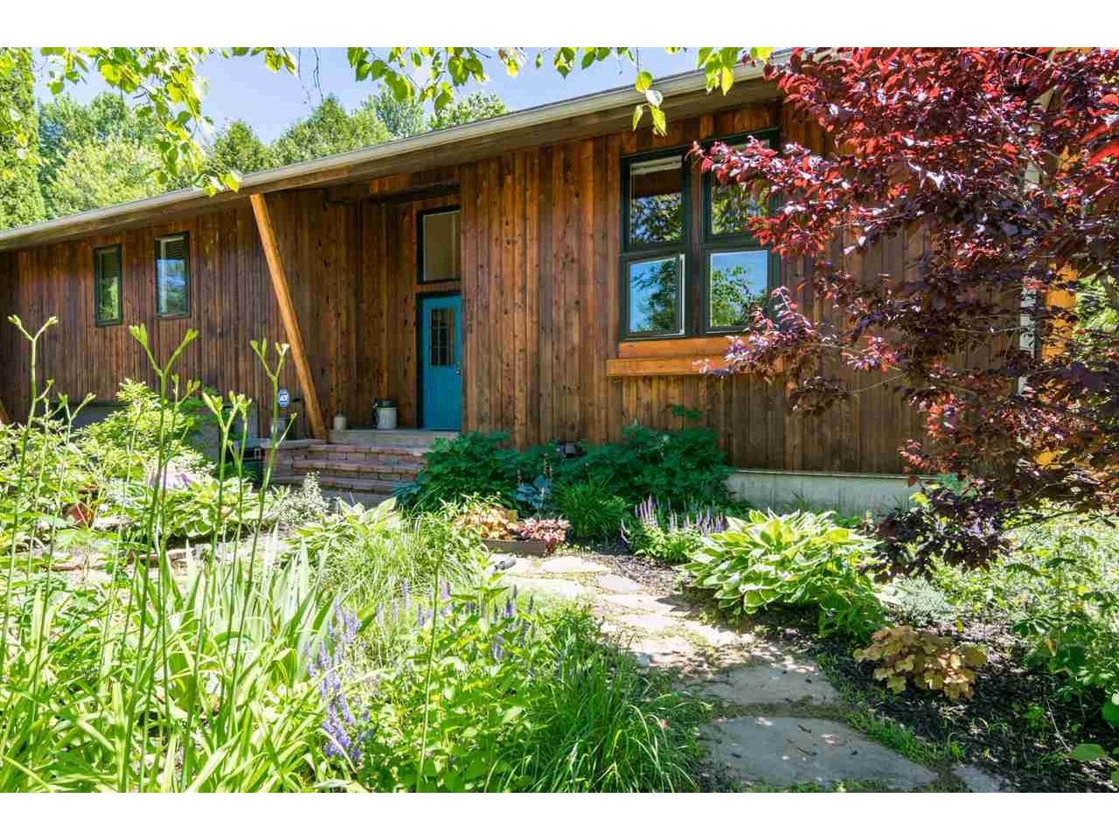Sold Status
$420,000 Sold Price
House Type
3 Beds
2 Baths
2,442 Sqft
Sold By Sarah Harrington of Coldwell Banker Hickok and Boardman
Similar Properties for Sale
Request a Showing or More Info

Call: 802-863-1500
Mortgage Provider
Mortgage Calculator
$
$ Taxes
$ Principal & Interest
$
This calculation is based on a rough estimate. Every person's situation is different. Be sure to consult with a mortgage advisor on your specific needs.
Shelburne
Striking Contemporary Shelburne home with mid-century modern flair! You will fall in love with the open floor plan, vaulted ceilings, ample natural light, and unique architectural details. Living room features a stunning stone fireplace with Panton, VT stone (3 openings throughout home), floor-to-ceiling windows, and slider to sunroom. Opens to upgraded kitchen with newer stainless steel appliances, a custom butcher block island, teak veneer, grass cloth wall detail, 1850s chalkboard counter tops, and cork flooring. Spacious master suite includes a sitting nook, double closets, vaulted ceiling, large windows, and shared master bath with soaking tub, separate shower, and double vanity. Sunroom opens to screened back deck and back patio. Generous and private backyard has room for abundant gardens. Many upgrades include freshly sanded hardwood floor, newer drainage system, and large windows for passive solar (installed 2015). Freshly painted and ready to go! †
Property Location
Property Details
| Sold Price $420,000 | Sold Date Sep 24th, 2018 | |
|---|---|---|
| List Price $425,000 | Total Rooms 5 | List Date Jun 20th, 2018 |
| MLS# 4701560 | Lot Size 0.310 Acres | Taxes $5,680 |
| Type House | Stories 1 1/2 | Road Frontage |
| Bedrooms 3 | Style Split Entry, Contemporary, Multi Level | Water Frontage |
| Full Bathrooms 2 | Finished 2,442 Sqft | Construction No, Existing |
| 3/4 Bathrooms 0 | Above Grade 1,658 Sqft | Seasonal No |
| Half Bathrooms 0 | Below Grade 784 Sqft | Year Built 1973 |
| 1/4 Bathrooms 0 | Garage Size 2 Car | County Chittenden |
| Interior FeaturesCeiling Fan, Dining Area, Fireplace - Wood, Fireplaces - 3+, Kitchen Island, Natural Light, Soaking Tub, Vaulted Ceiling |
|---|
| Equipment & AppliancesRefrigerator, Washer, Dishwasher, Disposal, Range-Gas, Dryer, Central Vacuum |
| Living Room 23.5'x15.5', 1st Floor | Kitchen 19'x13', 1st Floor | Primary Bedroom 17.5'x13.4', 2nd Floor |
|---|---|---|
| Bedroom 12.5'x10.1', 2nd Floor | Bedroom 12.3'x10.1', 2nd Floor |
| ConstructionWood Frame |
|---|
| BasementInterior, Sump Pump, Interior Stairs, Finished, Sump Pump |
| Exterior FeaturesDeck, Garden Space, Porch - Covered, Porch - Screened |
| Exterior Cedar | Disability Features |
|---|---|
| Foundation Concrete | House Color Brown |
| Floors Tile, Concrete, Hardwood, Other | Building Certifications |
| Roof Shingle | HERS Index |
| DirectionsSouth on Rt. 7, left on Longmeadow Drive. Second right onto Richmond Dr., house on right, sign on property |
|---|
| Lot DescriptionUnknown, Subdivision, Wooded, Landscaped, In Town, Neighborhood |
| Garage & Parking Attached, , Driveway, Garage |
| Road Frontage | Water Access |
|---|---|
| Suitable Use | Water Type |
| Driveway Paved | Water Body |
| Flood Zone No | Zoning Residential |
| School District Shelburne School District | Middle |
|---|---|
| Elementary | High Champlain Valley UHSD #15 |
| Heat Fuel Gas-Natural | Excluded |
|---|---|
| Heating/Cool None, Baseboard | Negotiable |
| Sewer Public | Parcel Access ROW |
| Water Public | ROW for Other Parcel |
| Water Heater Off Boiler | Financing |
| Cable Co | Documents |
| Electric Circuit Breaker(s) | Tax ID 582-183-11175 |

† The remarks published on this webpage originate from Listed By Sarah Harrington of KW Vermont via the NNEREN IDX Program and do not represent the views and opinions of Coldwell Banker Hickok & Boardman. Coldwell Banker Hickok & Boardman Realty cannot be held responsible for possible violations of copyright resulting from the posting of any data from the NNEREN IDX Program.

 Back to Search Results
Back to Search Results










