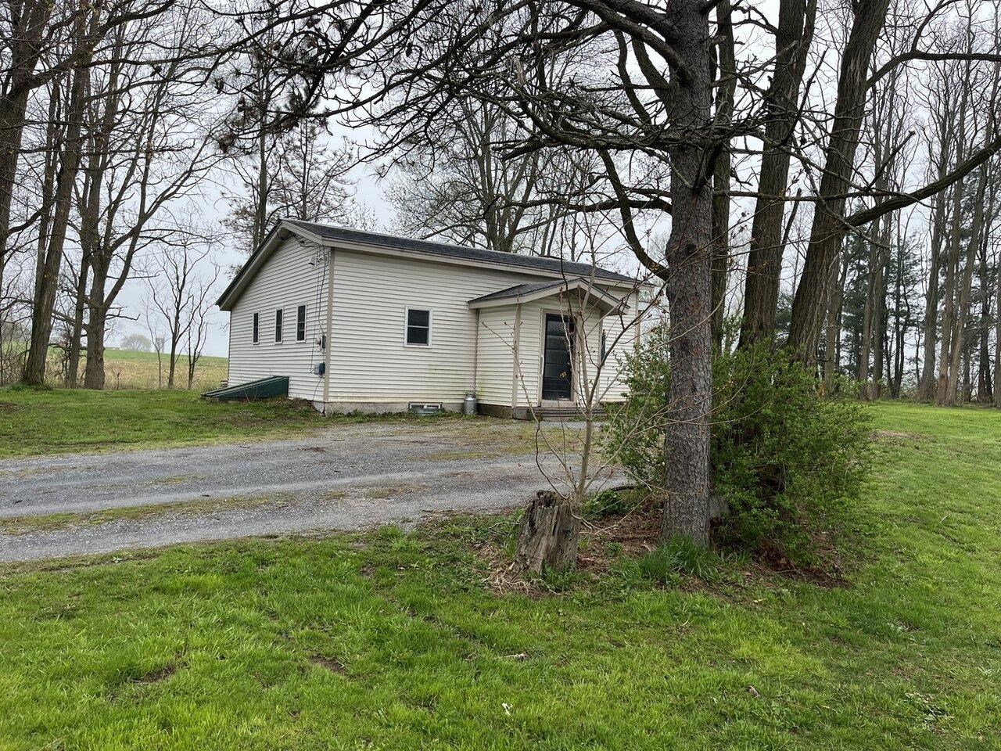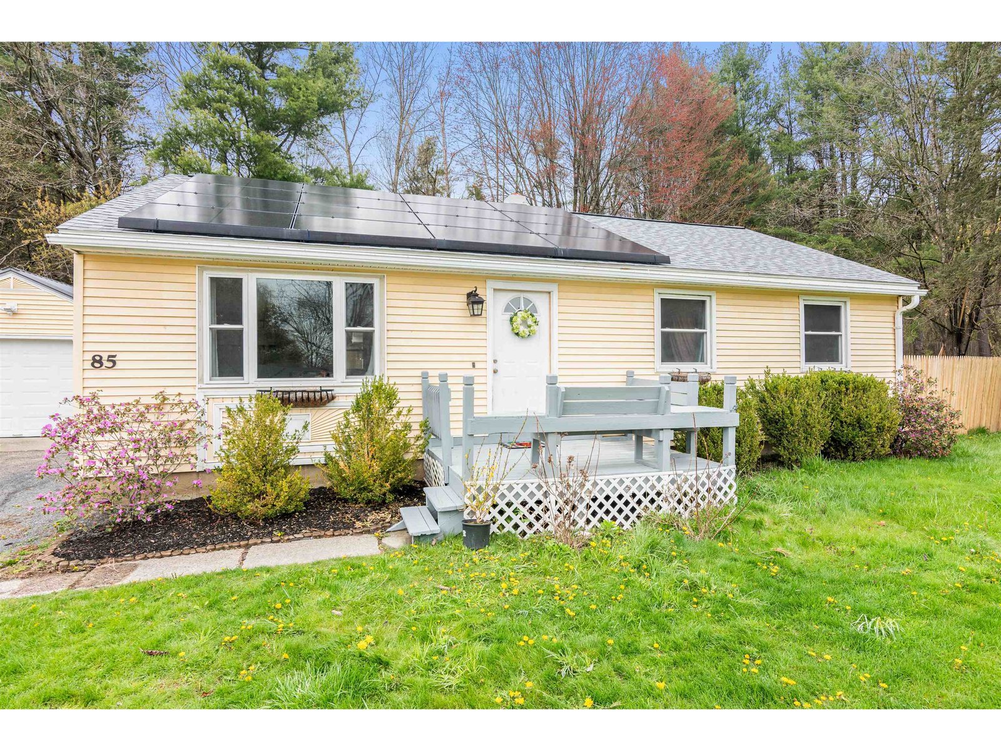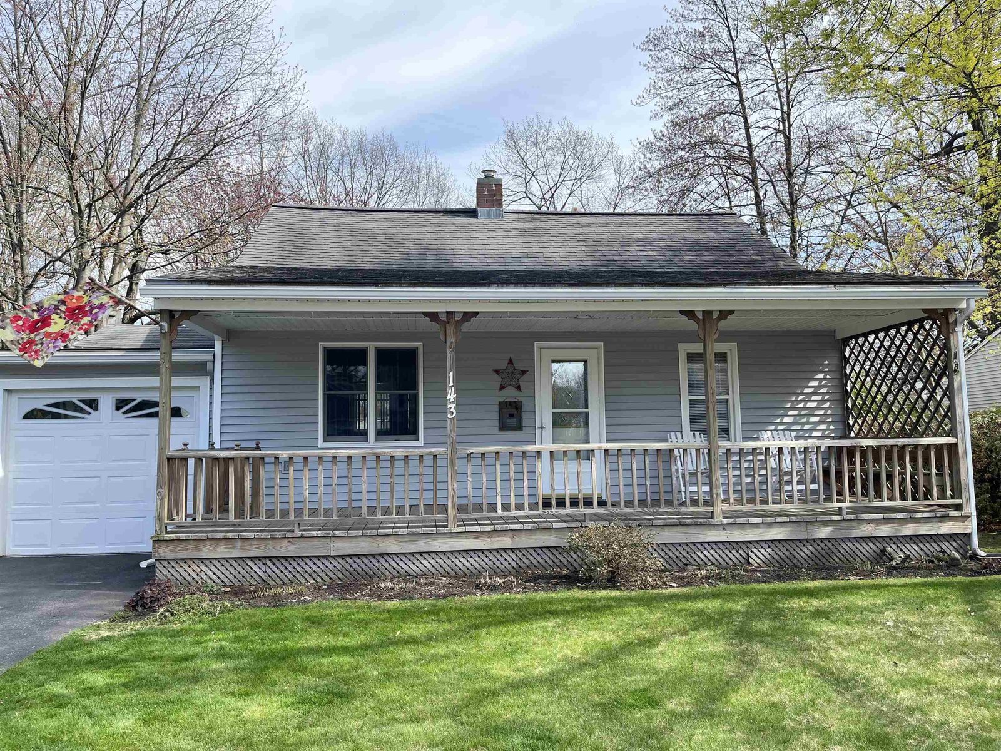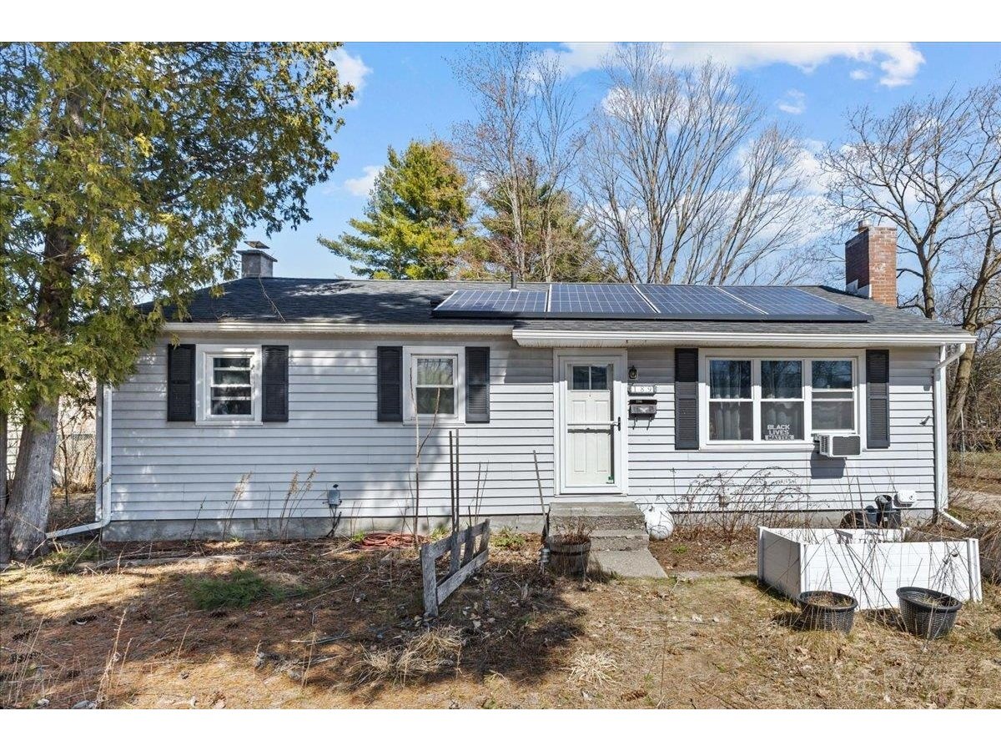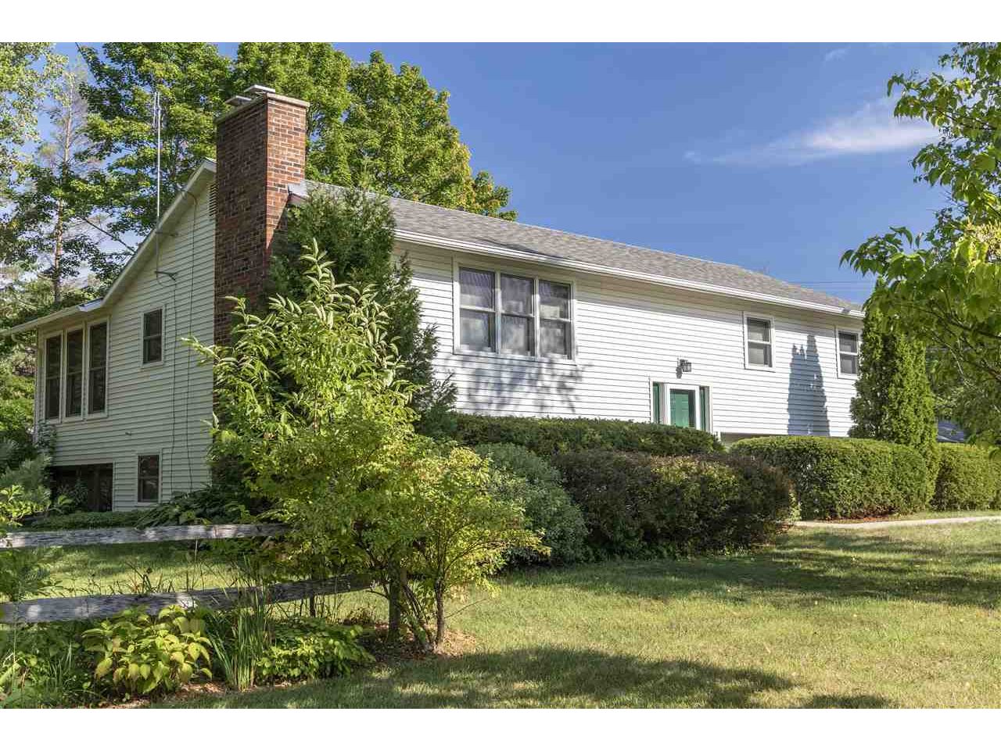Sold Status
$378,000 Sold Price
House Type
3 Beds
3 Baths
2,022 Sqft
Sold By Dana Valentine of Coldwell Banker Hickok and Boardman
Similar Properties for Sale
Request a Showing or More Info

Call: 802-863-1500
Mortgage Provider
Mortgage Calculator
$
$ Taxes
$ Principal & Interest
$
This calculation is based on a rough estimate. Every person's situation is different. Be sure to consult with a mortgage advisor on your specific needs.
Shelburne
This wonderful 3-bedroom, 3 bath Shelburne home has been meticulously cared for by the owner and it shows throughout the property. Enjoy the beautifully landscaped corner lot, near Hullcrest Park. Perennial gardens and mature plantings you can view from the amazing sunroom on the east side of the home. 3 bedrooms on the main level and a finished lower level with a 3/4 bath and family room offer many options for guests of family. Many higher end upgrades have been made to make this home ready to move right in! Marvin windows, updated kitchen with granite counters, stainless appliances, washer/dryer are new last year and furnace replaced 2016! Even a backup generator is in place! You'll love the two stone fireplaces for cozy Winter nights! Location is ideal for getting in to Burlington, Airport, Lake Champlain. Shelburne is a fantastic community with an award winning school, Shelburne Beach for town residents, Shelburne Museum, Shelburne Farms and Shelburne Orchards are just down the road from the Town Village. What's not to love?? Come by and view this special home soon. †
Property Location
Property Details
| Sold Price $378,000 | Sold Date Nov 9th, 2018 | |
|---|---|---|
| List Price $358,000 | Total Rooms 8 | List Date Sep 20th, 2018 |
| MLS# 4719641 | Lot Size 0.570 Acres | Taxes $5,702 |
| Type House | Stories 2 | Road Frontage 267 |
| Bedrooms 3 | Style Raised Ranch | Water Frontage |
| Full Bathrooms 1 | Finished 2,022 Sqft | Construction No, Existing |
| 3/4 Bathrooms 2 | Above Grade 1,384 Sqft | Seasonal No |
| Half Bathrooms 0 | Below Grade 638 Sqft | Year Built 1972 |
| 1/4 Bathrooms 0 | Garage Size 2 Car | County Chittenden |
| Interior FeaturesBlinds, Dining Area, Fireplaces - 2, Hearth, Kitchen/Dining, Primary BR w/ BA, Natural Woodwork, Skylight, Walk-in Closet, Window Treatment |
|---|
| Equipment & AppliancesRange-Gas, Dishwasher, Microwave, Range - Gas, Refrigerator-Energy Star, Washer - Energy Star, Smoke Detector |
| Kitchen 10.11x10.10, 1st Floor | Dining Room 10.10x10.4, 1st Floor | Living Room 14.1x22.7, 1st Floor |
|---|---|---|
| Primary Bedroom 12.11x10.10, 1st Floor | Primary Bedroom 12.11x10.10, 1st Floor | Bedroom 9.5x8.6, 1st Floor |
| Bedroom 9.7x10.11, 1st Floor | Family Room 19.2x23.3, Basement | Porch 13.10x11.11, 1st Floor |
| Utility Room 11.6x18.1, Basement | Mudroom 10.9x7.5, Basement |
| ConstructionWood Frame |
|---|
| BasementWalkout, Partially Finished, Full |
| Exterior FeaturesWindows - Energy Star |
| Exterior Vinyl Siding | Disability Features |
|---|---|
| Foundation Concrete | House Color Beige |
| Floors Hardwood, Ceramic Tile | Building Certifications |
| Roof Shingle-Architectural | HERS Index |
| Directions |
|---|
| Lot Description, Level, Landscaped, Corner, Street Lights, Suburban |
| Garage & Parking Attached, Auto Open, Direct Entry, 2 Parking Spaces, Driveway, On-Site, Parking Spaces 2 |
| Road Frontage 267 | Water Access |
|---|---|
| Suitable Use | Water Type |
| Driveway Paved | Water Body |
| Flood Zone No | Zoning Residential |
| School District Champlain Valley UHSD 15 | Middle Shelburne Community School |
|---|---|
| Elementary Shelburne Community School | High Champlain Valley UHSD #15 |
| Heat Fuel Gas-Natural | Excluded |
|---|---|
| Heating/Cool Whole House Fan, Generator - Standby, Hot Water, Baseboard | Negotiable |
| Sewer Public Sewer at Street | Parcel Access ROW |
| Water Public | ROW for Other Parcel |
| Water Heater Owned, Gas-Natural | Financing |
| Cable Co Dish Network | Documents Property Disclosure, Deed, Tax Map |
| Electric 100 Amp | Tax ID 582-183-12520 |

† The remarks published on this webpage originate from Listed By Mary Palmer of Four Seasons Sotheby\'s Int\'l Realty via the NNEREN IDX Program and do not represent the views and opinions of Coldwell Banker Hickok & Boardman. Coldwell Banker Hickok & Boardman Realty cannot be held responsible for possible violations of copyright resulting from the posting of any data from the NNEREN IDX Program.

 Back to Search Results
Back to Search Results