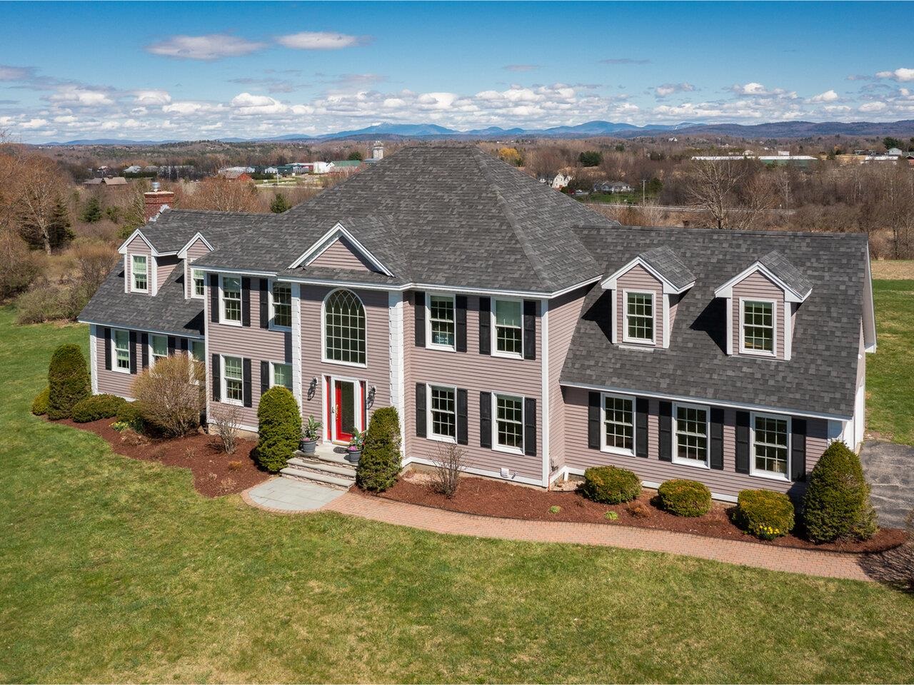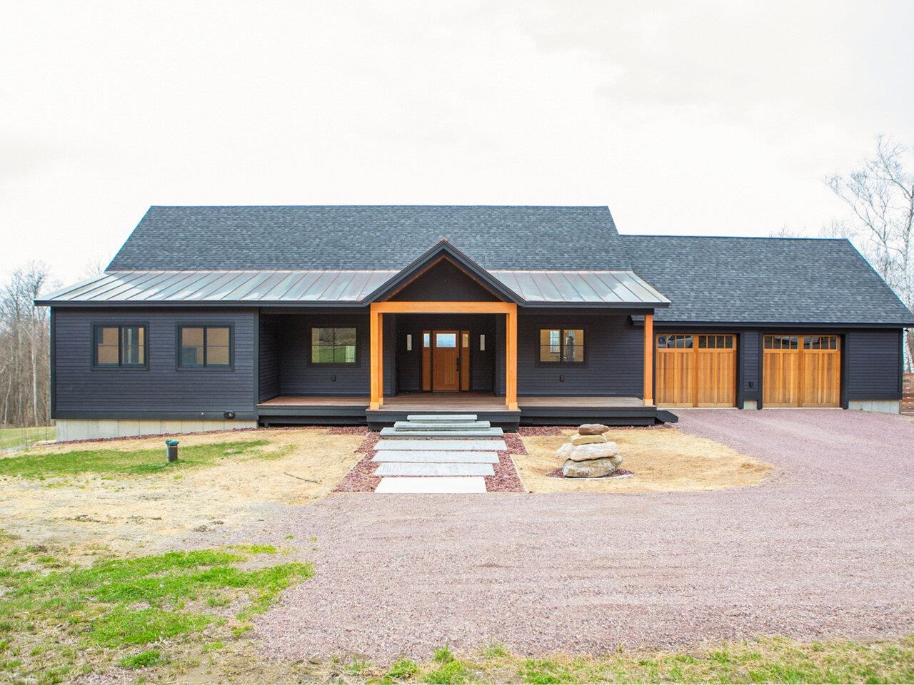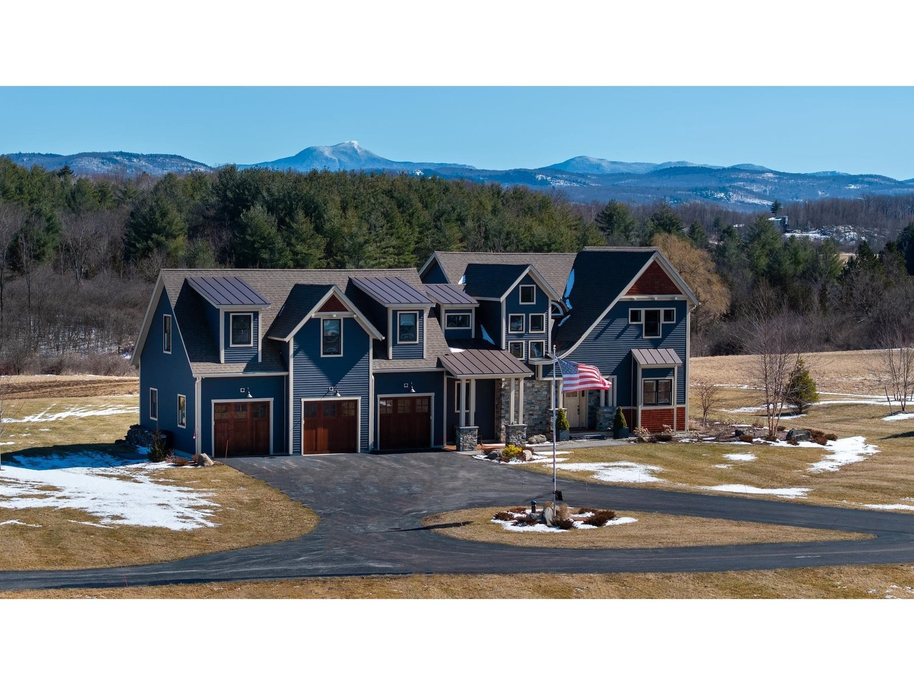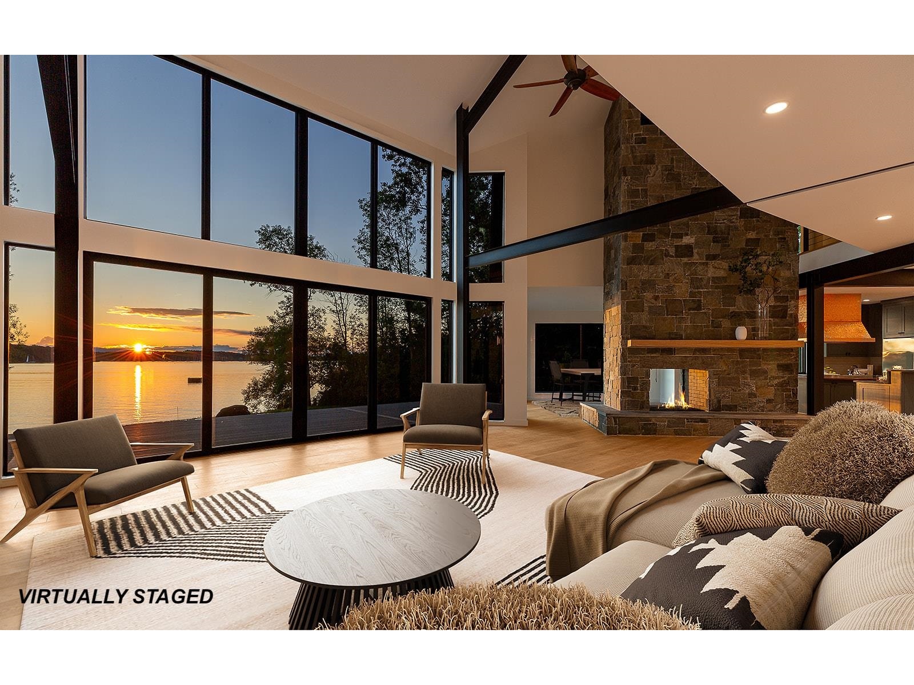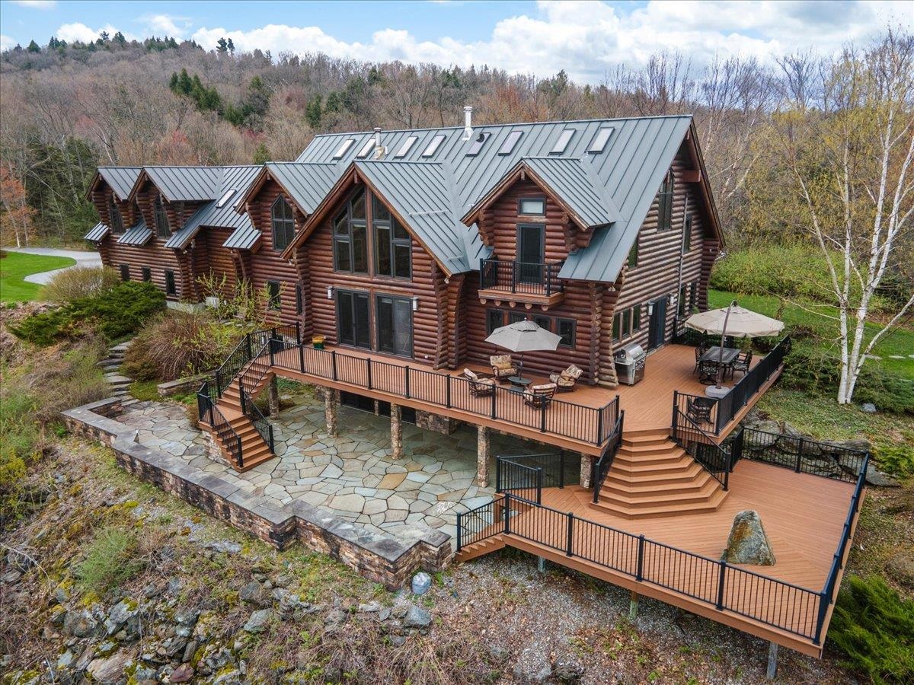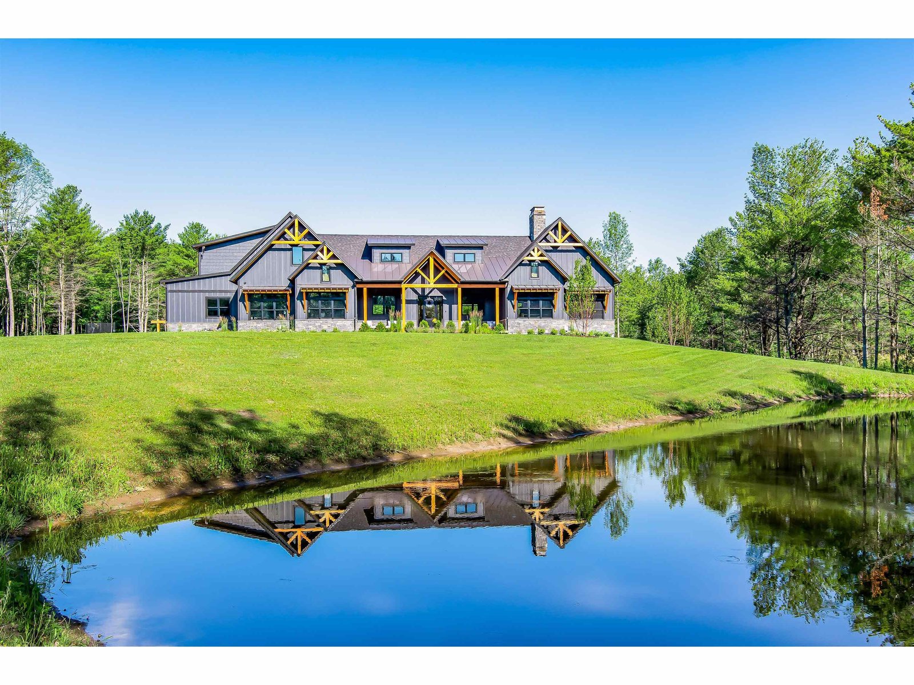Sold Status
$5,400,000 Sold Price
House Type
4 Beds
7 Baths
9,779 Sqft
Sold By Flex Realty
Similar Properties for Sale
Request a Showing or More Info

Call: 802-863-1500
Mortgage Provider
Mortgage Calculator
$
$ Taxes
$ Principal & Interest
$
This calculation is based on a rough estimate. Every person's situation is different. Be sure to consult with a mortgage advisor on your specific needs.
Shelburne
A peaceful, winding drive through a mature forest leads to a truly exceptional Shelburne estate sitting on nearly 19 acres. This almost-new modern craftsman style home was built in 2021 and features every luxury amenity you could imagine. Expansive thermal blue stone patio, hot tub, heated in-ground pool with auto cover, Douglas fir pool cabana and shed, and a custom outdoor kitchen w/ Evo grill, fridge, gas pizza oven, & Alfresco grill/smoker that await your entertaining desires. Featuring a full house Savant Smart Home System for security, cameras, lighting, shades and music. The kitchen features two Thermador dishwashers, double wall oven, 36” cook top, two extra large Sub Zero fridges, walk-in pantry, and 14’ custom island that flows into the expansive great room with custom wood work throughout. Downstairs you will find a walk-in vault room built of concrete with custom vault door, and an infrared sauna. The first floor master suite w/pivot door includes a walk-in custom closet and spa-like bath. Next you will find the gym, office, custom stone fireplaces, large mudroom, 1st floor laundry, and 4 car finished and heated garage. Upstairs you will find 3 bedrooms with secret rooms and an office/den. Outside notice the ranch style entrance feature, perfectly sculpted landscaping, irrigation, swimming pond, exterior lighting, and more. Luxury at every level and a rare opportunity to live in the heart of Shelburne! Owner is a Vermont Licensed Agent. †
Property Location
Property Details
| Sold Price $5,400,000 | Sold Date Oct 20th, 2022 | |
|---|---|---|
| List Price $5,750,000 | Total Rooms 9 | List Date Aug 3rd, 2022 |
| MLS# 4923737 | Lot Size 18.600 Acres | Taxes $40,801 |
| Type House | Stories 2 | Road Frontage 380 |
| Bedrooms 4 | Style Craftsman | Water Frontage |
| Full Bathrooms 6 | Finished 9,779 Sqft | Construction No, Existing |
| 3/4 Bathrooms 0 | Above Grade 6,029 Sqft | Seasonal No |
| Half Bathrooms 1 | Below Grade 3,750 Sqft | Year Built 2021 |
| 1/4 Bathrooms 0 | Garage Size 4 Car | County Chittenden |
| Interior FeaturesCentral Vacuum, Attic, Blinds, Cathedral Ceiling, Dining Area, Fireplace - Gas, Fireplaces - 2, Hearth, Hot Tub, Kitchen Island, Kitchen/Dining, Living/Dining, Primary BR w/ BA, Natural Light, Sauna, Soaking Tub, Storage - Indoor, Surround Sound Wiring, Walk-in Closet, Walk-in Pantry, Laundry - 1st Floor |
|---|
| Equipment & AppliancesWasher, Cook Top-Gas, Dishwasher, Disposal, Double Oven, Wall Oven, Dryer, Exhaust Hood, Freezer, Microwave, Mini Fridge, Security System, Security System, Smoke Detectr-Hard Wired, Multi Zone |
| Kitchen 24x18, 1st Floor | Dining Room 24x14, 2nd Floor | Living Room 24x28, 1st Floor |
|---|---|---|
| Primary Bedroom 20x19, 1st Floor | Office/Study 17x14, 1st Floor | Exercise Room 16x14, 1st Floor |
| Bedroom 13x12.6, 2nd Floor | Den 17x12.6, 2nd Floor | Bedroom 20x12.5, 2nd Floor |
| Bedroom 14x12.6, 2nd Floor |
| ConstructionTimberframe, Steel Frame |
|---|
| BasementWalk-up, Storage Space, Concrete, Daylight, Partially Finished, Interior Stairs, Full, Interior Access, Stairs - Basement |
| Exterior FeaturesGarden Space, Hot Tub, Outbuilding, Patio, Pool - In Ground, Porch - Covered, Sauna, Window Screens, Built in Gas Grill |
| Exterior Clapboard, Cement | Disability Features 1st Floor 1/2 Bathrm, 1st Floor Bedroom, 1st Floor Full Bathrm, Bathrm w/tub, Bathrm w/step-in Shower, Bathroom w/Tub, Paved Parking, 1st Floor Laundry |
|---|---|
| Foundation Concrete, Poured Concrete | House Color Dark Grey |
| Floors Hardwood, Carpet, Ceramic Tile | Building Certifications |
| Roof Standing Seam, Shingle-Architectural | HERS Index |
| DirectionsSouth on Dorset Street to a right onto Irish Hill Road. 1/2 mile down on right is a shared driveway, at the rock veer to the right. |
|---|
| Lot DescriptionYes, Pond, Secluded, Level, Wooded, Landscaped, Country Setting, Wooded |
| Garage & Parking Attached, Auto Open, Direct Entry, Heated, Driveway, Garage, Off Street |
| Road Frontage 380 | Water Access |
|---|---|
| Suitable Use | Water Type |
| Driveway Paved, Common/Shared | Water Body |
| Flood Zone No | Zoning Res |
| School District NA | Middle Shelburne Community School |
|---|---|
| Elementary Shelburne Community School | High Champlain Valley UHSD #15 |
| Heat Fuel Gas-Natural | Excluded |
|---|---|
| Heating/Cool Central Air, Multi Zone, Humidifier, Multi Zone, In Floor, Hot Air, Radiant Floor | Negotiable |
| Sewer Private, Mound, 500 Gallon, Septic, Concrete, Septic | Parcel Access ROW No |
| Water Purifier/Soft, Private, Drilled Well | ROW for Other Parcel |
| Water Heater Off Boiler, Gas-Natural | Financing |
| Cable Co Comcast | Documents Survey, Certificate CC/CO, Deed, ROW (Right-Of-Way), Property Disclosure, Plot Plan, Survey, Tax Map |
| Electric Circuit Breaker(s) | Tax ID 582-183-10172 |

† The remarks published on this webpage originate from Listed By Livian Vermont of KW Vermont via the NNEREN IDX Program and do not represent the views and opinions of Coldwell Banker Hickok & Boardman. Coldwell Banker Hickok & Boardman Realty cannot be held responsible for possible violations of copyright resulting from the posting of any data from the NNEREN IDX Program.

 Back to Search Results
Back to Search Results