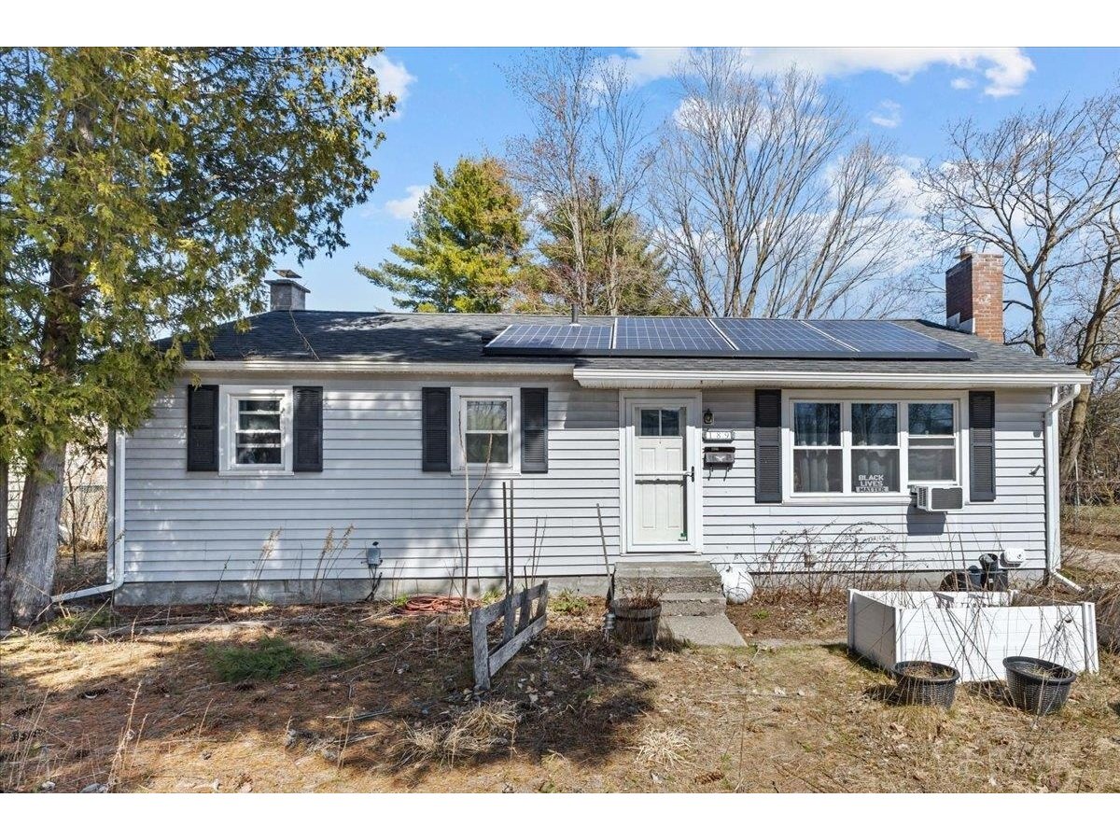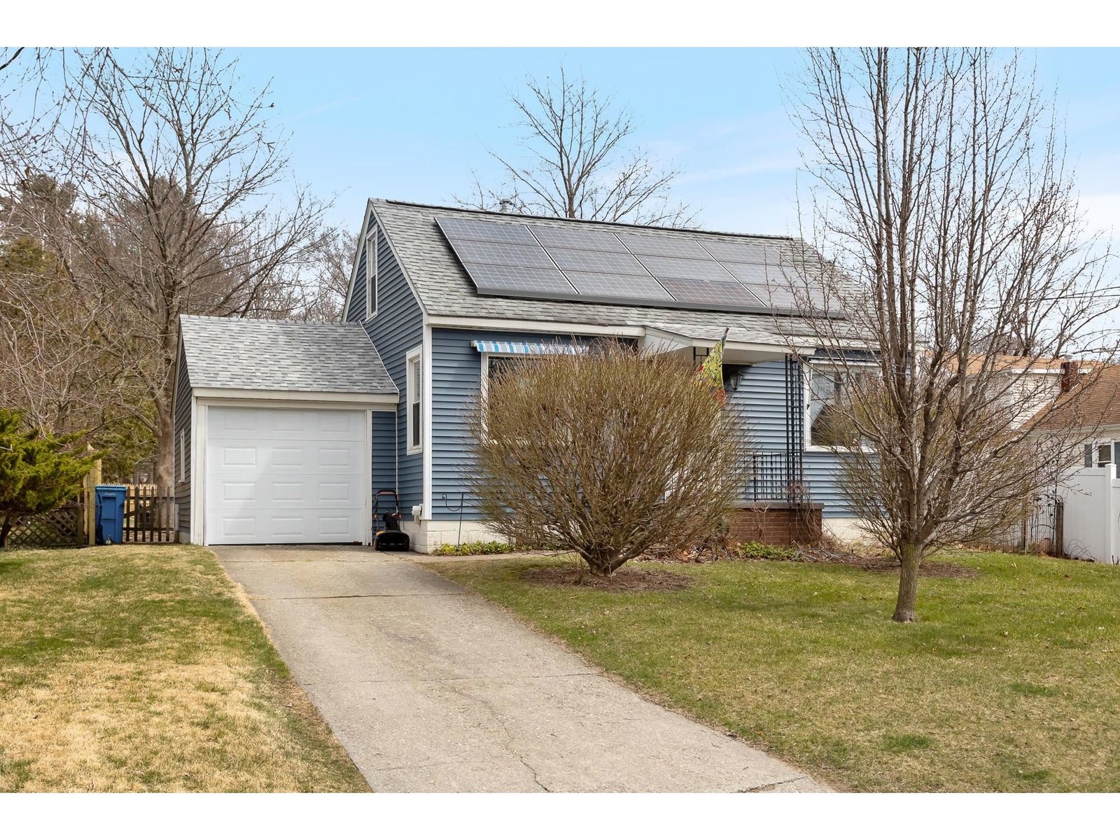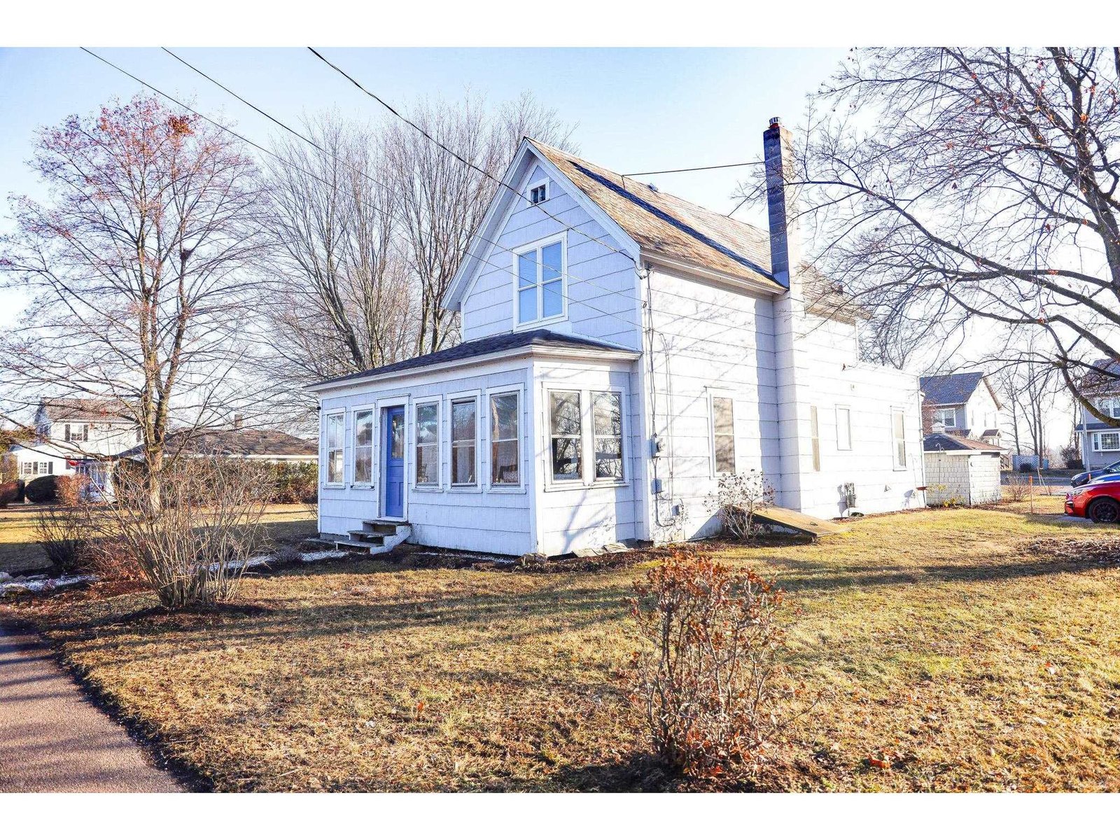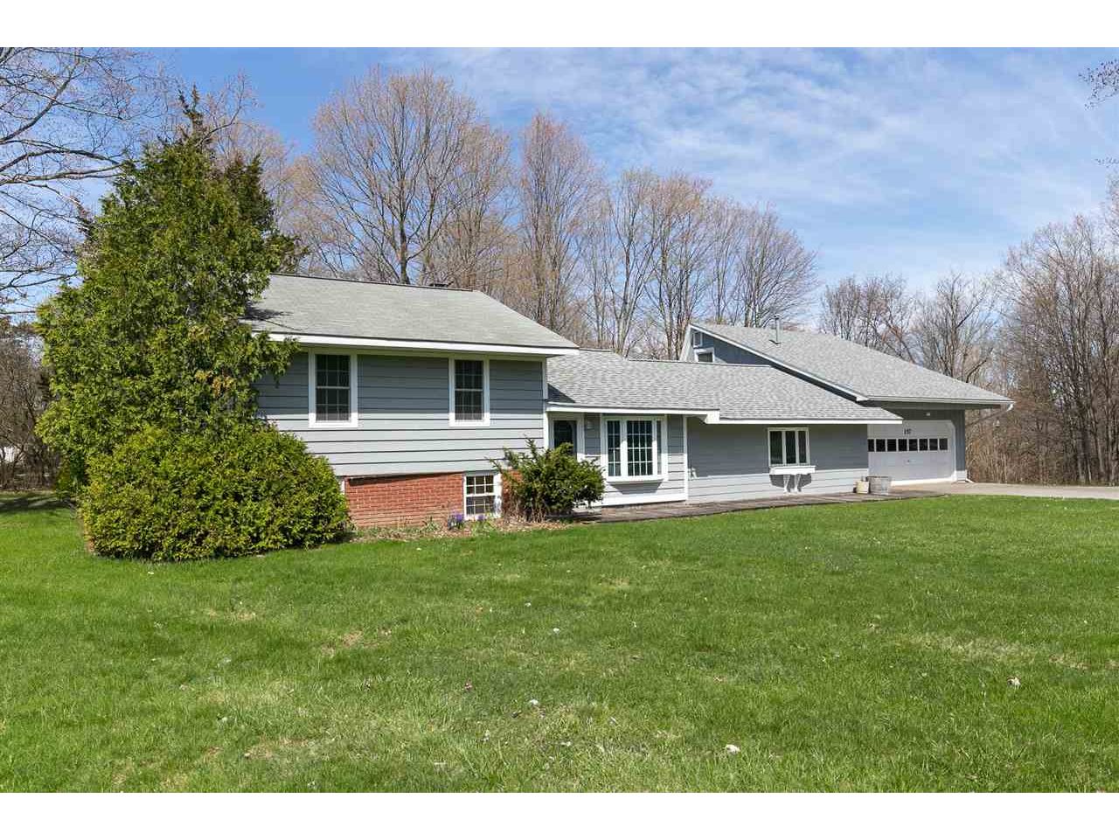Sold Status
$335,000 Sold Price
House Type
3 Beds
2 Baths
2,589 Sqft
Sold By Signature Properties of Vermont
Similar Properties for Sale
Request a Showing or More Info

Call: 802-863-1500
Mortgage Provider
Mortgage Calculator
$
$ Taxes
$ Principal & Interest
$
This calculation is based on a rough estimate. Every person's situation is different. Be sure to consult with a mortgage advisor on your specific needs.
Shelburne
Spacious 3-bedroom home with loads of potential in a great Shelburne neighborhood. Don’t miss your chance to plant roots in this sought-after location, and add your cosmetic touches to make this home your own! The house sits on a corner lot, with generous front and side yards and shaded privacy in the backyard. The main entry opens into a bright kitchen/dining space adjacent to a huge living room. A few steps up from the dining area leads to two large bedrooms and a full bath, and a few steps down leads to a lower level den/family room with wood-burning fireplace and adjacent unfinished storage/laundry. A third bedroom with adjacent bath off the main living space overlooks the backyard. The two-car garage provides plenty of storage and/or workshop space, and above the garage, an insulated and separately heated bonus room has endless potential as a home office/studio space or renovation into a master suite. The layout of this home lends itself to the addition of an accessory dwelling with additional permitting. Your imagination and TLC will help this home reach its full potential. This home will convey in AS-IS condition. †
Property Location
Property Details
| Sold Price $335,000 | Sold Date Jun 19th, 2019 | |
|---|---|---|
| List Price $325,000 | Total Rooms 7 | List Date Apr 30th, 2019 |
| MLS# 4748196 | Lot Size 0.440 Acres | Taxes $5,566 |
| Type House | Stories 1 | Road Frontage 125 |
| Bedrooms 3 | Style Tri-Level | Water Frontage |
| Full Bathrooms 1 | Finished 2,589 Sqft | Construction No, Existing |
| 3/4 Bathrooms 1 | Above Grade 2,001 Sqft | Seasonal No |
| Half Bathrooms 0 | Below Grade 588 Sqft | Year Built 1969 |
| 1/4 Bathrooms 0 | Garage Size 2 Car | County Chittenden |
| Interior FeaturesFireplace - Wood, Kitchen/Dining, Natural Light |
|---|
| Equipment & AppliancesMicrowave, Range-Gas, Dryer, Refrigerator, Disposal, Dishwasher, Washer |
| ConstructionWood Frame |
|---|
| BasementInterior, Interior Stairs, Partial, Partially Finished, Storage Space |
| Exterior FeaturesShed |
| Exterior Wood, Metal | Disability Features |
|---|---|
| Foundation Block | House Color Gray |
| Floors Tile, Carpet, Laminate | Building Certifications |
| Roof Shingle-Asphalt | HERS Index |
| Directions |
|---|
| Lot Description, Corner, Neighborhood |
| Garage & Parking Attached, Auto Open |
| Road Frontage 125 | Water Access |
|---|---|
| Suitable Use | Water Type |
| Driveway Paved | Water Body |
| Flood Zone Unknown | Zoning Res. |
| School District NA | Middle |
|---|---|
| Elementary | High |
| Heat Fuel Gas-LP/Bottle, Oil | Excluded |
|---|---|
| Heating/Cool None, Baseboard | Negotiable |
| Sewer Public | Parcel Access ROW |
| Water Public | ROW for Other Parcel |
| Water Heater Gas-Lp/Bottle, Owned | Financing |
| Cable Co | Documents Other, Property Disclosure, Deed, Tax Map |
| Electric Circuit Breaker(s) | Tax ID 582-183-10981 |

† The remarks published on this webpage originate from Listed By Jessica Bridge of Element Real Estate via the NNEREN IDX Program and do not represent the views and opinions of Coldwell Banker Hickok & Boardman. Coldwell Banker Hickok & Boardman Realty cannot be held responsible for possible violations of copyright resulting from the posting of any data from the NNEREN IDX Program.

 Back to Search Results
Back to Search Results










