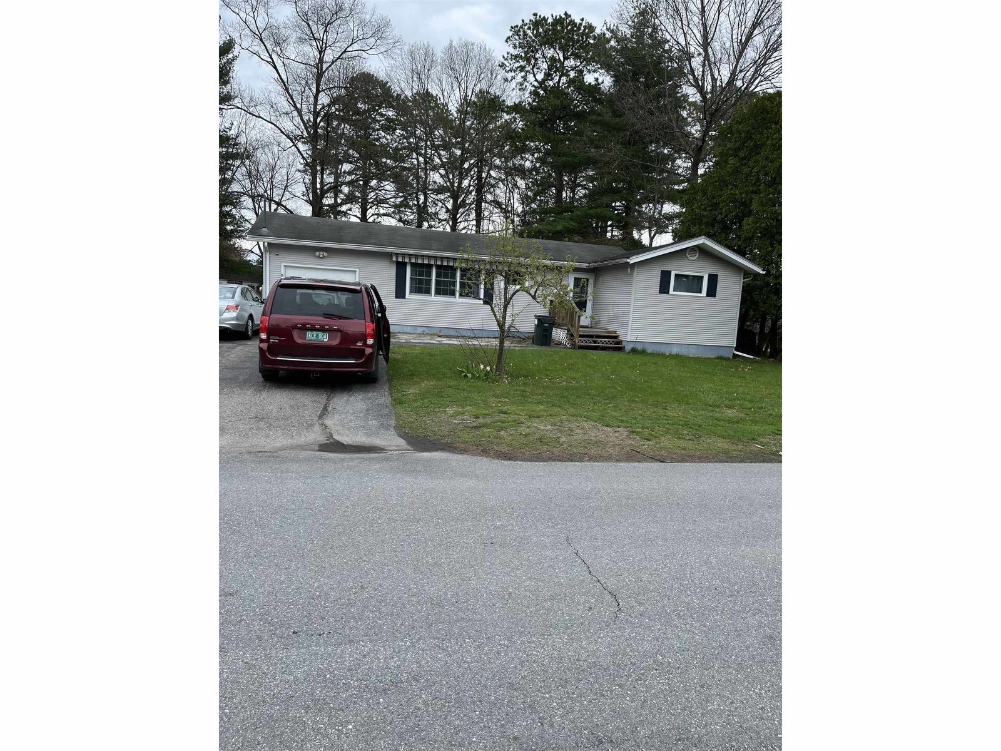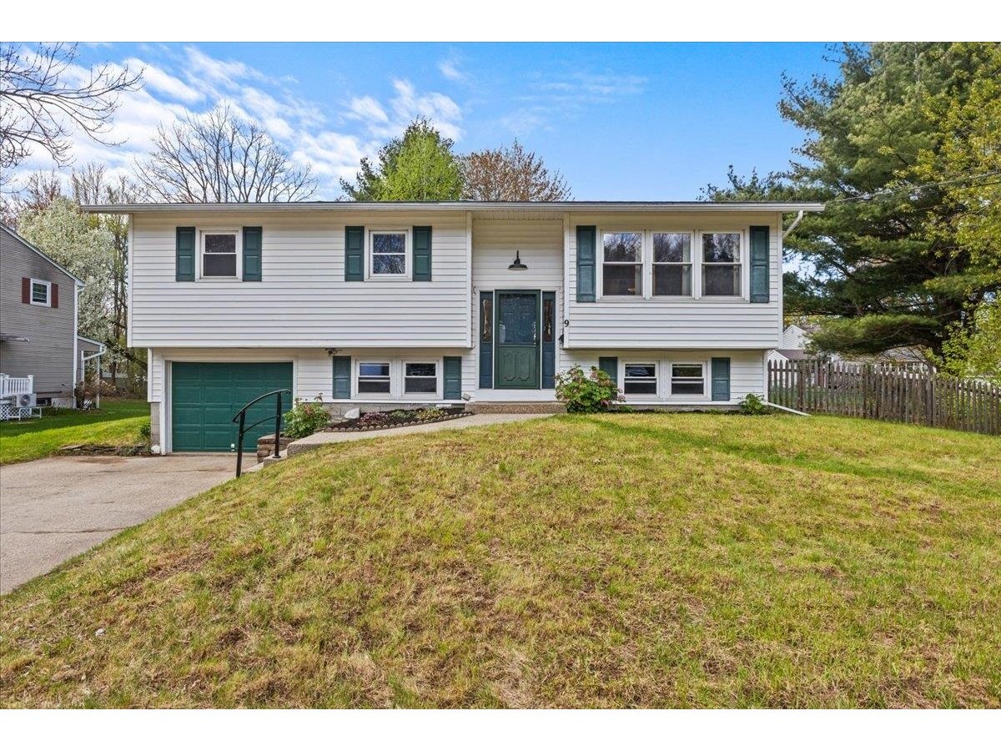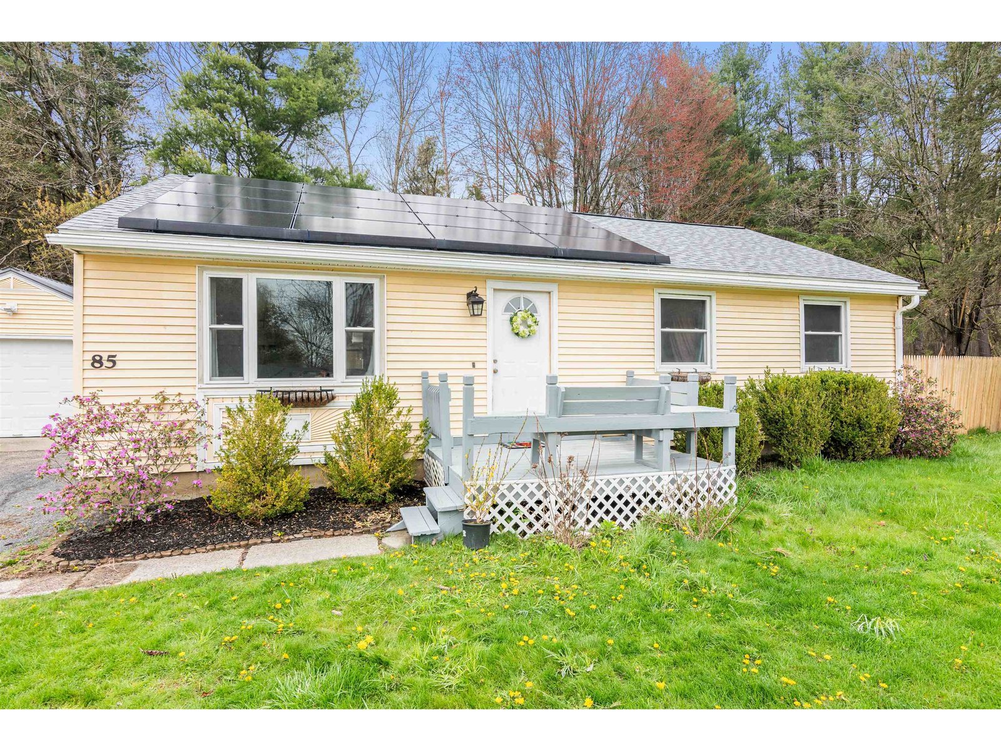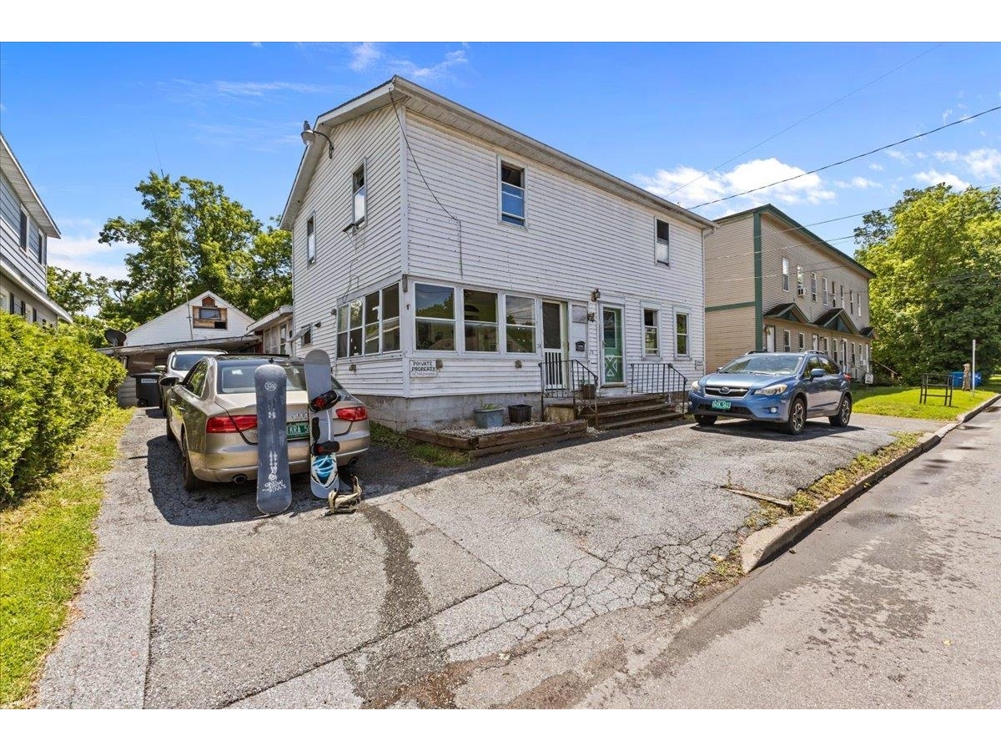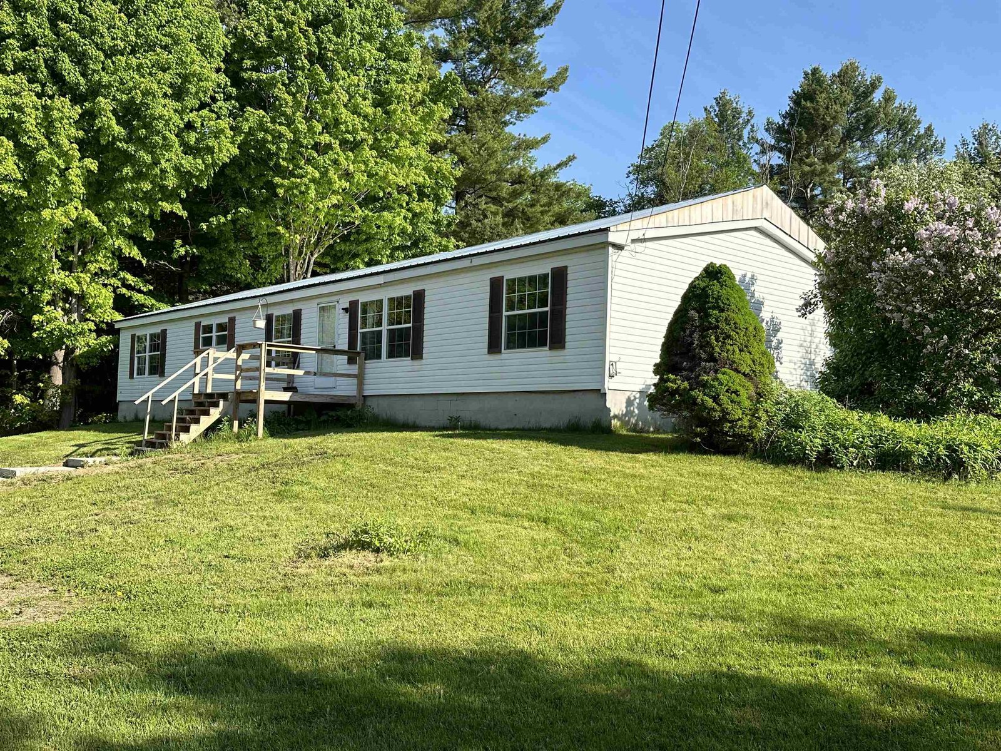Sold Status
$380,000 Sold Price
House Type
4 Beds
3 Baths
2,186 Sqft
Sold By Vermont Real Estate Company
Similar Properties for Sale
Request a Showing or More Info

Call: 802-863-1500
Mortgage Provider
Mortgage Calculator
$
$ Taxes
$ Principal & Interest
$
This calculation is based on a rough estimate. Every person's situation is different. Be sure to consult with a mortgage advisor on your specific needs.
Shelburne
Stunning Perennial Gardens Accent This Spectacular, Showcase Home! Magnificent Four Bedroom, Three Bath Gem! Splendid Living Room Ambience! Quality Hardwood Floors Installed On Main Level In 2000! Floor To Ceiling Masonary Hearth! Warming AVALON Wood Stove! View The Ambers Glowing! Beautiful Built-In Bookshelves! Lovely Bay window Sunlight! Cozy, Country Kitchen Features Stainless Steel Appliances, Maple Cabinetry, Center Island And More! Sweet Breakfast Nook Overlooks The Well-Appointed, Spacious Family Room! Stellar Lower Level Rumpus Room! Ping Pong Table Included Too! Very High Efficiency, Five Zone, Oil Hot Water Energy Kinetics Boiler, New In 2008! Welcoming Foyer With Sitting Bench, Ceramic Tiling And Track Lighting! No Worries On The Roof, New in 2008! Totally Awesome, Outside Carriage Lighting! Attached Two Car Garage With EGDO'S! Audubon Nature Setting For Sure Found Here! Adorable Raised Beds! Bird Feeders! Whispering Pines! Red Tail Hawk Residency! Herb Boxes! Vermont Made Wind Chime! Decades Of Dedicated Gardening Treasure Brings Bountiful And Wonderful Color To The Home's Landscape Design! Town Of Shelburne's Hullcrest Park Provides Your Neighborhood With Joyful Community Enrichment All Year Long! Basketball Hoops, Playground Center, Winter Skating, Rest & Relaxation! Start Planning Your Holiday Celebration Now! 40 Bottle Wine Cooler Is On The House! Pack Your Bags, Your Search Is Definitely Over! Please Remove Shoes While Showing This Elegant Home! Thankyou! †
Property Location
Property Details
| Sold Price $380,000 | Sold Date Jan 30th, 2017 | |
|---|---|---|
| List Price $396,000 | Total Rooms 16 | List Date Oct 5th, 2016 |
| MLS# 4602197 | Lot Size 0.700 Acres | Taxes $6,472 |
| Type House | Stories 4+ | Road Frontage 100 |
| Bedrooms 4 | Style Tri-Level | Water Frontage |
| Full Bathrooms 1 | Finished 2,186 Sqft | Construction No, Existing |
| 3/4 Bathrooms 2 | Above Grade 1,764 Sqft | Seasonal No |
| Half Bathrooms 0 | Below Grade 422 Sqft | Year Built 1968 |
| 1/4 Bathrooms 0 | Garage Size 2 Car | County Chittenden |
| Interior FeaturesIsland, Wood Stove Insert, Fireplace-Wood, Kitchen/Dining, Primary BR with BA, Blinds, Dining Area, 1st Floor Laundry, Hearth, Natural Woodwork, 1 Fireplace, Wood Stove, Cable, DSL, Underground Utilities |
|---|
| Equipment & AppliancesRefrigerator, Range-Electric, Washer, Microwave, Disposal, Exhaust Hood, Dryer, Washer, CO Detector, Dehumidifier, Smoke Detector, Window Treatment, Kitchen Island, Wood Stove |
| Living Room 22' x 13', 2nd Floor | Dining Room 12' x 11', 2nd Floor | Kitchen 12' x 10', 2nd Floor |
|---|---|---|
| Breakfast Nook 7' x 5', 2nd Floor | Foyer 13' x 7', 1st Floor | Family Room 18' x 14', 1st Floor |
| Laundry Room 10' x 5', 1st Floor | Bath - 3/4 6' x 4', 1st Floor | Bedroom 12' x 11', 3rd Floor |
| Bedroom 12' x 11', 3rd Floor | Primary Bedroom 12' x 11', 3rd Floor | Primary Suite 13' x 12', 3rd Floor |
| Bath - 3/4 7' x 5', 3rd Floor | Bath - Full 11' x 5', 3rd Floor | Exercise Room 13' x 11', Basement |
| Rec Room 22' x 12', Basement |
| ConstructionExisting |
|---|
| BasementInterior, Finished |
| Exterior FeaturesShed, Shed, Underground Utilities |
| Exterior Vinyl, Brick | Disability Features |
|---|---|
| Foundation Poured Concrete | House Color |
| Floors Carpet, Ceramic Tile, Hardwood | Building Certifications |
| Roof Shingle-Asphalt | HERS Index |
| DirectionsTravel Shelburne Road South, Left At Modern Design On To Juniper Ridge! Follow For Half-Mile To The Top Of The Hill! Home On Right After The Intersection Of Martindale Road! Sign Posted! |
|---|
| Lot DescriptionLevel, Country Setting, Landscaped, Wooded |
| Garage & Parking Under, 4 Parking Spaces |
| Road Frontage 100 | Water Access |
|---|---|
| Suitable Use | Water Type |
| Driveway Paved | Water Body |
| Flood Zone Unknown | Zoning Residential |
| School District NA | Middle |
|---|---|
| Elementary | High |
| Heat Fuel Wood, Oil | Excluded |
|---|---|
| Heating/Cool None, Hot Water, Multi Zone, Baseboard | Negotiable |
| Sewer Public | Parcel Access ROW |
| Water Public | ROW for Other Parcel |
| Water Heater Tank, Off Boiler, Oil, Owned | Financing Conventional |
| Cable Co Comcast | Documents Deed, Property Disclosure |
| Electric Circuit Breaker(s) | Tax ID 58218310681 |

† The remarks published on this webpage originate from Listed By Gregory Clairmont of Greg Clairmont and Associates . via the NNEREN IDX Program and do not represent the views and opinions of Coldwell Banker Hickok & Boardman. Coldwell Banker Hickok & Boardman Realty cannot be held responsible for possible violations of copyright resulting from the posting of any data from the NNEREN IDX Program.

 Back to Search Results
Back to Search Results