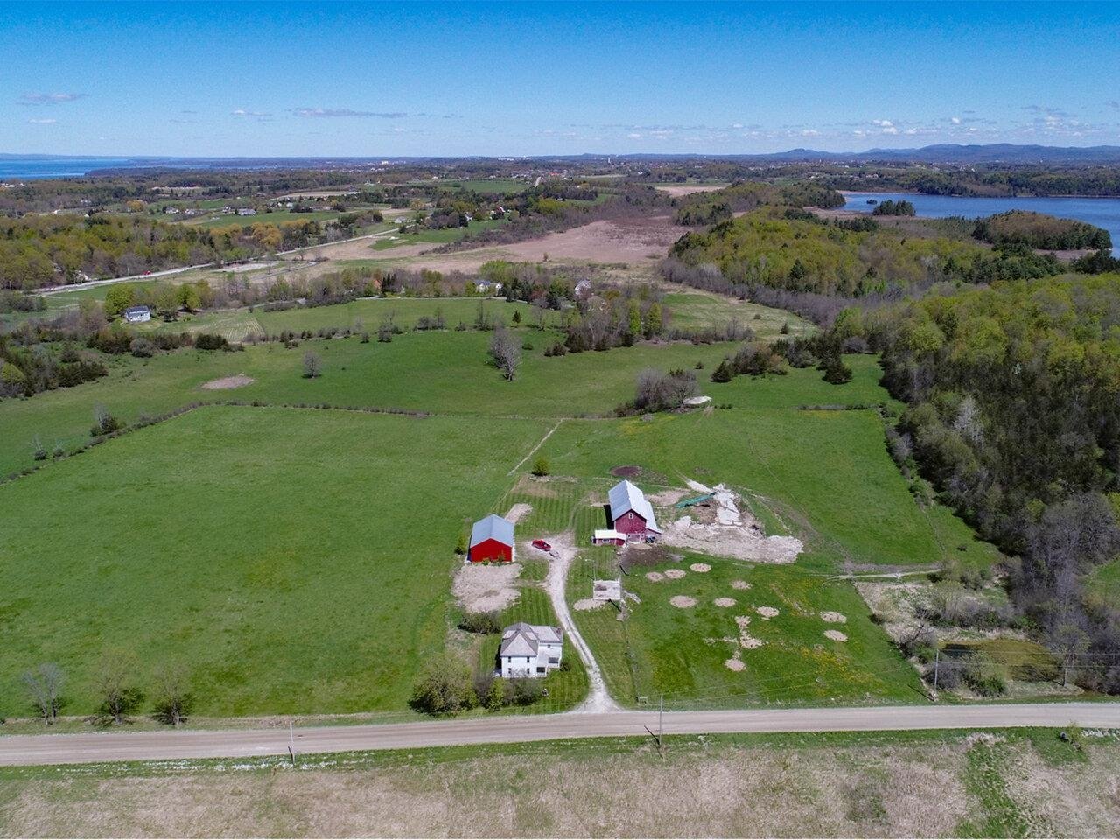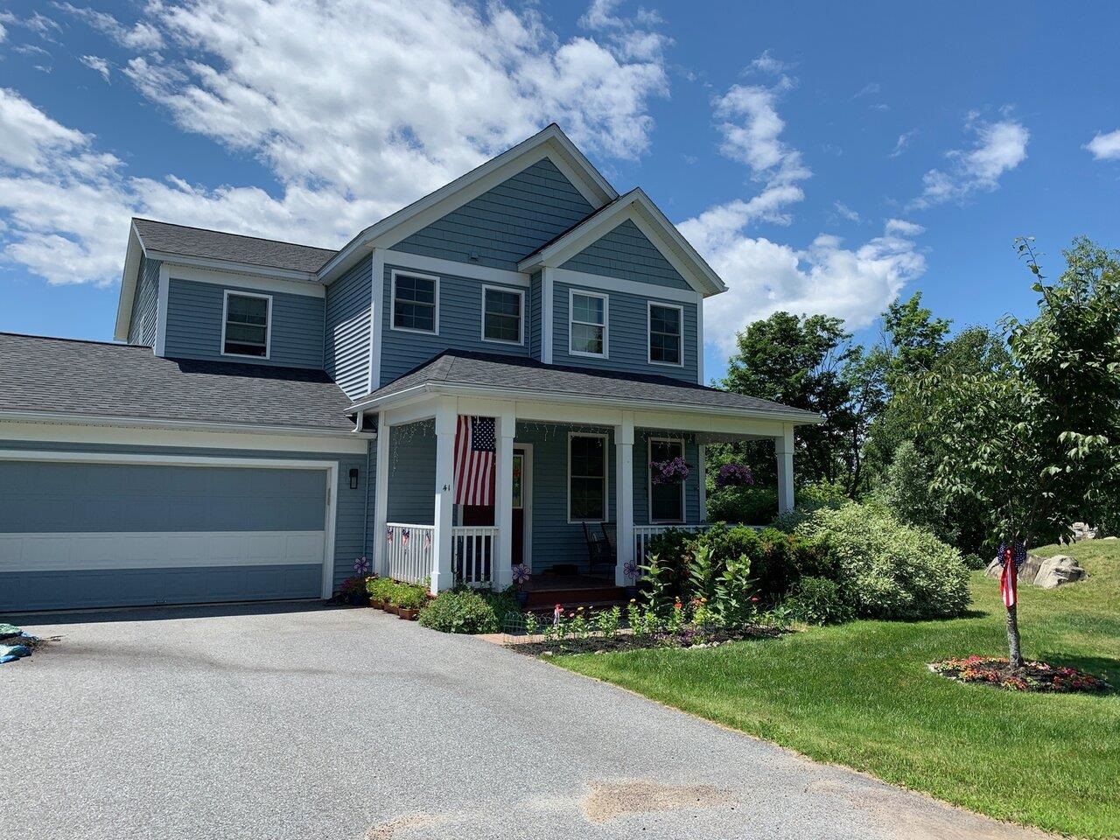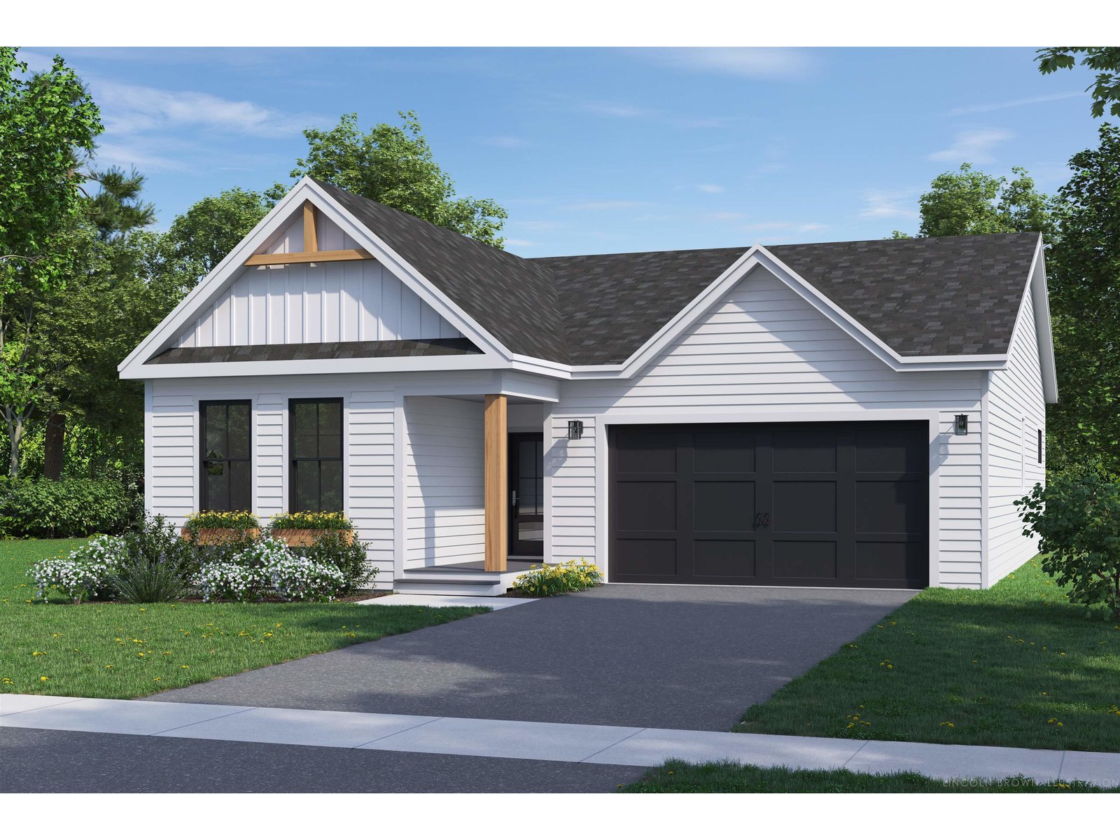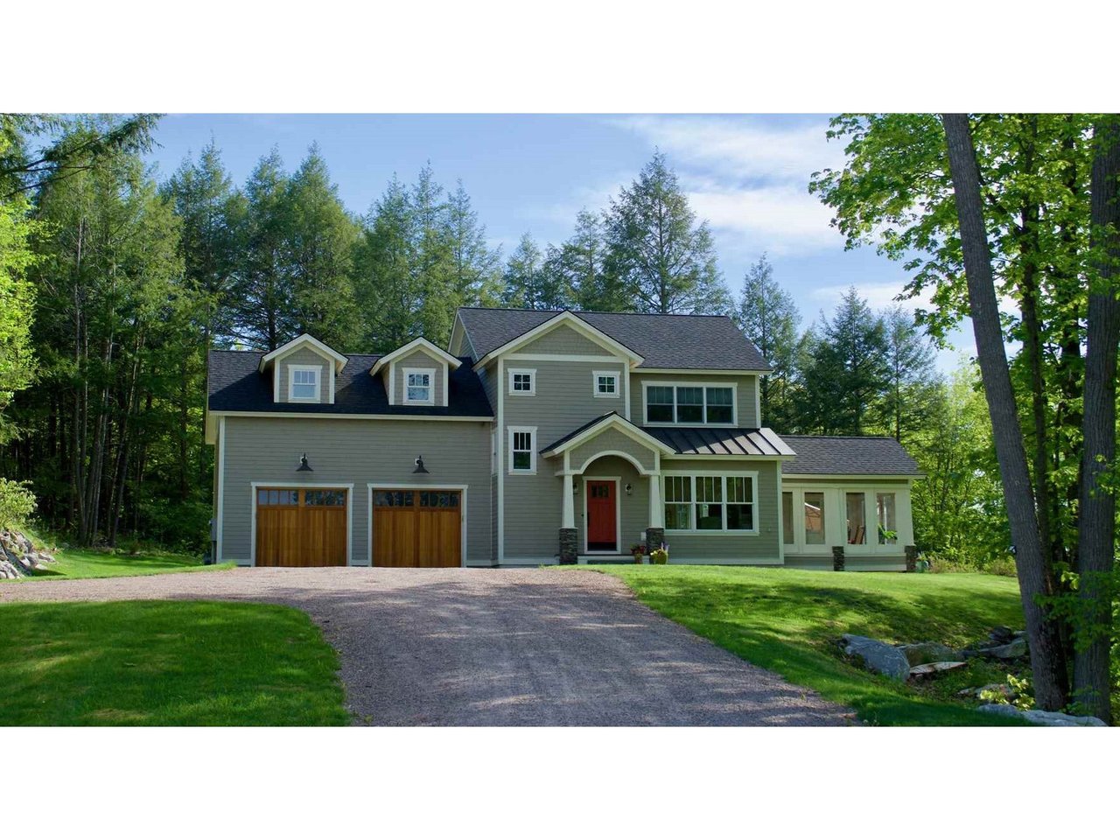Sold Status
$950,000 Sold Price
House Type
3 Beds
3 Baths
2,919 Sqft
Sold By Dana Valentine of Coldwell Banker Hickok and Boardman
Similar Properties for Sale
Request a Showing or More Info

Call: 802-863-1500
Mortgage Provider
Mortgage Calculator
$
$ Taxes
$ Principal & Interest
$
This calculation is based on a rough estimate. Every person's situation is different. Be sure to consult with a mortgage advisor on your specific needs.
Shelburne
This craftsman style home on 21 pastoral acres in Shelburne provides a peaceful, rural setting with an easy 15 minute commute to Burlington. The property is part of the Sugarwoods community with large protected common lands which provide privacy and a wonderful natural environment. Custom built in 2014, it offers 5-Star plus energy efficiency with well-appointed finishes and materials. Open floor plan full of natural light, gas fireplace, custom cabinetry and hardwood flooring. The first floor master suite includes double sinks, a large walk-in shower and separate Kohler soaking tub. The chef's kitchen with Danby Vermont marble island has double wall ovens, convection/microwave speed cook oven and 6 burner stove. Three season porch and patio overlook the open, rolling pasture. Second floor has two bedrooms, full bath and an additional family room. Lower walkout level framed with plumbing roughed-in to add additional living space included an additional suite. 36'x48' timber frame barn with hay loft, built in 2015, has been used for entertainment, storage and workshop. No animals have been kept in the barn but it could easily have stalls added for equine use. This is a rare property very close to town. †
Property Location
Property Details
| Sold Price $950,000 | Sold Date Aug 19th, 2020 | |
|---|---|---|
| List Price $990,000 | Total Rooms 7 | List Date Feb 8th, 2020 |
| MLS# 4793234 | Lot Size 21.110 Acres | Taxes $15,437 |
| Type House | Stories 2 | Road Frontage |
| Bedrooms 3 | Style Craftsman | Water Frontage |
| Full Bathrooms 2 | Finished 2,919 Sqft | Construction No, Existing |
| 3/4 Bathrooms 0 | Above Grade 2,919 Sqft | Seasonal No |
| Half Bathrooms 1 | Below Grade 0 Sqft | Year Built 2014 |
| 1/4 Bathrooms 0 | Garage Size 2 Car | County Chittenden |
| Interior FeaturesFireplace - Gas |
|---|
| Equipment & AppliancesDisposal, Double Oven, Range-Gas, Range - Gas, Refrigerator-Energy Star, Washer - Energy Star, Dryer - Gas, Central Vacuum |
| Association | Amenities Common Acreage | Yearly Dues $1,397 |
|---|
| ConstructionWood Frame |
|---|
| BasementInterior, Storage Space |
| Exterior FeaturesBarn, Garden Space, Patio |
| Exterior Cement | Disability Features |
|---|---|
| Foundation Concrete | House Color |
| Floors Carpet, Tile, Wood | Building Certifications |
| Roof Shingle-Architectural, Metal | HERS Index |
| Directions |
|---|
| Lot Description, Agricultural Prop, Pasture, Fields, Conserved Land |
| Garage & Parking Attached, Assigned |
| Road Frontage | Water Access |
|---|---|
| Suitable UseHorse/Animal Farm | Water Type |
| Driveway Crushed/Stone | Water Body |
| Flood Zone No | Zoning Res |
| School District Chittenden South | Middle Shelburne Community School |
|---|---|
| Elementary Shelburne Community School | High Champlain Valley UHSD #15 |
| Heat Fuel Gas-Natural | Excluded |
|---|---|
| Heating/Cool Central Air, Baseboard, Radiant Floor | Negotiable |
| Sewer Septic, Private | Parcel Access ROW |
| Water Drilled Well | ROW for Other Parcel |
| Water Heater Gas-Natural | Financing |
| Cable Co | Documents |
| Electric 220 Volt | Tax ID 582-183-13054 |

† The remarks published on this webpage originate from Listed By Kristin Foley of Flat Fee Real Estate via the NNEREN IDX Program and do not represent the views and opinions of Coldwell Banker Hickok & Boardman. Coldwell Banker Hickok & Boardman Realty cannot be held responsible for possible violations of copyright resulting from the posting of any data from the NNEREN IDX Program.

 Back to Search Results
Back to Search Results










