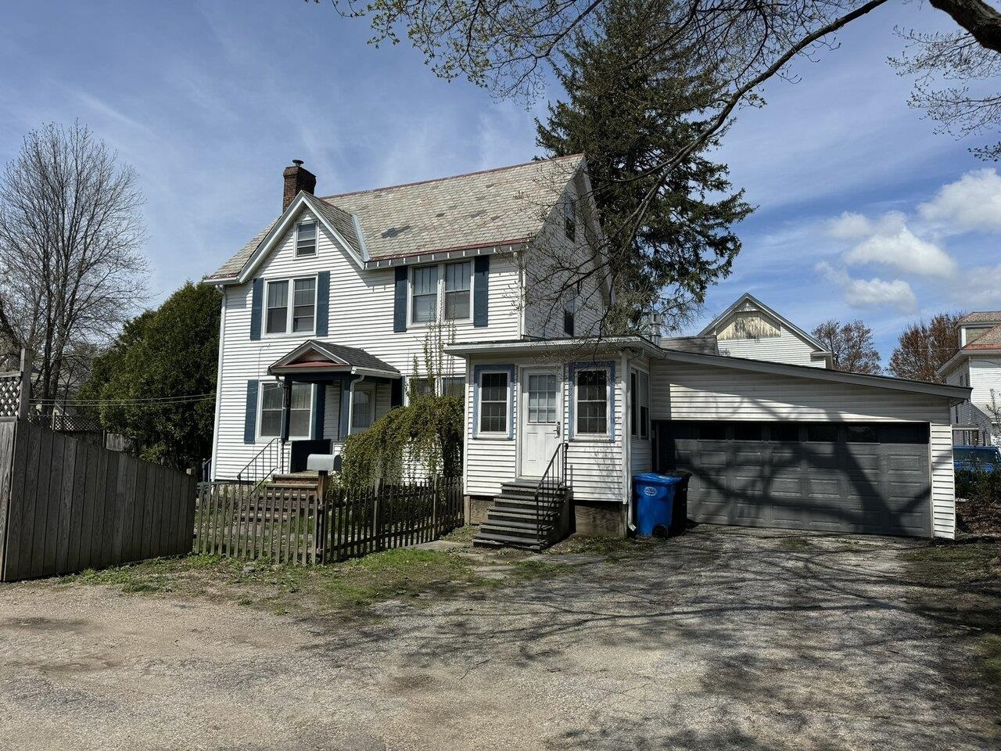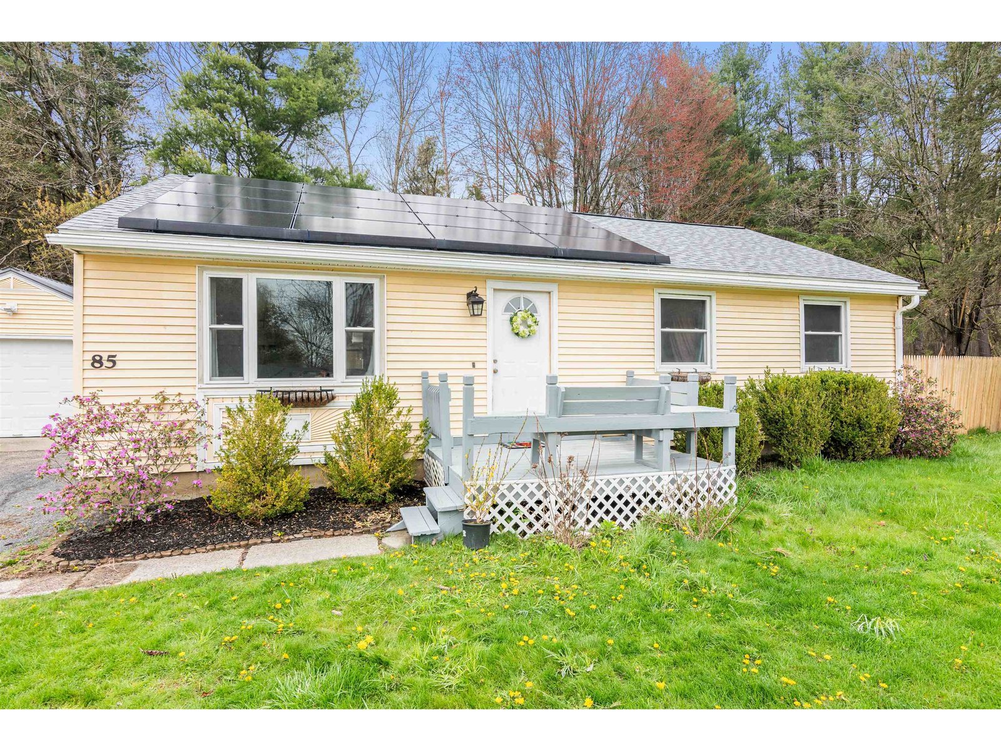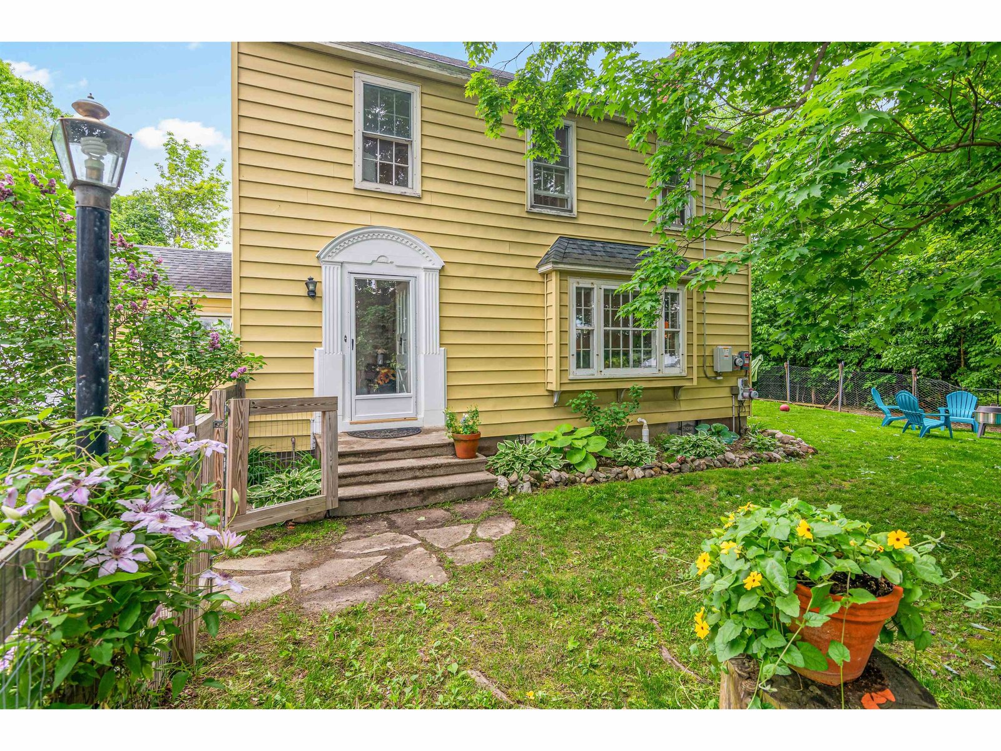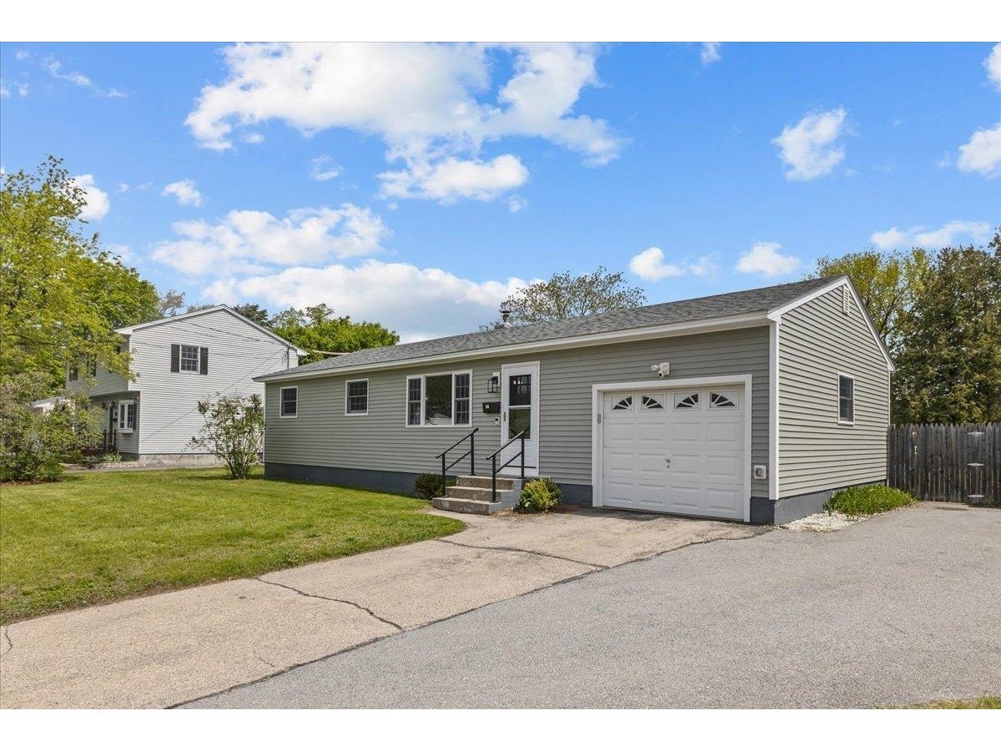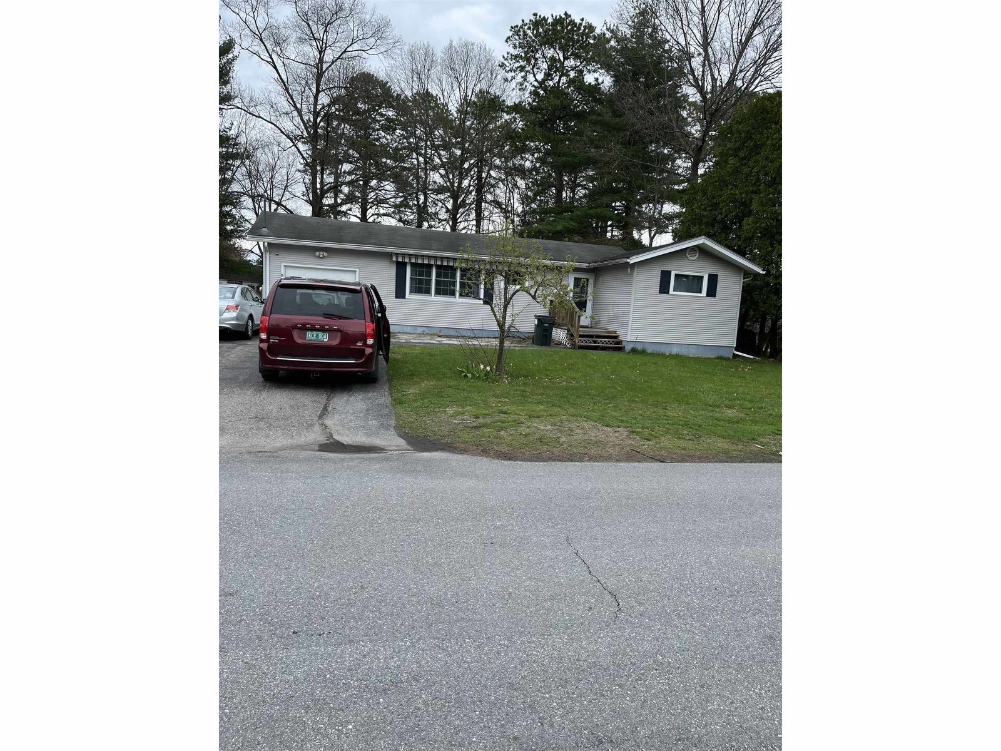Sold Status
$375,000 Sold Price
House Type
3 Beds
3 Baths
2,488 Sqft
Sold By
Similar Properties for Sale
Request a Showing or More Info

Call: 802-863-1500
Mortgage Provider
Mortgage Calculator
$
$ Taxes
$ Principal & Interest
$
This calculation is based on a rough estimate. Every person's situation is different. Be sure to consult with a mortgage advisor on your specific needs.
Shelburne
Everything youâve been searching for! Completely transformed from the original 1973 Shelburne Village home, youâll now find an amazing contemporary design with an open floor plan, beautiful high-end finishes and every upgrade imaginable. The exotic Brazilian Cherry HW floors and staircase are the first things youâll notice while light pours through the Integrity fiberglass/wood windows. Climb those stairs to find a magnificent custom kitchen with granite counters, wet bar, large center island with range, LED lighting both inside and under the cabinets, SS appliances and an adjacent year-round sun room! The baths & floors feature porcelain tile and contemporary designs. The fully finished basement with bonus room showcases a second fireplace and full bath. Cedar fascia, porch & massive multilevel back deck, 2 car garage and spacious backyard round out the property perfectly. Walking distance to Shelburne Museum and everything the Village has to offer! †
Property Location
Property Details
| Sold Price $375,000 | Sold Date Mar 27th, 2015 | |
|---|---|---|
| List Price $389,900 | Total Rooms 14 | List Date Jan 20th, 2015 |
| MLS# 4400046 | Lot Size 0.340 Acres | Taxes $6,717 |
| Type House | Stories 2 | Road Frontage 100 |
| Bedrooms 3 | Style Contemporary, Raised Ranch | Water Frontage |
| Full Bathrooms 2 | Finished 2,488 Sqft | Construction Existing |
| 3/4 Bathrooms 1 | Above Grade 1,682 Sqft | Seasonal No |
| Half Bathrooms 0 | Below Grade 806 Sqft | Year Built 1973 |
| 1/4 Bathrooms 0 | Garage Size 2 Car | County Chittenden |
| Interior FeaturesKitchen, Living Room, Office/Study, Smoke Det-Hdwired w/Batt, 2 Fireplaces, Fireplace-Gas, Wood Stove Hook-up, Primary BR with BA, Wet Bar, Walk-in Pantry, Walk-in Closet, Pantry, Hearth, Island, Ceiling Fan, Fireplace-Wood, Cable, Cable Internet |
|---|
| Equipment & AppliancesRefrigerator, Microwave, Dishwasher, Exhaust Hood, Range-Gas, Smoke Detector |
| Primary Bedroom 15 x 12 1st Floor | 2nd Bedroom 15 x 12 1st Floor | 3rd Bedroom 14 x 12 1st Floor |
|---|---|---|
| Living Room 30.5 x 13.5 | Kitchen 20 x 12 | Dining Room 12 x 10 1st Floor |
| Family Room 30.5 x 13.5 Basement | Office/Study TBD |
| ConstructionExisting |
|---|
| BasementInterior, Interior Stairs, Full, Finished |
| Exterior FeaturesPorch, Window Screens, Deck |
| Exterior Cedar, Vinyl | Disability Features |
|---|---|
| Foundation Concrete | House Color Gray |
| Floors Tile, Hardwood | Building Certifications |
| Roof Shingle-Architectural | HERS Index |
| DirectionsRoute 7 South past Shelburne Museum, at light, turn left on Marsett Rd, right on Green Hills Drive, home is on the right, see sign. |
|---|
| Lot DescriptionNear Bus/Shuttle, Village |
| Garage & Parking Attached, 2 Parking Spaces |
| Road Frontage 100 | Water Access |
|---|---|
| Suitable Use | Water Type |
| Driveway Paved | Water Body |
| Flood Zone Unknown | Zoning RES |
| School District Chittenden South | Middle Shelburne Community School |
|---|---|
| Elementary Shelburne Community School | High Champlain Valley UHSD #15 |
| Heat Fuel Gas-Natural | Excluded |
|---|---|
| Heating/Cool Multi Zone, Baseboard, Hot Water, Multi Zone | Negotiable |
| Sewer Public | Parcel Access ROW |
| Water Public | ROW for Other Parcel |
| Water Heater On Demand, Gas-Natural, Owned | Financing Conventional |
| Cable Co Comcast | Documents |
| Electric Circuit Breaker(s) | Tax ID 582-183-12568 |

† The remarks published on this webpage originate from Listed By Blake Gintof of Signature Properties of Vermont via the NNEREN IDX Program and do not represent the views and opinions of Coldwell Banker Hickok & Boardman. Coldwell Banker Hickok & Boardman Realty cannot be held responsible for possible violations of copyright resulting from the posting of any data from the NNEREN IDX Program.

 Back to Search Results
Back to Search Results