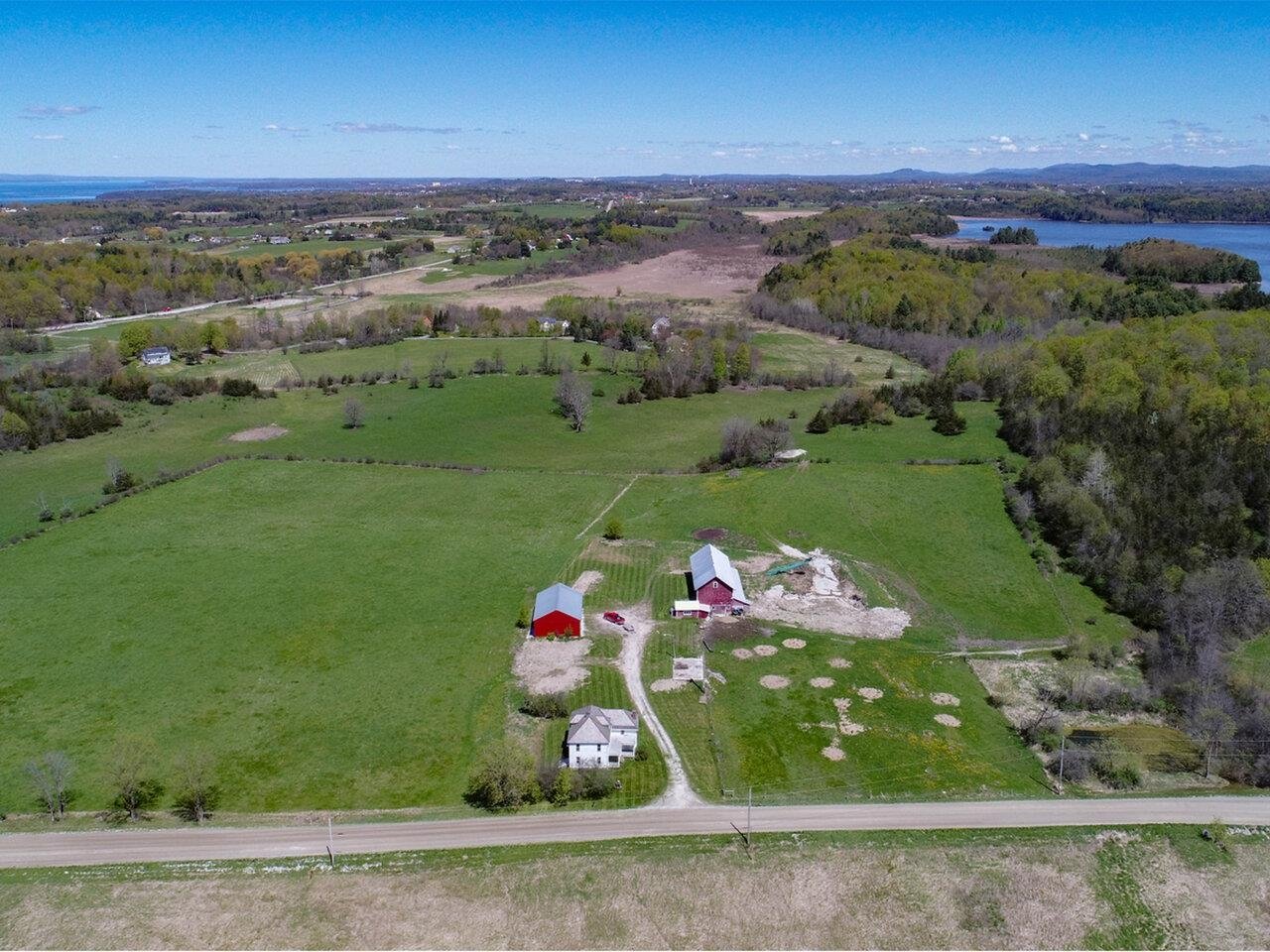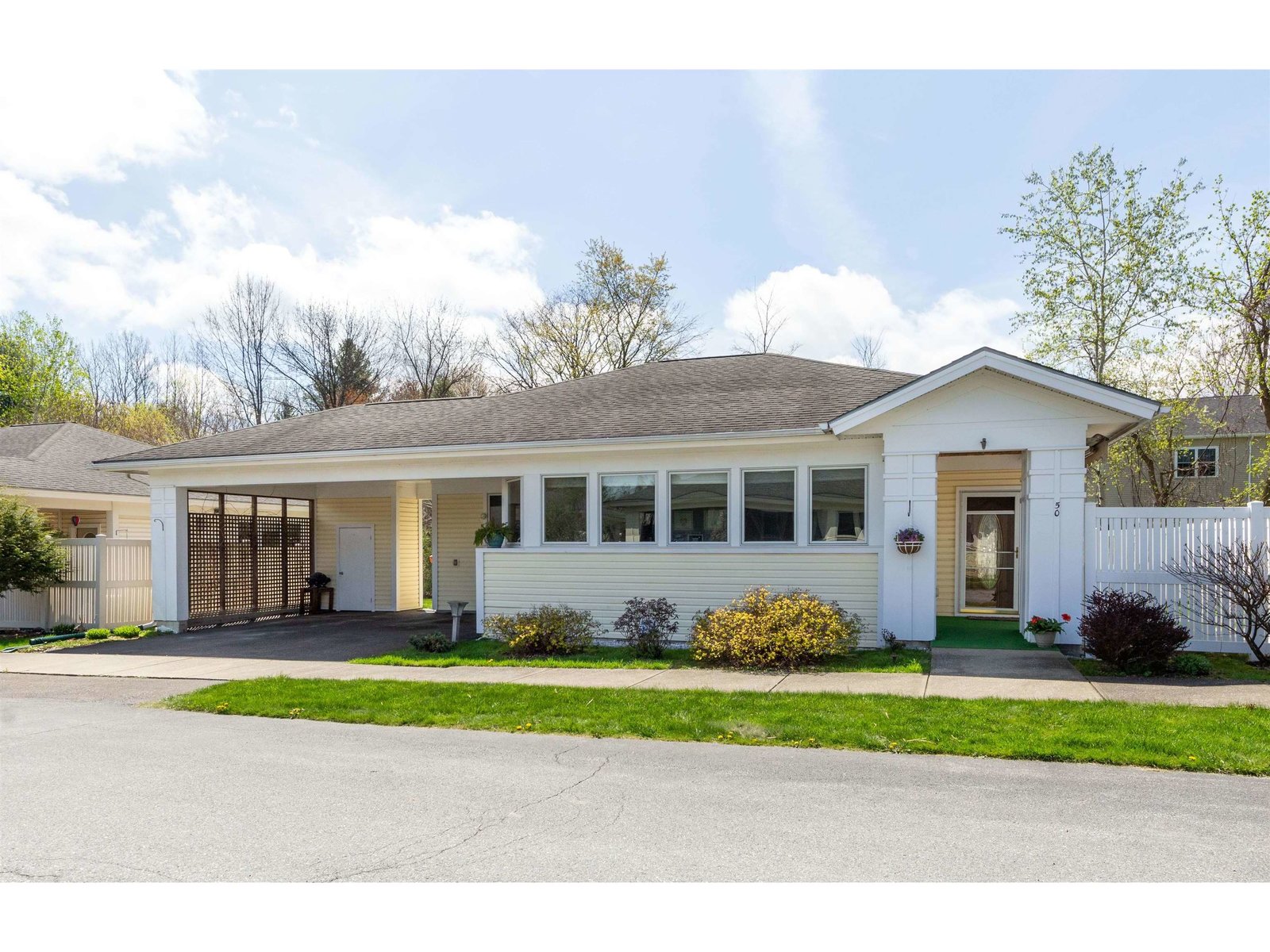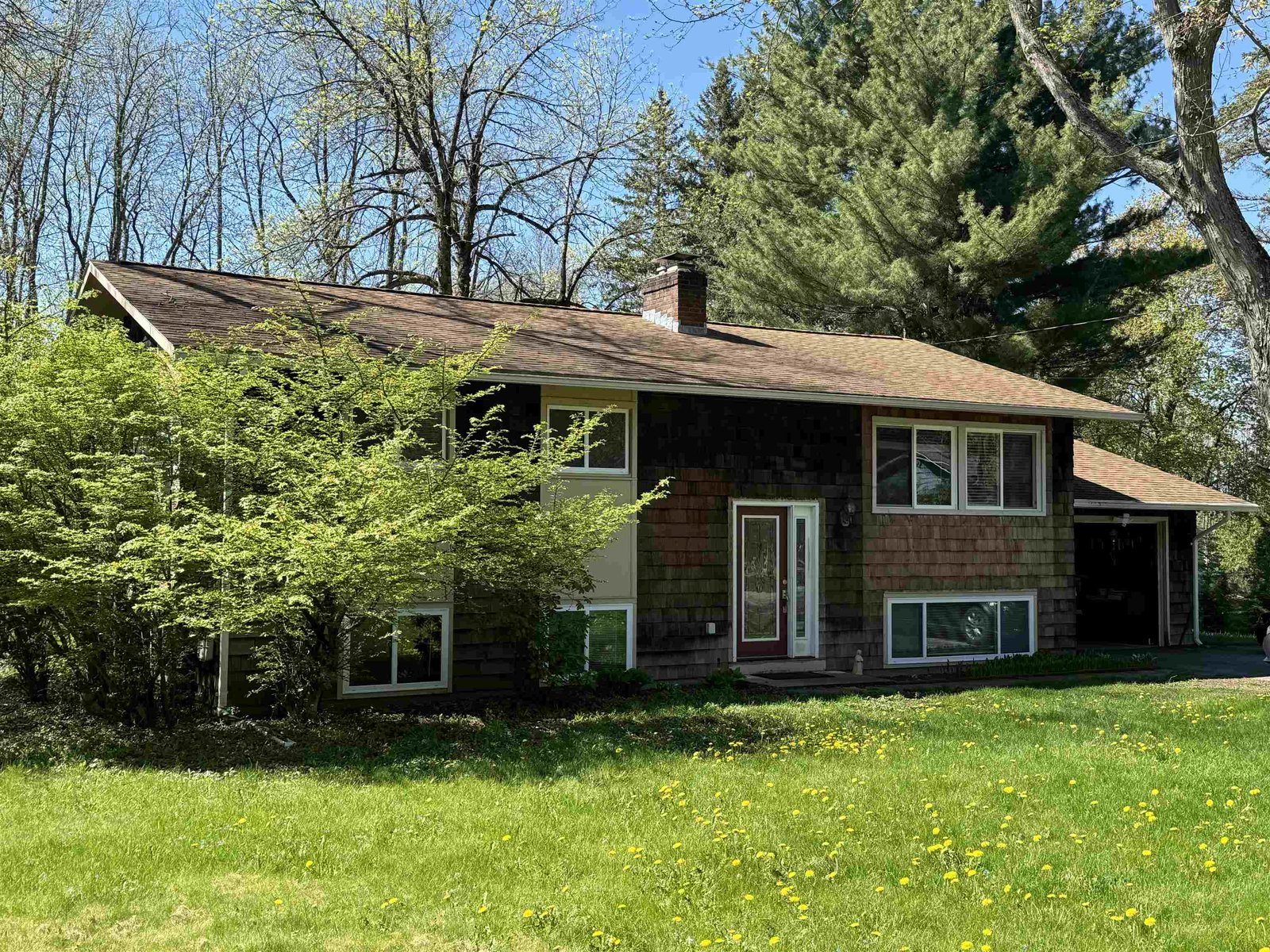Sold Status
$470,000 Sold Price
House Type
4 Beds
4 Baths
4,008 Sqft
Sold By Four Seasons Sotheby's Int'l Realty
Similar Properties for Sale
Request a Showing or More Info

Call: 802-863-1500
Mortgage Provider
Mortgage Calculator
$
$ Taxes
$ Principal & Interest
$
This calculation is based on a rough estimate. Every person's situation is different. Be sure to consult with a mortgage advisor on your specific needs.
Shelburne
This SHELBURNE CAPE has a Currier and Ives curb appeal with value-added Location, Location, Location! Large corner lot on quiet circle of lovely homes. Fairly priced for neighborhood, size, quality and special features: New and gracious kitchen with high-to-ceiling cherry cabinets, granite counters and new appliances. New maple hardwood with elegant in-lay of Brazilian cherry wood. Flexible floor plan. 2nd floor master suite boasts westerly views, exciting sunsets w/ glimpse of Adirondacks, vaulted ceiling, built-in cabinets and spa-like bath. 1st floor master makes a perfect guests' or in-law suite. Sizable bedrooms for kids and loft for multiple uses. Bright and spacious finished basement now houses drum set, pool table, TV center, office & storage. Nicely landscaped with large bluestone front walkway and many feet of backyard cedar fencing. Neighborhood close to all that Shelburne offers and just 10 min. to downtown Burlington, airport, Univ., hospital. †
Property Location
Property Details
| Sold Price $470,000 | Sold Date Apr 29th, 2013 | |
|---|---|---|
| List Price $475,000 | Total Rooms 12 | List Date Mar 1st, 2013 |
| MLS# 4219328 | Lot Size 0.600 Acres | Taxes $8,863 |
| Type House | Stories 2 | Road Frontage 74 |
| Bedrooms 4 | Style Cape | Water Frontage |
| Full Bathrooms 3 | Finished 4,008 Sqft | Construction , Existing |
| 3/4 Bathrooms 0 | Above Grade 3,208 Sqft | Seasonal No |
| Half Bathrooms 1 | Below Grade 800 Sqft | Year Built 1990 |
| 1/4 Bathrooms 0 | Garage Size 2 Car | County Chittenden |
| Interior FeaturesCentral Vacuum, Blinds, Dining Area, Draperies, Fireplace - Screens/Equip, Fireplace - Wood, Laundry Hook-ups, Primary BR w/ BA, Skylight, Vaulted Ceiling, Walk-in Closet, Whirlpool Tub, Window Treatment, Laundry - 1st Floor |
|---|
| Equipment & AppliancesMicrowave, Washer, Dishwasher, Disposal, Refrigerator, Dryer, , Smoke Detector |
| Kitchen 21X12, 1st Floor | Dining Room 12X12, 1st Floor | Living Room 15X12, 1st Floor |
|---|---|---|
| Family Room 18X16, 1st Floor | Office/Study 28X14, 2nd Floor | Utility Room 7X6, 1st Floor |
| Primary Bedroom 22X13, 2nd Floor | Bedroom 15X11, 2nd Floor | Bedroom 12X12, 2nd Floor |
| Bedroom 20X14, 1st Floor | Den 13X12, 2nd Floor | Other 40X19, Basement |
| Other 10X8, Basement |
| ConstructionWood Frame |
|---|
| BasementInterior, Interior Stairs, Storage Space, Full, Finished |
| Exterior FeaturesDeck, Fence - Full |
| Exterior Wood, Clapboard | Disability Features |
|---|---|
| Foundation Concrete | House Color |
| Floors Hardwood, Carpet, Ceramic Tile | Building Certifications |
| Roof Shingle-Asphalt | HERS Index |
| DirectionsSouth on Shelburne Rd. Left onto Martindale Rd. Right onto Oak Hill Rd. 2nd Left onto Summit Circle. House at top of Circle. |
|---|
| Lot Description, Subdivision, Level, Corner |
| Garage & Parking Attached, Auto Open, 2 Parking Spaces |
| Road Frontage 74 | Water Access |
|---|---|
| Suitable Use | Water Type |
| Driveway Paved | Water Body |
| Flood Zone Unknown | Zoning Residential |
| School District NA | Middle Shelburne Community School |
|---|---|
| Elementary Shelburne Community School | High Champlain Valley UHSD #15 |
| Heat Fuel Oil | Excluded |
|---|---|
| Heating/Cool Smoke Detectr-Batt Powrd, Hot Water, Baseboard | Negotiable |
| Sewer Public | Parcel Access ROW No |
| Water Public | ROW for Other Parcel |
| Water Heater On Demand, Owned, Oil, Off Boiler | Financing |
| Cable Co | Documents |
| Electric 220 Plug | Tax ID 58218311550 |

† The remarks published on this webpage originate from Listed By Eileen Warner of Four Seasons Sotheby\'s Int\'l Realty via the NNEREN IDX Program and do not represent the views and opinions of Coldwell Banker Hickok & Boardman. Coldwell Banker Hickok & Boardman Realty cannot be held responsible for possible violations of copyright resulting from the posting of any data from the NNEREN IDX Program.

 Back to Search Results
Back to Search Results








