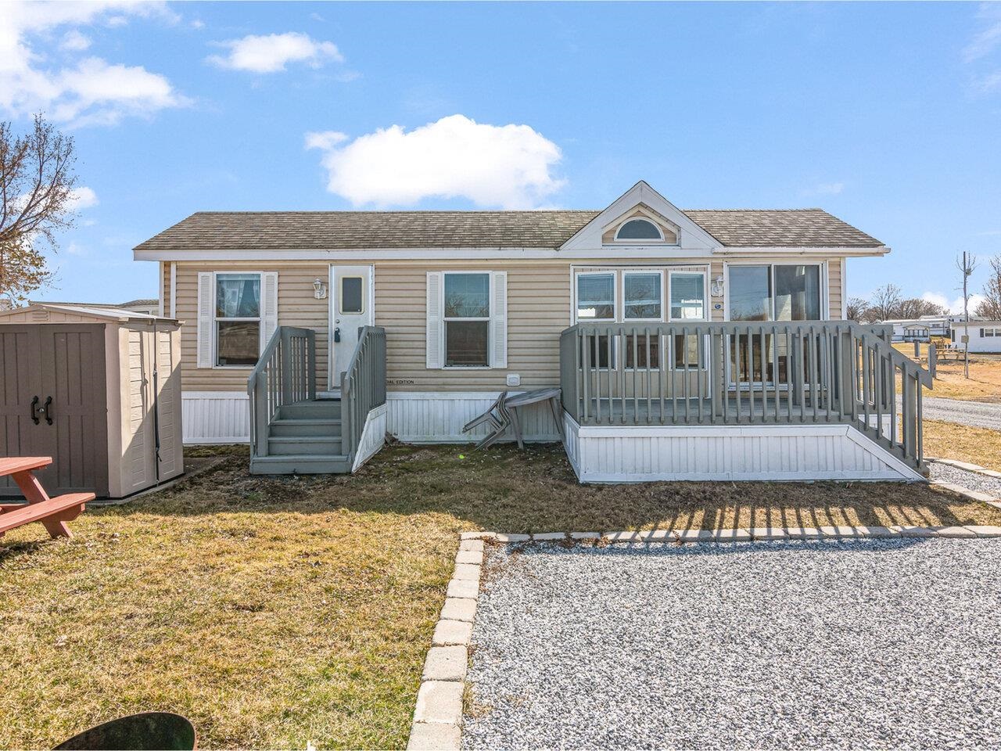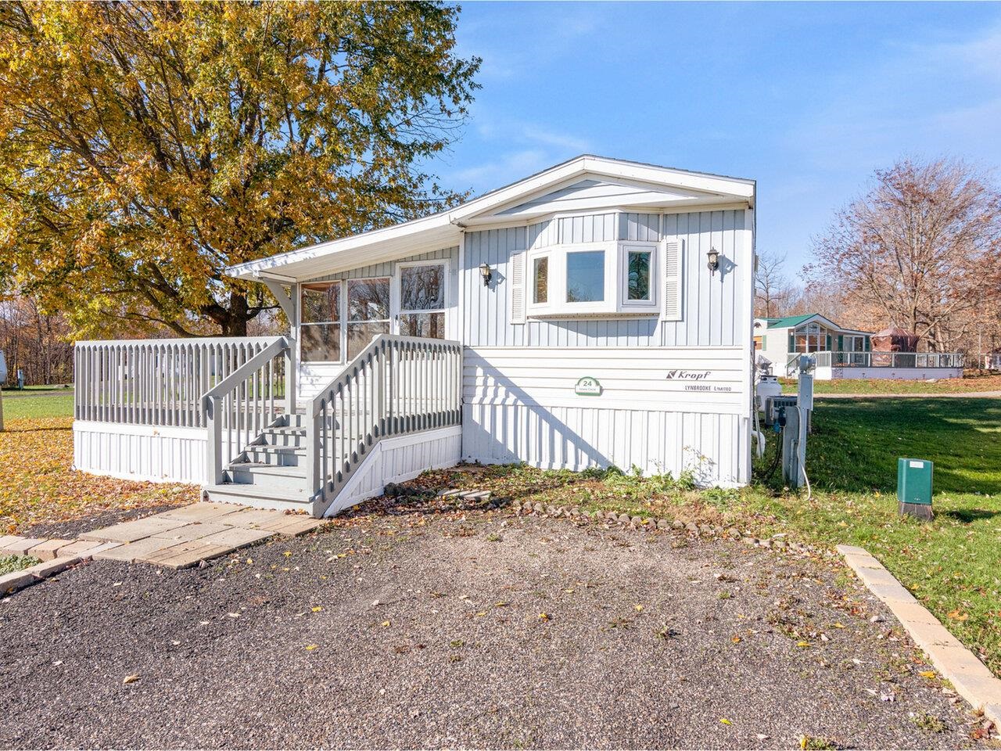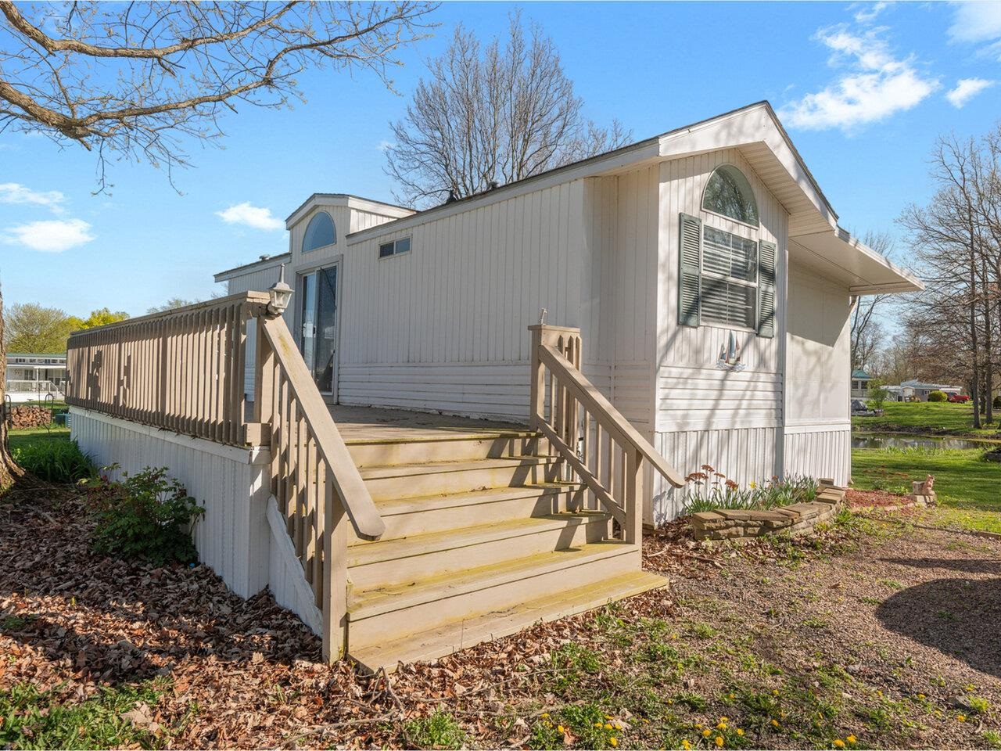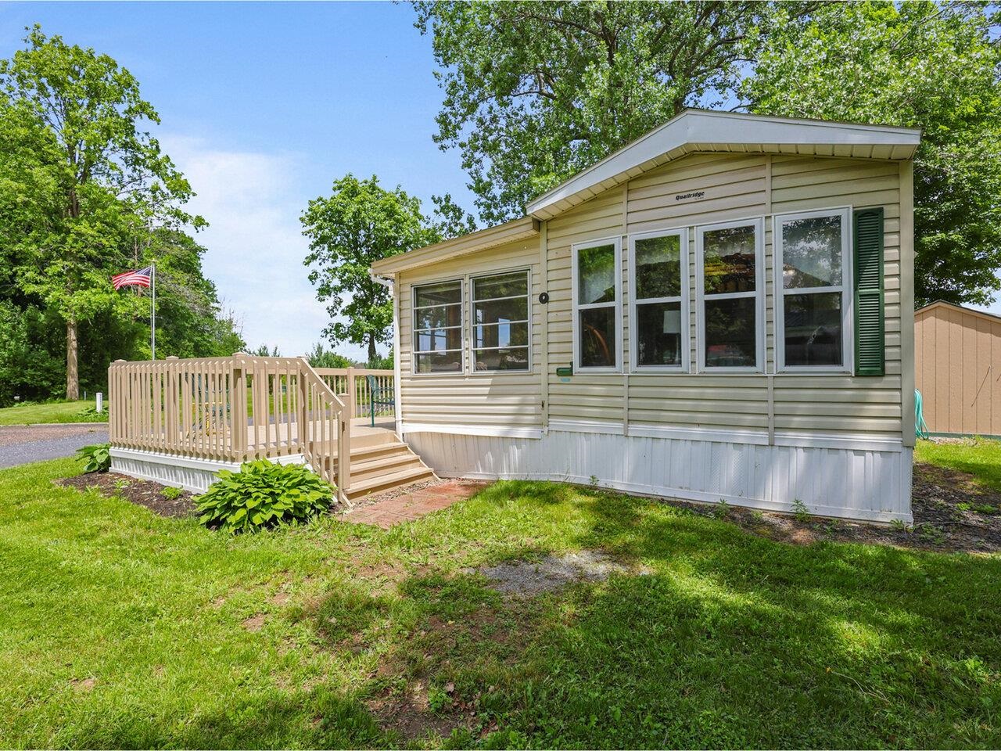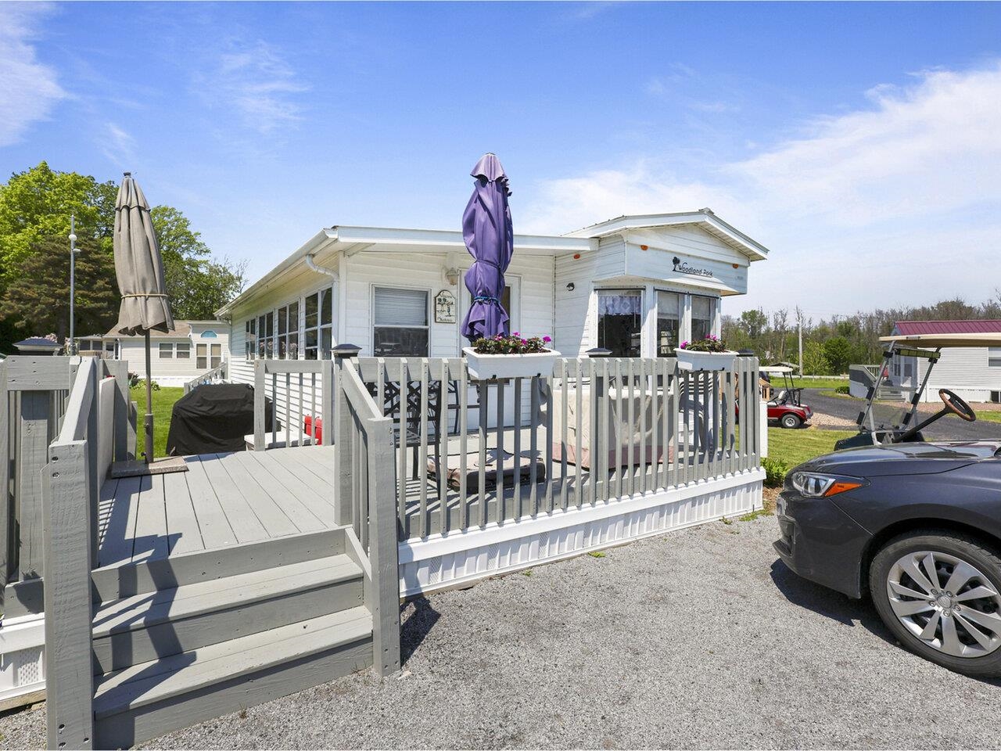Sold Status
$71,000 Sold Price
Mobile Type
2 Beds
2 Baths
910 Sqft
Sold By Ferrara Beckett Team of Coldwell Banker Hickok and Boardman
Similar Properties for Sale
Request a Showing or More Info

Call: 802-863-1500
Mortgage Provider
Mortgage Calculator
$
$ Taxes
$ Principal & Interest
$
This calculation is based on a rough estimate. Every person's situation is different. Be sure to consult with a mortgage advisor on your specific needs.
Shelburne
Affordable opportunity to live in historic Shelburne Village! This single wide mobile home was lovingly cared for by its owner for many years. The location is walkable to all Shelburne Village amenities including shops, restaurants, grocery and hardware stores. This home has a master bedroom with a walk-in closet and adjacent full bathroom customized with a walk-in shower for easy access. The other end of the home has a second bedroom and additional full bathroom. Nestled between the two is an open living room and kitchen with numerous built in cabinets and a breakfast bar. With a covered porch over your front entry and a shed for your outdoor storage needs, this home has a lot to offer! Embrace your opportunity to be a part of the Shelburnewood Coop, a resident owned community! †
Property Location
Property Details
| Sold Price $71,000 | Sold Date Nov 28th, 2023 | |
|---|---|---|
| List Price $57,500 | Total Rooms 4 | List Date Oct 16th, 2023 |
| MLS# 4974273 | Lot Size Acres | Taxes $1,334 |
| Type Mfg/Mobile | Stories 1 | Road Frontage |
| Bedrooms 2 | Style Single Wide | Water Frontage |
| Full Bathrooms 2 | Finished 910 Sqft | Construction No, Existing |
| 3/4 Bathrooms 0 | Above Grade 910 Sqft | Seasonal No |
| Half Bathrooms 0 | Below Grade 0 Sqft | Year Built 1987 |
| 1/4 Bathrooms 0 | Garage Size Car | County Chittenden |
| Interior FeaturesBlinds, Ceiling Fan, Kitchen/Dining, Primary BR w/ BA, Laundry - 1st Floor |
|---|
| Equipment & AppliancesWasher, Refrigerator, Dryer, Stove - Electric, Air Conditioner |
| Association | Amenities | Monthly Dues $322 |
|---|
| ConstructionManufactured Home |
|---|
| Basement, None |
| Exterior FeaturesPorch - Covered |
| Exterior Vinyl Siding | Disability Features |
|---|---|
| Foundation Skirted | House Color tan |
| Floors Vinyl, Carpet | Building Certifications |
| Roof Metal | HERS Index |
| DirectionsFrom the Village of Shelburne, turn onto Shelburnewood Drive (which takes you through the parking lot). Home is on the left. See sign. |
|---|
| Lot Description, Level, Village, Near Shopping, Village |
| Garage & Parking , , On-Site |
| Road Frontage | Water Access |
|---|---|
| Suitable Use | Water Type |
| Driveway Gravel | Water Body |
| Flood Zone No | Zoning resi |
| School District NA | Middle Shelburne Community School |
|---|---|
| Elementary Shelburne Community School | High Champlain Valley UHSD #15 |
| Heat Fuel Kerosene | Excluded |
|---|---|
| Heating/Cool None, Wall Furnace, Wall Furnace | Negotiable |
| Sewer Public | Parcel Access ROW |
| Water Public | ROW for Other Parcel |
| Water Heater Electric, Owned | Financing |
| Cable Co | Documents Other |
| Electric Circuit Breaker(s) | Tax ID 582-183-11589 |

† The remarks published on this webpage originate from Listed By Katrina Roberts of Vermont Real Estate Company via the NNEREN IDX Program and do not represent the views and opinions of Coldwell Banker Hickok & Boardman. Coldwell Banker Hickok & Boardman Realty cannot be held responsible for possible violations of copyright resulting from the posting of any data from the NNEREN IDX Program.

 Back to Search Results
Back to Search Results