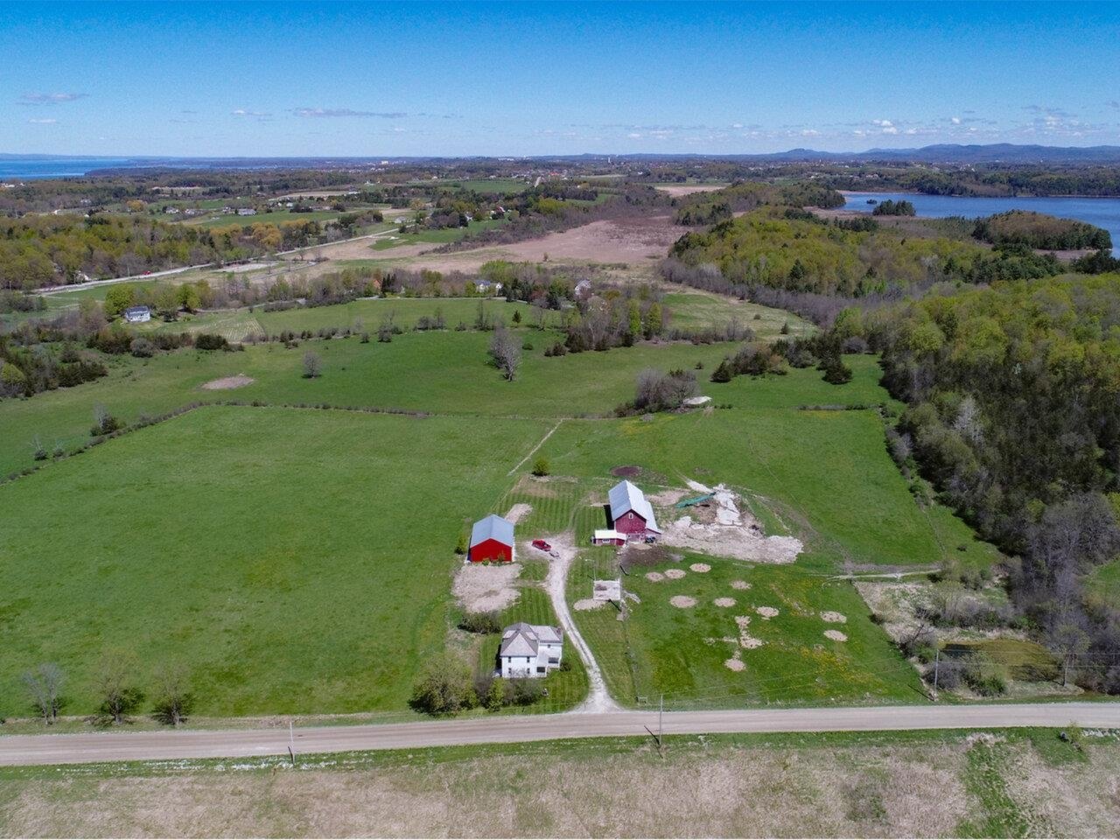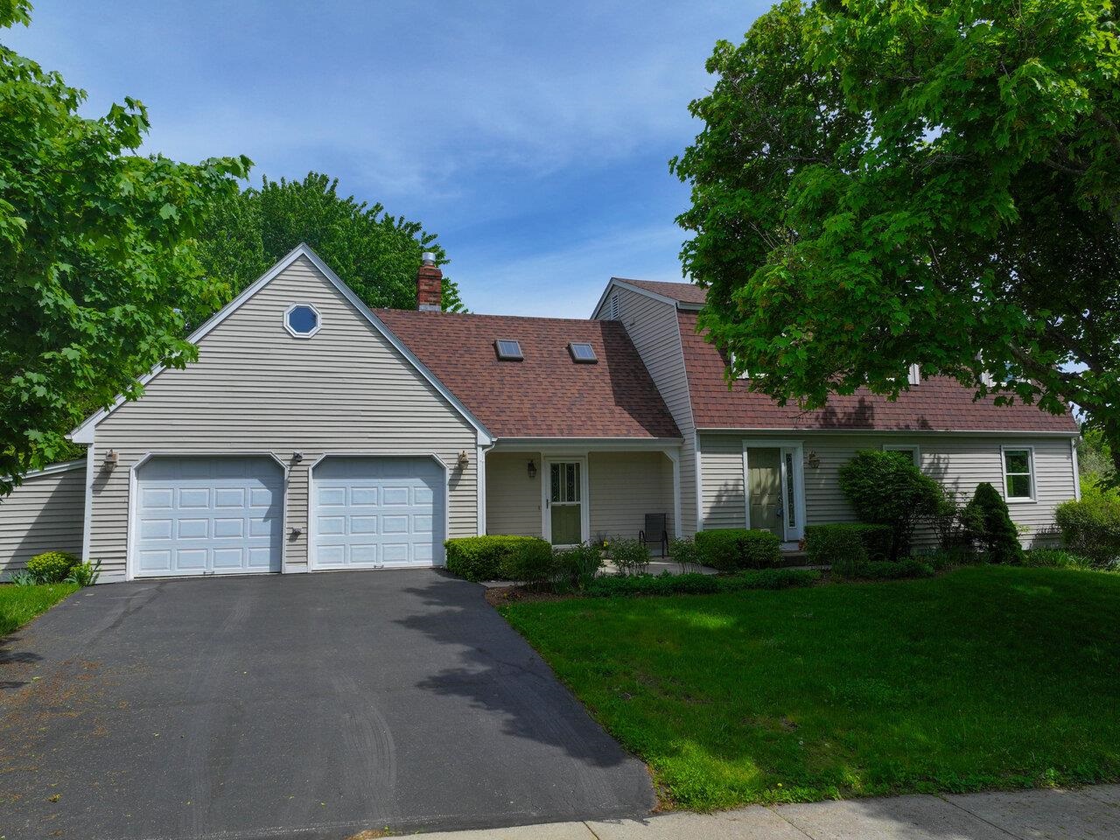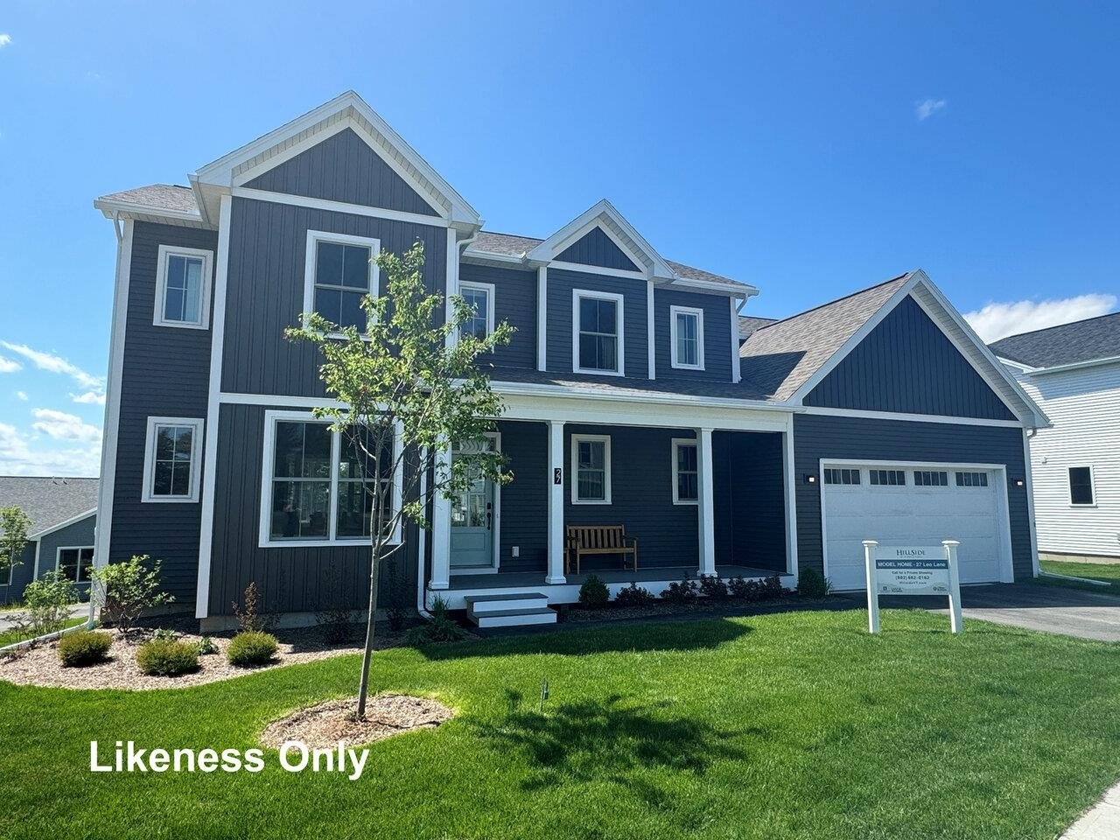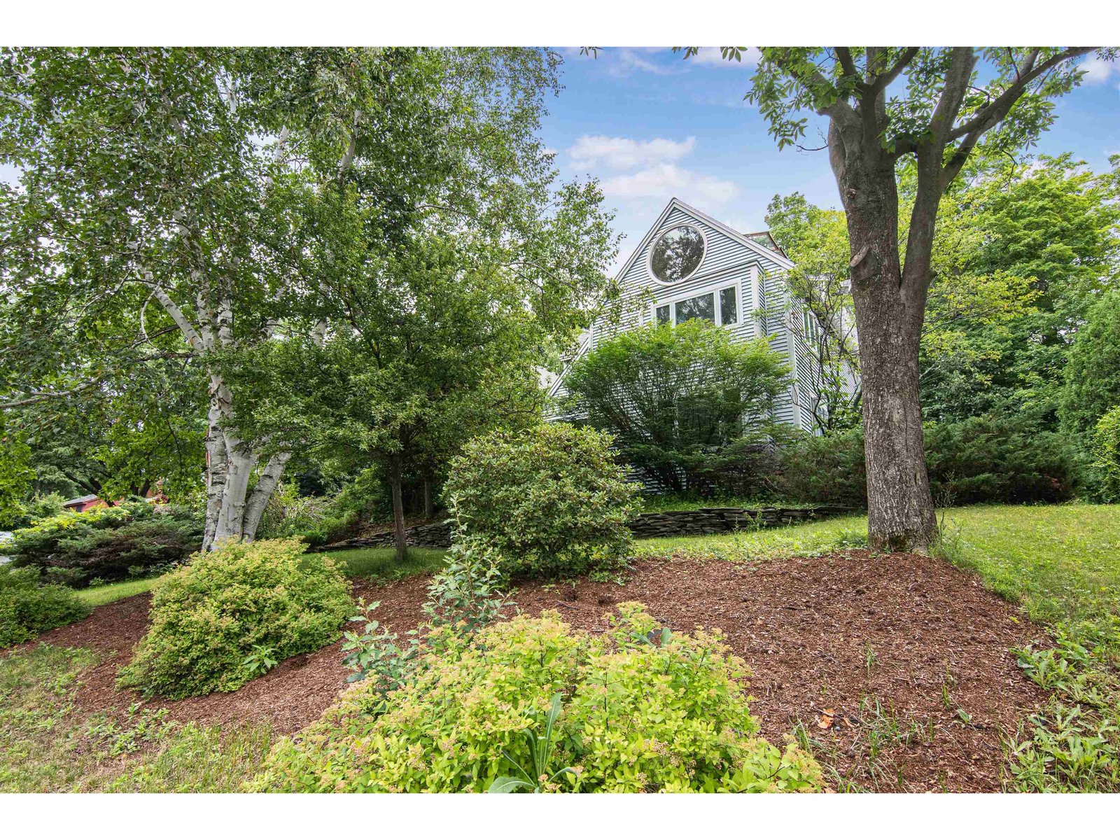Sold Status
$950,000 Sold Price
House Type
4 Beds
5 Baths
4,192 Sqft
Sold By RE/MAX North Professionals
Similar Properties for Sale
Request a Showing or More Info

Call: 802-863-1500
Mortgage Provider
Mortgage Calculator
$
$ Taxes
$ Principal & Interest
$
This calculation is based on a rough estimate. Every person's situation is different. Be sure to consult with a mortgage advisor on your specific needs.
Shelburne
Sophisticated VT Cape nestled into a magical woodlands .96-acre lot! This urban chic home offers a stunning eat-in kitchen with marble counters, GE Cafe appliances and oversized island, three bedrooms including a sumptuous primary suite with private bath, a cozy family room with wood burning fireplace and office. And of course, the ubiquitous VT mudroom. The sunlit living room with wood burning fireplace opens into the dining area and offers direct access to the naturally landscaped yard with tranquil ponds, mature perennial gardens, in-ground pool and patio. Or cozy up on the spacious screened porch with your favorite book listening to the birds, and when ready, slip into the oversized hot tub. The finished walk-out basement is a fully contained au-pair suite with kitchen, laundry, great room, full bath and sauna. The rentable one-bedroom apartment is a perfect guest space or potential for income. Some of the recent updates include slate roof and copper gutters, central A/C, renovated apartment and basement. Don't miss the path from your backyard thru the LaPlatte River Nature Park that leads to the troll bridge and Shelburne village where you can shop, eat and drink. A fairyland oasis! †
Property Location
Property Details
| Sold Price $950,000 | Sold Date Jun 3rd, 2022 | |
|---|---|---|
| List Price $895,000 | Total Rooms 12 | List Date May 10th, 2022 |
| MLS# 4909014 | Lot Size 0.960 Acres | Taxes $11,824 |
| Type House | Stories 1 1/2 | Road Frontage 242 |
| Bedrooms 4 | Style Cape | Water Frontage |
| Full Bathrooms 4 | Finished 4,192 Sqft | Construction No, Existing |
| 3/4 Bathrooms 0 | Above Grade 3,176 Sqft | Seasonal No |
| Half Bathrooms 1 | Below Grade 1,016 Sqft | Year Built 2000 |
| 1/4 Bathrooms 0 | Garage Size 2 Car | County Chittenden |
| Interior FeaturesCathedral Ceiling, Ceiling Fan, Fireplace - Gas, Fireplace - Wood, Fireplaces - 2, In-Law/Accessory Dwelling, Kitchen Island, Kitchen/Dining, Primary BR w/ BA, Sauna, Laundry - 2nd Floor, Laundry - Basement |
|---|
| Equipment & AppliancesWasher, Dishwasher, Dryer, Refrigerator, Microwave, Refrigerator-Energy Star, Washer, Stove - Gas, Stove - Electric, Mini Split, Radon Mitigation |
| Kitchen - Eat-in 20.6 x 13.8, 1st Floor | Living/Dining 26 x 13, 1st Floor | Family Room 12.10 x 12.10, 1st Floor |
|---|---|---|
| Den 13.8 x 12, 1st Floor | Mudroom 13 x 11.3, 1st Floor | Primary Bedroom 13 x 12, 2nd Floor |
| Other 10 x 10 (irreg), 2nd Floor | Bedroom 14.8 x 10, 2nd Floor | Bedroom 10.9 x 10.3, 2nd Floor |
| Kitchen 16 x 10, Basement | Great Room 22 x 34 (irreg), Basement | Studio 21 x 18, 2nd Floor |
| ConstructionWood Frame |
|---|
| BasementWalk-up, Climate Controlled, Full, Finished, Interior Stairs, Exterior Stairs |
| Exterior FeaturesBalcony, Deck, Hot Tub, Natural Shade, Patio, Playground, Pool - In Ground, Porch - Screened, Shed |
| Exterior Vinyl, Other, Cedar, Vinyl | Disability Features |
|---|---|
| Foundation Poured Concrete | House Color |
| Floors Tile, Hardwood, Vinyl Plank | Building Certifications |
| Roof Slate, Membrane | HERS Index |
| DirectionsHeading south on Spear St past Kwiniaska Golf Course. Kelady is on your right just before the stop sign at Bishop Rd. Home is first on your right. |
|---|
| Lot Description, Pond, Landscaped, Country Setting, Cul-De-Sac, Near Golf Course, Near Paths |
| Garage & Parking Attached, |
| Road Frontage 242 | Water Access |
|---|---|
| Suitable Use | Water Type |
| Driveway Gravel | Water Body |
| Flood Zone No | Zoning Res |
| School District Champlain Valley UHSD 15 | Middle Shelburne Community School |
|---|---|
| Elementary Shelburne Community School | High Champlain Valley UHSD #15 |
| Heat Fuel Gas-LP/Bottle | Excluded |
|---|---|
| Heating/Cool Central Air, Whole BldgVentilation, Baseboard | Negotiable |
| Sewer Public, Pumping Station | Parcel Access ROW |
| Water Shared, Drilled Well | ROW for Other Parcel |
| Water Heater Owned, Gas-Lp/Bottle | Financing |
| Cable Co Comcast | Documents |
| Electric Circuit Breaker(s) | Tax ID 582-183-11412 |

† The remarks published on this webpage originate from Listed By Betsy Gregory of Four Seasons Sotheby\'s Int\'l Realty via the NNEREN IDX Program and do not represent the views and opinions of Coldwell Banker Hickok & Boardman. Coldwell Banker Hickok & Boardman Realty cannot be held responsible for possible violations of copyright resulting from the posting of any data from the NNEREN IDX Program.

 Back to Search Results
Back to Search Results










