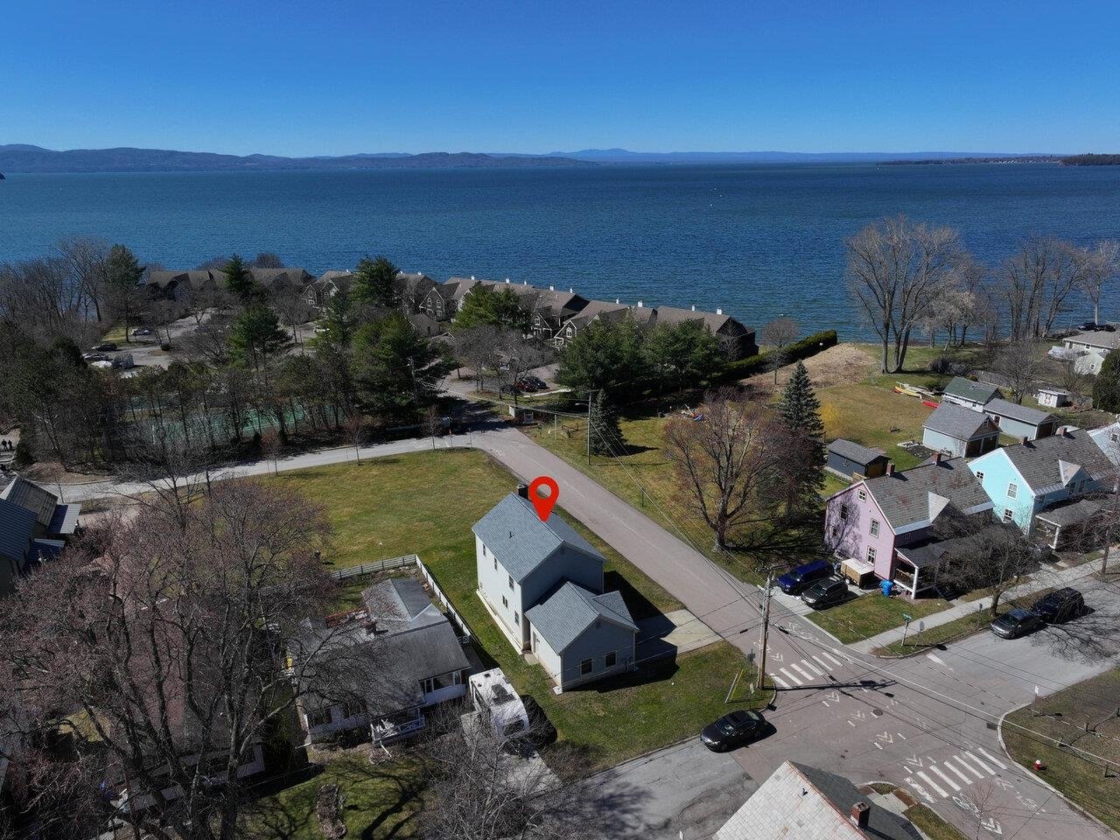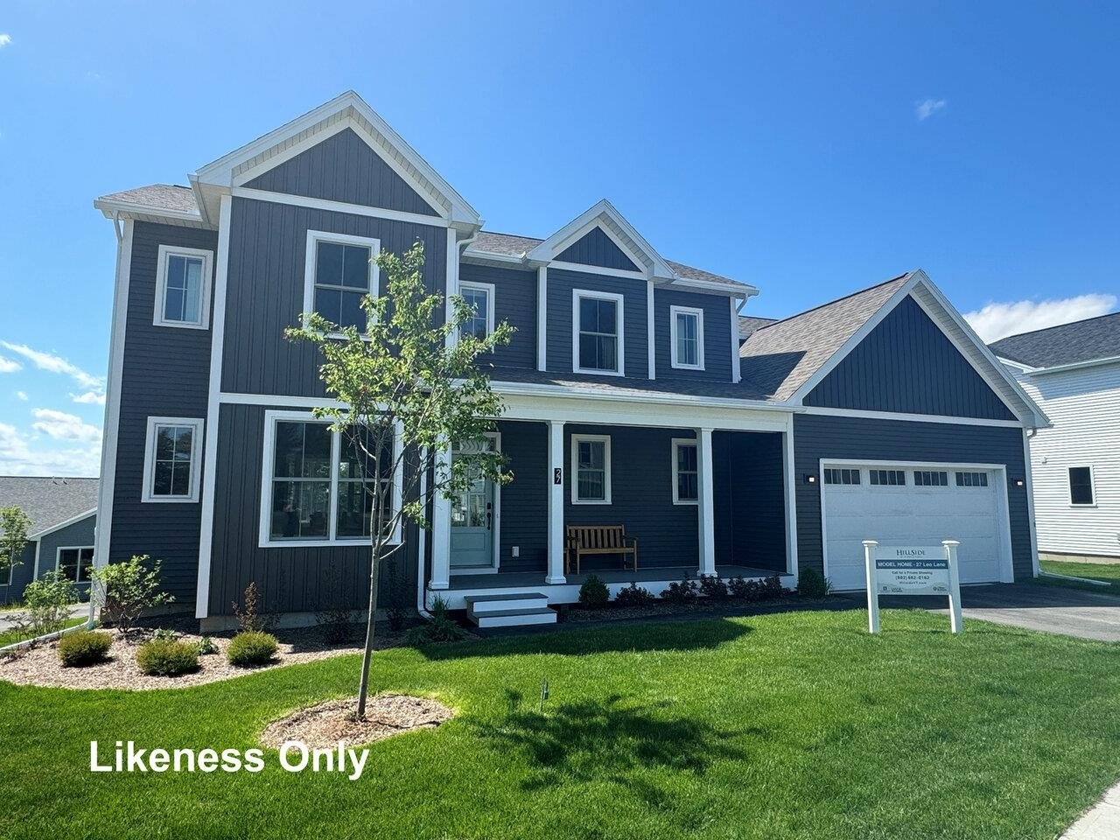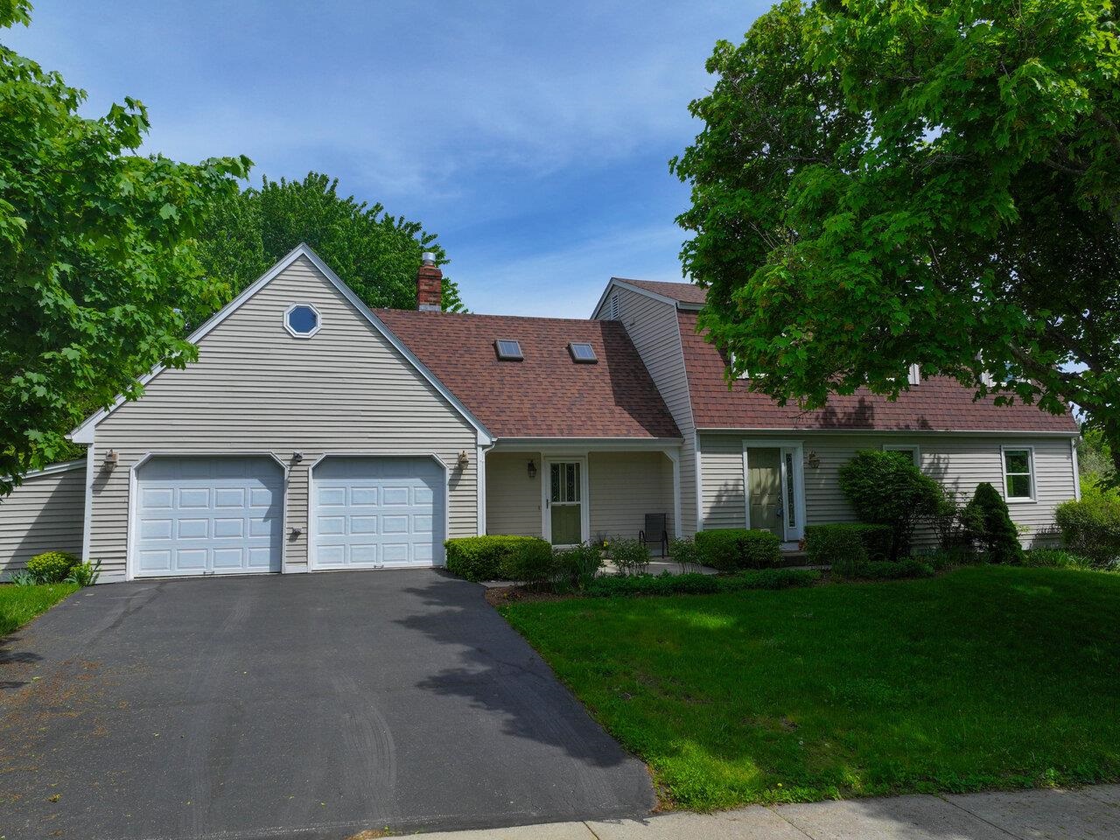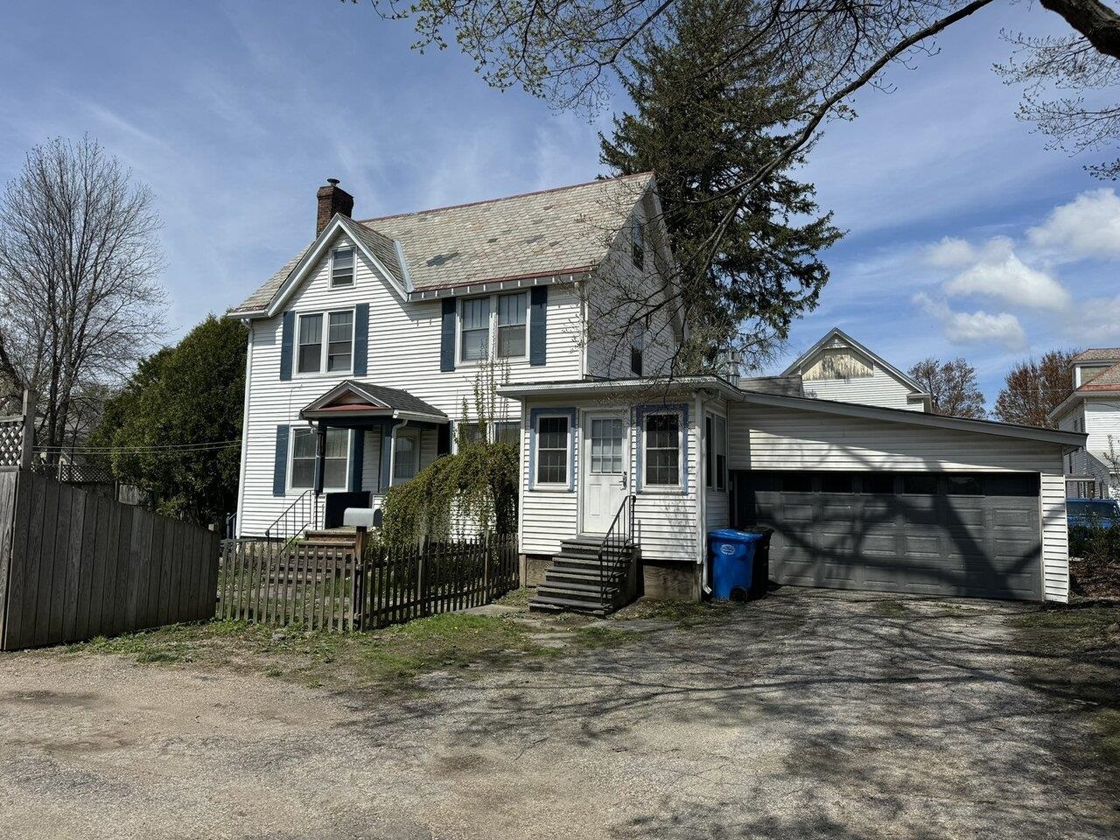180 Farmstead Drive, Unit 7 Shelburne, Vermont 05482 MLS# 4615934
 Back to Search Results
Next Property
Back to Search Results
Next Property
Sold Status
$590,000 Sold Price
House Type
3 Beds
3 Baths
3,592 Sqft
Sold By Elizabeth Fleming of Coldwell Banker Hickok and Boardman
Similar Properties for Sale
Request a Showing or More Info

Call: 802-863-1500
Mortgage Provider
Mortgage Calculator
$
$ Taxes
$ Principal & Interest
$
This calculation is based on a rough estimate. Every person's situation is different. Be sure to consult with a mortgage advisor on your specific needs.
Shelburne
You will enjoy the updates in this family home near Shelburne village! Bike or walk to the village & school on the new sidewalks! Farmstead homes are on large lots with common land & green space. This home has a southern exposure with rooms having wonderful light & sun. Hardwood flooring throughout the first floor & check out the improvements! (see full list of improvements as an attachment to this listing in MLS)... New roof in 2015, three new bathrooms that were gutted & renovated using the right choices of Carrera marble vanities & more, the master suite was totally renovated including a large walk-in tiled shower & soaking tub, two walk-in closets, first floor renovated office & 3/4 new bath could be 4th bedroom, all new baseboard heating covers, all new high tech light switches and outlets, all new hinges & doorknobs! Updated kitchen with new hardwood floors, counters, backsplash, appliances & all new fixtures. Walk up attic is ready for renovation having tall ceilings perfect for a new master suite, guest area (the room is plumbed), office or studio. Finished lower level has good space for kids to have a blast plus laundry room, utility sink, craft area. The south side of the house has a thoughtfully designed new deck, patio, hot tub & landscaping including apple trees by Churchill Landscaping with protected common lands behind the house. Large renovated mudroom off driveway. Updated kitchen! These owners have enjoyed renovating & living in this Shelburne home! †
Property Location
Property Details
| Sold Price $590,000 | Sold Date Mar 29th, 2017 | |
|---|---|---|
| List Price $619,000 | Total Rooms 8 | List Date Jan 28th, 2017 |
| MLS# 4615934 | Lot Size 0.760 Acres | Taxes $10,347 |
| Type House | Stories 2 | Road Frontage 139 |
| Bedrooms 3 | Style Colonial | Water Frontage |
| Full Bathrooms 2 | Finished 3,592 Sqft | Construction No, Existing |
| 3/4 Bathrooms 1 | Above Grade 2,528 Sqft | Seasonal No |
| Half Bathrooms 0 | Below Grade 1,064 Sqft | Year Built 1990 |
| 1/4 Bathrooms 0 | Garage Size 2 Car | County Chittenden |
| Interior FeaturesSmoke Det-Battery Powered, 2 Fireplaces, Soaking Tub, Kitchen/Living, Walk-in Closet, Hot Tub, Hearth, Wood Stove Hook-up, Primary BR with BA, Fireplace-Wood, Blinds, Wood Stove Hook-up, Wood Stove, Gas Heat Stove, Cable Internet, Gas - On-Site, High Speed Intrnt -AtSite, Internet - Cable, Telephone At Site |
|---|
| Equipment & AppliancesRange-Gas, Washer, Dishwasher, Disposal, Microwave, Refrigerator, Dryer, Exhaust Hood, Central Vacuum, CO Detector, Gas Heat Stove |
| Kitchen 14 X 14, 1st Floor | Family Room 22 X 13, 1st Floor | Living Room 14.7 X 13, 1st Floor |
|---|---|---|
| Dining Room 14.7 X 13, 1st Floor | Primary Bedroom 15 X 13, 2nd Floor | Bedroom 13 X 11, 2nd Floor |
| Bedroom 14.8 X 13, 2nd Floor | Office/Study 12.6 X 9, 1st Floor | Mudroom 13 X 7, 1st Floor |
| ConstructionWood Frame |
|---|
| BasementInterior, Concrete, Interior Stairs, Storage Space, Exterior Stairs, Full, Partially Finished, Storage Space |
| Exterior FeaturesPatio, Hot Tub, Deck, Window Screens, Partial Fence, Underground Utilities |
| Exterior Wood, Clapboard | Disability Features Bathrm w/step-in Shower, 1st Floor 3/4 Bathrm, 1st Floor Bedroom, Kitchen w/5 ft Diameter, Kitchen w/5 Ft. Diameter, Paved Parking |
|---|---|
| Foundation Poured Concrete | House Color Yellow |
| Floors Tile, Carpet, Slate/Stone, Hardwood, Marble | Building Certifications |
| Roof Shingle-Asphalt | HERS Index |
| DirectionsSouth on Spear Street to a right on Webster Road, right on Farmstead - house on right - 180 number is on the mailbox |
|---|
| Lot DescriptionCommon Acreage, Level, Trail/Near Trail, Landscaped, Near Bus/Shuttle, Near Paths, Near Shopping, Neighborhood, Near Public Transportatn |
| Garage & Parking Attached, Auto Open, Direct Entry, On Street, Driveway, On-Site, On Street, Paved |
| Road Frontage 139 | Water Access |
|---|---|
| Suitable Use | Water Type |
| Driveway Paved | Water Body |
| Flood Zone No | Zoning Residential |
| School District Chittenden South | Middle Shelburne Community School |
|---|---|
| Elementary Shelburne Community School | High Champlain Valley UHSD #15 |
| Heat Fuel Gas-Natural | Excluded Three Wine Refrigerators & safe not included |
|---|---|
| Heating/Cool Window AC, Radiant, Multi Zone, Hot Water, Baseboard | Negotiable |
| Sewer Public | Parcel Access ROW No |
| Water Public, Metered | ROW for Other Parcel |
| Water Heater Tank, Gas-Natural, Off Boiler, Owned | Financing |
| Cable Co Comcast | Documents Association Docs, Property Disclosure, Deed, Survey, Survey |
| Electric 220 Plug, Circuit Breaker(s) | Tax ID 58218311716 |

† The remarks published on this webpage originate from Listed By Kathleen OBrien of Four Seasons Sotheby\'s Int\'l Realty via the NNEREN IDX Program and do not represent the views and opinions of Coldwell Banker Hickok & Boardman. Coldwell Banker Hickok & Boardman Realty cannot be held responsible for possible violations of copyright resulting from the posting of any data from the NNEREN IDX Program.












