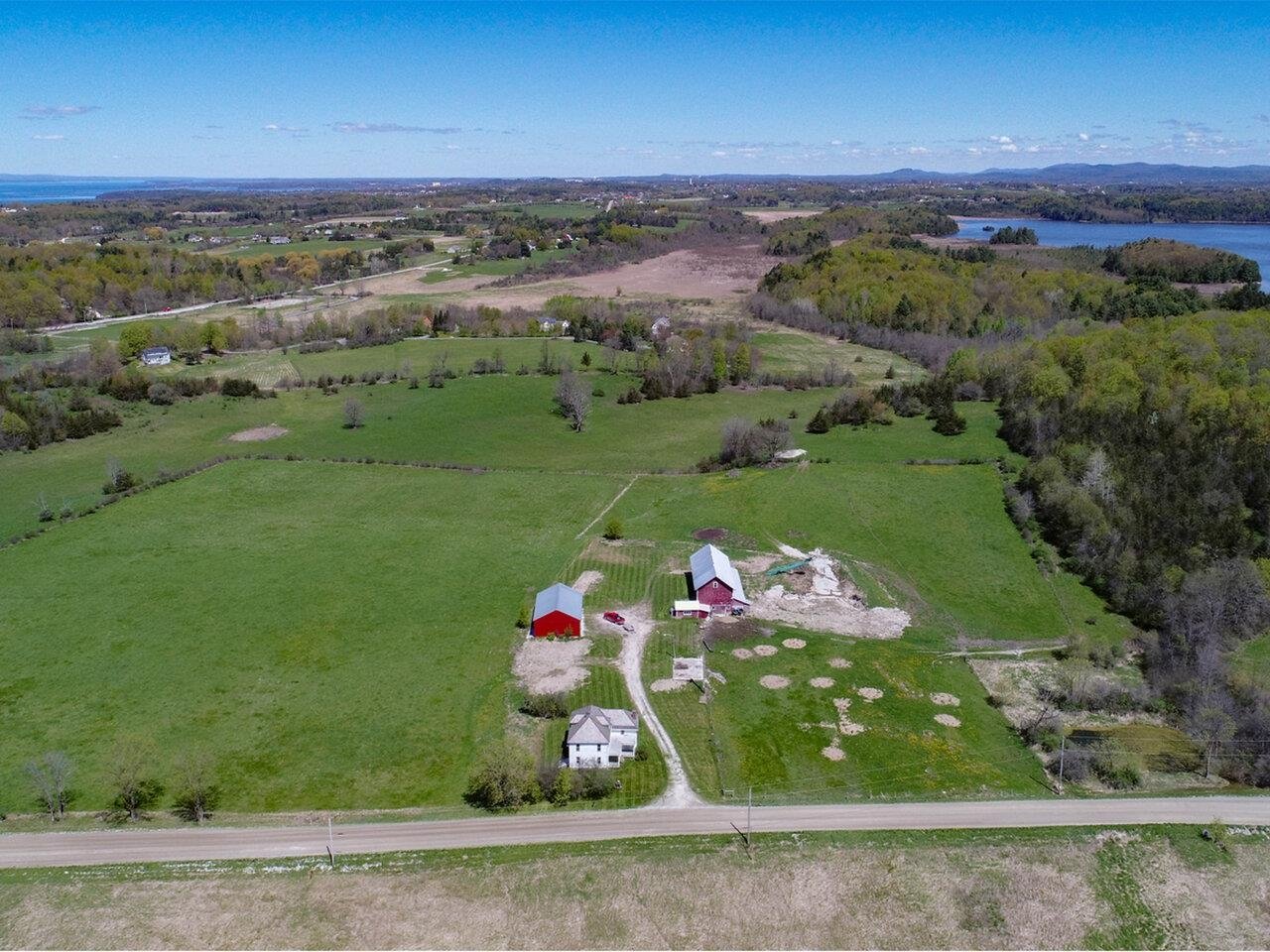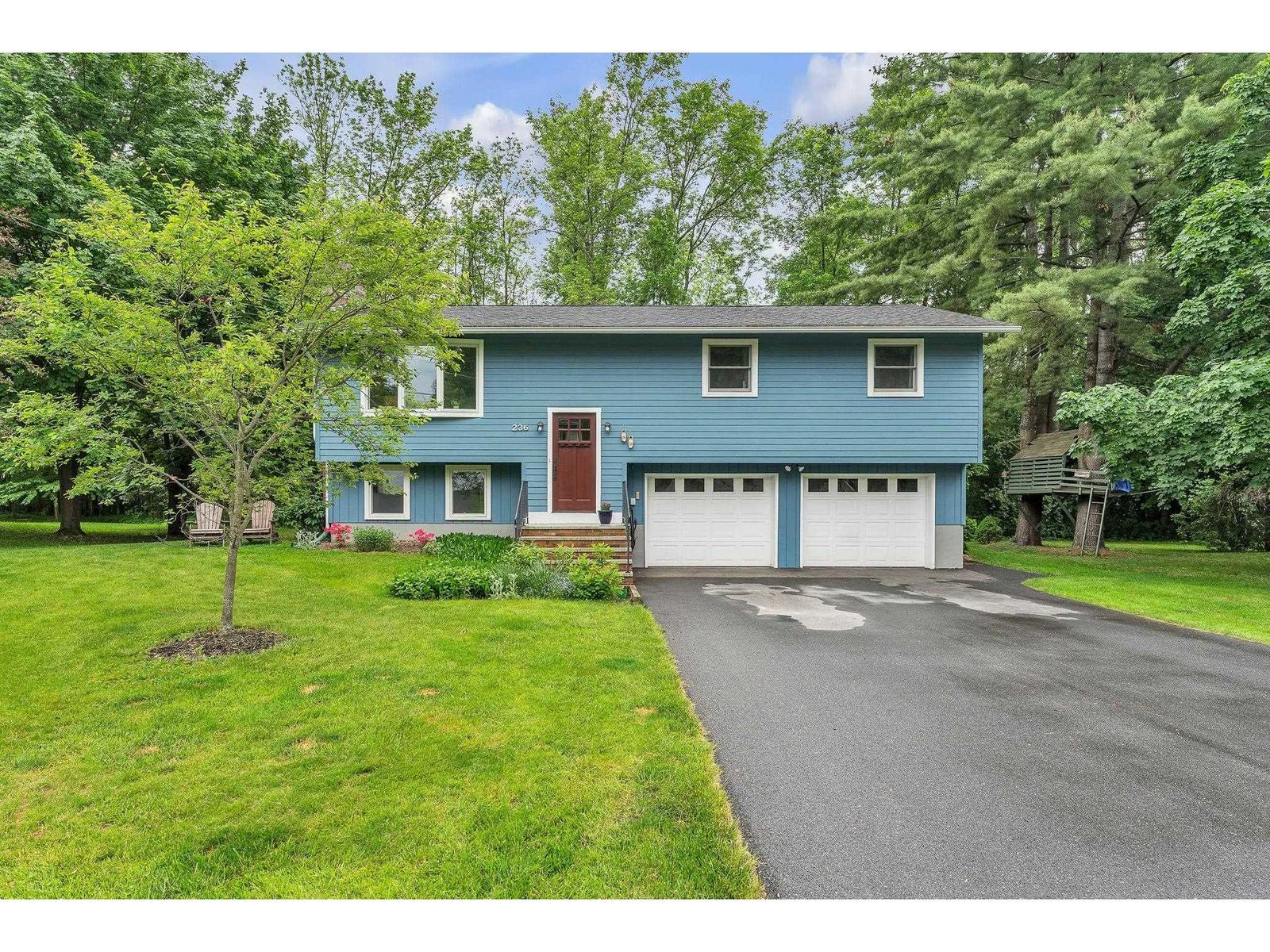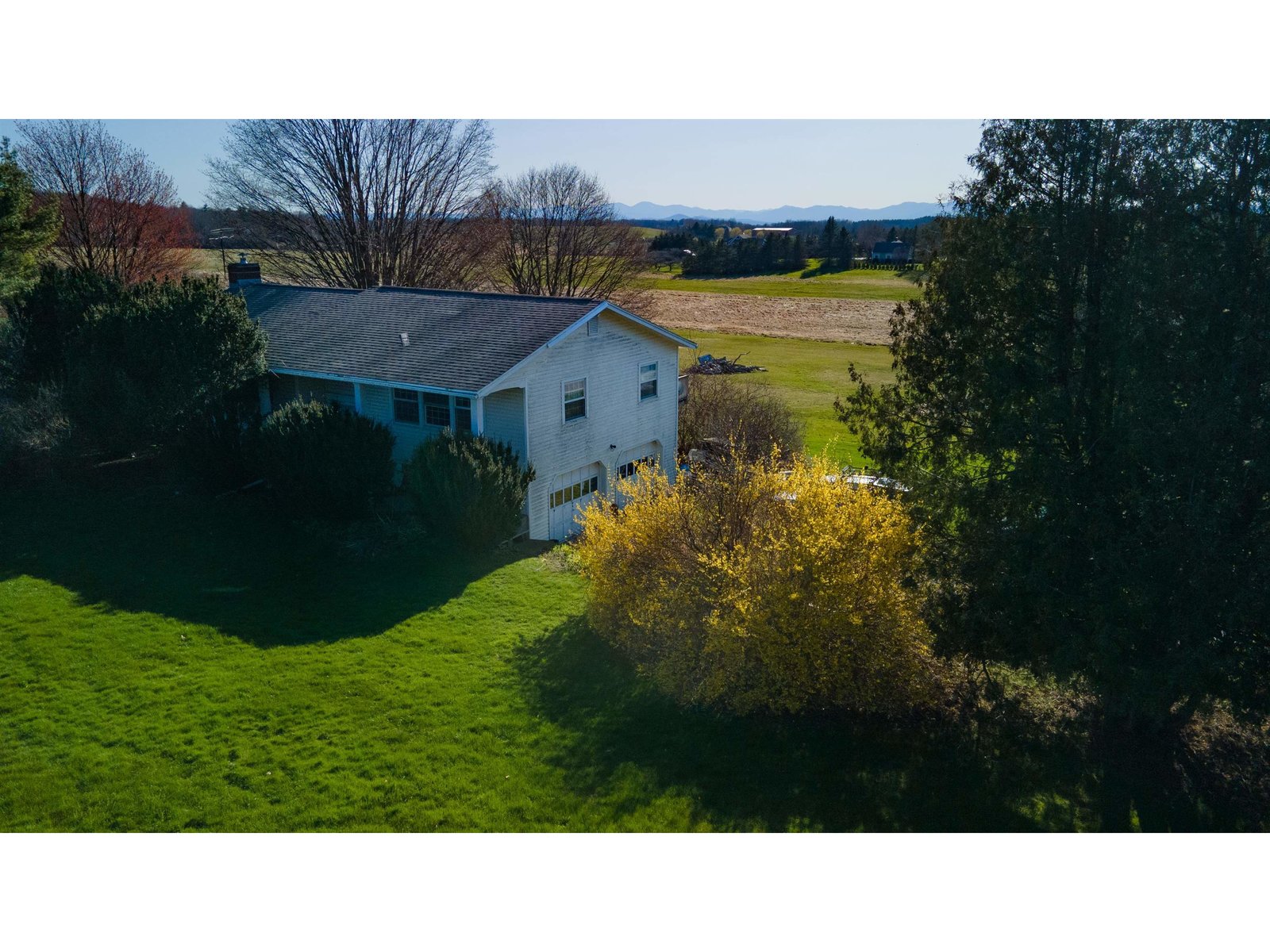Sold Status
$600,000 Sold Price
House Type
3 Beds
2 Baths
1,728 Sqft
Sold By RE/MAX North Professionals
Similar Properties for Sale
Request a Showing or More Info

Call: 802-863-1500
Mortgage Provider
Mortgage Calculator
$
$ Taxes
$ Principal & Interest
$
This calculation is based on a rough estimate. Every person's situation is different. Be sure to consult with a mortgage advisor on your specific needs.
Shelburne
Prime Shelburne Point location. Spectacular broad lake & Adirondack views abound from this 3 bedroom contemporary home designed by Marcel Beaudin. As a focal point, the lake side of house is constructed with nearly a wall of glass for views from many vantage points as well as a deck which runs full width of home. Home is accented by a lovely natural setting featuring stone walls on nearly an acre with 90of lake frontage. A separate 550 sq. ft. building, w/ 9 ceilings is a great space for a studio, office or workshop. Additional storage found in 2+ rooms adjacent to carport area. Priced well below assessed value. Dont miss this rare opportunity. Caution!- No railings on decks & no fencing at cliff. Be careful of slippery steps & stairs leading to beach area, etc. Small fee for maintenance of Morgan Drive (private rd.) of approx $100-150 per year. Electric heat source for outbuilding. All dim. approx. Info. from seller & town of Shelburne. Taxes approx.-based on re-assessed value. †
Property Location
Property Details
| Sold Price $600,000 | Sold Date Dec 20th, 2013 | |
|---|---|---|
| List Price $695,000 | Total Rooms 6 | List Date Apr 22nd, 2013 |
| MLS# 4231520 | Lot Size 0.900 Acres | Taxes $13,492 |
| Type House | Stories 2 | Road Frontage |
| Bedrooms 3 | Style Contemporary | Water Frontage 90 |
| Full Bathrooms 1 | Finished 1,728 Sqft | Construction , Existing |
| 3/4 Bathrooms 0 | Above Grade 1,728 Sqft | Seasonal No |
| Half Bathrooms 1 | Below Grade 0 Sqft | Year Built 1957 |
| 1/4 Bathrooms 0 | Garage Size 2 Car | County Chittenden |
| Interior FeaturesLiving/Dining, Natural Woodwork, Walk-in Pantry, Window Treatment |
|---|
| Equipment & AppliancesRefrigerator, Range-Electric, Dishwasher, |
| Primary Bedroom 11x12 | 2nd Bedroom 11x12 | 3rd Bedroom 12x8 |
|---|---|---|
| Living Room 15x25 | Kitchen 9x12 | Dining Room 10x15 |
| Full Bath 1st Floor | Half Bath 2nd Floor |
| Construction |
|---|
| Basement, Slab |
| Exterior FeaturesDeck, Outbuilding |
| Exterior Other | Disability Features |
|---|---|
| Foundation Slab w/Frst Wall | House Color Brown |
| Floors Vinyl, Carpet, Slate/Stone | Building Certifications |
| Roof Shingle-Asphalt | HERS Index |
| DirectionsRoute 7 South, right on Bay Rd., right on Harbor Rd. (by main entrance to Shelburne Farms). Go approx 1.7 miles, turn left on Morgan Dr. #183 is first driveway on left, house on left. |
|---|
| Lot Description, Water View, Waterfront, View, Mountain View |
| Garage & Parking Carport, |
| Road Frontage | Water Access |
|---|---|
| Suitable Use | Water Type |
| Driveway Gravel, Common/Shared | Water Body Lake Champlain |
| Flood Zone Yes | Zoning Rural |
| School District NA | Middle Shelburne Community School |
|---|---|
| Elementary Shelburne Community School | High Champlain Valley UHSD #15 |
| Heat Fuel Gas-LP/Bottle | Excluded |
|---|---|
| Heating/Cool Hot Air | Negotiable |
| Sewer Septic, Mound | Parcel Access ROW Yes |
| Water Public | ROW for Other Parcel |
| Water Heater Electric | Financing , Conventional |
| Cable Co | Documents Property Disclosure, Deed |
| Electric Circuit Breaker(s) | Tax ID 58218310822 |

† The remarks published on this webpage originate from Listed By David Porteous of RE/MAX North Professionals via the NNEREN IDX Program and do not represent the views and opinions of Coldwell Banker Hickok & Boardman. Coldwell Banker Hickok & Boardman Realty cannot be held responsible for possible violations of copyright resulting from the posting of any data from the NNEREN IDX Program.

 Back to Search Results
Back to Search Results








