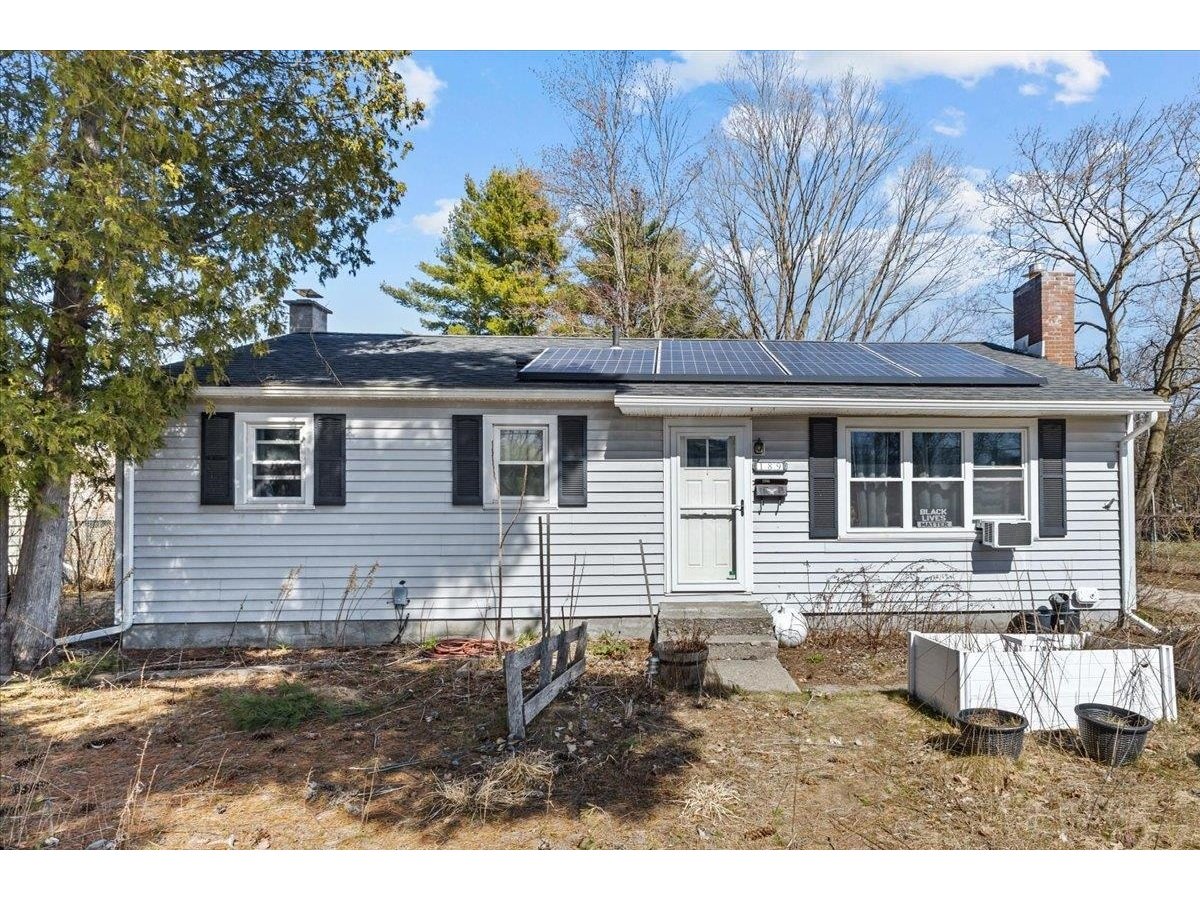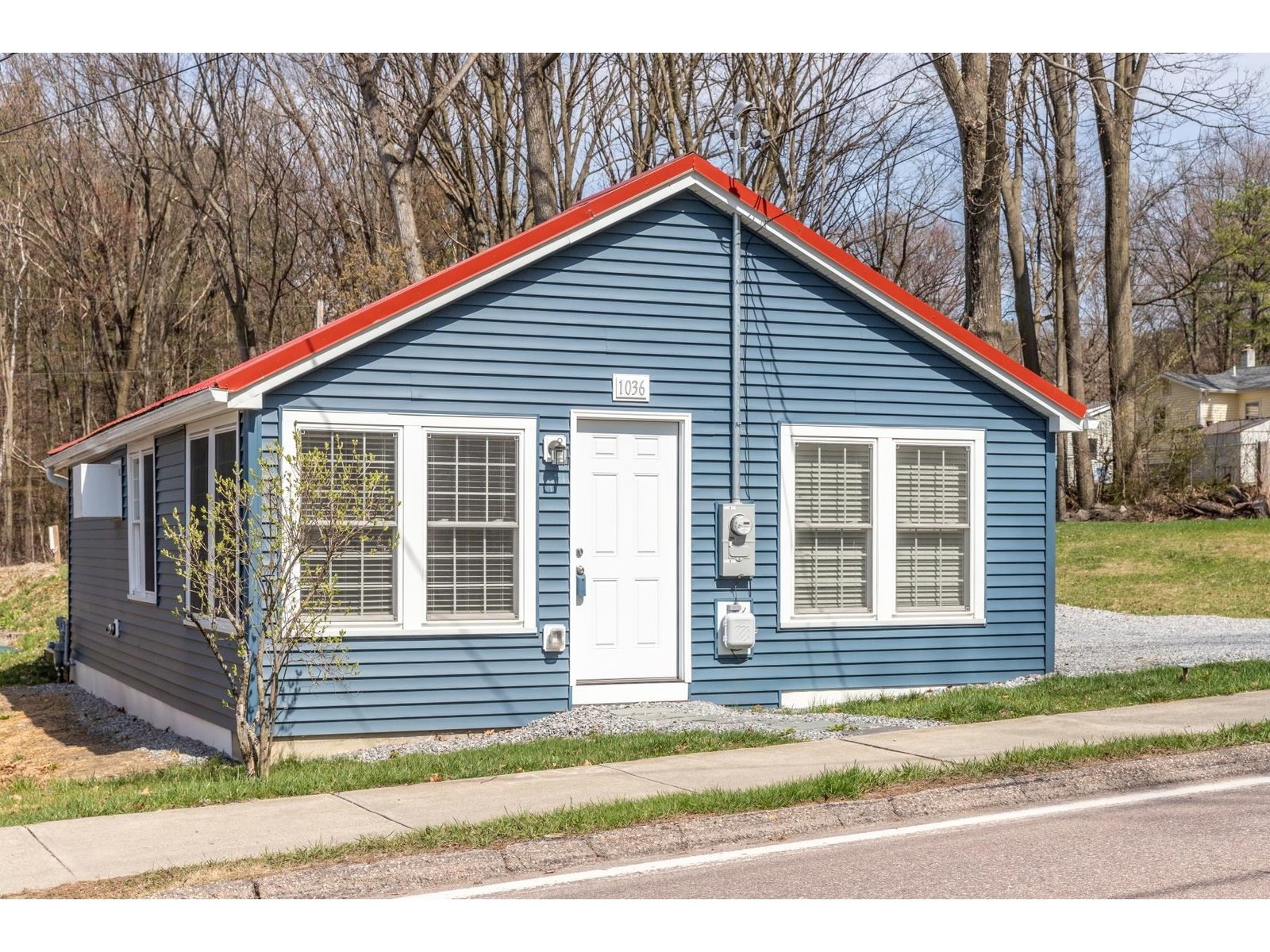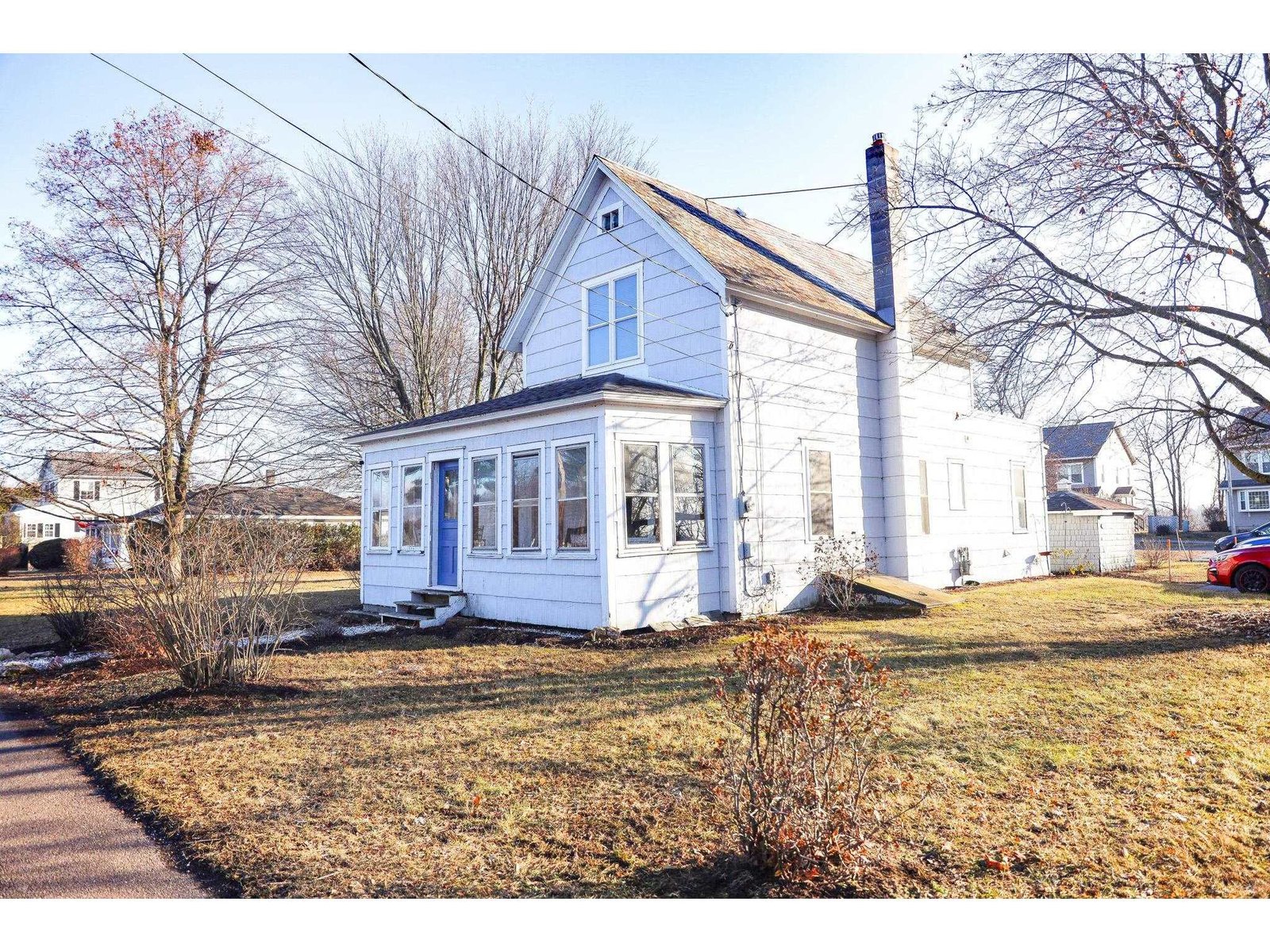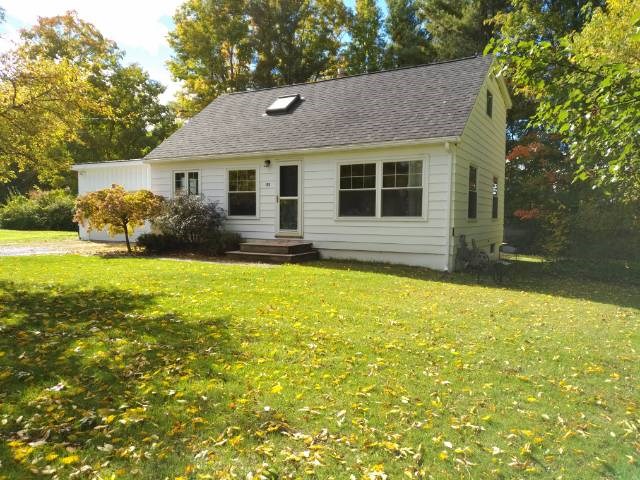Sold Status
$307,000 Sold Price
House Type
3 Beds
2 Baths
1,376 Sqft
Sold By Stacey Lax of Coldwell Banker Hickok and Boardman
Similar Properties for Sale
Request a Showing or More Info

Call: 802-863-1500
Mortgage Provider
Mortgage Calculator
$
$ Taxes
$ Principal & Interest
$
This calculation is based on a rough estimate. Every person's situation is different. Be sure to consult with a mortgage advisor on your specific needs.
Shelburne
This cape is cozy, adorable and affordable, - just move right in and relax, there is nothing left to do. Seasonal views of Lake Champlain can be enjoyed from both levels! Kitchen features upgraded countertops and brand new stainless appliances! Gorgeous hardwood floors throughout most of the home, including the spacious living room, where large windows allow for natural sunlight to pour in. Or during the colder months watch the snow fall as you cozy up to the gas stove. First floor bedroom features a sliding glass door, allowing access to your private yard with patio. Quality renovations completed on both full baths, including travertine tile. The second level boasts two additional bedrooms, a second full bath, and a separate office/study with built-in file storage and skylight. Garage has room for two cars, with additional covered storage located in the back. Enjoy all that Shelburne has to offer, including fine restaurants and specialty shops. Easy commute to I-89 access or downtown Burlington, this home is a smart choice! †
Property Location
Property Details
| Sold Price $307,000 | Sold Date Feb 1st, 2019 | |
|---|---|---|
| List Price $319,000 | Total Rooms 8 | List Date Oct 11th, 2018 |
| MLS# 4723186 | Lot Size 0.300 Acres | Taxes $4,380 |
| Type House | Stories 1 3/4 | Road Frontage 87 |
| Bedrooms 3 | Style Cape | Water Frontage |
| Full Bathrooms 2 | Finished 1,376 Sqft | Construction No, Existing |
| 3/4 Bathrooms 0 | Above Grade 1,376 Sqft | Seasonal No |
| Half Bathrooms 0 | Below Grade 0 Sqft | Year Built 1963 |
| 1/4 Bathrooms 0 | Garage Size 2 Car | County Chittenden |
| Interior FeaturesSkylight |
|---|
| Equipment & AppliancesRange-Electric, Dishwasher, Disposal, Refrigerator, Stove-Gas, Forced Air |
| Kitchen - Eat-in 1st Floor | Bedroom 1st Floor | Living Room 1st Floor |
|---|---|---|
| Bath - Full 1st Floor | Bedroom 2nd Floor | Bedroom 2nd Floor |
| Bath - Full 2nd Floor | Office/Study 2nd Floor |
| ConstructionWood Frame |
|---|
| BasementInterior, Unfinished, Unfinished |
| Exterior FeaturesPatio, Storage |
| Exterior Aluminum | Disability Features |
|---|---|
| Foundation Block | House Color White |
| Floors Ceramic Tile, Slate/Stone, Hardwood | Building Certifications |
| Roof Shingle-Asphalt | HERS Index |
| DirectionsSouth on Route 7, right on Maple Leaf Lane, home on right. |
|---|
| Lot Description, Corner |
| Garage & Parking Attached, |
| Road Frontage 87 | Water Access |
|---|---|
| Suitable Use | Water Type |
| Driveway Gravel | Water Body |
| Flood Zone No | Zoning Res |
| School District Shelburne School District | Middle Shelburne Community School |
|---|---|
| Elementary Shelburne Community School | High Champlain Valley UHSD #15 |
| Heat Fuel Gas-Natural | Excluded |
|---|---|
| Heating/Cool None | Negotiable |
| Sewer Public | Parcel Access ROW |
| Water Public | ROW for Other Parcel |
| Water Heater Gas-Natural | Financing |
| Cable Co | Documents |
| Electric Circuit Breaker(s) | Tax ID 582-183-11421 |

† The remarks published on this webpage originate from Listed By Kristin Lahue of Alliance Real Estate, LLC via the NNEREN IDX Program and do not represent the views and opinions of Coldwell Banker Hickok & Boardman. Coldwell Banker Hickok & Boardman Realty cannot be held responsible for possible violations of copyright resulting from the posting of any data from the NNEREN IDX Program.

 Back to Search Results
Back to Search Results










