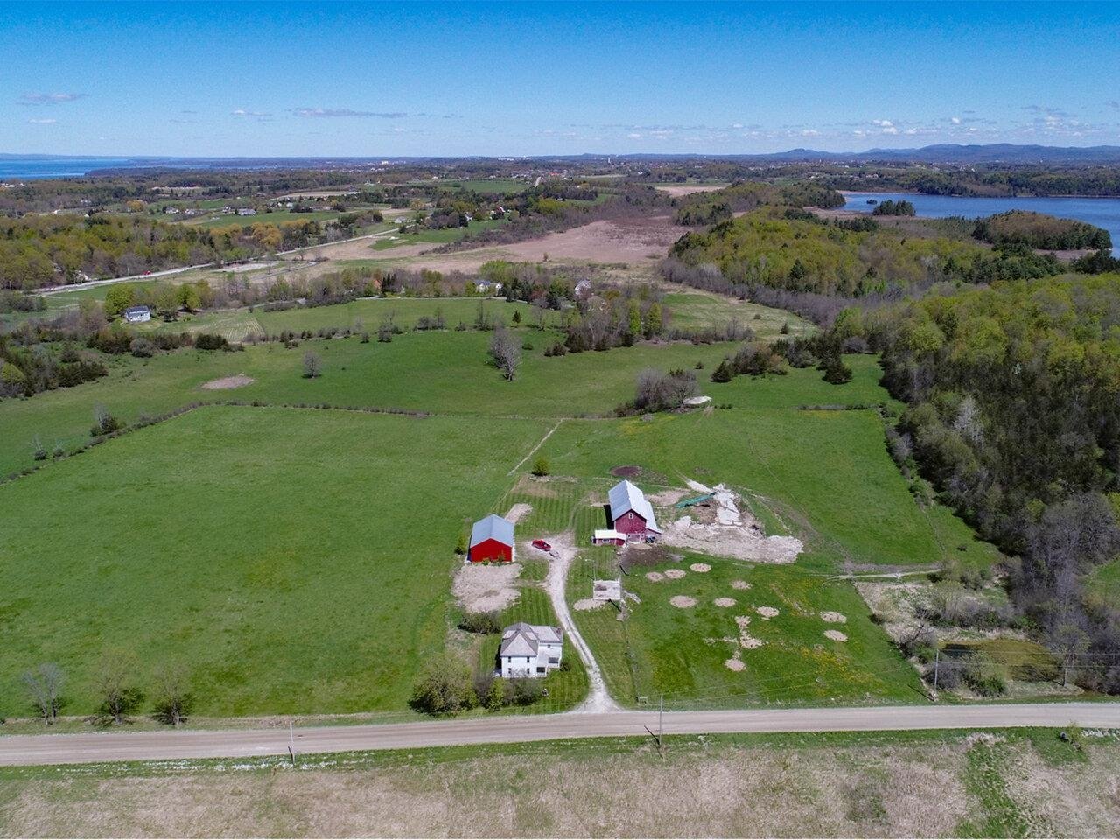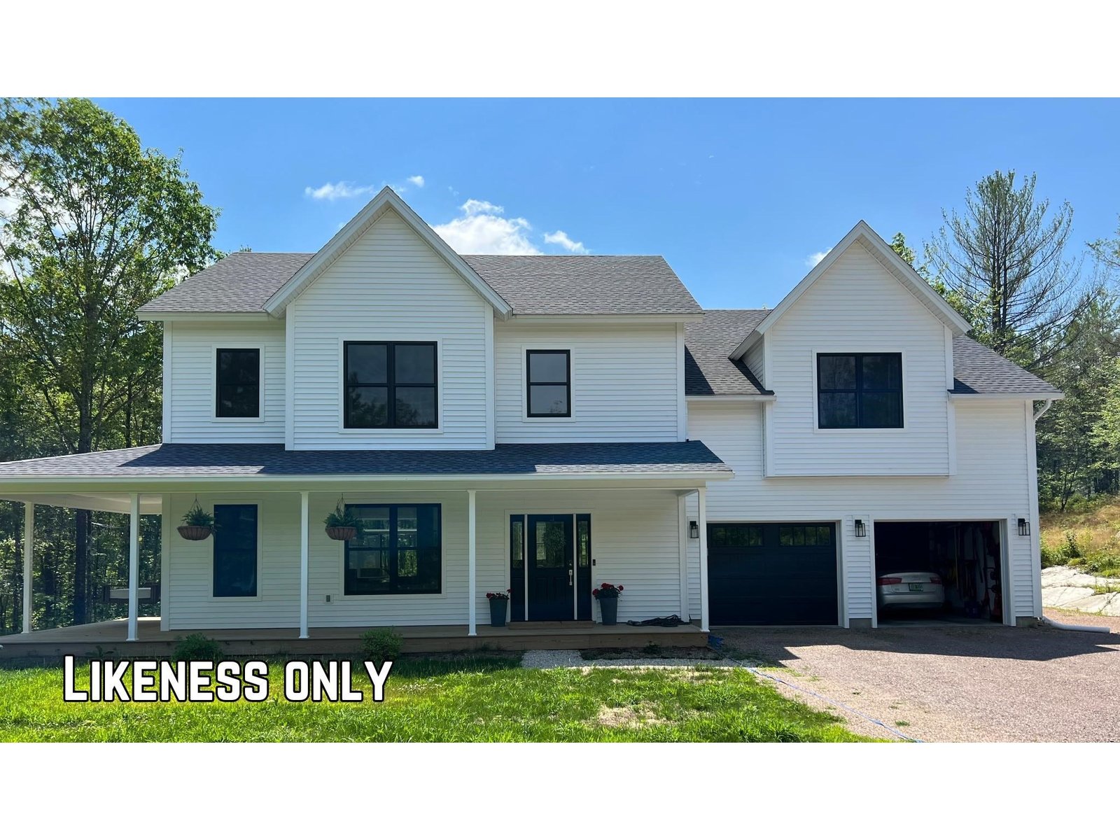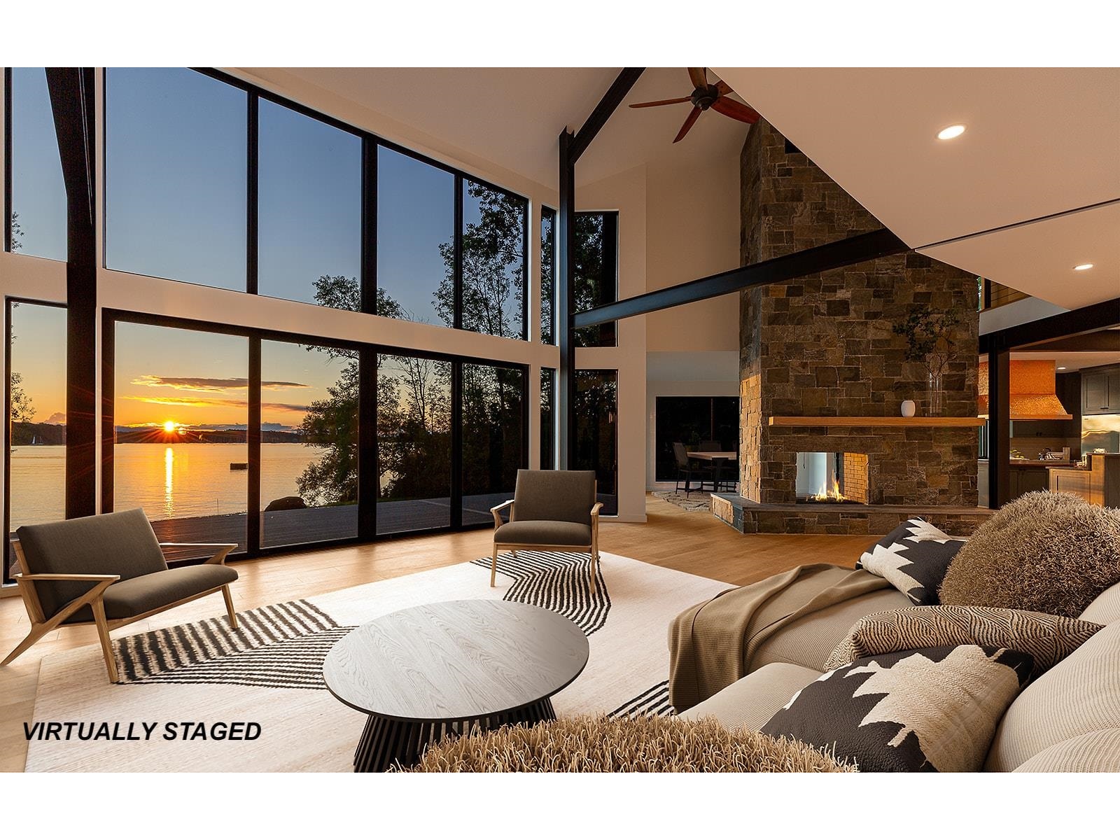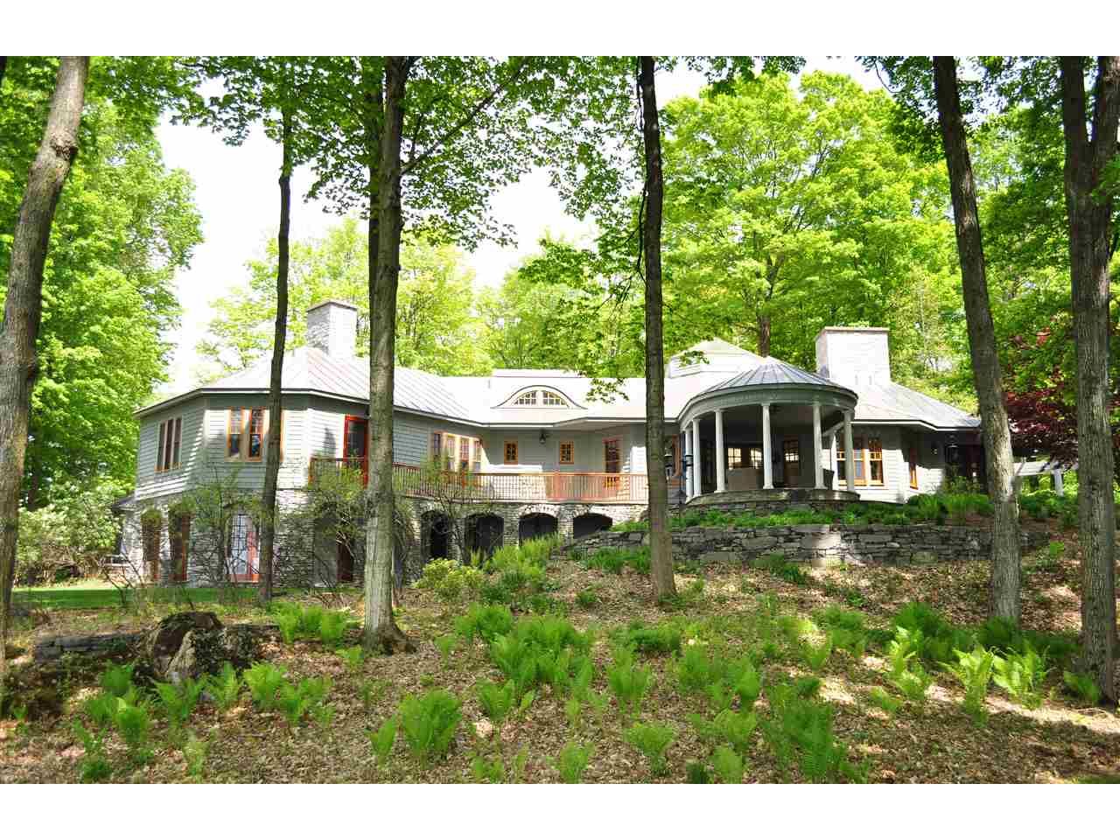Sold Status
$2,500,000 Sold Price
House Type
4 Beds
5 Baths
5,718 Sqft
Sold By LandVest, Inc-Burlington
Similar Properties for Sale
Request a Showing or More Info

Call: 802-863-1500
Mortgage Provider
Mortgage Calculator
$
$ Taxes
$ Principal & Interest
$
This calculation is based on a rough estimate. Every person's situation is different. Be sure to consult with a mortgage advisor on your specific needs.
Shelburne
Early 20th-Century shingle-style residence and barn designed by architect Tom Cullins. Stunning panoramic Lake Champlain, sunset and Adirondack views. The architectural features are exquisitely woven throughout this unique home. Both elegant and comfortable with space for family and guests. Highlights include central atrium with glass ceiling and handcrafted mahogany window framing, cabinets and ceiling accents, two story Panton stone fireplace and Vermont serpentine verde marble in the gourmet kitchen and master suite. Stone patios, covered porches, and gardens give you wonderful opportunities to enjoy your 10 private acres with mature trees and landscaped grounds. Pheasant Hill is a seven property gated community that is part of the 250 +/- acre Pheasant Hill Farm that borders and was once a part of Shelburne Farms. Amenities include 160 acres of common land,walking trails, trout pond, mooring rights, 2750 feet shared shoreline and three private west-facing beaches. A rare opportunity and an exceptional place to call home. †
Property Location
Property Details
| Sold Price $2,500,000 | Sold Date Sep 15th, 2017 | |
|---|---|---|
| List Price $3,200,000 | Total Rooms 8 | List Date Mar 23rd, 2017 |
| MLS# 4623403 | Lot Size 10.180 Acres | Taxes $52,608 |
| Type House | Stories 2 | Road Frontage |
| Bedrooms 4 | Style Contemporary | Water Frontage 2750 |
| Full Bathrooms 3 | Finished 5,718 Sqft | Construction No, Existing |
| 3/4 Bathrooms 1 | Above Grade 3,396 Sqft | Seasonal No |
| Half Bathrooms 1 | Below Grade 2,322 Sqft | Year Built 1987 |
| 1/4 Bathrooms 0 | Garage Size 2 Car | County Chittenden |
| Interior FeaturesAttic, Cedar Closet, Dining Area, Fireplace - Wood, Fireplaces - 3+, Hearth, Kitchen Island, Primary BR w/ BA, Natural Light, Natural Woodwork, Sauna, Security, Skylight, Storage - Indoor, Vaulted Ceiling, Walk-in Closet, Wet Bar, Whirlpool Tub, Laundry - 1st Floor |
|---|
| Equipment & AppliancesCook Top-Electric, Washer, Dishwasher, Double Oven, Refrigerator, Dryer, Washer, Central Vacuum, CO Detector, Dehumidifier, Radon Mitigation, Satellite Dish, Security System, Smoke Detector, Smoke Detector |
| Living Room 17'6x23, 1st Floor | Dining Room 12'6x17, 1st Floor | Kitchen 16'6x20, 1st Floor |
|---|---|---|
| Bedroom 14x18, 1st Floor | Primary Bedroom 17x26, 1st Floor | Bedroom 14x15'6, Basement |
| Bedroom 13'6x18'6, Basement | Other 9'6x13'6, 1st Floor | Office/Study 9'6x16, 2nd Floor |
| Bonus Room 13'6x18'6, 2nd Floor | Other 6'6x13'6, Basement | Media Room 21x22, Basement |
| Family Room 18'6x19'6, Basement | Other 10'6x12, 2nd Floor | Other 8x10, 2nd Floor |
| ConstructionWood Frame, Masonry |
|---|
| BasementWalkout, Storage Space, Concrete, Full, Finished |
| Exterior FeaturesBoat Mooring, Balcony, Barn, Deck, Garden Space, Outbuilding, Patio, Porch, Porch - Covered, Shed, Window Screens, Windows - Storm |
| Exterior Wood, Stone, Shingle, Wood | Disability Features 1st Floor 1/2 Bathrm, 1st Floor Bedroom, 1st Floor Full Bathrm, Bathrm w/tub, Access. Laundry No Steps, 1st Floor Laundry |
|---|---|
| Foundation Concrete | House Color Sage |
| Floors Tile, Carpet, Marble, Hardwood | Building Certifications |
| Roof Metal | HERS Index |
| DirectionsPrivate, Gated access. |
|---|
| Lot Description, Secluded, Lake Frontage, Water View, Mountain View, Lake Access, Walking Trails, Landscaped, Country Setting, Deed Restricted, Waterfront-Paragon, Waterfront, Lake View, Waterfront, Abuts Conservation, Near Paths, Near Shopping, Near Skiing |
| Garage & Parking Attached, Auto Open, Direct Entry, Barn, Driveway, Garage, Other |
| Road Frontage | Water Access |
|---|---|
| Suitable Use | Water Type Lake |
| Driveway Circular, Crushed/Stone | Water Body |
| Flood Zone No | Zoning Residential |
| School District Chittenden South | Middle Shelburne Community School |
|---|---|
| Elementary Shelburne Community School | High Champlain Valley UHSD #15 |
| Heat Fuel Oil | Excluded |
|---|---|
| Heating/Cool Central Air, Multi Zone, Multi Zone, Hot Water, Baseboard | Negotiable |
| Sewer 1000 Gallon, Leach Field, Septic Shared | Parcel Access ROW |
| Water Purifier/Soft, Drilled Well | ROW for Other Parcel |
| Water Heater Domestic, Owned, Off Boiler | Financing |
| Cable Co Dish-Direct TV | Documents Deed |
| Electric Generator, Circuit Breaker(s) | Tax ID 582-183-11682 |

† The remarks published on this webpage originate from Listed By Nancy Jenkins of Nancy Jenkins Real Estate via the NNEREN IDX Program and do not represent the views and opinions of Coldwell Banker Hickok & Boardman. Coldwell Banker Hickok & Boardman Realty cannot be held responsible for possible violations of copyright resulting from the posting of any data from the NNEREN IDX Program.

 Back to Search Results
Back to Search Results








