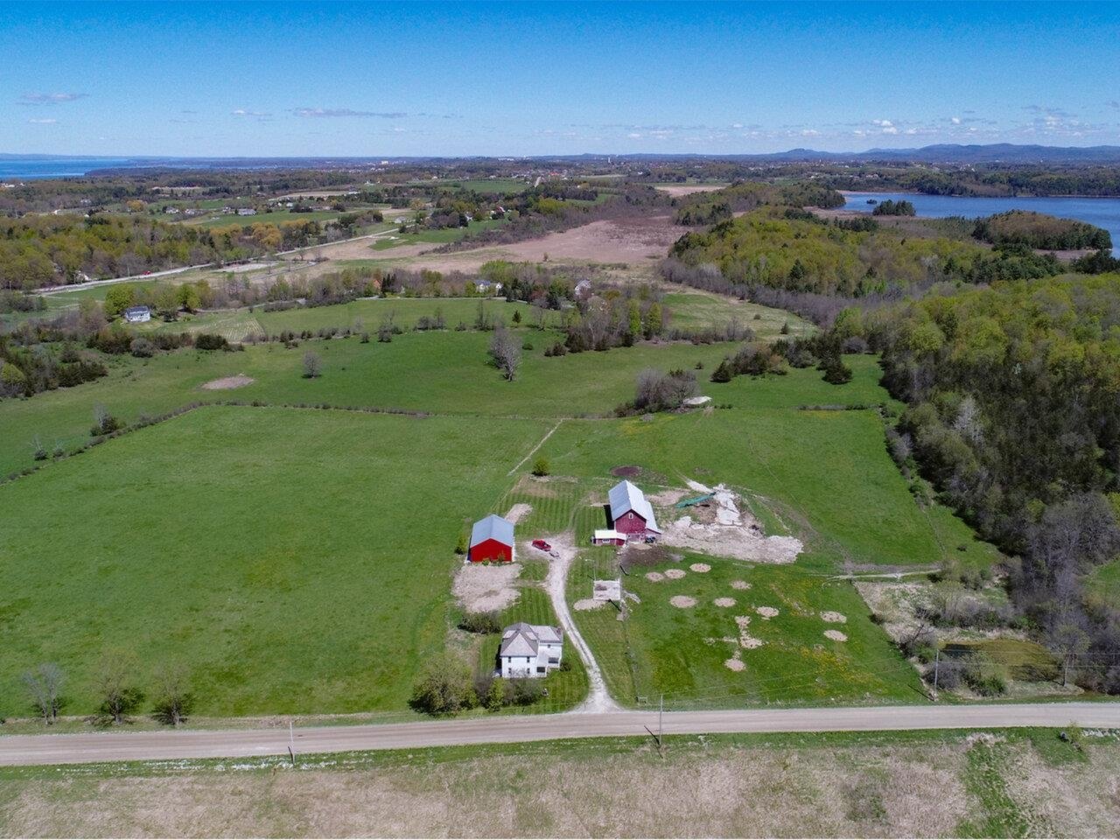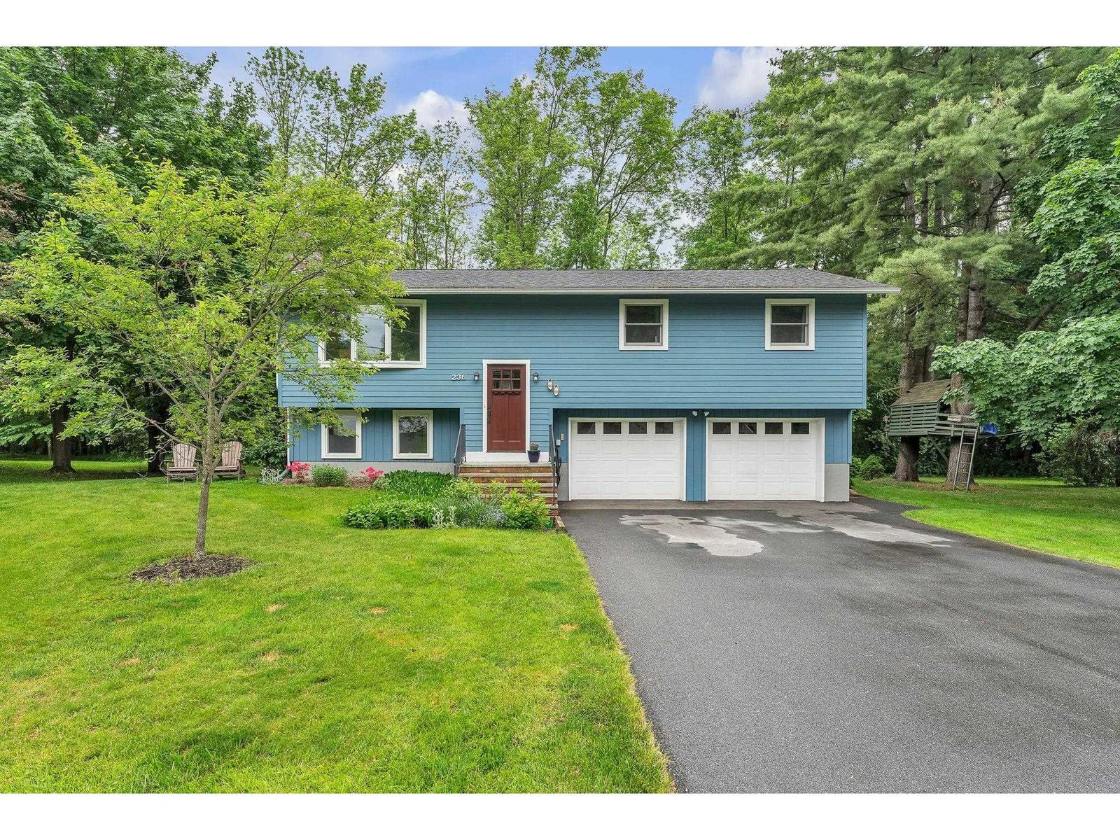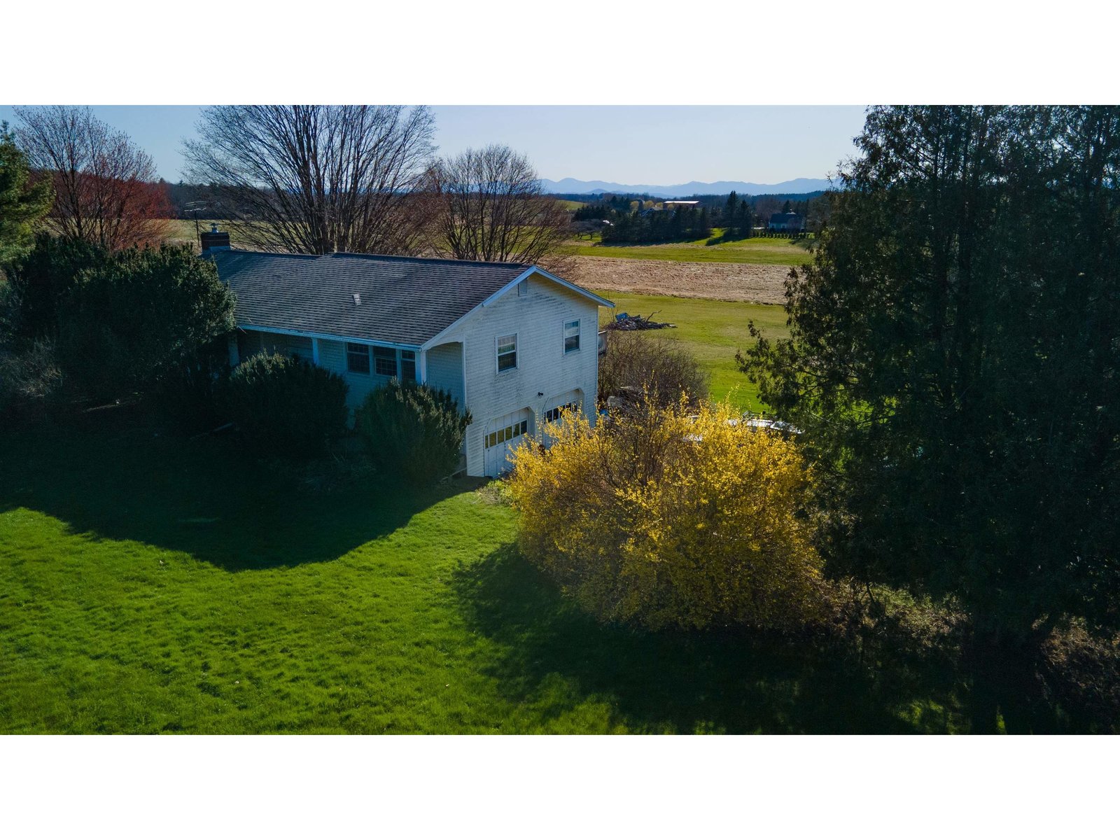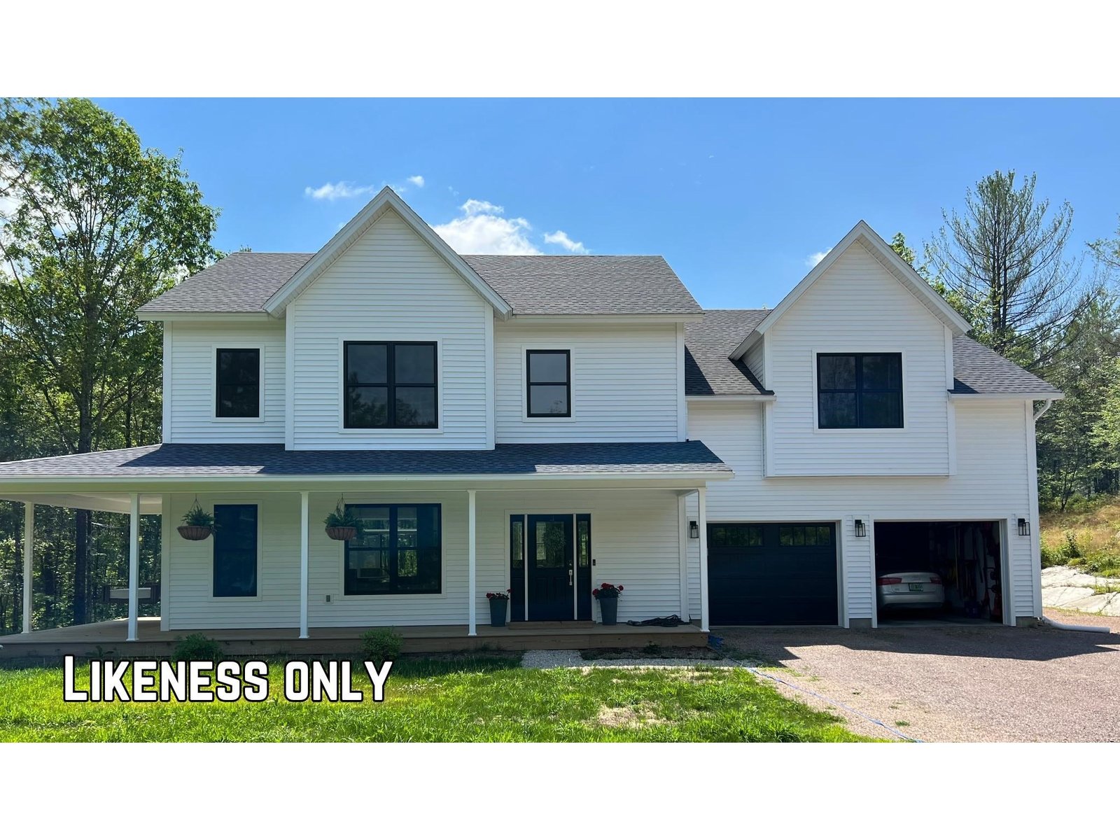Sold Status
$750,000 Sold Price
House Type
5 Beds
4 Baths
4,515 Sqft
Sold By
Similar Properties for Sale
Request a Showing or More Info

Call: 802-863-1500
Mortgage Provider
Mortgage Calculator
$
$ Taxes
$ Principal & Interest
$
This calculation is based on a rough estimate. Every person's situation is different. Be sure to consult with a mortgage advisor on your specific needs.
Shelburne
Lakefront Living on Shelburne Point without lakefront taxes! A rare opporunity to enjoy a private west facing 200'beach,east facing protected docks,mooring & tennis court!. This home was restored with energetic style! New stunning mahogany & birch kitchen with Vermont Granite counters,six burner gas cookstove & stainless appliances,bambooo floors throughout,world class mudroom,ALL new bathrooms with granite counters and birch vanities,new electrical,improved insulation,hot tub,tree fort & much much more! The BONUS of this home is the location on the tip of Shelburne Point = a beach with swimming raft, bonfires watching the sunset over Lake Champlain,new docks on the protected east side of the point,& shoreline for kayaks or canoes,5 minutes to Shelburne Farms for hours of walking,5 minutes to schools & Shelburne Village, 3 minutes to Shelburne Shipyard. A quiet beautiful Vermont lifestyle & 20 minutes to Burlington! †
Property Location
Property Details
| Sold Price $750,000 | Sold Date Jul 1st, 2013 | |
|---|---|---|
| List Price $799,000 | Total Rooms 9 | List Date Dec 29th, 2012 |
| MLS# 4208211 | Lot Size 0.700 Acres | Taxes $11,803 |
| Type House | Stories 2 | Road Frontage 190 |
| Bedrooms 5 | Style Contemporary | Water Frontage 260 |
| Full Bathrooms 1 | Finished 4,515 Sqft | Construction Existing |
| 3/4 Bathrooms 2 | Above Grade 3,895 Sqft | Seasonal No |
| Half Bathrooms 1 | Below Grade 620 Sqft | Year Built 1972 |
| 1/4 Bathrooms 0 | Garage Size 2 Car | County Chittenden |
| Interior FeaturesKitchen, Living Room, Attic Fan, Smoke Det-Battery Powered, Primary BR with BA, Hot Tub, Hearth, Vaulted Ceiling, Fireplace-Screens/Equip., Fireplace-Wood, Island, Walk-in Closet, 2nd Floor Laundry, Attic, 1 Fireplace, Natural Woodwork, Wood Stove, 1 Stove, Cable, Cable Internet, DSL |
|---|
| Equipment & AppliancesMini Fridge, Range-Electric, Range-Gas, Refrigerator, Dryer, Down-draft Cooktop, Dishwasher, Washer, Air Conditioner, CO Detector, Radon Mitigation, Smoke Detector |
| Primary Bedroom 17 X 13 2nd Floor | 2nd Bedroom 13 X 9 2nd Floor | 3rd Bedroom 13.5 X 9 2nd Floor |
|---|---|---|
| 4th Bedroom 13.5 X 9 2nd Floor | 5th Bedroom 16 X 15 2nd Floor | Living Room 24.8 X 15 |
| Kitchen 32 X 26 | Dining Room 15.9 X 12.5 1st Floor | Half Bath 1st Floor |
| Full Bath 2nd Floor | 3/4 Bath 2nd Floor | 3/4 Bath 2nd Floor |
| ConstructionWood Frame, Existing |
|---|
| BasementInterior, Interior Stairs, Concrete, Crawl Space, Storage Space, Partial, Partially Finished |
| Exterior FeaturesBeach Rights, Boat Mooring, Boat/Slip Dock, Porch-Covered, Out Building, Hot Tub, Shed, Full Fence, Deck, Window Screens, Underground Utilities |
| Exterior Wood, Vertical | Disability Features |
|---|---|
| Foundation Concrete | House Color Yellow |
| Floors Bamboo, Tile, Carpet, Slate/Stone | Building Certifications |
| Roof Shingle-Asphalt | HERS Index |
| DirectionsRoute 7 south - right on Bay Road to end - right onto Harbor Road to end of Shelburne Point - right on Ticonderoga Road - right onto General Greene - house on left |
|---|
| Lot DescriptionLake Rights, ROW to Water, Lake View, Landscaped |
| Garage & Parking Attached, Auto Open, Finished, 6+ Parking Spaces, Driveway |
| Road Frontage 190 | Water Access Shared Private |
|---|---|
| Suitable Use | Water Type Lake |
| Driveway Paved | Water Body Lake Champlain |
| Flood Zone No | Zoning Residential |
| School District Chittenden South | Middle Shelburne Community School |
|---|---|
| Elementary Shelburne Community School | High Champlain Valley UHSD #15 |
| Heat Fuel Oil | Excluded Coffee machine - negotiable |
|---|---|
| Heating/Cool Multi Zone, Whole House Fan, Hot Water, Multi Zone, Baseboard | Negotiable Other |
| Sewer 1000 Gallon, Private, Septic, Leach Field | Parcel Access ROW No |
| Water Reverse Osmosis, Public | ROW for Other Parcel |
| Water Heater Domestic, Tank, Off Boiler | Financing Conventional |
| Cable Co Comcast | Documents Association Docs, Property Disclosure, Deed, Survey, Plot Plan, Survey |
| Electric 200 Amp, Circuit Breaker(s) | Tax ID 58218310639 |

† The remarks published on this webpage originate from Listed By Kathleen OBrien of Four Seasons Sotheby\'s Int\'l Realty via the NNEREN IDX Program and do not represent the views and opinions of Coldwell Banker Hickok & Boardman. Coldwell Banker Hickok & Boardman Realty cannot be held responsible for possible violations of copyright resulting from the posting of any data from the NNEREN IDX Program.

 Back to Search Results
Back to Search Results









