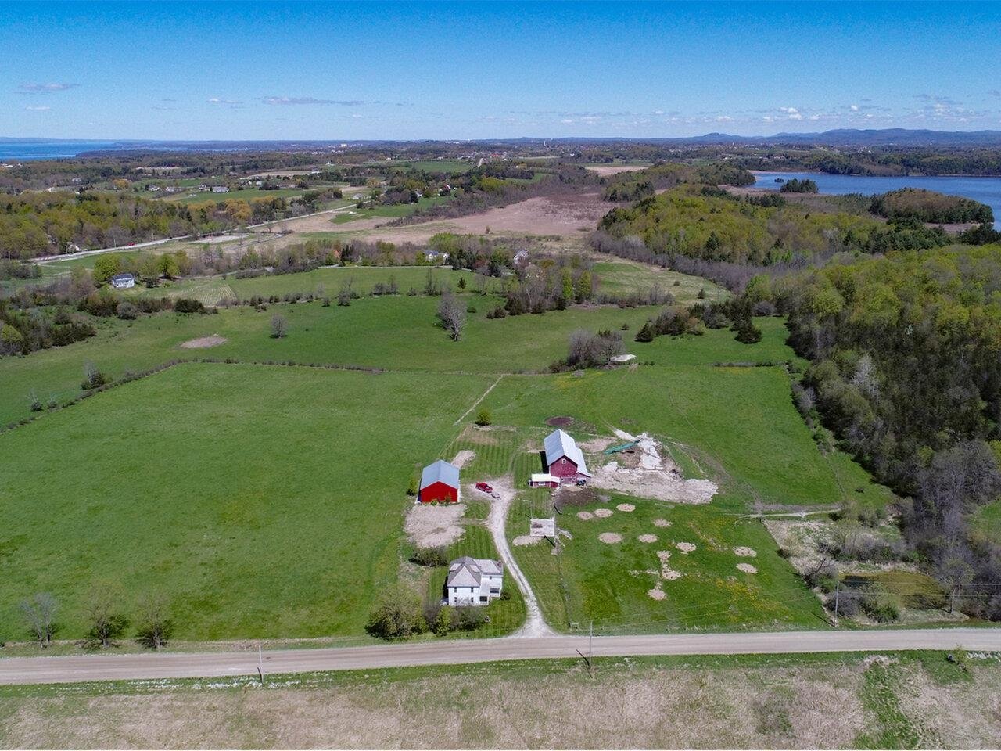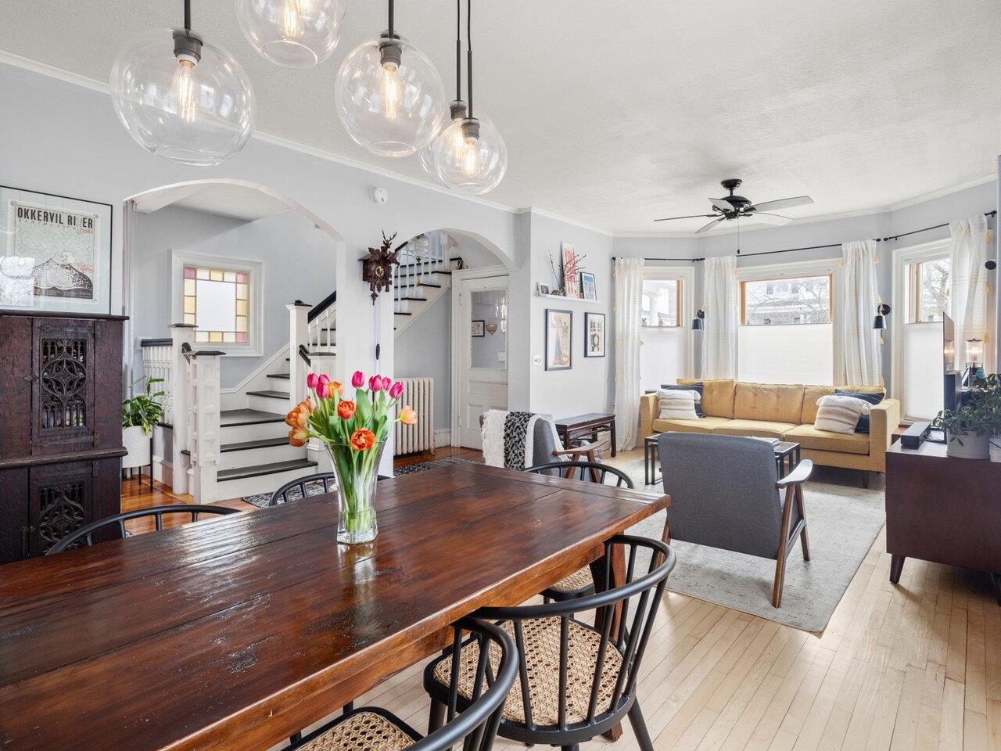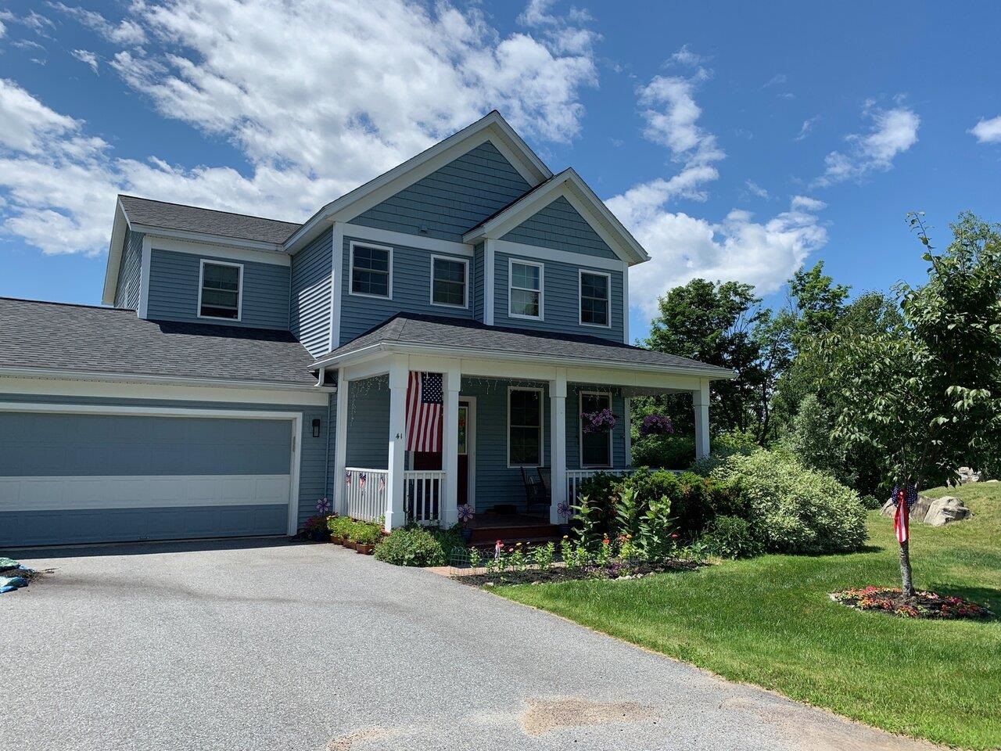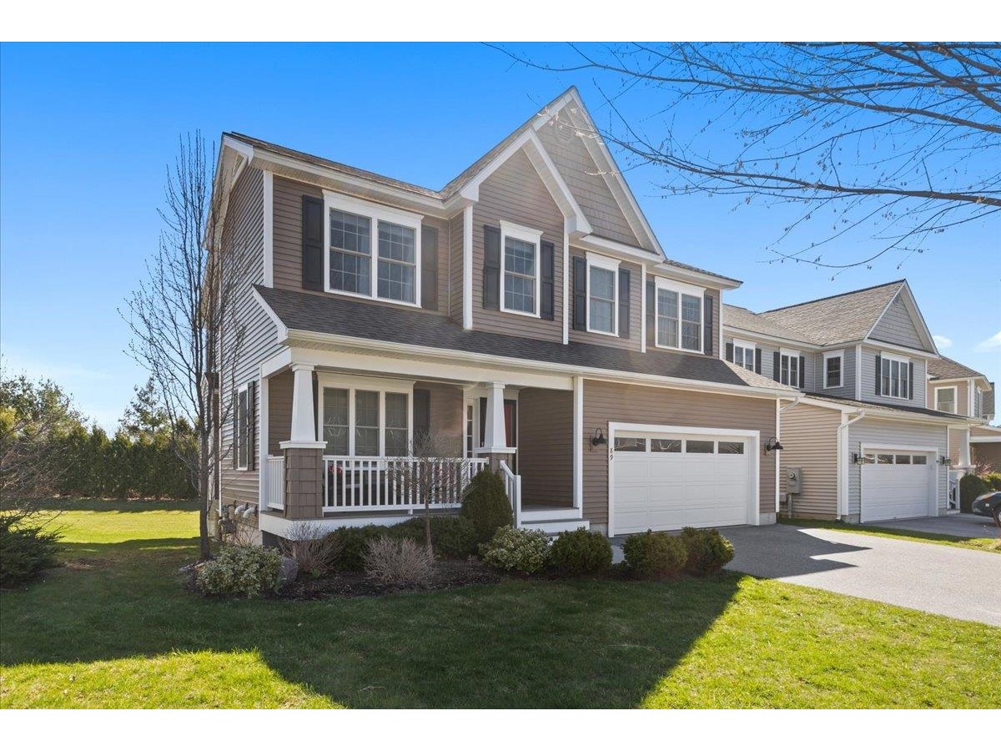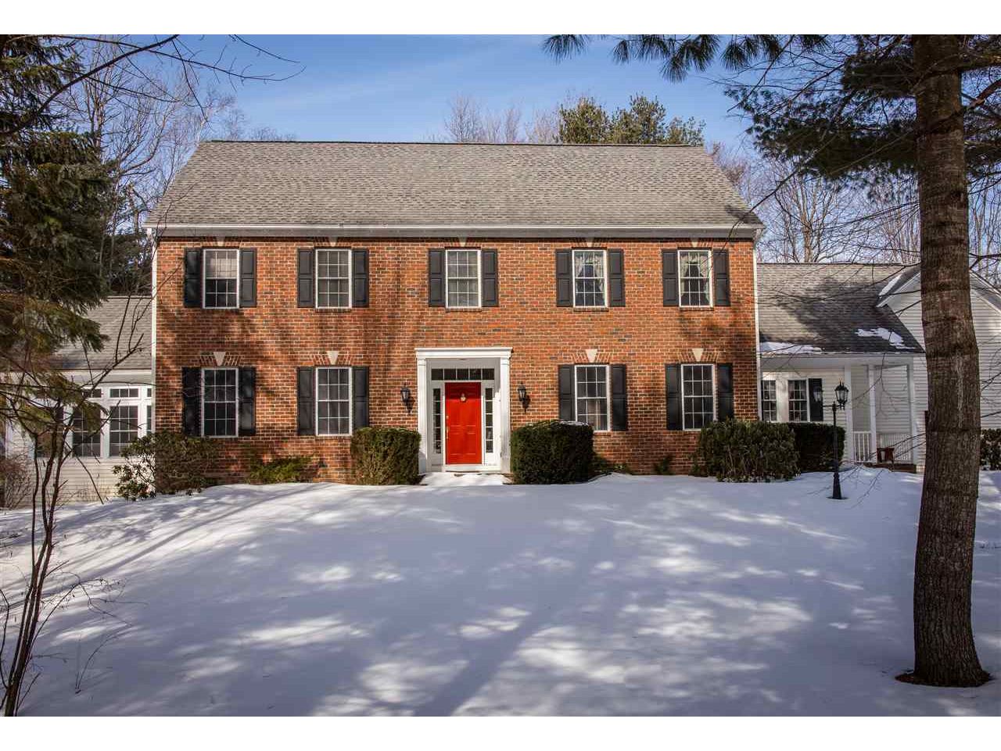Sold Status
$789,000 Sold Price
House Type
4 Beds
4 Baths
4,666 Sqft
Sold By Elizabeth Hogan of Coldwell Banker Hickok and Boardman
Similar Properties for Sale
Request a Showing or More Info

Call: 802-863-1500
Mortgage Provider
Mortgage Calculator
$
$ Taxes
$ Principal & Interest
$
This calculation is based on a rough estimate. Every person's situation is different. Be sure to consult with a mortgage advisor on your specific needs.
Shelburne
This stately brick colonial is the Shelburne home you have been waiting for! Sitting on 1.68 acres of land, within walking distance to Shelburne Village on a dead-end street with cull de sac. Meticulously maintained custom cherry kitchen with granite counters and delightful breakfast nook. A first-floor office with built-in maple cabinetry is perfect for a work at home option. Stunning newer cherry floors through the main floor give a warm feel. 9-foot ceilings open up the living space. An-extra large sunroom was added on the west side and is flooded with light all afternoon, radiant floor heat makes it a very inviting spot. The master suite offers the same beautiful long board cherry floors, and extra large walk in closet and an elegant new master bathroom recently renovated with large walk-in shower, soaking tub and marble floor. 3 bedrooms and nice laundry/utility room as well on the second floor. Plenty of space for recreation on the lower level with daylight windows and finished family room with gas fireplace, wet bar, plenty of storage and a full bath. Great space for guests, as there is an additional room or a craft space. Make this special home yours this Spring. †
Property Location
Property Details
| Sold Price $789,000 | Sold Date May 20th, 2019 | |
|---|---|---|
| List Price $789,000 | Total Rooms 10 | List Date Mar 12th, 2019 |
| MLS# 4739929 | Lot Size 1.680 Acres | Taxes $14,583 |
| Type House | Stories 2 | Road Frontage 265 |
| Bedrooms 4 | Style Colonial | Water Frontage |
| Full Bathrooms 3 | Finished 4,666 Sqft | Construction No, Existing |
| 3/4 Bathrooms 0 | Above Grade 3,476 Sqft | Seasonal No |
| Half Bathrooms 1 | Below Grade 1,190 Sqft | Year Built 1998 |
| 1/4 Bathrooms 0 | Garage Size 3 Car | County Chittenden |
| Interior FeaturesBlinds, Fireplace - Gas, Fireplaces - 2, Kitchen Island, Kitchen/Family, Primary BR w/ BA, Natural Light, Soaking Tub, Vaulted Ceiling, Walk-in Closet, Wet Bar, Laundry - 2nd Floor |
|---|
| Equipment & AppliancesRefrigerator, Wall Oven, Disposal, Washer, Mini Fridge, Dryer, Exhaust Hood, Microwave, Cooktop - Induction, Central Vacuum, Smoke Detectr-HrdWrdw/Bat, Radiant Floor |
| Kitchen 22x14.5, 1st Floor | Dining Room 14.4x15.8, 1st Floor | Living Room 14.4x19.3, 1st Floor |
|---|---|---|
| Family Room 14.5x22.8, 1st Floor | Office/Study 11.6x11.6, 1st Floor | Mudroom 5x8, 1st Floor |
| Primary Bedroom 15.6x18.9, 2nd Floor | Bedroom 14x11.10, 2nd Floor | Bedroom 15.2x11.7, 2nd Floor |
| Bedroom 11.8x13.7, 1st Floor | Other Basement |
| ConstructionWood Frame |
|---|
| BasementInterior, Partially Finished, Storage Space, Full, Exterior Stairs |
| Exterior FeaturesGarden Space, Natural Shade, Outbuilding, Patio |
| Exterior Vinyl Siding | Disability Features 1st Floor 1/2 Bathrm, Hard Surface Flooring |
|---|---|
| Foundation Concrete | House Color Brick |
| Floors Marble, Carpet, Ceramic Tile, Hardwood | Building Certifications |
| Roof Shingle-Asphalt | HERS Index |
| DirectionsFrom Spear Street , turn onto Webster Road , take a right onto Stonegate Lane, first driveway on the left. House faces Webster Road. |
|---|
| Lot Description, Level, Subdivision, Landscaped, Corner, Cul-De-Sac, Near Golf Course, Neighborhood, Suburban |
| Garage & Parking Attached, Auto Open, Direct Entry, 3 Parking Spaces, Driveway, Parking Spaces 3 |
| Road Frontage 265 | Water Access |
|---|---|
| Suitable Use | Water Type |
| Driveway Paved | Water Body |
| Flood Zone No | Zoning Residential |
| School District Shelburne School District | Middle Shelburne Community School |
|---|---|
| Elementary Shelburne Community School | High Champlain Valley UHSD #15 |
| Heat Fuel Gas-Natural | Excluded |
|---|---|
| Heating/Cool Central Air, Radiant Electric, Hot Water, Radiant Electric | Negotiable |
| Sewer Public Sewer at Street | Parcel Access ROW |
| Water Public | ROW for Other Parcel |
| Water Heater Gas-Natural | Financing |
| Cable Co Comcast | Documents |
| Electric 200 Amp | Tax ID 582-183-11296 |

† The remarks published on this webpage originate from Listed By Mary Palmer of Four Seasons Sotheby\'s Int\'l Realty via the NNEREN IDX Program and do not represent the views and opinions of Coldwell Banker Hickok & Boardman. Coldwell Banker Hickok & Boardman Realty cannot be held responsible for possible violations of copyright resulting from the posting of any data from the NNEREN IDX Program.

 Back to Search Results
Back to Search Results