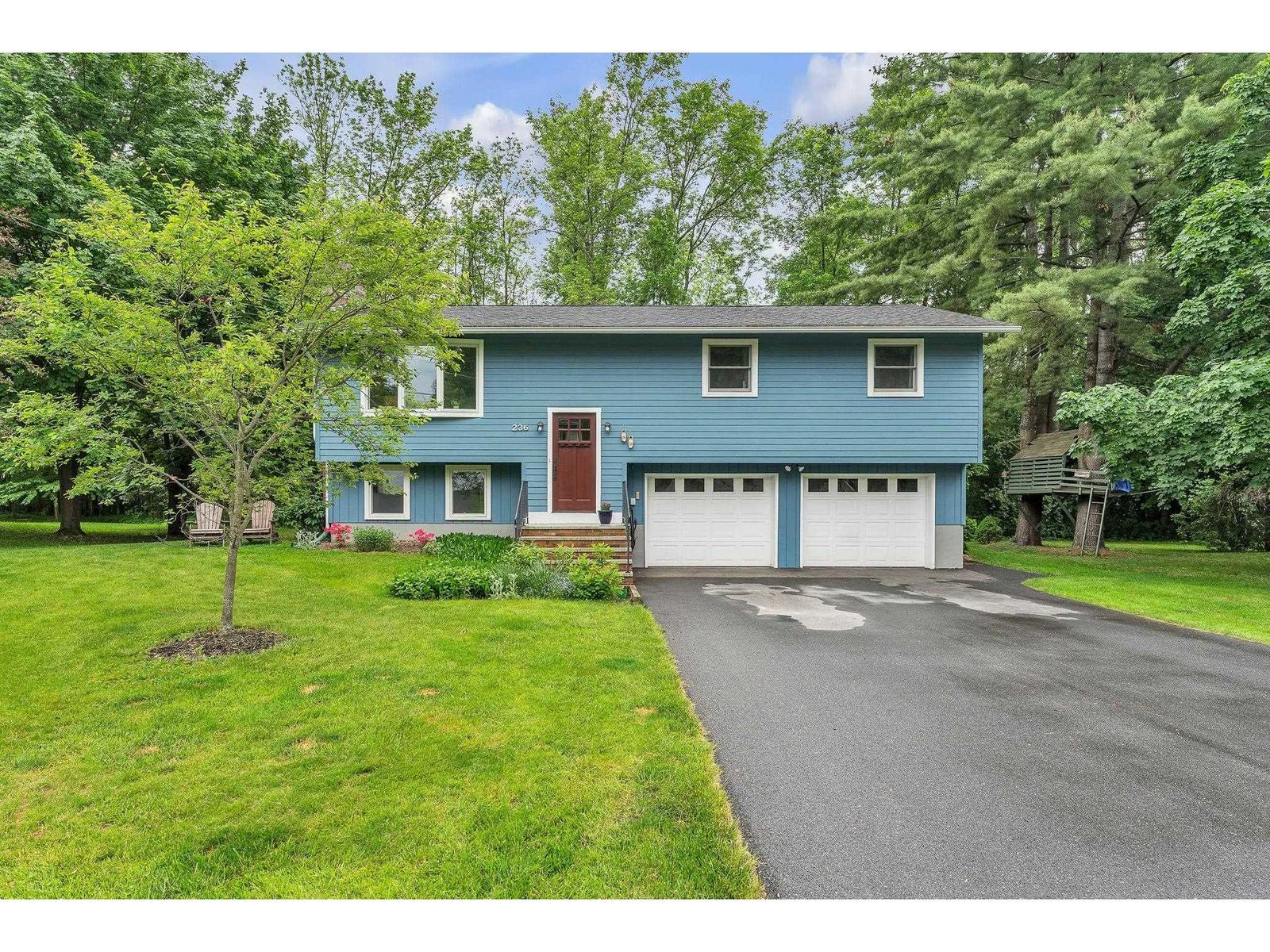Sold Status
$410,000 Sold Price
House Type
3 Beds
3 Baths
1,964 Sqft
Sold By
Similar Properties for Sale
Request a Showing or More Info

Call: 802-863-1500
Mortgage Provider
Mortgage Calculator
$
$ Taxes
$ Principal & Interest
$
This calculation is based on a rough estimate. Every person's situation is different. Be sure to consult with a mortgage advisor on your specific needs.
Shelburne
Privacy on 5 acres in the heart of Shelburne. Award-winning architect-designed classic New England Cape, custom built with authentic, quaility finishings. Wood floors up and down. Brick hearth fireplace in front-to-back living room; corner fireplace in kitchen/family. 3 bedrooms and 2 full baths up; den/office/guest and 3/4 bath on main level. Lovingly cared for by original owners and meticulously maintained. †
Property Location
Property Details
| Sold Price $410,000 | Sold Date Jul 27th, 2011 | |
|---|---|---|
| List Price $410,000 | Total Rooms 7 | List Date May 23rd, 2011 |
| MLS# 4065513 | Lot Size 5.300 Acres | Taxes $6,357 |
| Type House | Stories 2 | Road Frontage 320 |
| Bedrooms 3 | Style Gambrel, Cape | Water Frontage |
| Full Bathrooms 1 | Finished 1,964 Sqft | Construction , Existing |
| 3/4 Bathrooms 2 | Above Grade 1,964 Sqft | Seasonal No |
| Half Bathrooms 0 | Below Grade 0 Sqft | Year Built 1973 |
| 1/4 Bathrooms 0 | Garage Size 2 Car | County Chittenden |
| Interior FeaturesAttic, Blinds, Cedar Closet, Fireplace - Screens/Equip, Fireplace - Wood, Hearth, Kitchen/Family, Laundry Hook-ups, Living/Dining, Primary BR w/ BA, Walk-in Pantry, Window Treatment, Wood Stove Insert |
|---|
| Equipment & AppliancesRange-Electric, Wall Oven, Exhaust Hood, Washer, Double Oven, Dryer, , Central Vacuum, CO Detector, Smoke Detectr-Batt Powrd, Smoke Detectr-Hard Wired, Wood Stove |
| Kitchen 22 x 11.4, 1st Floor | Dining Room 12.2 x 9.6, 1st Floor | Living Room 25.6 x 11.10, 1st Floor |
|---|---|---|
| Mudroom | Office/Study 14 x 9.6, 1st Floor | Primary Bedroom 15 x 13.8, 2nd Floor |
| Bedroom 15.4 x 10.11, 2nd Floor | Bedroom 11.4 x 8, 2nd Floor | Bath - Full 2nd Floor |
| Bath - 3/4 1st Floor | Bath - 3/4 2nd Floor |
| ConstructionWood Frame |
|---|
| Basement, Bulkhead, Sump Pump, Interior Stairs, Full |
| Exterior FeaturesFence - Partial, Porch - Covered, Shed, Window Screens |
| Exterior Clapboard | Disability Features Bathrm w/tub, 1st Floor 3/4 Bathrm |
|---|---|
| Foundation Concrete | House Color Gray |
| Floors Vinyl, Hardwood | Building Certifications |
| Roof Shingle-Asphalt | HERS Index |
| DirectionsFrom Webster Road, turn onto Fox Run Road, just west of Stonegate development. |
|---|
| Lot Description, Wooded, Country Setting, Cul-De-Sac |
| Garage & Parking Attached, , 2 Parking Spaces |
| Road Frontage 320 | Water Access |
|---|---|
| Suitable Use | Water Type |
| Driveway Paved | Water Body |
| Flood Zone No | Zoning Residential |
| School District NA | Middle Shelburne Community School |
|---|---|
| Elementary Shelburne Community School | High Champlain Valley UHSD #15 |
| Heat Fuel Oil | Excluded |
|---|---|
| Heating/Cool Hot Water, Baseboard | Negotiable |
| Sewer Public | Parcel Access ROW Yes |
| Water Public | ROW for Other Parcel No |
| Water Heater On Demand, Oil | Financing , All Financing Options |
| Cable Co Comcast | Documents Bldg Plans (Blueprint), Property Disclosure, Plot Plan, Deed |
| Electric Circuit Breaker(s) | Tax ID 58218310091 |

† The remarks published on this webpage originate from Listed By of Four Seasons Sotheby\'s Int\'l Realty via the NNEREN IDX Program and do not represent the views and opinions of Coldwell Banker Hickok & Boardman. Coldwell Banker Hickok & Boardman Realty cannot be held responsible for possible violations of copyright resulting from the posting of any data from the NNEREN IDX Program.

 Back to Search Results
Back to Search Results






