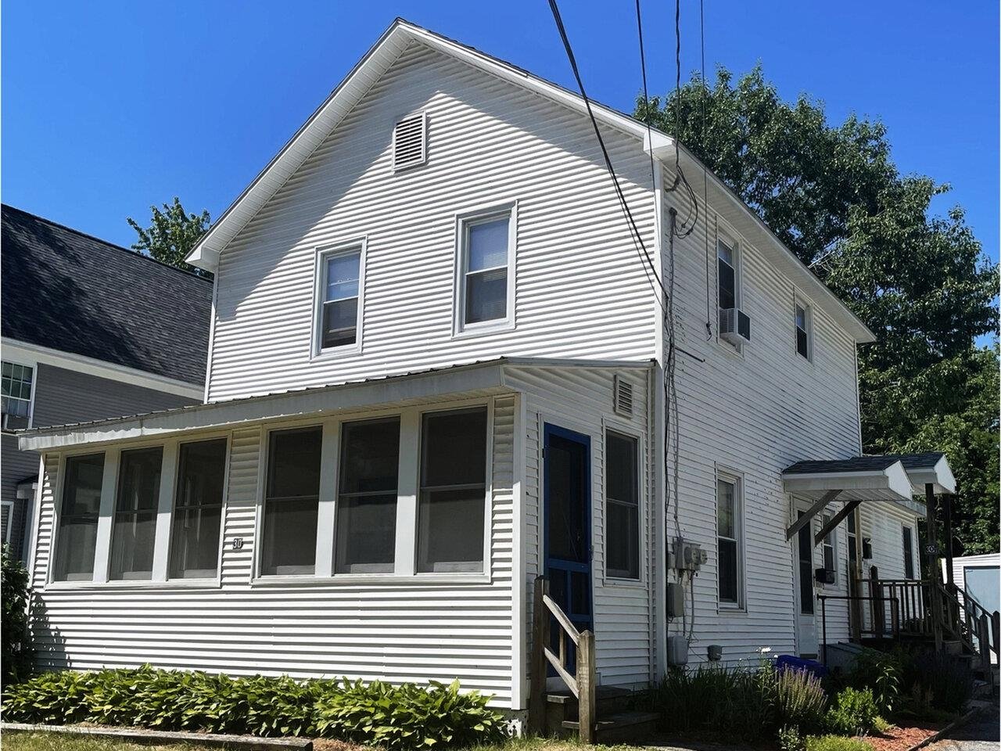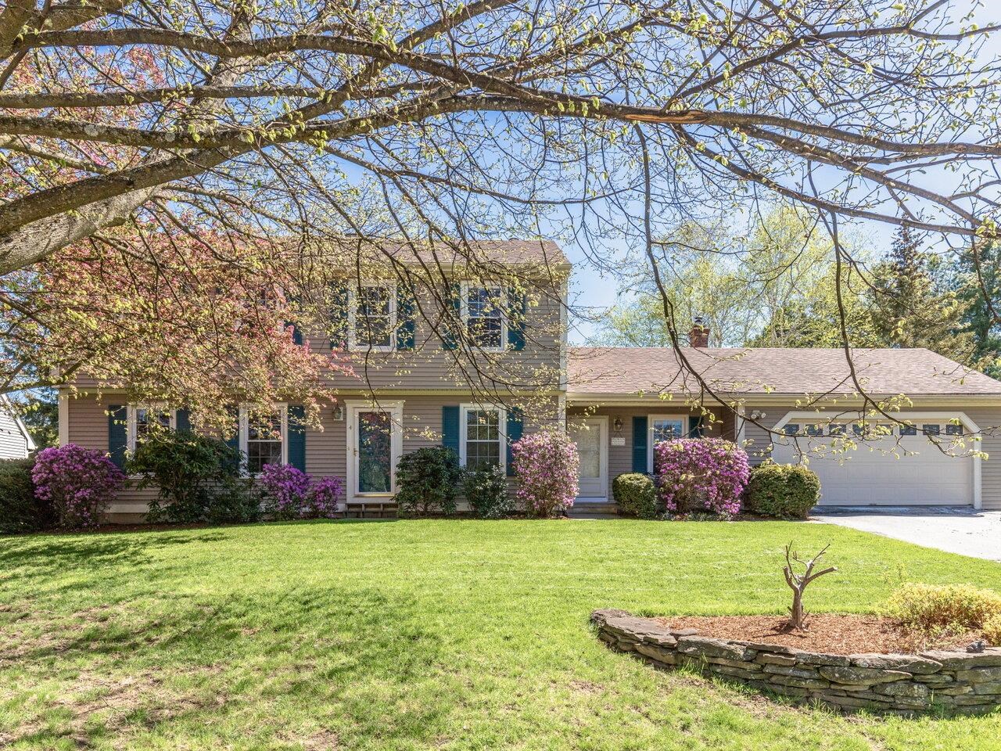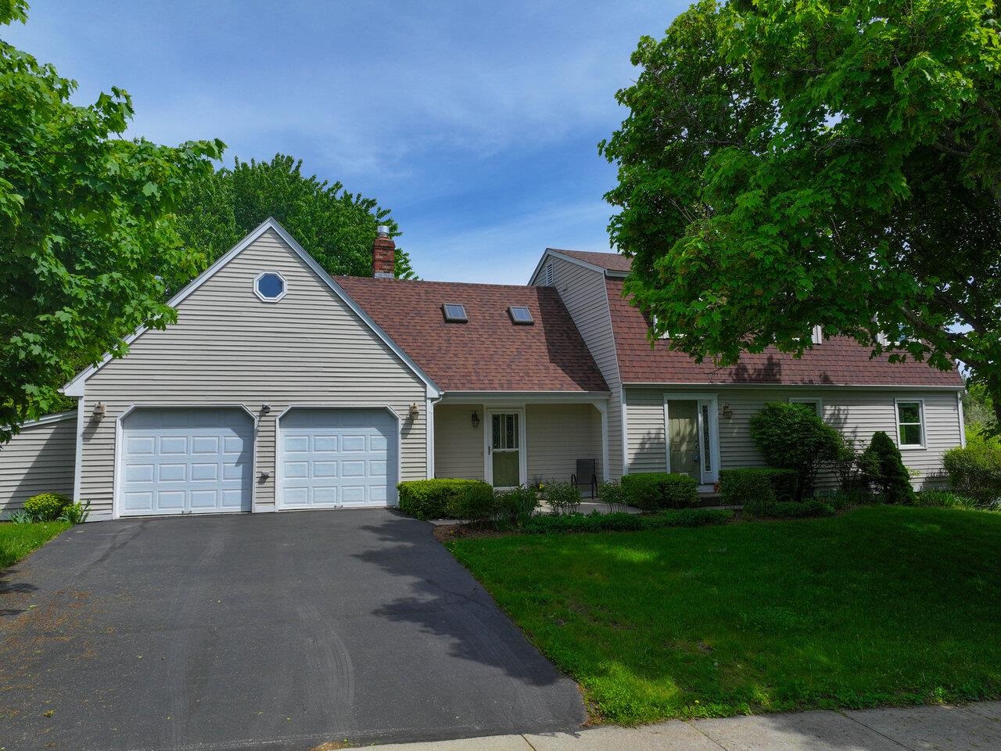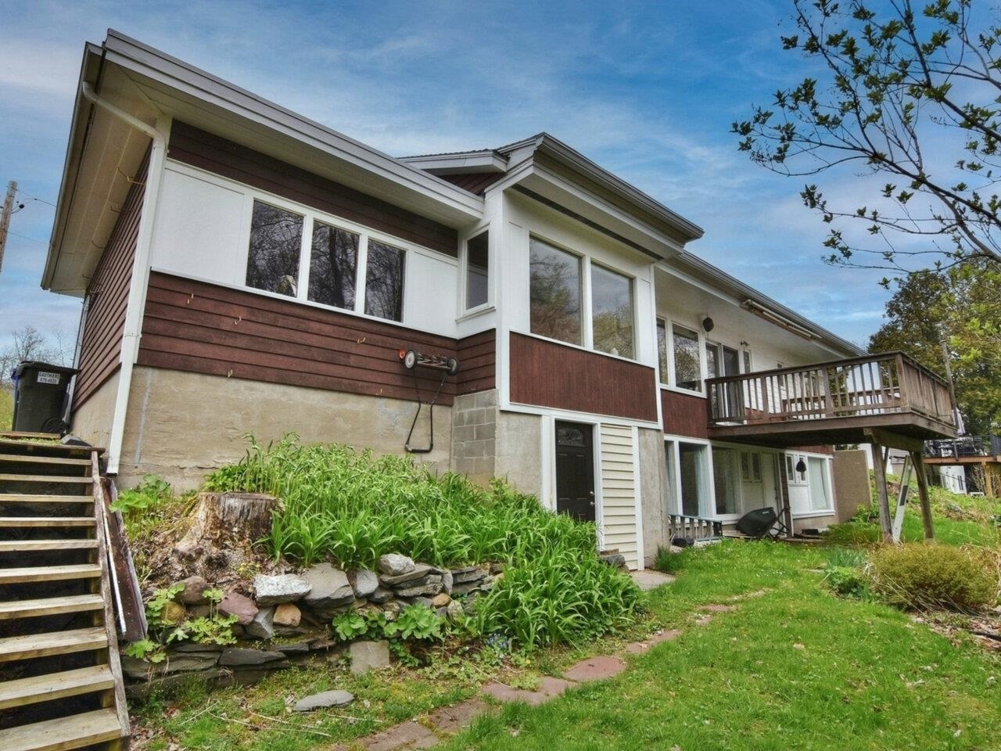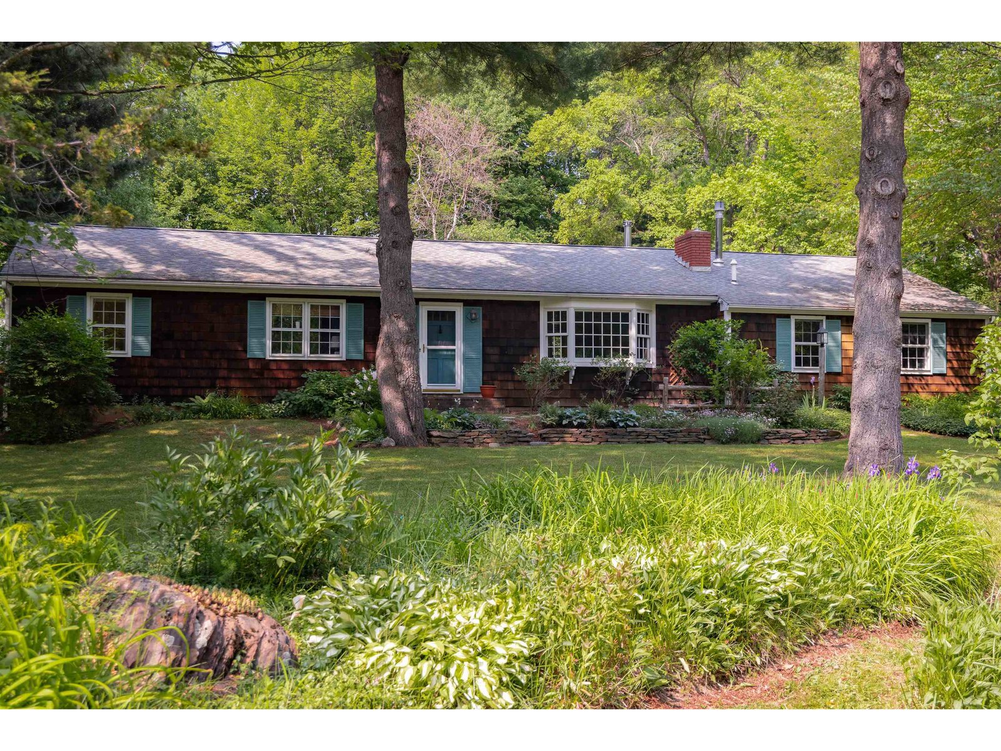Sold Status
$615,000 Sold Price
House Type
3 Beds
2 Baths
2,216 Sqft
Sold By KW Vermont
Similar Properties for Sale
Request a Showing or More Info

Call: 802-863-1500
Mortgage Provider
Mortgage Calculator
$
$ Taxes
$ Principal & Interest
$
This calculation is based on a rough estimate. Every person's situation is different. Be sure to consult with a mortgage advisor on your specific needs.
Shelburne
Woodbine Road is located in one of Shelburne's classic neighborhoods where homeowners reside for years. Mature foliage and landscaping up and down Woodbine creates a sense of longevity and neighborhood history. The location is in-town perfection with easy access to all points north, south and east. Minutes to the Shelburne Bay scenic lakeside trail, Lake Champlain boat access, historic Shelburne Farms and a marina. The property greets you with lush front gardens taken years to mature. An unexpected surprise is the vast expansion and lovely rear gardens that awaits within and around this charming 2200 sq. ft. ranch style home. There have been nicely thought out additions, which include an expanded kitchen for a breakfast area overlooking the backyard gardens, dining area off the kitchen, large comfy great room for Netflix nights, and a primary bedroom with ensuite bath and passage to a screened porch which also has direct access to the kitchen and back deck. The living room focal point is the wood burning fireplace surrounded by built-ins for books, travel treasures or special collections. Easy one level living with great space for multiple uses including a home office. Attached garage for storage and gear, an additional detached shed for garden supplies and tools. Run don't walk to come see this special property. In historic Shelburne. This could be your dream home as it has been for many memorable years with the current homeowners. †
Property Location
Property Details
| Sold Price $615,000 | Sold Date Oct 2nd, 2023 | |
|---|---|---|
| List Price $595,000 | Total Rooms 8 | List Date Jun 21st, 2023 |
| MLS# 4958026 | Lot Size 0.470 Acres | Taxes $6,653 |
| Type House | Stories 1 | Road Frontage 120 |
| Bedrooms 3 | Style Ranch | Water Frontage |
| Full Bathrooms 2 | Finished 2,216 Sqft | Construction No, Existing |
| 3/4 Bathrooms 0 | Above Grade 2,216 Sqft | Seasonal No |
| Half Bathrooms 0 | Below Grade 0 Sqft | Year Built 1969 |
| 1/4 Bathrooms 0 | Garage Size 1 Car | County Chittenden |
| Interior FeaturesDining Area, Fireplace - Wood, Fireplaces - 1, Skylight, Laundry - 1st Floor |
|---|
| Equipment & AppliancesRange-Gas, Washer, Microwave, Dishwasher, Refrigerator, Dryer, , Gas Heat Stove, Wood Stove |
| Living Room 11.11 x 24.9, 1st Floor | Dining Room 16 x 12.8, 1st Floor | Great Room 17 x 21, 1st Floor |
|---|---|---|
| Kitchen 15.11 x 14.11, 1st Floor | Primary Bedroom 17.2 x 13.4, 1st Floor | Bedroom 11.10 x 12.10, 1st Floor |
| Bedroom 11.11 x 12.2, 1st Floor | Other 13 x 12.9, 1st Floor |
| ConstructionWood Frame |
|---|
| BasementInterior, Crawl Space |
| Exterior FeaturesDeck, Garden Space, Porch - Screened |
| Exterior Shake, Cedar | Disability Features |
|---|---|
| Foundation Poured Concrete | House Color Brown |
| Floors Vinyl, Carpet, Parquet, Hardwood | Building Certifications |
| Roof Shingle | HERS Index |
| DirectionsRoute 7 south. Left on Juniper Ridge, up hill and around the horse shoe curve, 5th house on right, #262 |
|---|
| Lot Description, Level, Landscaped, Near Bus/Shuttle, Near Public Transportatn, Neighborhood |
| Garage & Parking Attached, Auto Open, Direct Entry |
| Road Frontage 120 | Water Access |
|---|---|
| Suitable Use | Water Type |
| Driveway Paved | Water Body |
| Flood Zone No | Zoning residential |
| School District Chittenden South | Middle Shelburne Community School |
|---|---|
| Elementary Shelburne Community School | High Champlain Valley UHSD #15 |
| Heat Fuel Gas-Natural | Excluded |
|---|---|
| Heating/Cool None, Baseboard | Negotiable |
| Sewer Public | Parcel Access ROW No |
| Water Public | ROW for Other Parcel |
| Water Heater On Demand | Financing |
| Cable Co Comcast | Documents |
| Electric Circuit Breaker(s) | Tax ID 582-183-11313 |

† The remarks published on this webpage originate from Listed By Jana Granzella of Four Seasons Sotheby\'s Int\'l Realty via the NNEREN IDX Program and do not represent the views and opinions of Coldwell Banker Hickok & Boardman. Coldwell Banker Hickok & Boardman Realty cannot be held responsible for possible violations of copyright resulting from the posting of any data from the NNEREN IDX Program.

 Back to Search Results
Back to Search Results