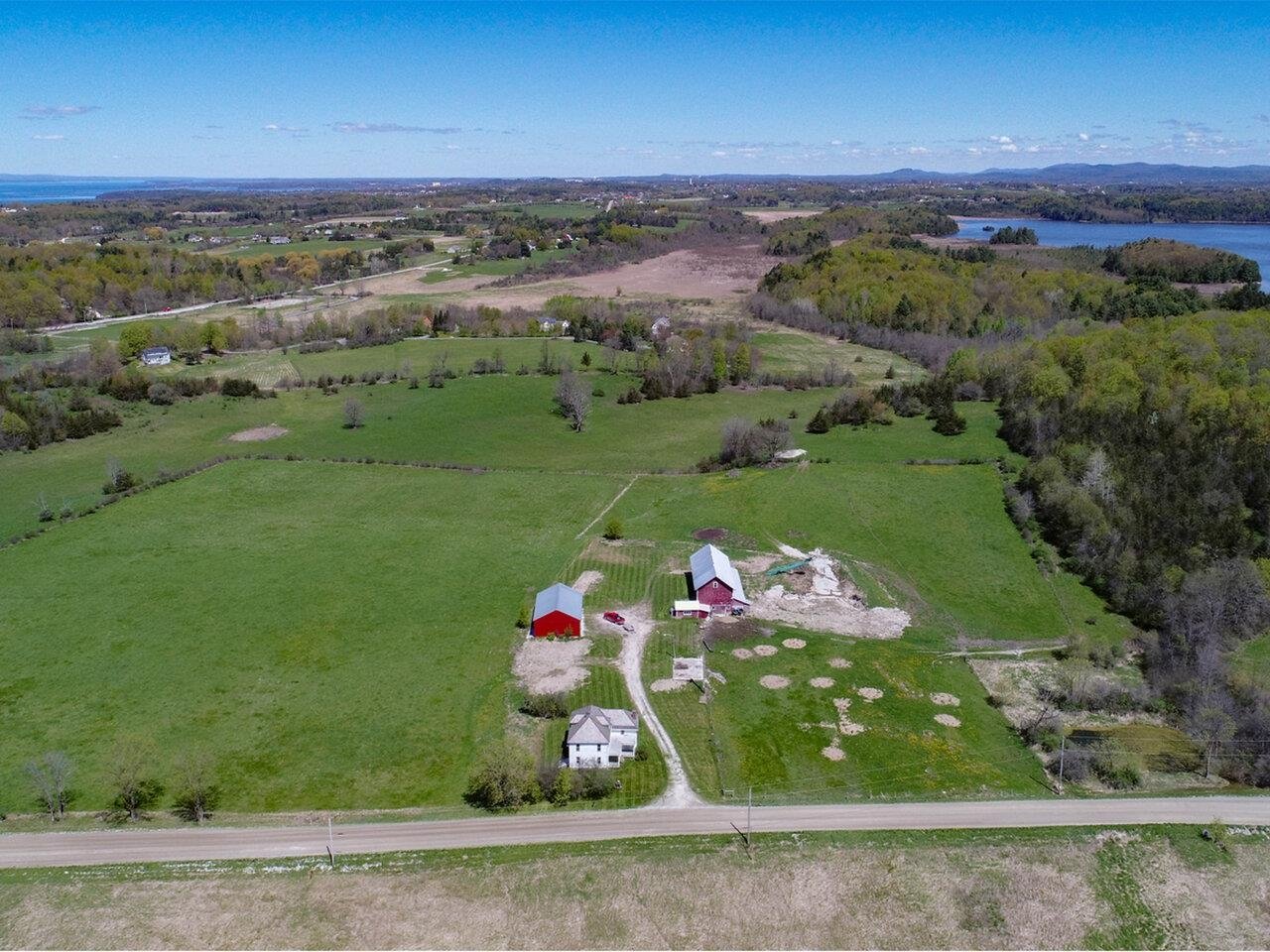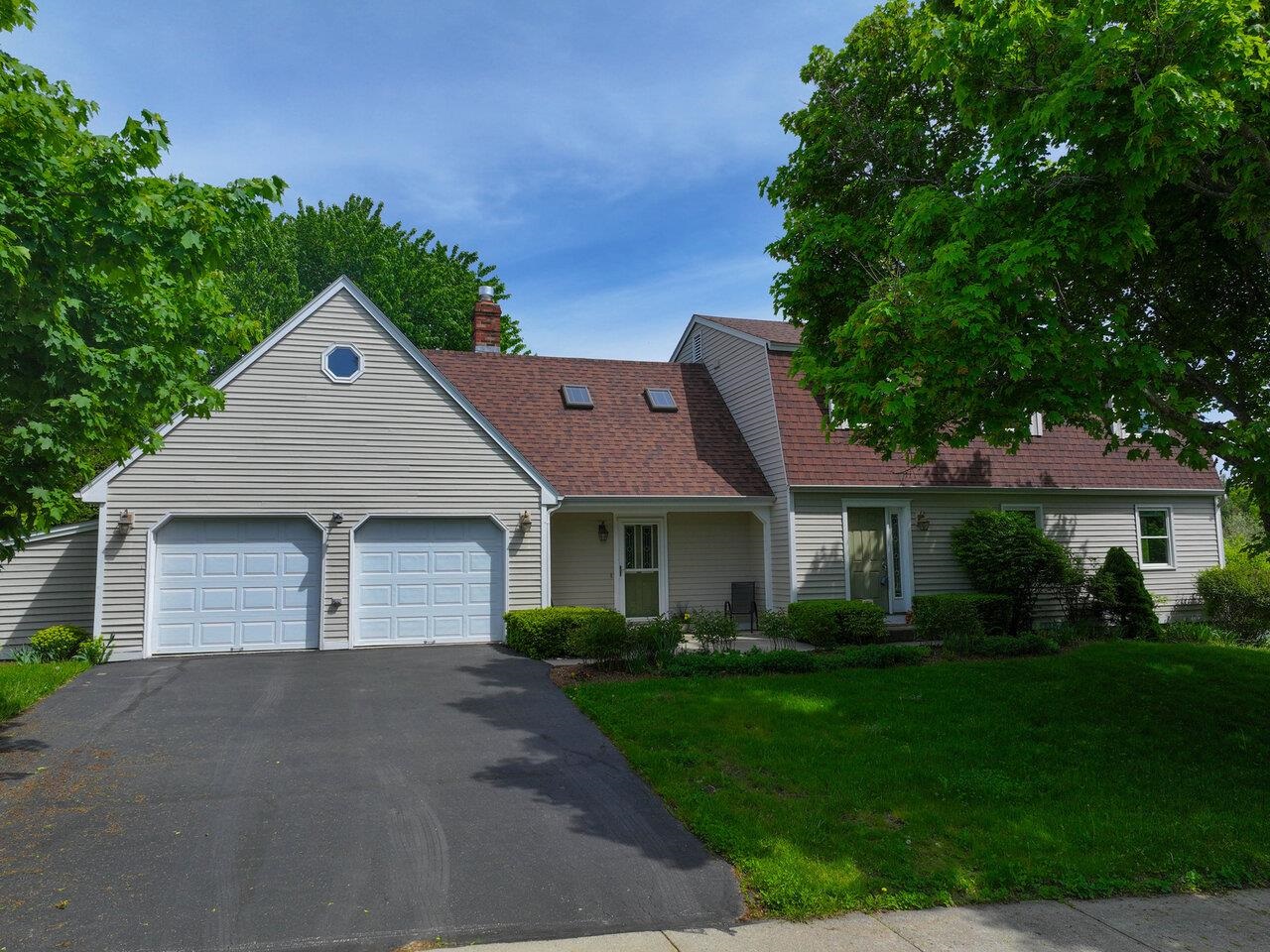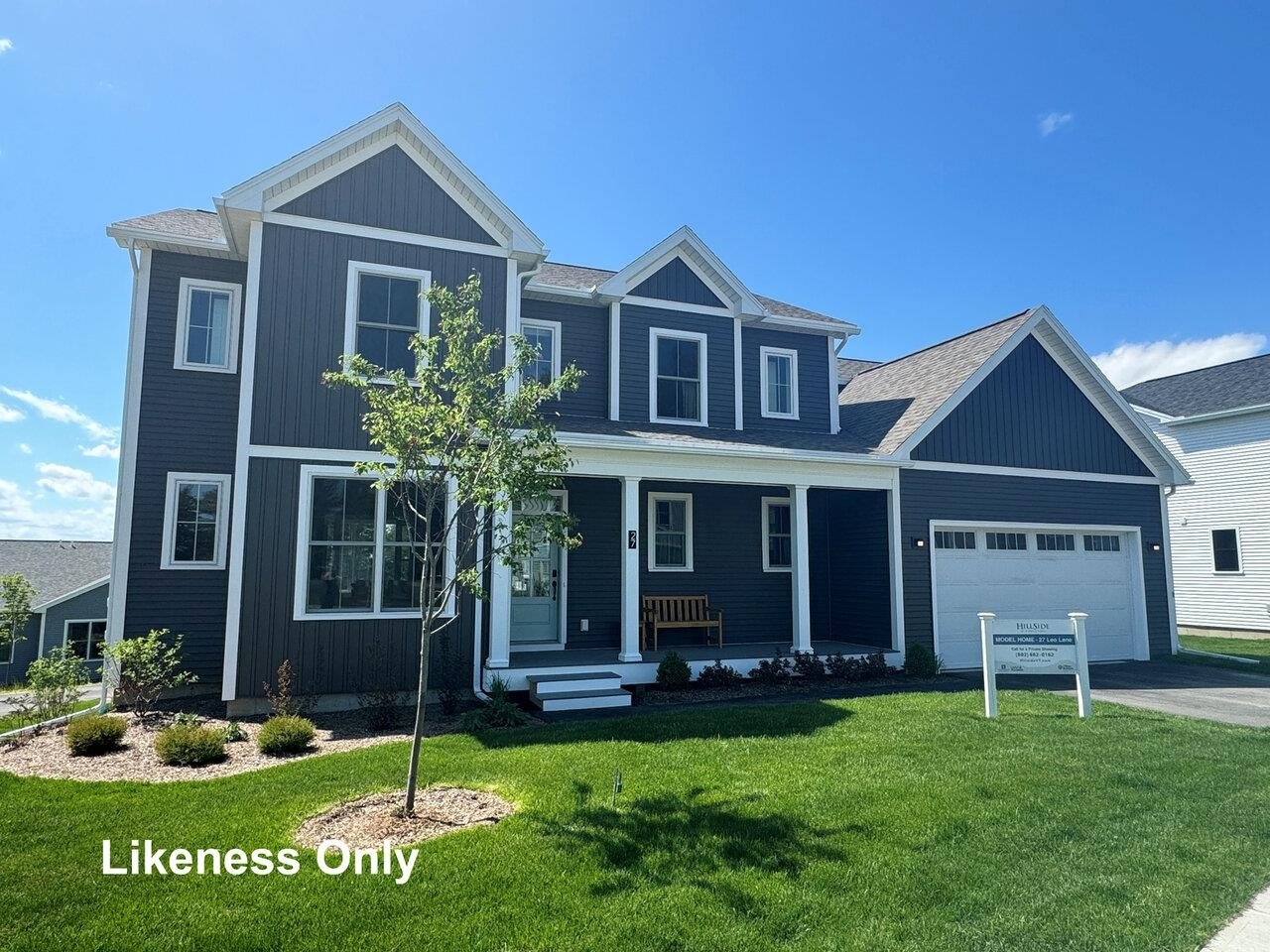Sold Status
$709,000 Sold Price
House Type
4 Beds
3 Baths
4,443 Sqft
Sold By
Similar Properties for Sale
Request a Showing or More Info

Call: 802-863-1500
Mortgage Provider
Mortgage Calculator
$
$ Taxes
$ Principal & Interest
$
This calculation is based on a rough estimate. Every person's situation is different. Be sure to consult with a mortgage advisor on your specific needs.
Shelburne
Don't miss this delightful, like-new 5-star Energy Rated home in award-winning Boulder Hill. So many great features that must be seen! Open floor plan, central air, 9' ceilings, built-in sound system throughout 1st floor master and screened porch, oversized covered front porch, screened porch, open rear deck, amazing fenced yard (invisible fence too) surrounded by towering trees and very private! Terrific 19' Country kitchen, 24' master suite opens to 12' covered porch facing the Adirondacks and the glorious Western sunsets! Lots of sun exposure through a variety of oversized windows bringing the outside in! Giant boulders and mature plantings frame this beautifully sited home. Lower level is mostly finished (9' ceilings) with entertainment room, rec room and office. Easy access to upstairs and the oversized garage. A terrific property only minutes to the fine Shelburne Schools and all that the Town of Shelburne has to offer! †
Property Location
Property Details
| Sold Price $709,000 | Sold Date May 18th, 2012 | |
|---|---|---|
| List Price $799,000 | Total Rooms 11 | List Date Aug 3rd, 2011 |
| MLS# 4083858 | Lot Size 0.520 Acres | Taxes $11,414 |
| Type House | Stories 2 | Road Frontage 65 |
| Bedrooms 4 | Style Contemporary, Farmhouse | Water Frontage |
| Full Bathrooms 2 | Finished 4,443 Sqft | Construction Existing |
| 3/4 Bathrooms 0 | Above Grade 3,170 Sqft | Seasonal No |
| Half Bathrooms 1 | Below Grade 1,273 Sqft | Year Built 2006 |
| 1/4 Bathrooms 0 | Garage Size 2 Car | County Chittenden |
| Interior Features1st Floor Laundry, Balcony, Blinds, Cable Internet, Ceiling Fan, Central Vacuum, Eat-in Kitchen, Fireplace-Gas, Formal Dining Room, Foyer, Island, Laundry Hook-ups, Living Room, Primary BR with BA, Mudroom, Playroom, Sec Sys/Alarms, Smoke Det-Hardwired, Theatre Room, Walk-in Closet, Walk-in Pantry |
|---|
| Equipment & AppliancesCentral Vacuum, CO Detector, Cook Top-Electric, Dishwasher, Disposal, Dryer, Kitchen Island, Microwave, Radon Mitigation, Range-Electric, Refrigerator, Satellite Dish, Security System, Smoke Detector, Washer, Window Treatment |
| Primary Bedroom 24 x 21 2nd Floor | 2nd Bedroom 16 x 11 2nd Floor | 3rd Bedroom 14 x 11 2nd Floor |
|---|---|---|
| 4th Bedroom 14 x 14 2nd Floor | Living Room 22 x 18 1st Floor | Kitchen 19 x 16 1st Floor |
| Dining Room 15 x 14 1st Floor | Family Room 19 x 17 Basement | Office/Study 18 x 13 Basement |
| Utility Room 10 x 8 1st Floor | Half Bath 1st Floor | Full Bath 2nd Floor |
| Full Bath 2nd Floor |
| ConstructionWood Frame |
|---|
| BasementClimate Controlled, Exterior Stairs, Finished, Interior Stairs, Storage Space |
| Exterior FeaturesBalcony, Deck, Dog Fence, Invisible Pet Fence, Irrigation Meter, Partial Fence, Porch-Covered, Satellite, Screened Porch, Underground Utilities, Window Screens |
| Exterior Vinyl | Disability Features |
|---|---|
| Foundation Concrete | House Color Cappucci |
| Floors Carpet,Hardwood,Tile | Building Certifications |
| Roof Shingle-Architectural | HERS Index 5 |
| DirectionsSouth on Spear Street, past the Kwiniaska Golf Course, right onto Webster Road, right onto Boulder Hill Drive, to #268 (on right). |
|---|
| Lot DescriptionCommon Acreage, Mountain View |
| Garage & Parking 2 Parking Spaces, Under |
| Road Frontage 65 | Water Access |
|---|---|
| Suitable Use | Water Type |
| Driveway Paved | Water Body |
| Flood Zone No | Zoning Residential |
| School District NA | Middle Shelburne Community School |
|---|---|
| Elementary Shelburne Community School | High Champlain Valley UHSD #15 |
| Heat Fuel Gas-Natural | Excluded |
|---|---|
| Heating/Cool Central Air, Hot Air, Humidifier | Negotiable |
| Sewer Public | Parcel Access ROW No |
| Water Public | ROW for Other Parcel No |
| Water Heater Gas-Natural, Owned | Financing Cash Only |
| Cable Co DISH Netwk | Documents Association Docs, Bldg Plans (Blueprint), Covenant(s), Deed, Plot Plan, Survey |
| Electric 200 Amp, 220 Plug, Circuit Breaker(s) | Tax ID 58218312871 |

† The remarks published on this webpage originate from Listed By of Four Seasons Sotheby\'s Int\'l Realty via the NNEREN IDX Program and do not represent the views and opinions of Coldwell Banker Hickok & Boardman. Coldwell Banker Hickok & Boardman Realty cannot be held responsible for possible violations of copyright resulting from the posting of any data from the NNEREN IDX Program.

 Back to Search Results
Back to Search Results










