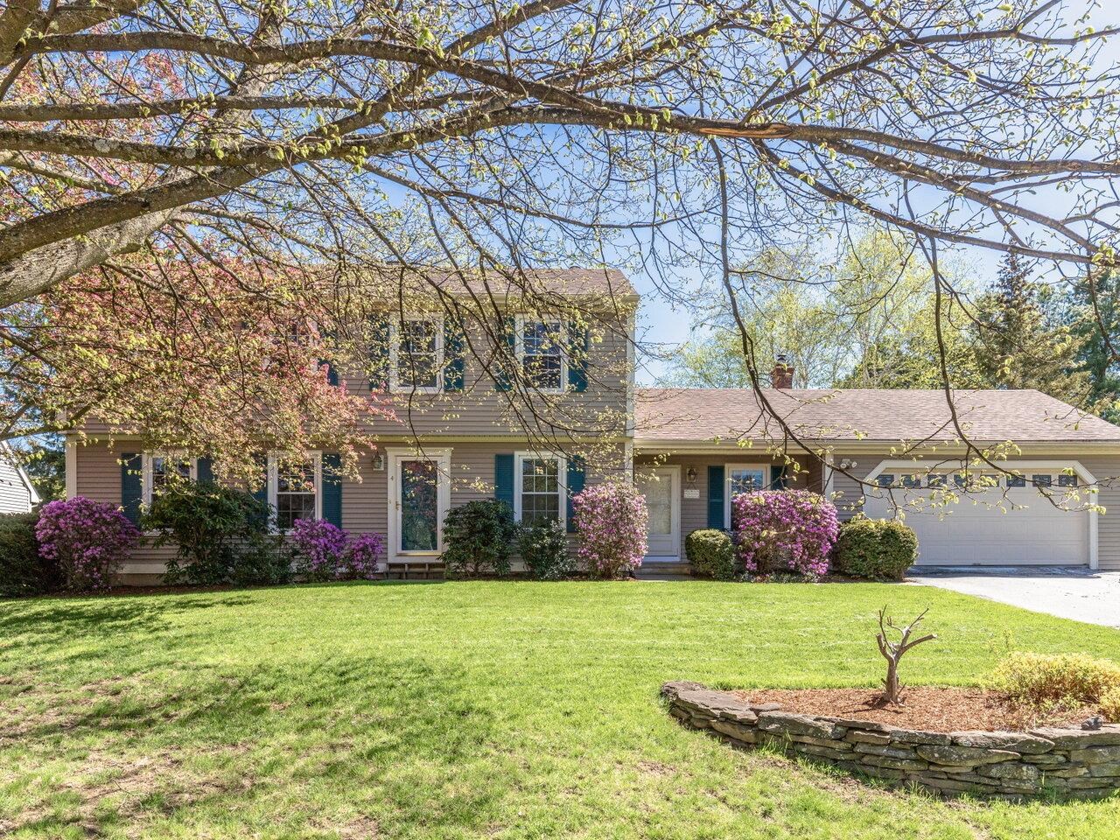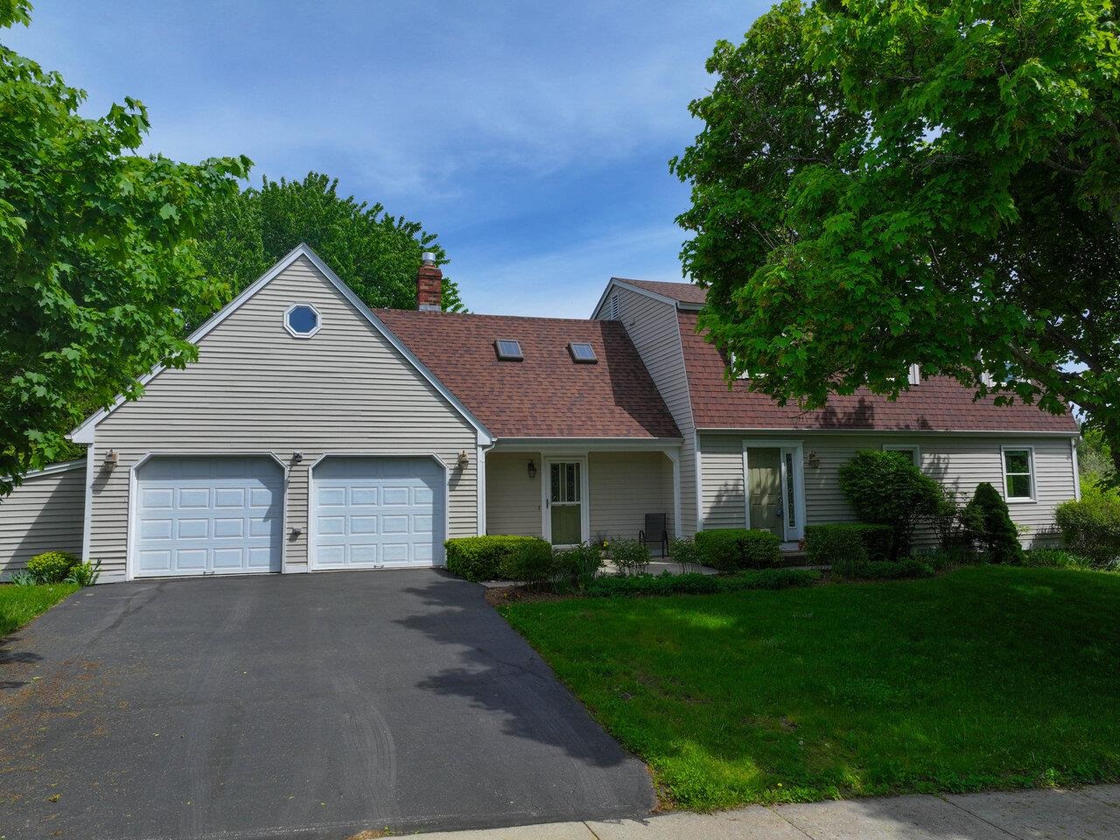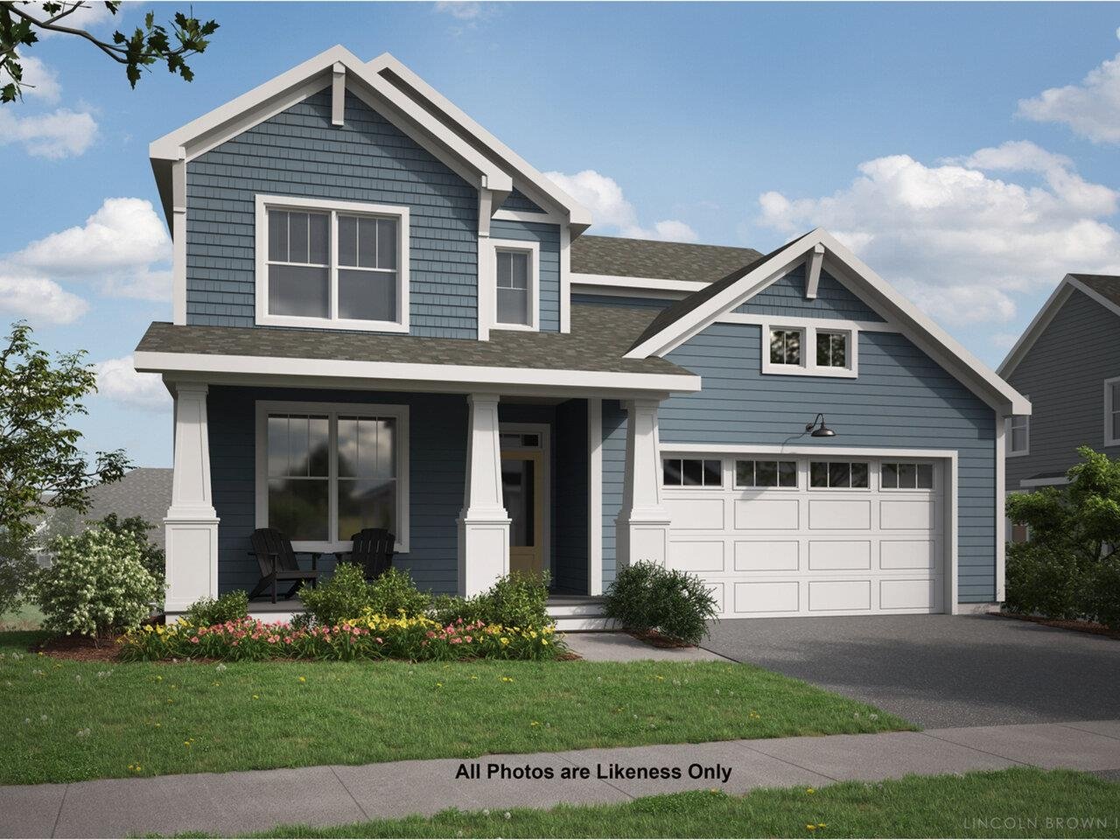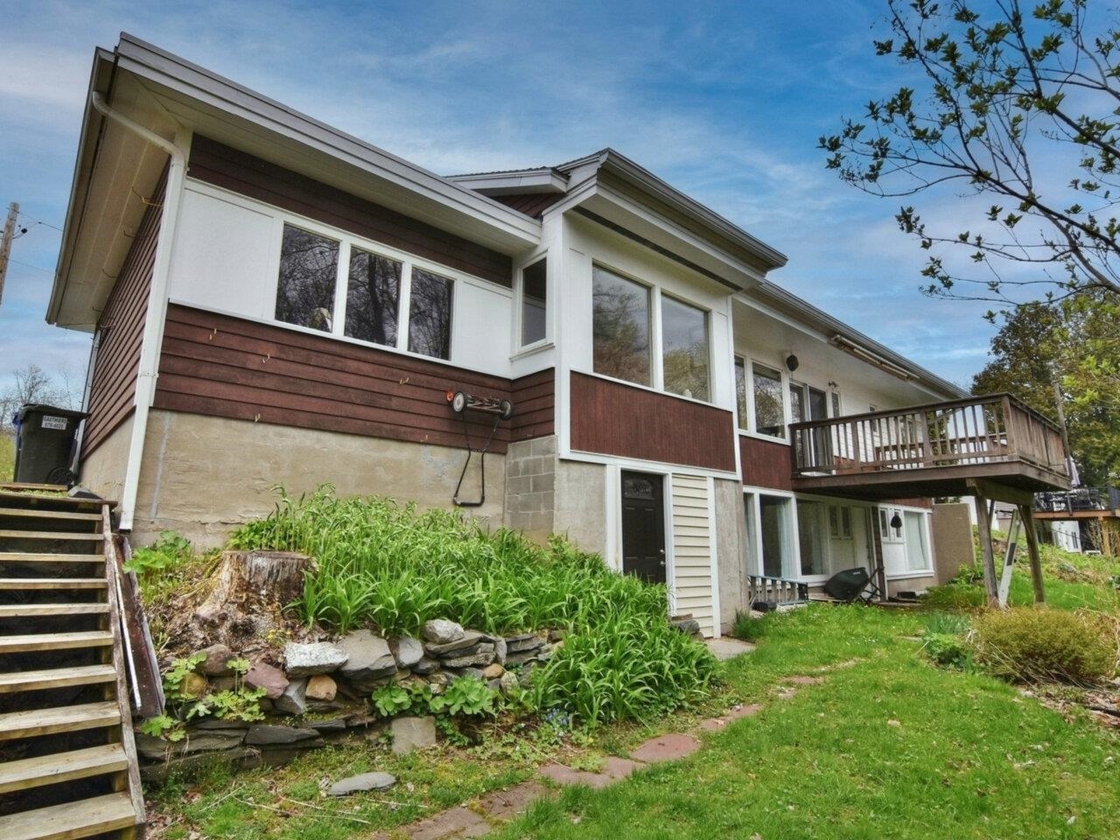Sold Status
$605,000 Sold Price
House Type
4 Beds
3 Baths
3,422 Sqft
Sold By
Similar Properties for Sale
Request a Showing or More Info

Call: 802-863-1500
Mortgage Provider
Mortgage Calculator
$
$ Taxes
$ Principal & Interest
$
This calculation is based on a rough estimate. Every person's situation is different. Be sure to consult with a mortgage advisor on your specific needs.
Shelburne
A custom designed contemporary home with modern open concept flare for today's lifestyle living. This kitchen is the heart of the home surrounded with an expansive sunny great room with built-in cabinetry and warming heat stove. First floor boasts all amenities for easy living with an additional second floor bedroom suite for guest quarters. The largest acreage in Bay Colony Estates has a totally private and level backyard filled with gardens, in-ground pool, mature trees and a coveted view of Lake Champlain. Solar energy efficient, new furnace and heating system plus meticulously maintained home awaits buyers personal touches. Property is walkable to shared beach, mooring rights, town boat launch and lakeside walking trail. Historic Shelburne Farms and Shelburne Marina Shipyard are minutes away. Shelburne Village dining, shopping and schools are conveniently close. †
Property Location
Property Details
| Sold Price $605,000 | Sold Date Jun 24th, 2015 | |
|---|---|---|
| List Price $619,000 | Total Rooms 7 | List Date Mar 30th, 2015 |
| MLS# 4409801 | Lot Size 1.580 Acres | Taxes $11,605 |
| Type House | Stories 1 1/2 | Road Frontage 151 |
| Bedrooms 4 | Style Contemporary | Water Frontage |
| Full Bathrooms 2 | Finished 3,422 Sqft | Construction Existing |
| 3/4 Bathrooms 0 | Above Grade 3,422 Sqft | Seasonal No |
| Half Bathrooms 1 | Below Grade 0 Sqft | Year Built 1995 |
| 1/4 Bathrooms | Garage Size 2 Car | County Chittenden |
| Interior FeaturesKitchen, Living Room, Primary BR with BA, Walk-in Closet, Kitchen/Living, Island, Kitchen/Dining, 1st Floor Laundry, Attic |
|---|
| Equipment & AppliancesRange-Electric, Microwave, Refrigerator, Dryer, Down-draft Cooktop, Disposal, Dishwasher, Washer, Smoke Detector, Security System, Satellite Dish, CO Detector, Air Filter/Exch Sys, Gas Heat Stove |
| Primary Bedroom 20 x 14 1st Floor | 2nd Bedroom 21 x 14 1st Floor | 3rd Bedroom 22 x 17 1st Floor |
|---|---|---|
| 4th Bedroom 18 x 15 2nd Floor | Living Room 40 x 33 | Kitchen 15 x 13 |
| Utility Room 12 x 7 1st Floor | Full Bath 1st Floor | Half Bath 1st Floor |
| 3/4 Bath 2nd Floor |
| ConstructionExisting |
|---|
| BasementInterior, Bulkhead, Sump Pump, Unfinished, Interior Stairs, Full, Exterior Stairs, Concrete |
| Exterior FeaturesBeach Rights, Boat Mooring, Satellite, Irrigation System, Irrigation Meter, Pool-In Ground, Porch, Porch-Covered, Out Building, Shed, Gazebo, Full Fence, Deck, Window Screens, Underground Utilities |
| Exterior Vinyl | Disability Features 1st Floor 1/2 Bathrm, Bathrm w/step-in Shower, Access. Parking, Access. Mailboxes No Step, Access. Laundry No Steps, 1st Flr Hard Surface Flr., Kitchen w/5 ft Diameter, 1st Floor Full Bathrm, 1st Floor Bedroom, Zero-Step Entry/Ramp, 1st Floor 3 ft Doors |
|---|---|
| Foundation Below Frostline, Concrete | House Color Gray |
| Floors Carpet, Ceramic Tile, Laminate | Building Certifications |
| Roof Shingle-Architectural | HERS Index |
| DirectionsShelburne Road to west on Bay Road, left on Yacht Haven, left on Spinnaker Lane. House at end of cul-de-sac. |
|---|
| Lot DescriptionLake Rights, Fenced, Level, Landscaped, Lake View, Subdivision, Walking Trails, Water View, Cul-De-Sac, Near Railroad |
| Garage & Parking Attached, Auto Open, Direct Entry, 2 Parking Spaces, Rec Vehicle |
| Road Frontage 151 | Water Access Shared Private |
|---|---|
| Suitable Use | Water Type Lake |
| Driveway Paved | Water Body Champlain |
| Flood Zone No | Zoning Residential |
| School District Chittenden South | Middle Shelburne Community School |
|---|---|
| Elementary Shelburne Community School | High Champlain Valley UHSD #15 |
| Heat Fuel Gas-LP/Bottle, Gas-Natural, Solar | Excluded |
|---|---|
| Heating/Cool Central Air, Multi Zone, Whole House Fan, Hot Air, Multi Zone | Negotiable |
| Sewer Public | Parcel Access ROW |
| Water Public | ROW for Other Parcel |
| Water Heater Gas-Lp/Bottle | Financing Conventional |
| Cable Co Comcast | Documents Association Docs, Property Disclosure, Deed, Bldg Plans (Blueprint), Plot Plan, Property Disclosure |
| Electric Generator, Wind/Solar, 220 Plug, Circuit Breaker(s) | Tax ID 582-183-1160 |

† The remarks published on this webpage originate from Listed By Jana Granzella of Four Seasons Sotheby\'s Int\'l Realty via the NNEREN IDX Program and do not represent the views and opinions of Coldwell Banker Hickok & Boardman. Coldwell Banker Hickok & Boardman Realty cannot be held responsible for possible violations of copyright resulting from the posting of any data from the NNEREN IDX Program.

 Back to Search Results
Back to Search Results










