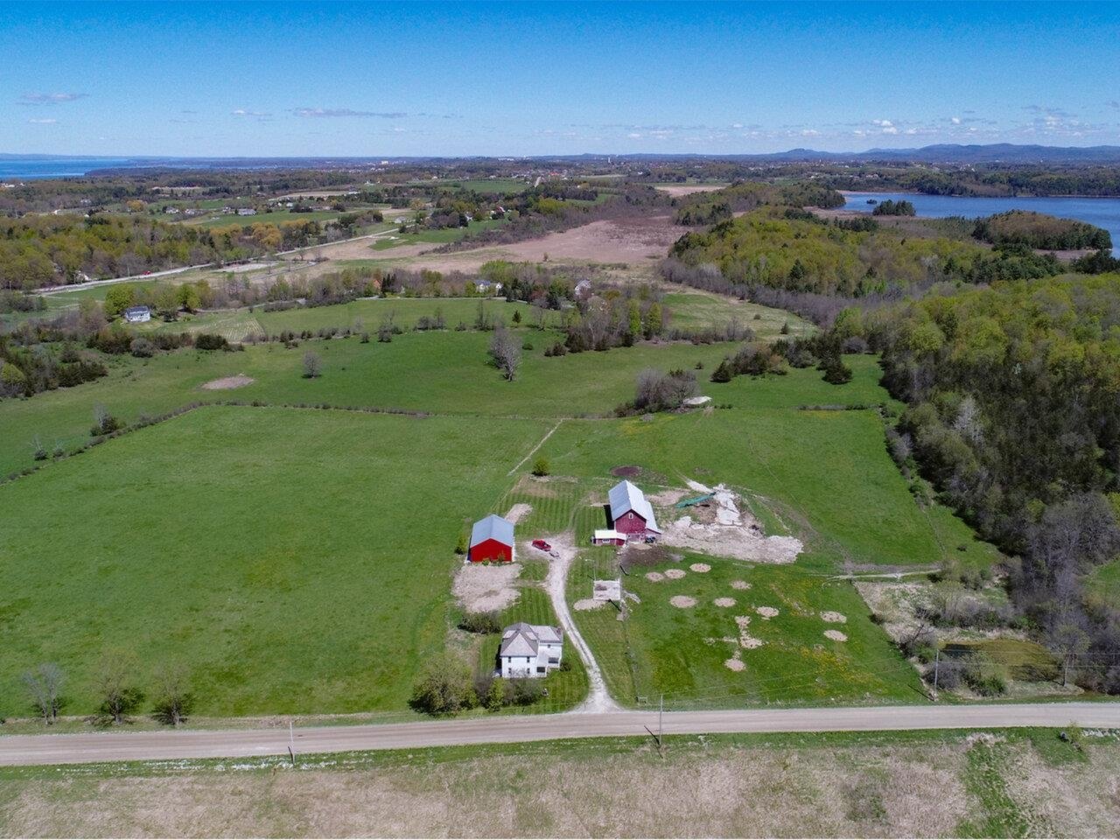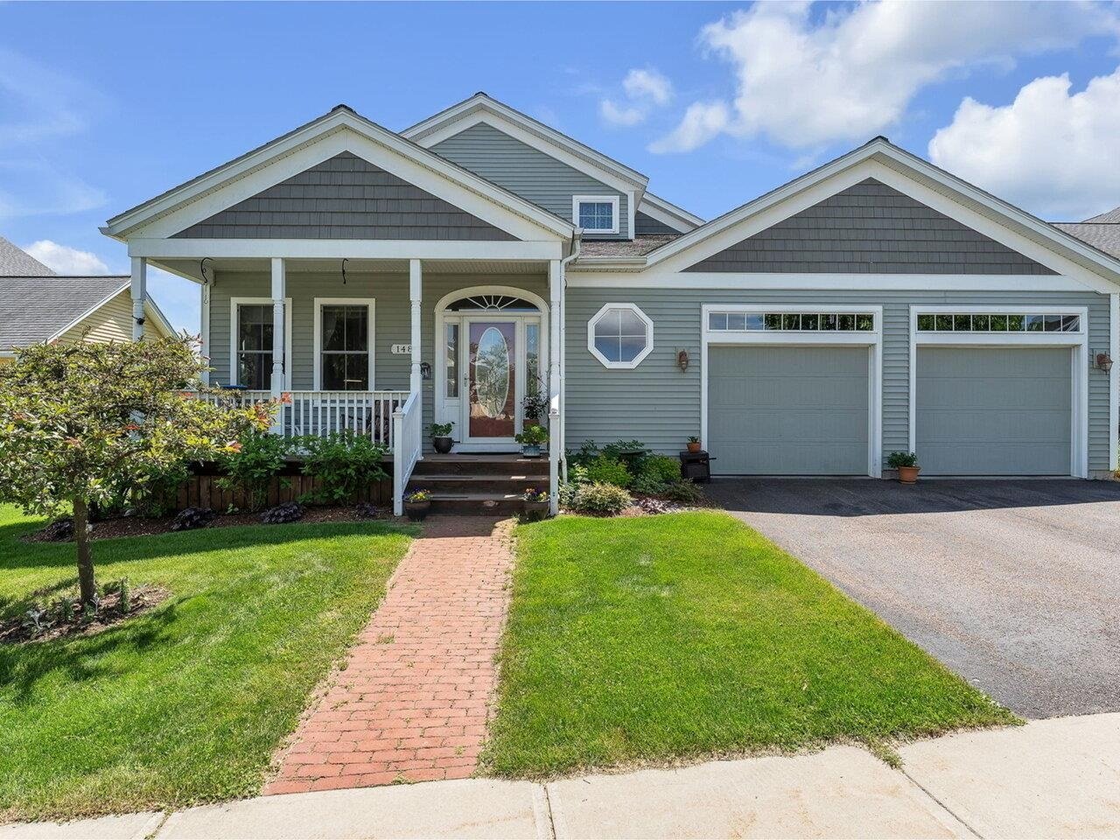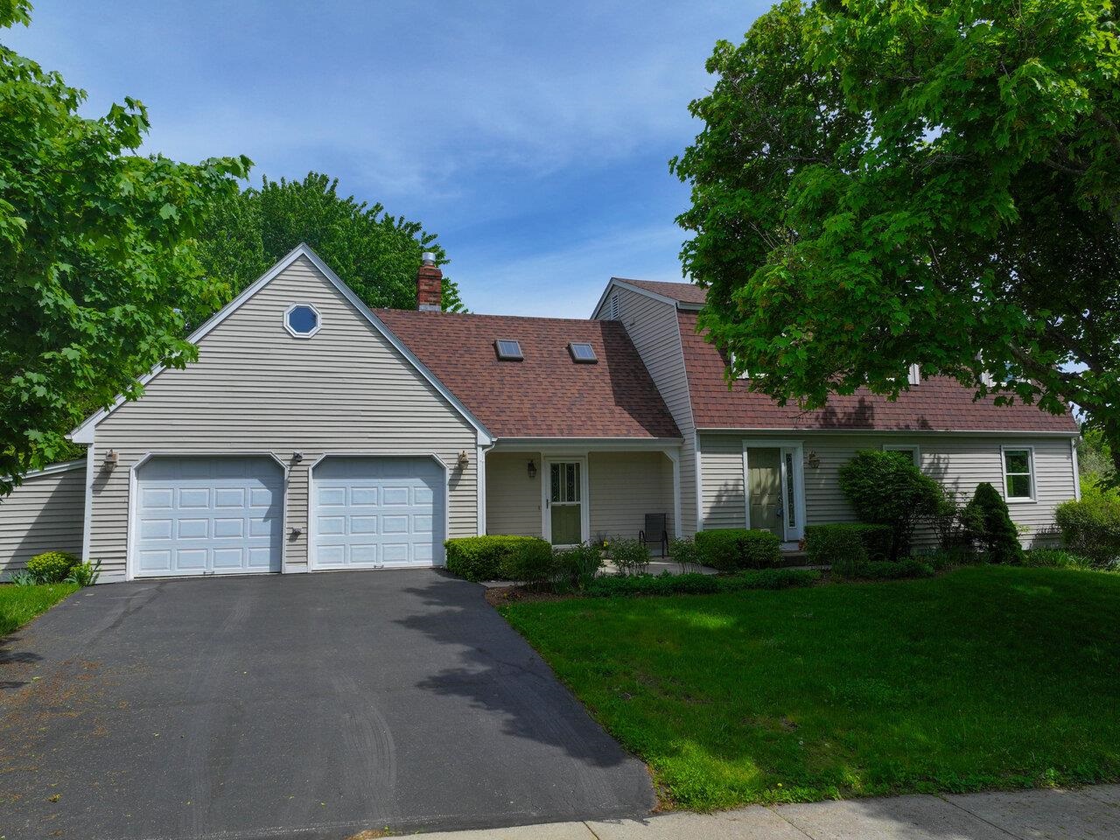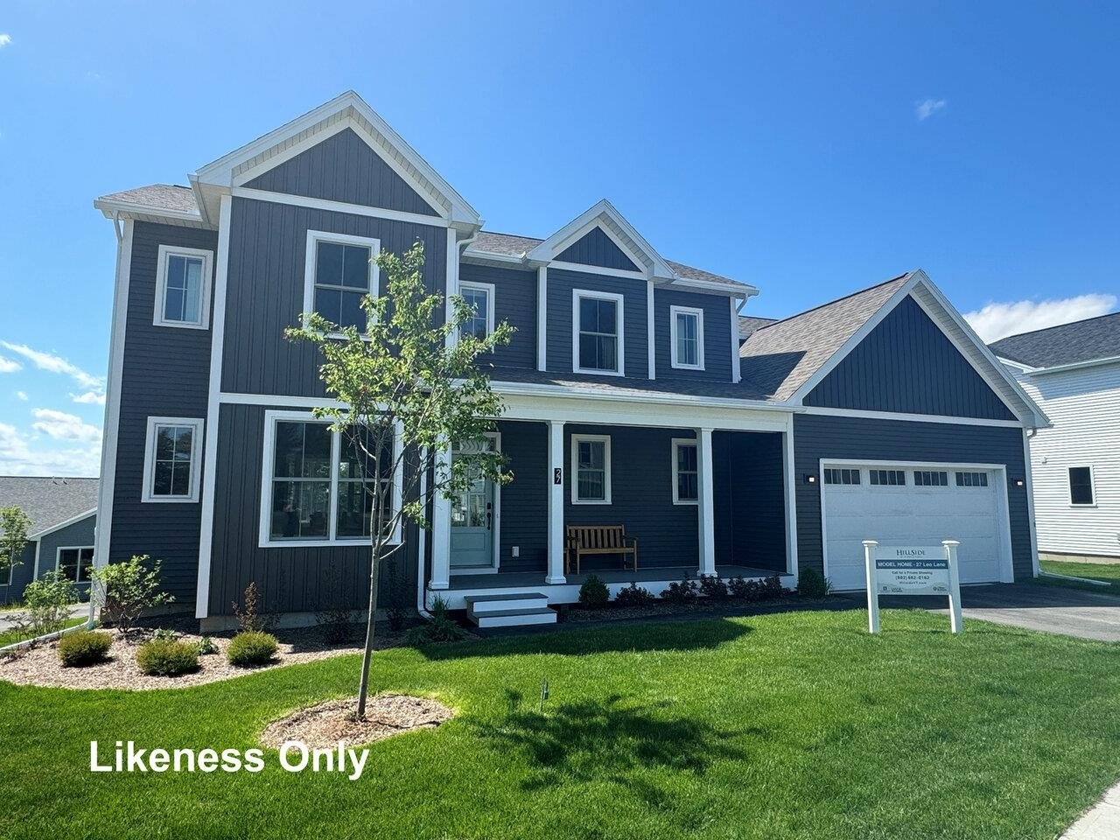Sold Status
$790,000 Sold Price
House Type
4 Beds
5 Baths
4,330 Sqft
Sold By Four Seasons Sotheby's Int'l Realty
Similar Properties for Sale
Request a Showing or More Info

Call: 802-863-1500
Mortgage Provider
Mortgage Calculator
$
$ Taxes
$ Principal & Interest
$
This calculation is based on a rough estimate. Every person's situation is different. Be sure to consult with a mortgage advisor on your specific needs.
Shelburne
Sited on one of the best lots in Boulder Hill and close to Shelburne Village, this home offers every amenity that you would want. This 2005 modified colonial features a quaint front porch, an open first floor plan with large open kitchen, bar nook, four bedrooms, bonus room and a screened in porch perfect for shelter from the sun and those pesky summer bugs. Multiple built-ins can be found throughout this elegant home. The tasteful master bedroom has crown molding, tray ceilings and a gas fireplace adding both architectural detail and warmth. Two additional bedrooms share a bath with double vanities. The oversized guest room offers a 3/4 bath with steam shower, perfect for those cold winter days. Custom features can be found throughout this property. Exterior living includes an expansive back deck, flat backyard, mature trees, outdoor shower and extensive landscaping. †
Property Location
Property Details
| Sold Price $790,000 | Sold Date Jun 29th, 2018 | |
|---|---|---|
| List Price $800,000 | Total Rooms 9 | List Date Jun 29th, 2018 |
| MLS# 4704480 | Lot Size 0.520 Acres | Taxes $14,400 |
| Type House | Stories 2 | Road Frontage 56 |
| Bedrooms 4 | Style Colonial | Water Frontage |
| Full Bathrooms 2 | Finished 4,330 Sqft | Construction No, Existing |
| 3/4 Bathrooms 1 | Above Grade 4,330 Sqft | Seasonal No |
| Half Bathrooms 2 | Below Grade 0 Sqft | Year Built 2005 |
| 1/4 Bathrooms 0 | Garage Size 2 Car | County Chittenden |
| Interior Features |
|---|
| Equipment & AppliancesWall Oven, Refrigerator, Dishwasher, Washer, Dryer, Down-draft Cooktop, , Forced Air |
| Great Room 1st Floor | Kitchen - Eat-in 1st Floor | Dining Room 1st Floor |
|---|---|---|
| Primary Bedroom 2nd Floor | Bedroom 2nd Floor | Bedroom 2nd Floor |
| Bedroom 2nd Floor | Bonus Room 2nd Floor |
| ConstructionWood Frame |
|---|
| BasementInterior, Unfinished |
| Exterior Features |
| Exterior Vinyl Siding | Disability Features |
|---|---|
| Foundation Poured Concrete | House Color White |
| Floors Bamboo, Carpet, Tile, Hardwood | Building Certifications |
| Roof Shingle-Architectural | HERS Index |
| Directions |
|---|
| Lot DescriptionNo, Landscaped, Landscaped |
| Garage & Parking Attached, |
| Road Frontage 56 | Water Access |
|---|---|
| Suitable Use | Water Type |
| Driveway Paved | Water Body |
| Flood Zone No | Zoning Residential |
| School District Chittenden South | Middle Shelburne Community School |
|---|---|
| Elementary Shelburne Community School | High Champlain Valley UHSD #15 |
| Heat Fuel Gas-Natural | Excluded |
|---|---|
| Heating/Cool Central Air | Negotiable |
| Sewer Public | Parcel Access ROW |
| Water Public | ROW for Other Parcel |
| Water Heater Gas | Financing |
| Cable Co Comcast/Xfinity | Documents |
| Electric 220 Plug | Tax ID 582-183-12873 |

† The remarks published on this webpage originate from Listed By Nancy Warren of Four Seasons Sotheby\'s Int\'l Realty via the NNEREN IDX Program and do not represent the views and opinions of Coldwell Banker Hickok & Boardman. Coldwell Banker Hickok & Boardman Realty cannot be held responsible for possible violations of copyright resulting from the posting of any data from the NNEREN IDX Program.

 Back to Search Results
Back to Search Results










