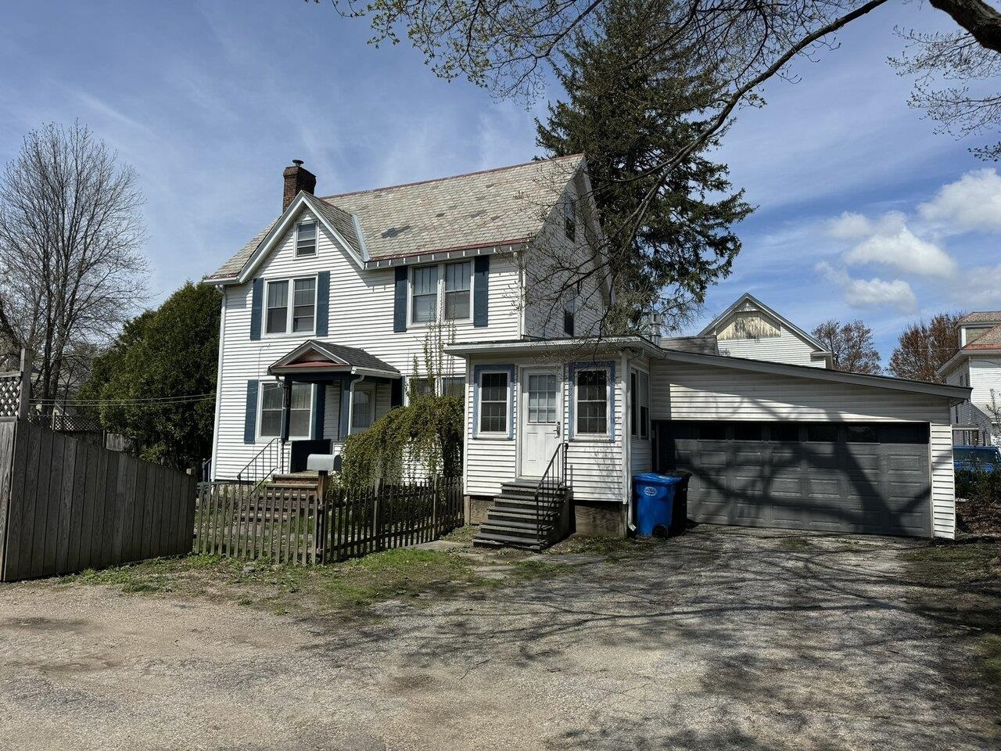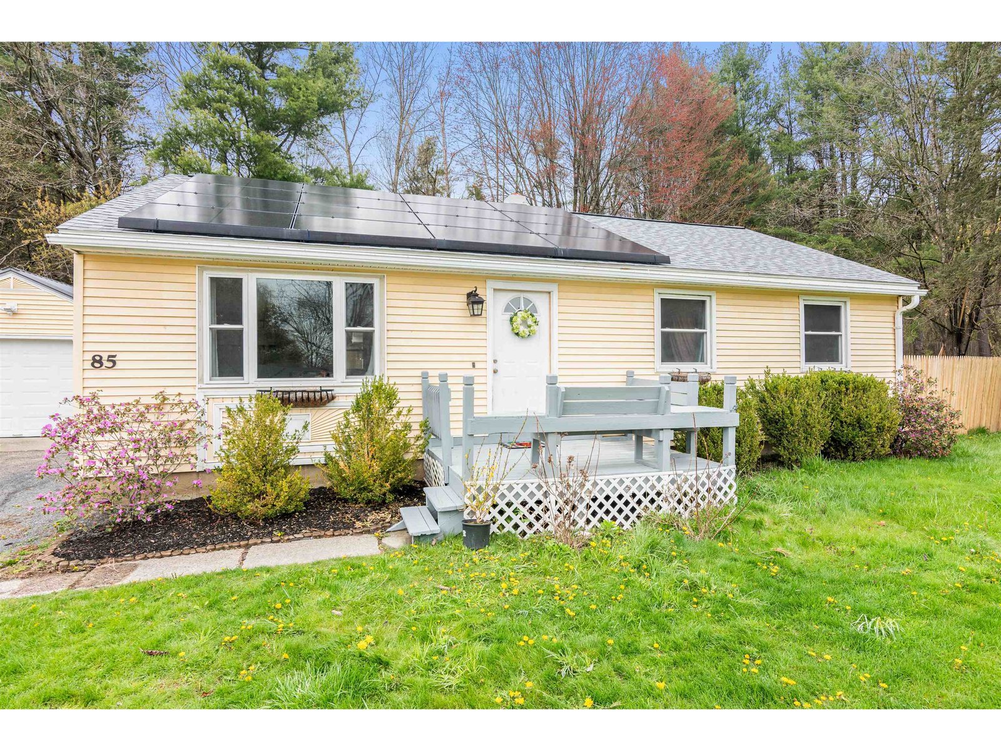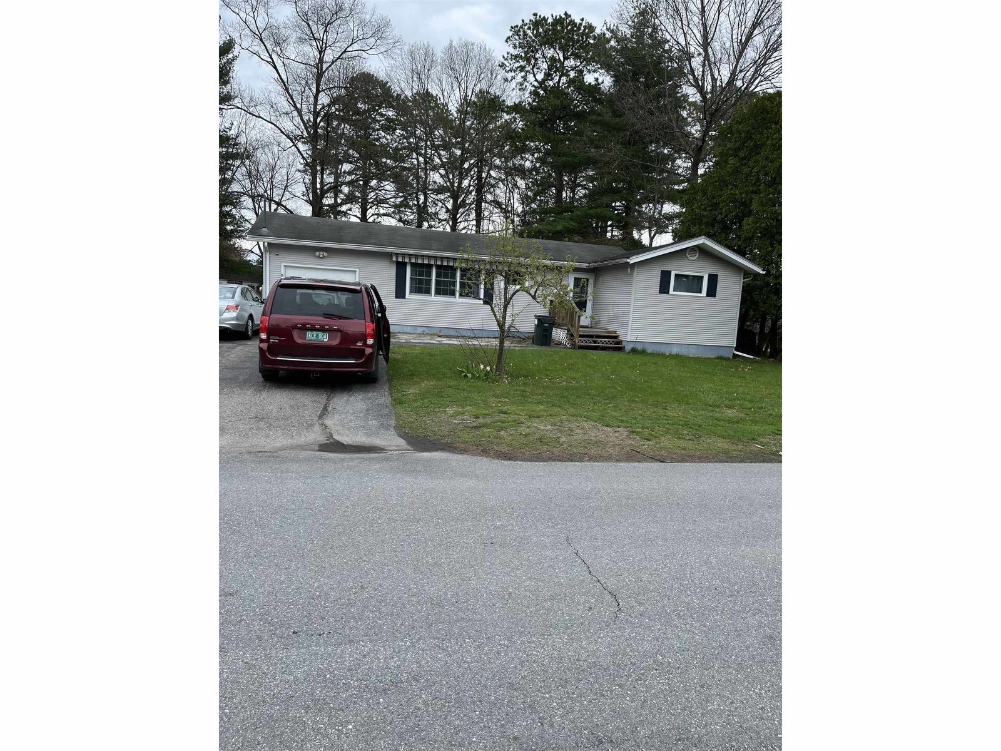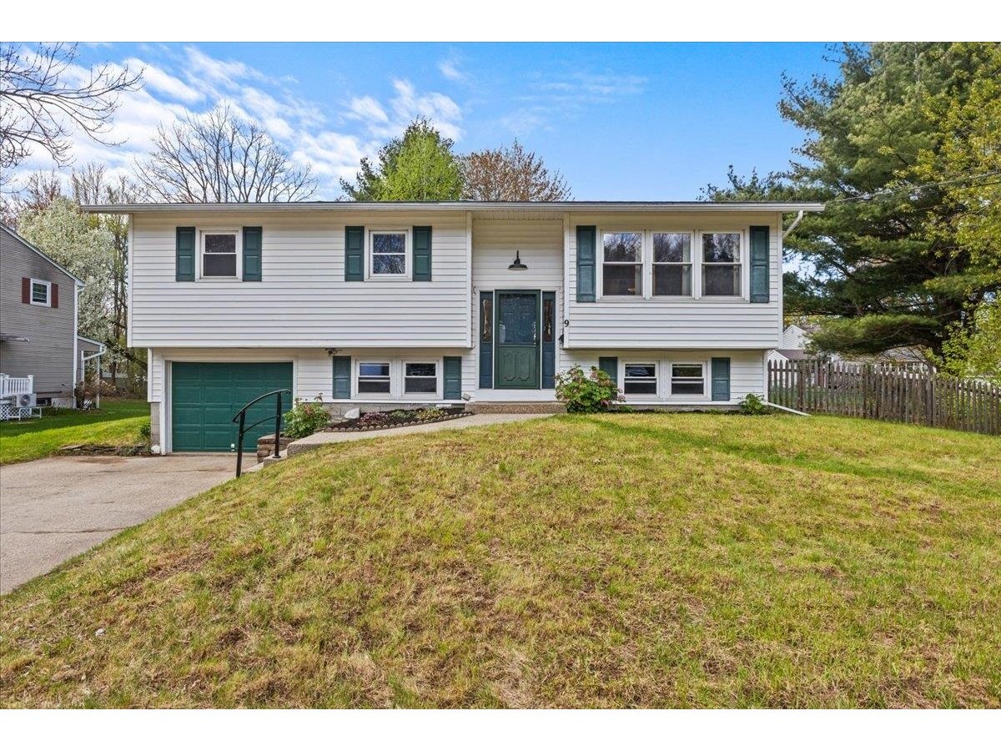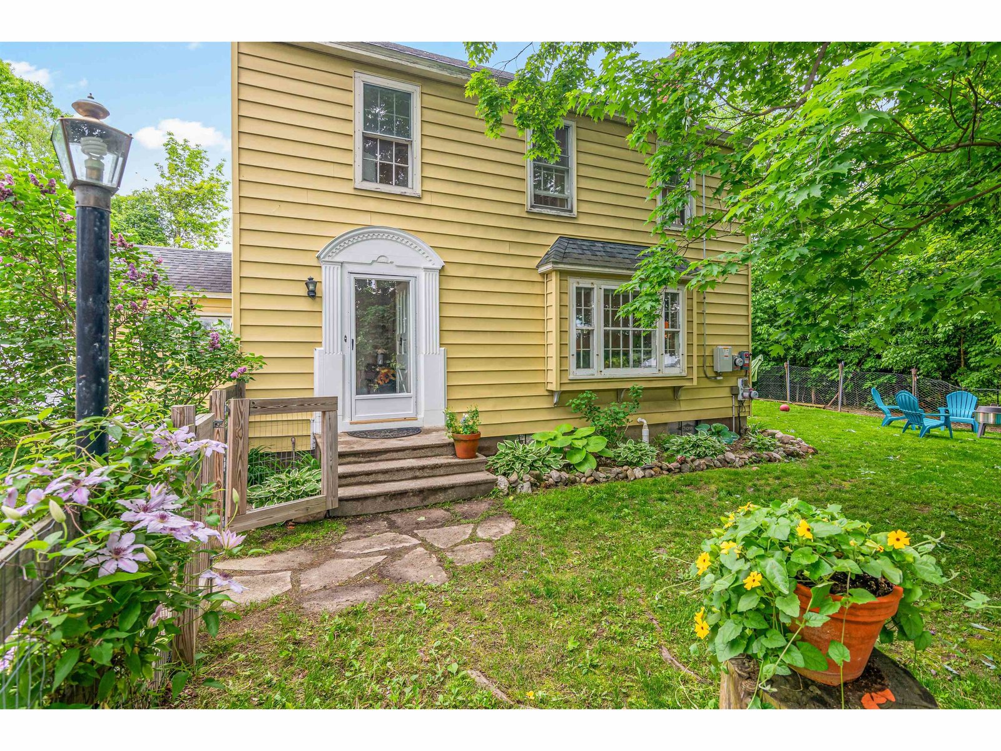Sold Status
$382,500 Sold Price
House Type
4 Beds
2 Baths
3,100 Sqft
Sold By Vermont Real Estate Company
Similar Properties for Sale
Request a Showing or More Info

Call: 802-863-1500
Mortgage Provider
Mortgage Calculator
$
$ Taxes
$ Principal & Interest
$
This calculation is based on a rough estimate. Every person's situation is different. Be sure to consult with a mortgage advisor on your specific needs.
Shelburne
Open a new page in your life in this 4 bedroom delight. The kitchen is freshly painted and extremely inviting. Live all on one floor with the bonus of the second floor to spread your wings. The main floor flows from the kitchen to the family room with hardwood floors uniting the floor plan. The formal dining room features a gas fireplace to warm those late fall days. The over-sized family room will become the gathering space for family and friends. Add a master bedroom suite, two additional first floor bedrooms, a mudroom/laundry room and living is made easy! The surprise of the second floor will win you over. Need a playroom, office, exercise room, media center, or anything else you can think of and more. An additional bedroom with large closet completes the interior. But we have more for you! How about a 25' long screened porch for summer dining and play area and a huge rear deck off the kitchen where you can relax in the privacy of you back yard. No need for a shed... this home has a 3 car garage for cars and toys alike. Just a few miles from the hospital, colleges, shopping and recreational facilities. †
Property Location
Property Details
| Sold Price $382,500 | Sold Date Nov 3rd, 2017 | |
|---|---|---|
| List Price $369,000 | Total Rooms 9 | List Date Aug 22nd, 2017 |
| MLS# 4655239 | Lot Size 0.600 Acres | Taxes $5,685 |
| Type House | Stories 1 1/2 | Road Frontage 210 |
| Bedrooms 4 | Style Raised Ranch | Water Frontage |
| Full Bathrooms 2 | Finished 3,100 Sqft | Construction No, Existing |
| 3/4 Bathrooms 0 | Above Grade 1,910 Sqft | Seasonal No |
| Half Bathrooms 0 | Below Grade 1,190 Sqft | Year Built 1970 |
| 1/4 Bathrooms 0 | Garage Size 3 Car | County Chittenden |
| Interior FeaturesPrimary BR with BA, 1st Floor Laundry, Dining Area, Fireplace-Gas, Kitchen/Dining |
|---|
| Equipment & AppliancesRefrigerator, Washer, Dishwasher, Range-Gas, Dryer, CO Detector, Smoke Detector |
| Kitchen 22x9.6, 1st Floor | Mudroom 7'6x10'8, 1st Floor | Bedroom 10x10'3, 1st Floor |
|---|---|---|
| Bath - Full 7'8x5'6, 1st Floor | Bedroom 10'3x11, 1st Floor | Dining Room 17'6x18'6, 1st Floor |
| Family Room 23'4x14'8, 1st Floor | Bedroom 17'4x13, 1st Floor | Bath - Full 6'6x14, 1st Floor |
| Playroom 19x16, 2nd Floor | Bedroom 2nd Floor |
| ConstructionWood Frame |
|---|
| BasementWalkout, Unfinished, Interior Stairs, Full, Unfinished |
| Exterior FeaturesPorch-Covered, Window Screens, Deck, Screened Porch |
| Exterior Vinyl | Disability Features |
|---|---|
| Foundation Block | House Color white |
| Floors Bamboo, Tile, Hardwood, Laminate | Building Certifications |
| Roof Shingle-Architectural | HERS Index |
| DirectionsSpear Street north of Kwiniaska Golf Course to Morse Drive, first home on corner |
|---|
| Lot DescriptionNo, Level, Landscaped, Corner |
| Garage & Parking Under, Unassigned |
| Road Frontage 210 | Water Access |
|---|---|
| Suitable Use | Water Type |
| Driveway Paved | Water Body |
| Flood Zone No | Zoning MDR |
| School District Chittenden South | Middle Shelburne Community School |
|---|---|
| Elementary Shelburne Community School | High Champlain Valley UHSD #15 |
| Heat Fuel Gas-Natural | Excluded |
|---|---|
| Heating/Cool None, Hot Water | Negotiable |
| Sewer Public | Parcel Access ROW |
| Water Public | ROW for Other Parcel |
| Water Heater Domestic | Financing |
| Cable Co | Documents Deed, Property Disclosure, Tax Map |
| Electric 200 Amp, Circuit Breaker(s), Underground | Tax ID 582-183-10201 |

† The remarks published on this webpage originate from Listed By of BHHS Vermont Realty Group/Vergennes via the NNEREN IDX Program and do not represent the views and opinions of Coldwell Banker Hickok & Boardman. Coldwell Banker Hickok & Boardman Realty cannot be held responsible for possible violations of copyright resulting from the posting of any data from the NNEREN IDX Program.

 Back to Search Results
Back to Search Results