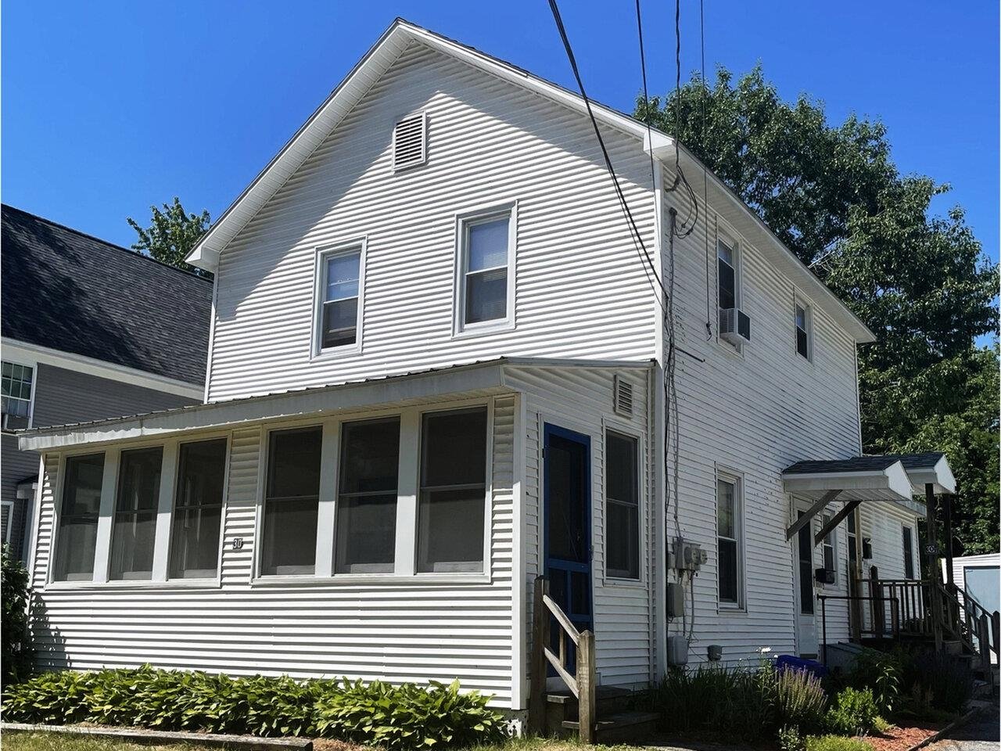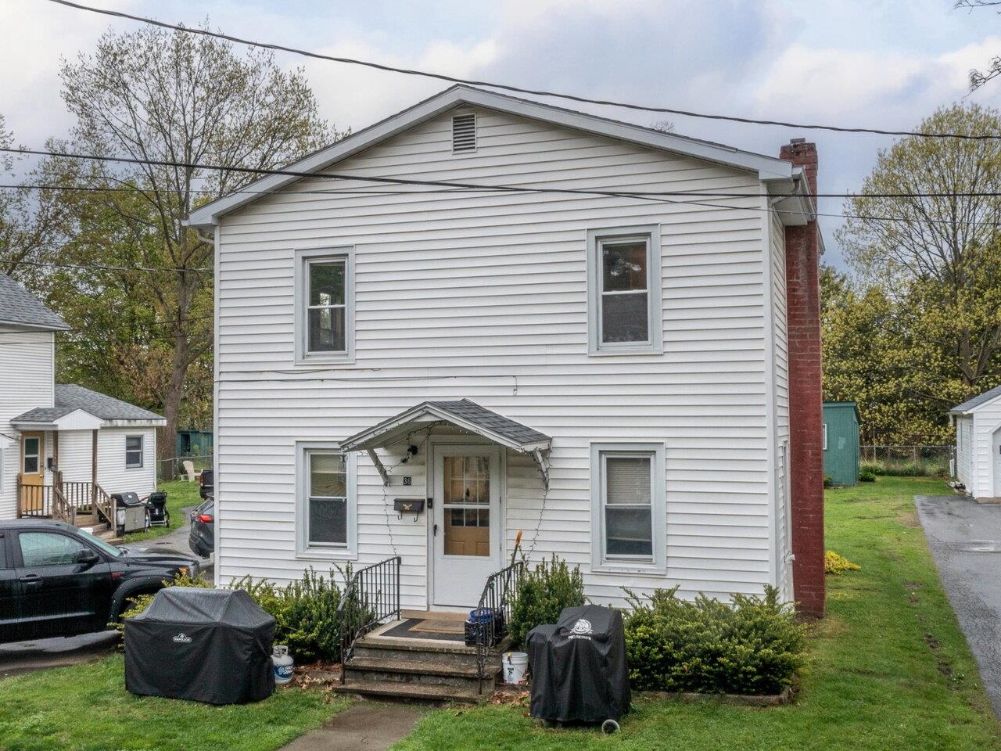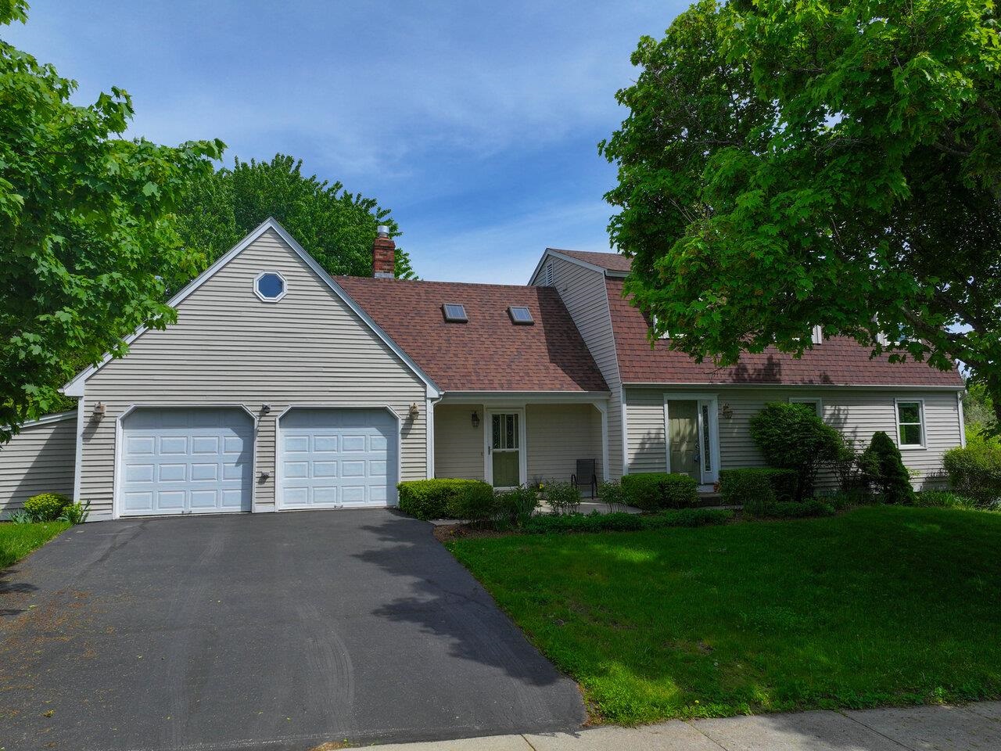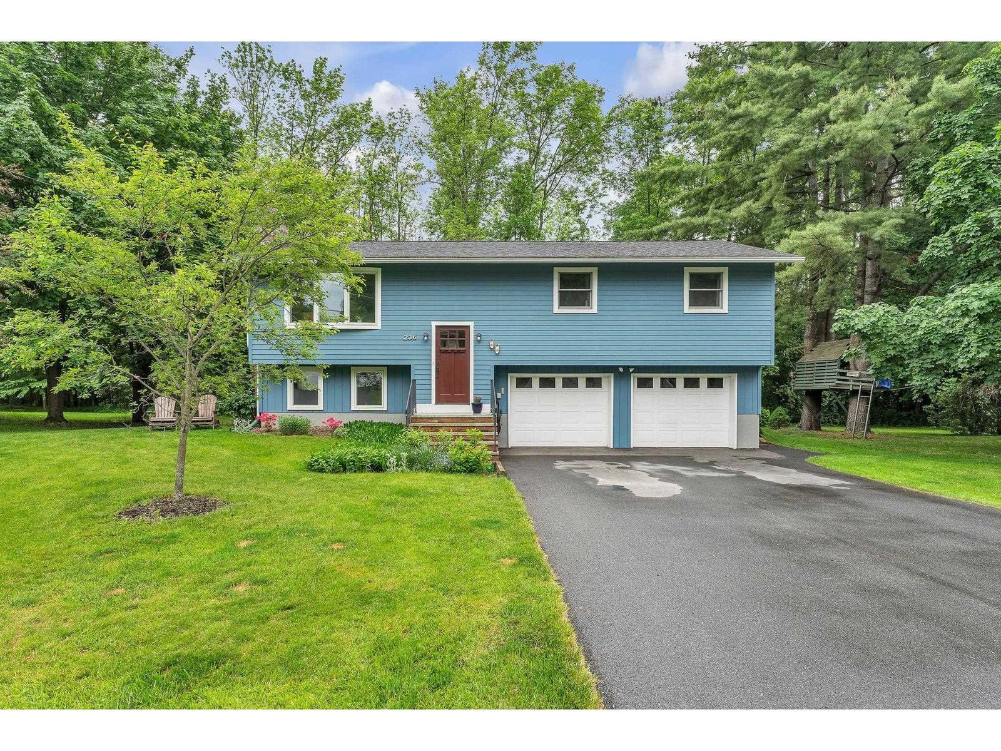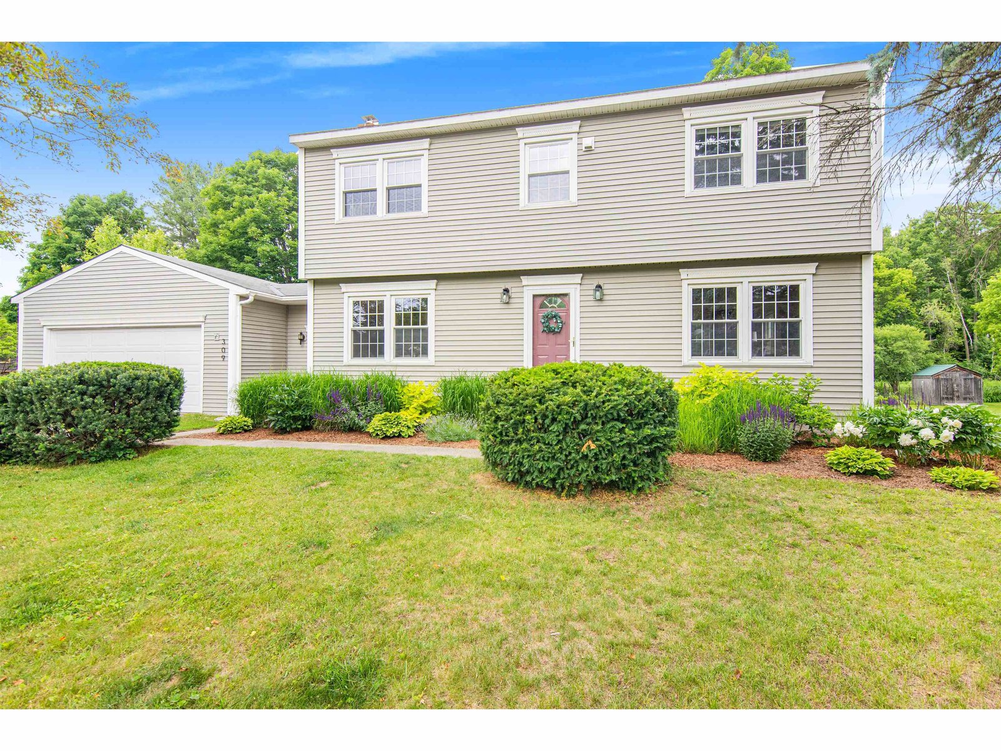Sold Status
$610,000 Sold Price
House Type
4 Beds
3 Baths
2,146 Sqft
Sold By Vermont Real Estate Company
Similar Properties for Sale
Request a Showing or More Info

Call: 802-863-1500
Mortgage Provider
Mortgage Calculator
$
$ Taxes
$ Principal & Interest
$
This calculation is based on a rough estimate. Every person's situation is different. Be sure to consult with a mortgage advisor on your specific needs.
Shelburne
Situated in an idyllic neighborhood with no through traffic, this spacious four-bedroom, three bath home spans 2,146 square feet and guarantees privacy. Stepping into the home you’ll find a mudroom, providing an organized transition area between the outdoors and the rest of the house. Through the mudroom you’ll find the recently renovated kitchen, which boasts modern finishes and stainless steel appliances. The butcher block countertops, ample storage space, and convenient layout make this kitchen a chef's dream. Open to the kitchen is a light filled dining room. Adjacent to the dining room is a large living area ideal for hosting gatherings and creating memories. *Showings start 6/22* The home features four well-appointed bedrooms, providing ample space, and three bathrooms ensure convenience and privacy for all. The basement includes an additional 400 sq feet of finished space perfect for a playroom, gym, or office. Step outside into the expansive backyard and discover a true oasis with raised beds and mature blueberry and strawberry bushes. The spacious yard offers endless possibilities for outdoor activities and entertainment. The rear of the home backs up to protected land, creating a natural buffer from future development and providing an incredible view of a large meadow. The neighborhood itself is is a treasure, with its quiet streets and friendly community. Enjoy the peacefulness of living in an area with no through traffic, allowing for safe walks and bike rides. †
Property Location
Property Details
| Sold Price $610,000 | Sold Date Aug 3rd, 2023 | |
|---|---|---|
| List Price $579,000 | Total Rooms 6 | List Date Jun 21st, 2023 |
| MLS# 4958048 | Lot Size 0.310 Acres | Taxes $5,682 |
| Type House | Stories 2 | Road Frontage |
| Bedrooms 4 | Style Colonial | Water Frontage |
| Full Bathrooms 1 | Finished 2,146 Sqft | Construction No, Existing |
| 3/4 Bathrooms 1 | Above Grade 1,666 Sqft | Seasonal No |
| Half Bathrooms 1 | Below Grade 480 Sqft | Year Built 1971 |
| 1/4 Bathrooms 0 | Garage Size 2 Car | County Chittenden |
| Interior FeaturesAttic - Hatch/Skuttle, Blinds, Ceiling Fan, Dining Area, Fireplace - Wood, Hearth, Kitchen Island, Kitchen/Dining, Laundry Hook-ups, Lighting - LED, Lighting Contrls -Respnsv |
|---|
| Equipment & AppliancesCook Top-Electric, Washer, Dishwasher, Refrigerator, Dryer, Microwave, Freezer, Washer, Stove - Electric, CO Detector, Dehumidifier, Smoke Detector, Satellite Dish, Smoke Detectr-Batt Powrd |
| Kitchen 1st Floor | Dining Room 1st Floor | Living Room 1st Floor |
|---|---|---|
| Primary Bedroom 2nd Floor | Bedroom 2nd Floor | Bedroom 2nd Floor |
| Bedroom 2nd Floor | Family Room Basement | Bath - Full 2nd Floor |
| Bath - 3/4 2nd Floor | Bath - 1/2 1st Floor |
| ConstructionWood Frame |
|---|
| BasementInterior, Climate Controlled, Partially Finished, Daylight, Storage Space, Interior Stairs, Storage Space |
| Exterior FeaturesGarden Space, Natural Shade, Windows - Double Pane, Windows - Storm |
| Exterior Vinyl Siding | Disability Features |
|---|---|
| Foundation Block | House Color |
| Floors Tile, Laminate, Hardwood | Building Certifications |
| Roof Shingle-Architectural | HERS Index |
| Directions |
|---|
| Lot Description, City Lot |
| Garage & Parking Attached, Storage Above, Driveway, Garage |
| Road Frontage | Water Access |
|---|---|
| Suitable Use | Water Type |
| Driveway Paved | Water Body |
| Flood Zone No | Zoning res |
| School District Champlain Valley UHSD 15 | Middle Shelburne Community School |
|---|---|
| Elementary Shelburne Community School | High Champlain Valley UHSD #15 |
| Heat Fuel Electric, Wood, Gas-Natural | Excluded |
|---|---|
| Heating/Cool None, Multi Zone, Radiant, Electric, Baseboard | Negotiable |
| Sewer Public | Parcel Access ROW |
| Water Public | ROW for Other Parcel |
| Water Heater Electric, Tank | Financing |
| Cable Co | Documents |
| Electric Circuit Breaker(s) | Tax ID 582-183-10889 |

† The remarks published on this webpage originate from Listed By Flex Realty Group of Flex Realty via the NNEREN IDX Program and do not represent the views and opinions of Coldwell Banker Hickok & Boardman. Coldwell Banker Hickok & Boardman Realty cannot be held responsible for possible violations of copyright resulting from the posting of any data from the NNEREN IDX Program.

 Back to Search Results
Back to Search Results