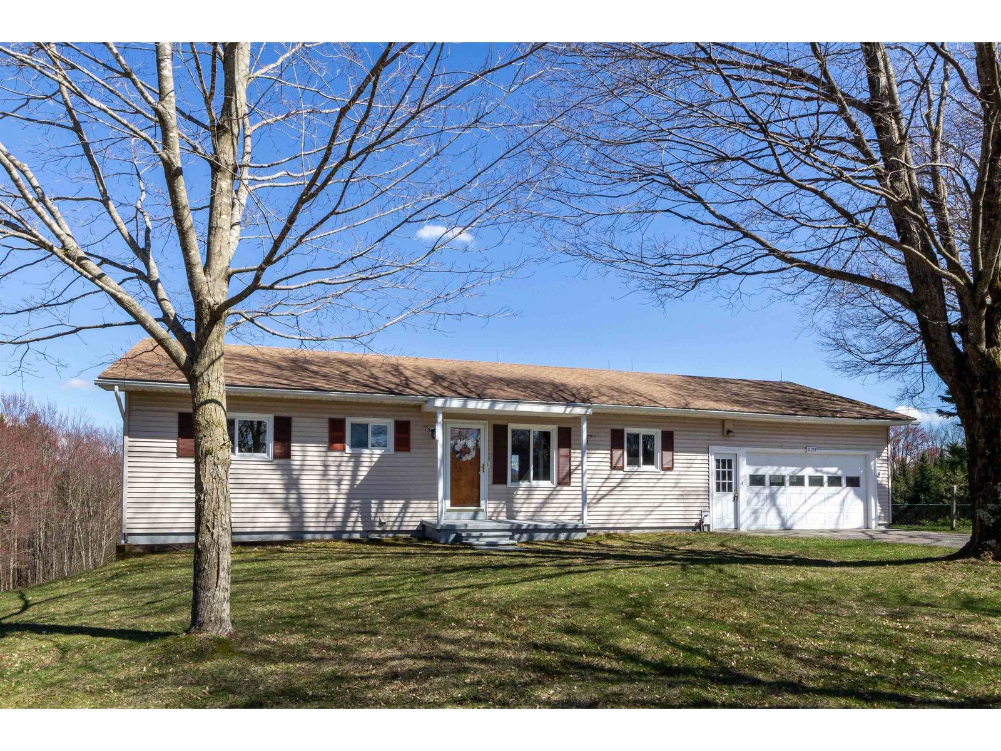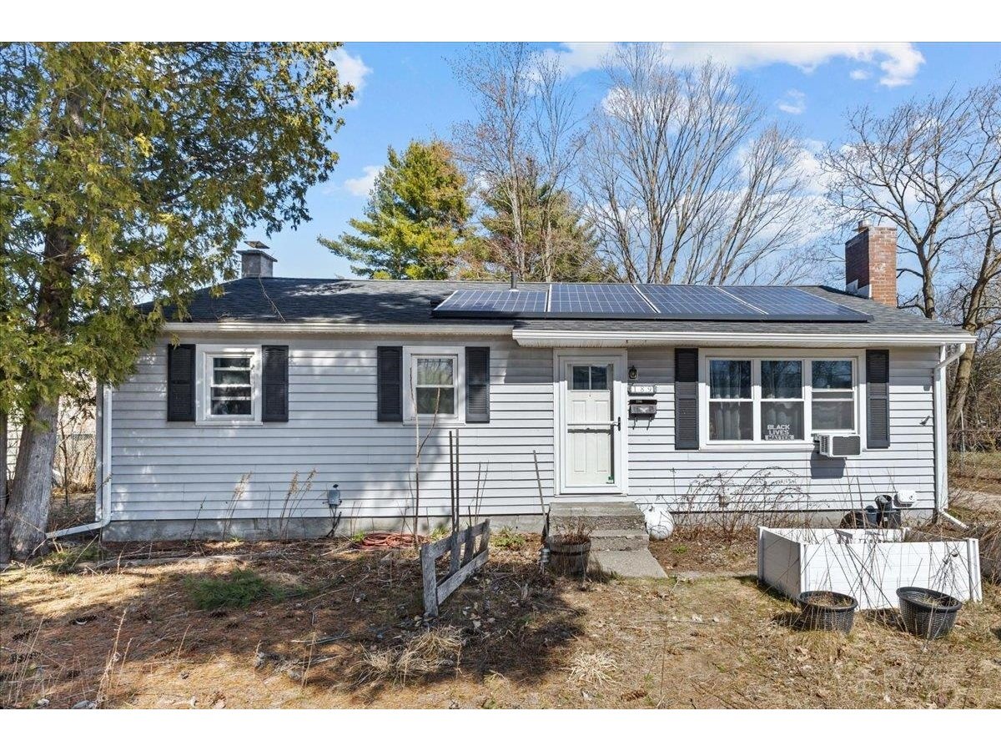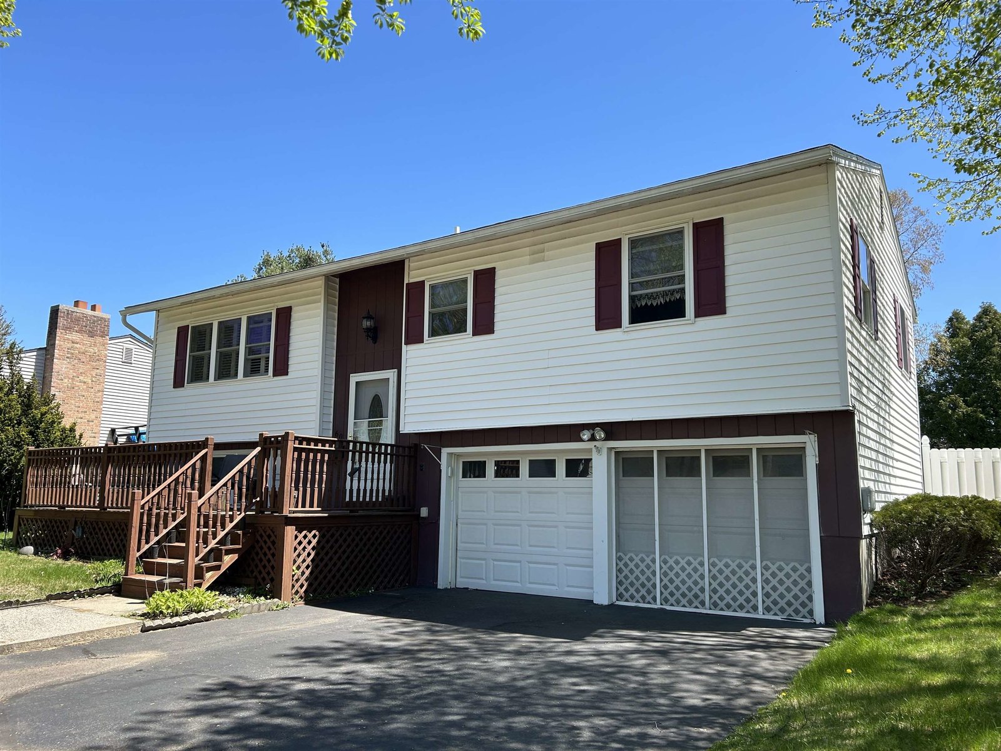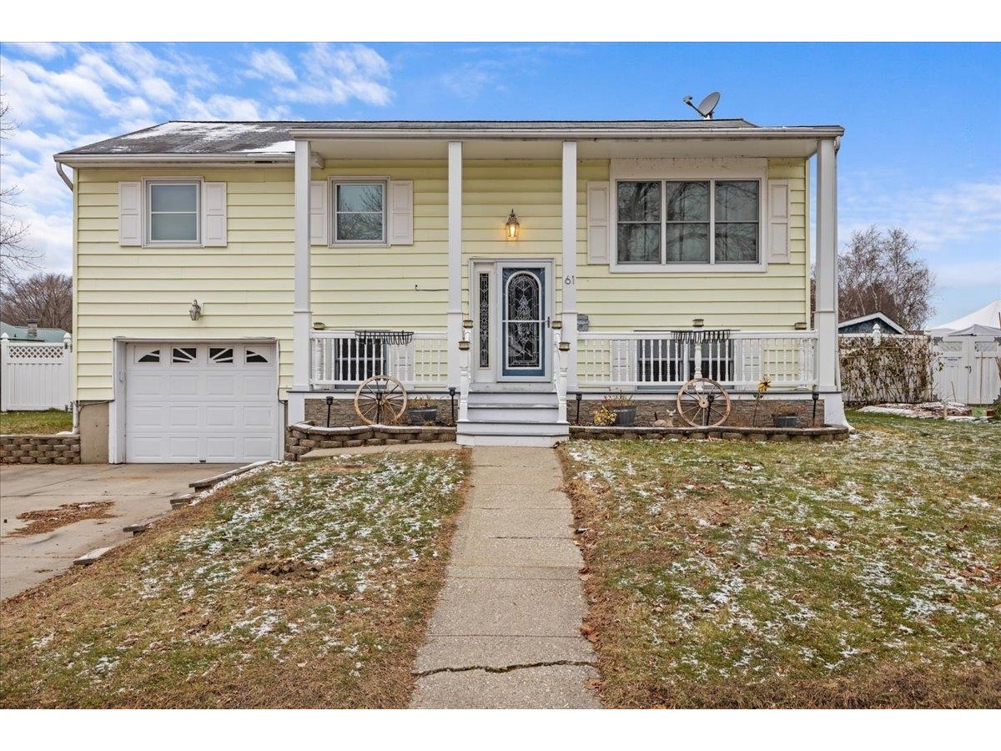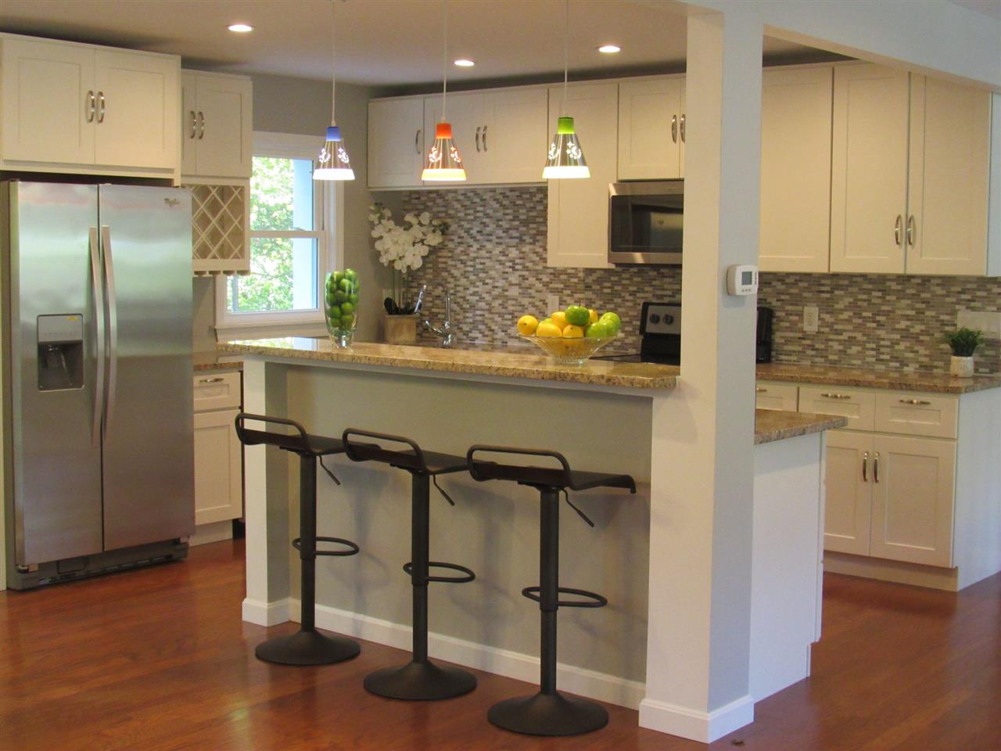Sold Status
$359,000 Sold Price
House Type
3 Beds
3 Baths
2,178 Sqft
Sold By KW Vermont
Similar Properties for Sale
Request a Showing or More Info

Call: 802-863-1500
Mortgage Provider
Mortgage Calculator
$
$ Taxes
$ Principal & Interest
$
This calculation is based on a rough estimate. Every person's situation is different. Be sure to consult with a mortgage advisor on your specific needs.
Shelburne
A remarkable transformation has taken place in this house. Walls have been removed to reveal an elegant open floor plan, showcasing a stunning kitchen featuring granite countertops, tile backsplash, stainless appliances including a wine fridge and timeless white cabinetry. Entirely remodeled in 2017 including new floors, doors, windows, insulation, wiring and architectural shingles, this spacious home will ignite your passion for home. 2 wood burning fireplaces (with several cords of wood) complement the living and family rooms, sparkling fresh paint, gleaming floors and copious space offers a place for all that your life has to offer. Conveniently nestled on a large level lot in this tranquil Shelburne neighborhood including a new driveway, this home hits all the high notes. †
Property Location
Property Details
| Sold Price $359,000 | Sold Date Dec 14th, 2017 | |
|---|---|---|
| List Price $369,000 | Total Rooms 9 | List Date Oct 9th, 2017 |
| MLS# 4663160 | Lot Size 0.400 Acres | Taxes $6,718 |
| Type House | Stories 2 | Road Frontage 100 |
| Bedrooms 3 | Style Raised Ranch | Water Frontage |
| Full Bathrooms 1 | Finished 2,178 Sqft | Construction No, Existing |
| 3/4 Bathrooms 1 | Above Grade 1,446 Sqft | Seasonal No |
| Half Bathrooms 1 | Below Grade 732 Sqft | Year Built 1970 |
| 1/4 Bathrooms 0 | Garage Size 2 Car | County Chittenden |
| Interior Features2 Fireplaces, Laundry Hook-ups, Kitchen/Dining, Kitchen/Living, Island, Primary BR with BA |
|---|
| Equipment & AppliancesMini Fridge, Microwave, Range-Electric, Refrigerator, Disposal |
| Kitchen 11x12, 1st Floor | Dining Room 12x13, 1st Floor | Living Room 14x19, 1st Floor |
|---|---|---|
| Primary Bedroom 12x14, 1st Floor | Bedroom 11x13, 1st Floor | Bedroom 11x11, 1st Floor |
| Other 10x11, Basement | Office/Study 10x10, Basement | Family Room 12x18, Basement |
| Laundry Room 5x10, Basement |
| ConstructionWood Frame |
|---|
| BasementWalk-up, Climate Controlled, Daylight, Finished |
| Exterior FeaturesDeck |
| Exterior Wood, Vinyl, Brick | Disability Features |
|---|---|
| Foundation Block, Concrete | House Color Taupe |
| Floors Tile, Carpet, Laminate | Building Certifications |
| Roof Shingle-Architectural | HERS Index |
| DirectionsHeading south on Shelburne Rd, take a left on Hullcrest, to a left on Pinehurst, left onto Birch and home will be on your right around the corner. |
|---|
| Lot Description, Level, Subdivision, Corner |
| Garage & Parking Under, Direct Entry |
| Road Frontage 100 | Water Access |
|---|---|
| Suitable Use | Water Type |
| Driveway Paved | Water Body |
| Flood Zone No | Zoning res |
| School District Shelburne School District | Middle Shelburne Community School |
|---|---|
| Elementary Shelburne Community School | High Champlain Valley UHSD #15 |
| Heat Fuel Electric | Excluded |
|---|---|
| Heating/Cool None, Baseboard | Negotiable |
| Sewer Public Sewer On-Site | Parcel Access ROW |
| Water Public Water - On-Site | ROW for Other Parcel |
| Water Heater Electric | Financing |
| Cable Co Comcast | Documents |
| Electric Circuit Breaker(s) | Tax ID 582-183-11300 |

† The remarks published on this webpage originate from Listed By Betsy Gregory of Four Seasons Sotheby\'s Int\'l Realty via the NNEREN IDX Program and do not represent the views and opinions of Coldwell Banker Hickok & Boardman. Coldwell Banker Hickok & Boardman Realty cannot be held responsible for possible violations of copyright resulting from the posting of any data from the NNEREN IDX Program.

 Back to Search Results
Back to Search Results
