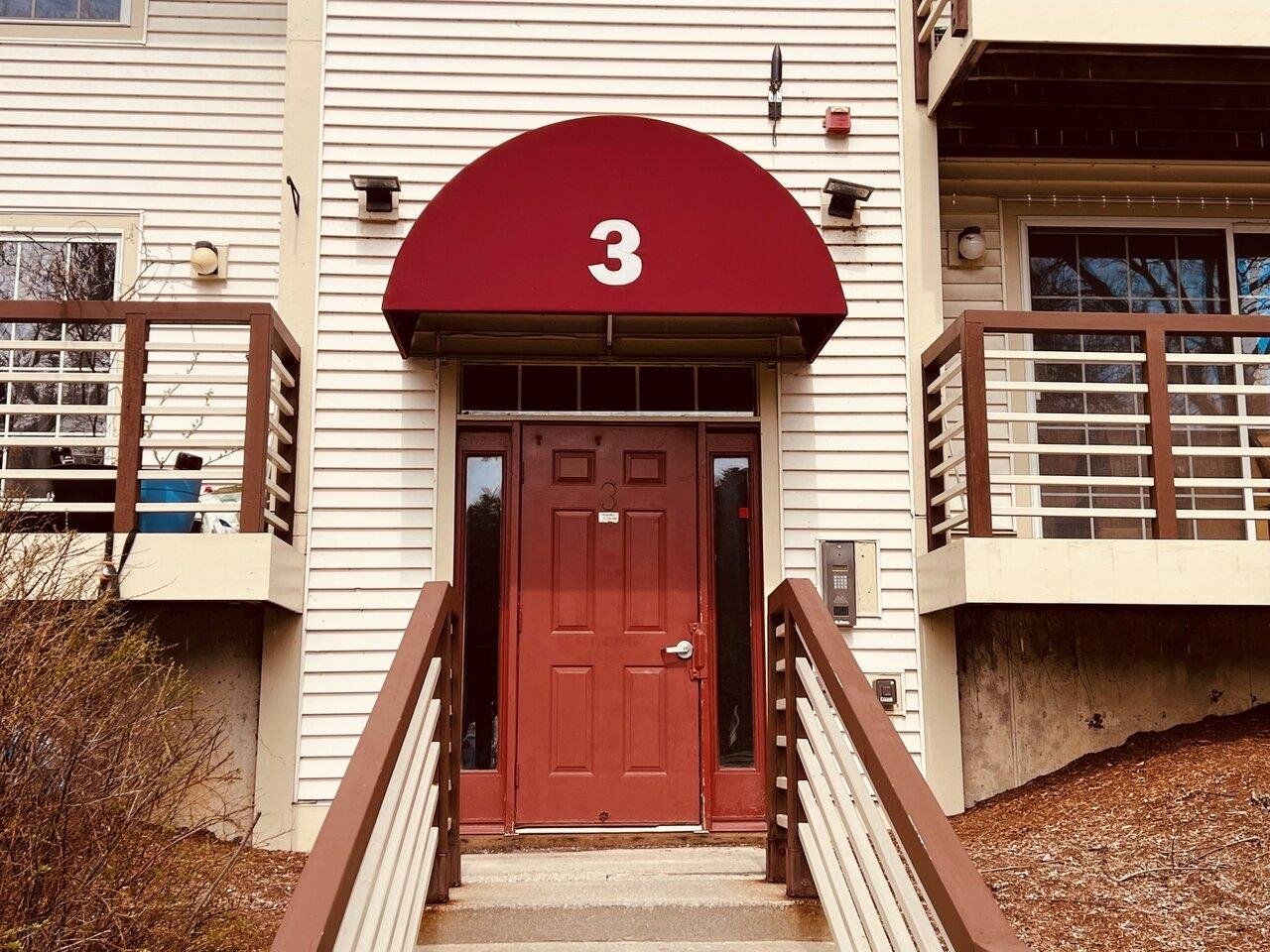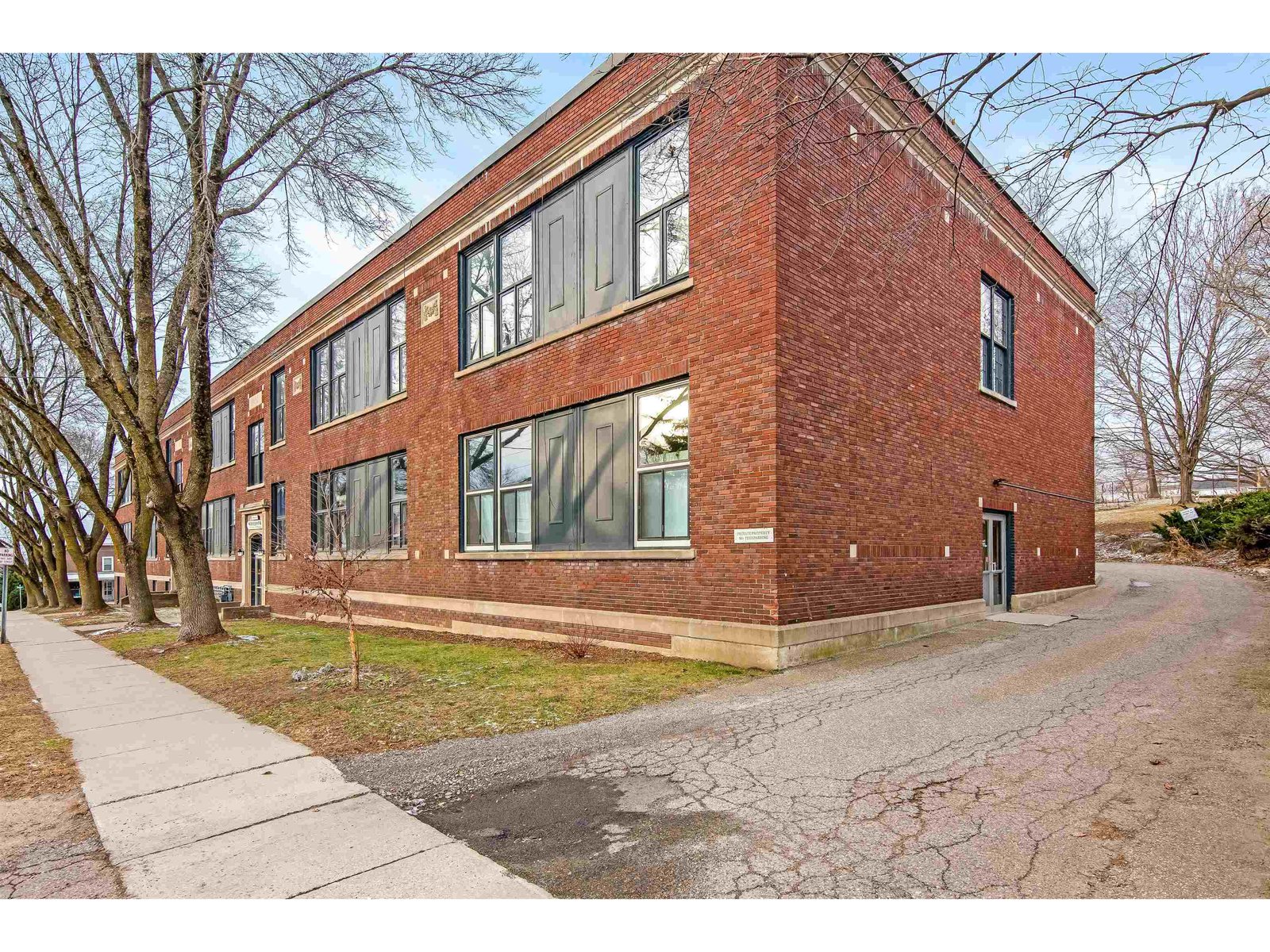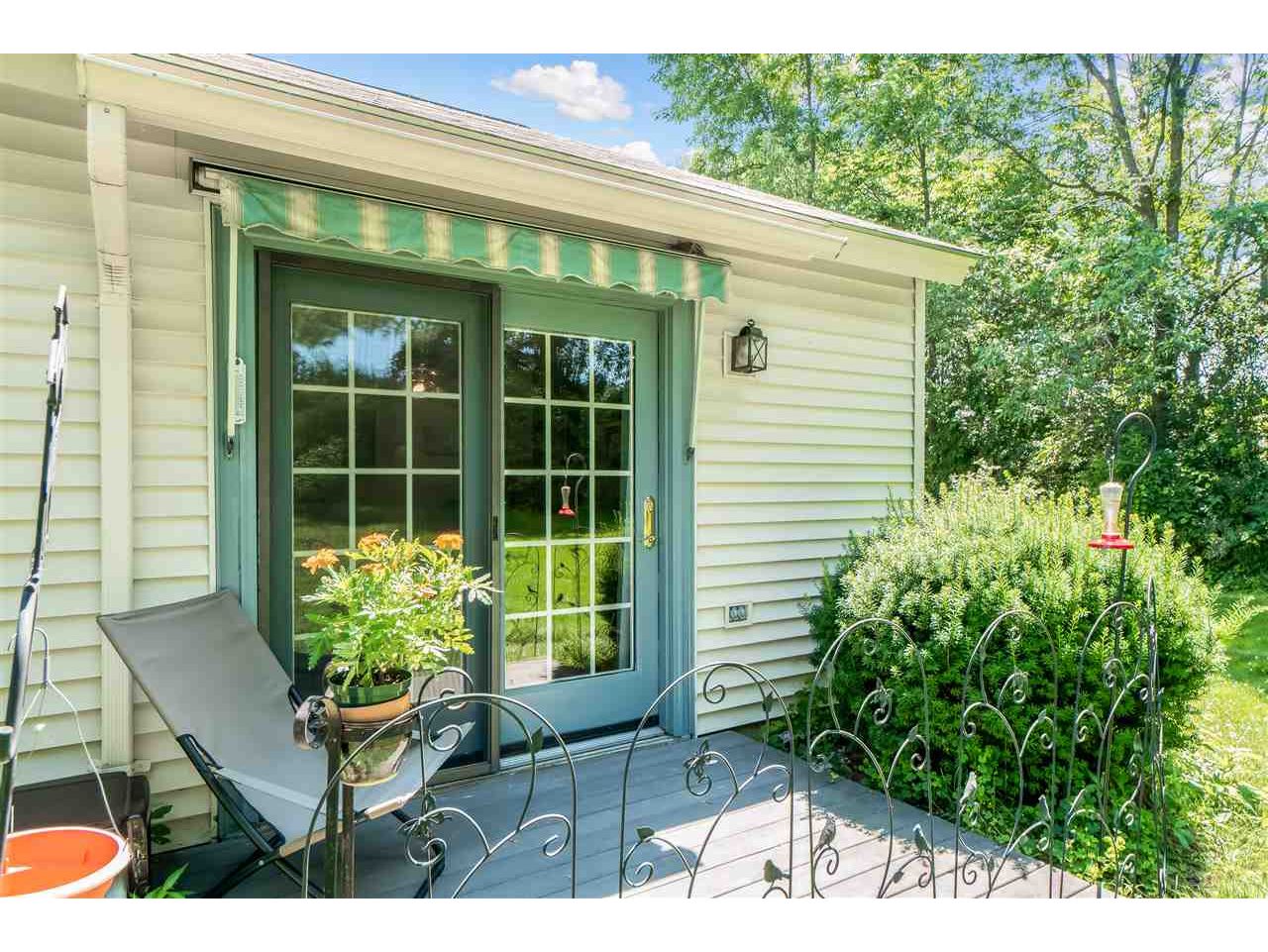Sold Status
$104,000 Sold Price
Condo Type
1 Beds
1 Baths
600 Sqft
Sold By EXP Realty
Similar Properties for Sale
Request a Showing or More Info

Call: 802-863-1500
Mortgage Provider
Mortgage Calculator
$
$ Taxes
$ Principal & Interest
$
This calculation is based on a rough estimate. Every person's situation is different. Be sure to consult with a mortgage advisor on your specific needs.
Shelburne
55+living at its best!! One level living with loads of amenities. This 1 bedroom, 1 bathroom has beautiful wood floors and an open floor plan. Bright and sunny living room with French doors opening to a quiet and beautiful back yard. Lower the custom awning to keep the inside cool. Great community so close to Shelburne Village. Local transportation to Markets, Doctors, Dentist, etc. Optional Meal Plan! Small dog/cat allowed with some weight restrictions. Library, Craft room, Community garden, dining facilities, hair salon and a gym to keep residents very busy! **please see attached documents for a full description of amenities and available benefits & features. †
Property Location
Property Details
| Sold Price $104,000 | Sold Date Sep 26th, 2019 | |
|---|---|---|
| List Price $124,900 | Total Rooms 4 | List Date Jul 16th, 2019 |
| MLS# 4765141 | Lot Size Acres | Taxes $1,329 |
| Type Condo | Stories 1 | Road Frontage |
| Bedrooms 1 | Style Flat | Water Frontage |
| Full Bathrooms 1 | Finished 600 Sqft | Construction No, Existing |
| 3/4 Bathrooms 0 | Above Grade 600 Sqft | Seasonal No |
| Half Bathrooms 0 | Below Grade 0 Sqft | Year Built 1985 |
| 1/4 Bathrooms 0 | Garage Size Car | County Chittenden |
| Interior Features |
|---|
| Equipment & AppliancesCook Top-Electric, Dishwasher, Refrigerator, Stove - Electric |
| Association The Terraces | Amenities Club House, Exercise Facility, Storage - Indoor, Landscaping, Common Acreage, Snow Removal, Trash Removal | Monthly Dues $445 |
|---|
| ConstructionWood Frame |
|---|
| Basement |
| Exterior Features |
| Exterior Vinyl | Disability Features Access. Common Use Areas, Access. Laundry No Steps, Access. Parking, Access. Mailboxes No Step, 1st Floor Full Bathrm, 1st Floor Bedroom, One-Level Home, One-Level Home, Paved Parking |
|---|---|
| Foundation Float Slab | House Color |
| Floors Vinyl, Manufactured, Laminate | Building Certifications |
| Roof Shingle-Asphalt | HERS Index |
| DirectionsSouth on route 7, left on Marsette Rd, right on Maplewood. Terraces units are on the right toward the end of the road before the intersection with Mt. Philo Rd. Take first right into community next to flower garden. Unit is last building on the right when you take the first entrance from Maplewood |
|---|
| Lot Description, Trail/Near Trail, Condo Development, Trail/Near Trail |
| Garage & Parking , , Off Street, On-Site, Paved, Unassigned, Visitor |
| Road Frontage | Water Access |
|---|---|
| Suitable Use | Water Type |
| Driveway Common/Shared | Water Body |
| Flood Zone No | Zoning residential |
| School District Shelburne School District | Middle Shelburne Community School |
|---|---|
| Elementary Shelburne Community School | High Champlain Valley UHSD #15 |
| Heat Fuel Electric | Excluded |
|---|---|
| Heating/Cool None, Baseboard, Electric | Negotiable |
| Sewer Public | Parcel Access ROW |
| Water Public | ROW for Other Parcel |
| Water Heater Electric | Financing |
| Cable Co | Documents |
| Electric Circuit Breaker(s) | Tax ID 582-183-12278 |

† The remarks published on this webpage originate from Listed By Elizabeth Quarles of EXP Realty - Cell: 802-233-6181 via the NNEREN IDX Program and do not represent the views and opinions of Coldwell Banker Hickok & Boardman. Coldwell Banker Hickok & Boardman Realty cannot be held responsible for possible violations of copyright resulting from the posting of any data from the NNEREN IDX Program.

 Back to Search Results
Back to Search Results







