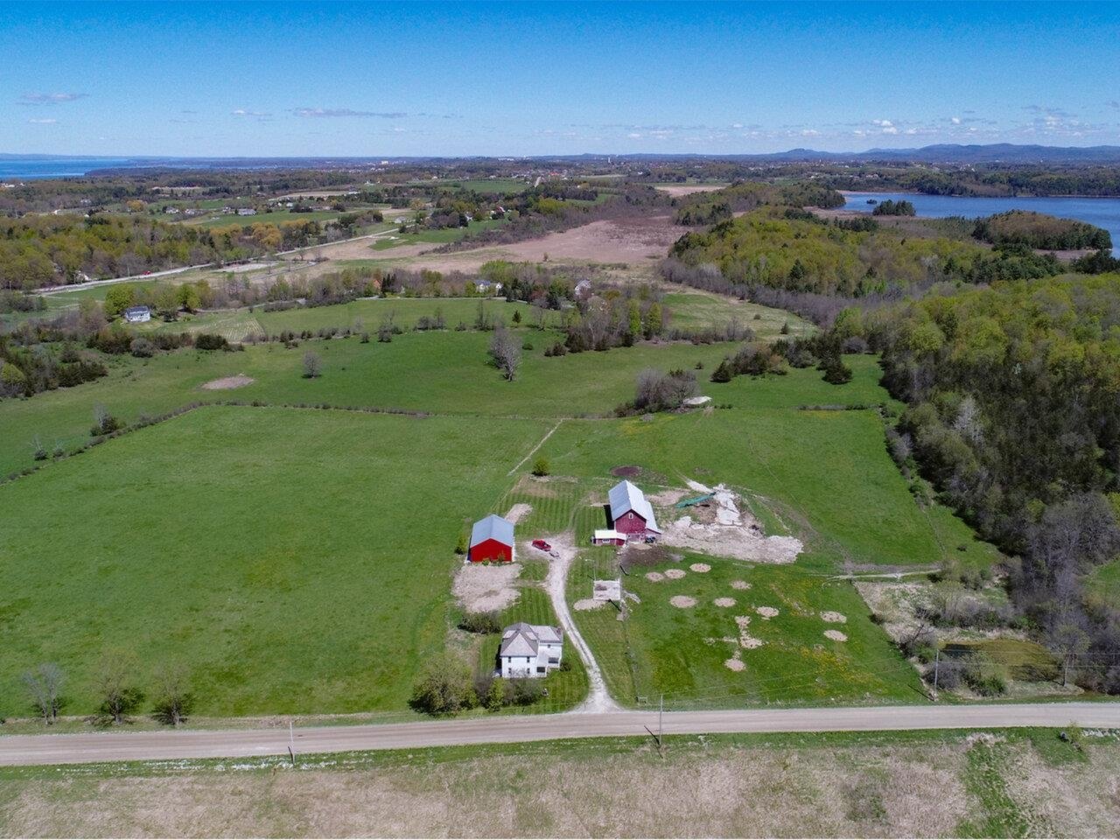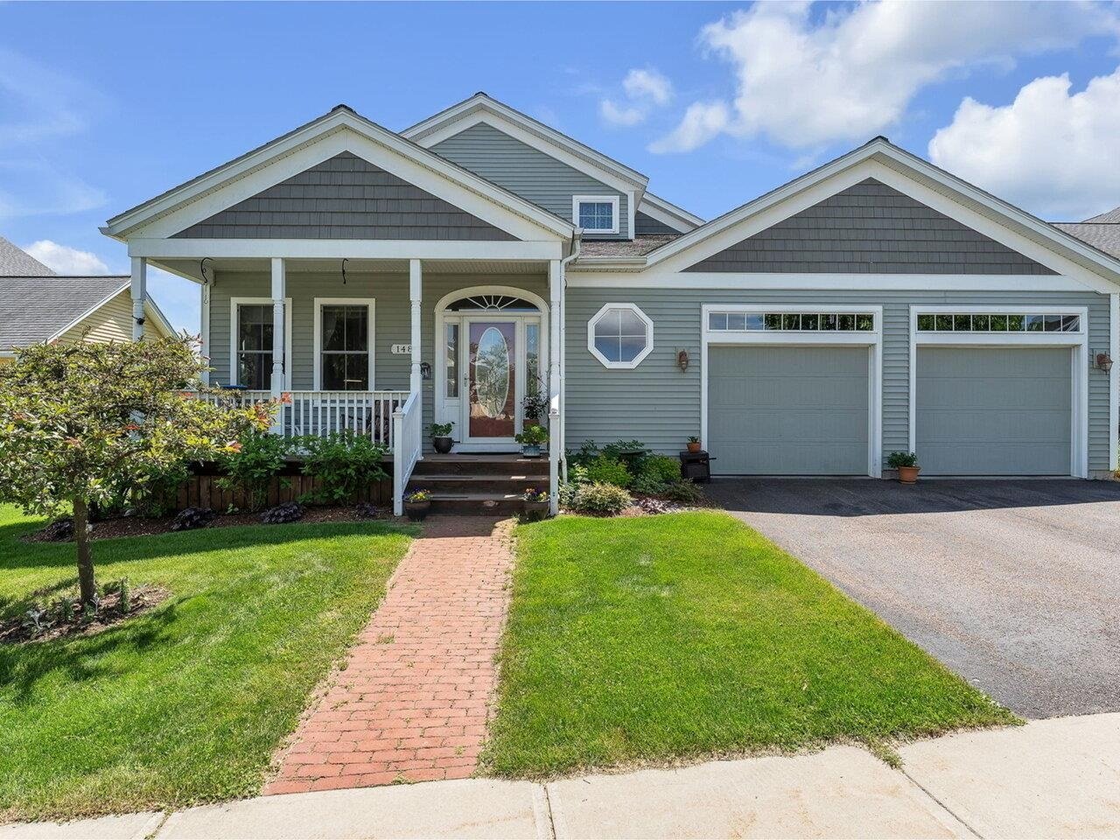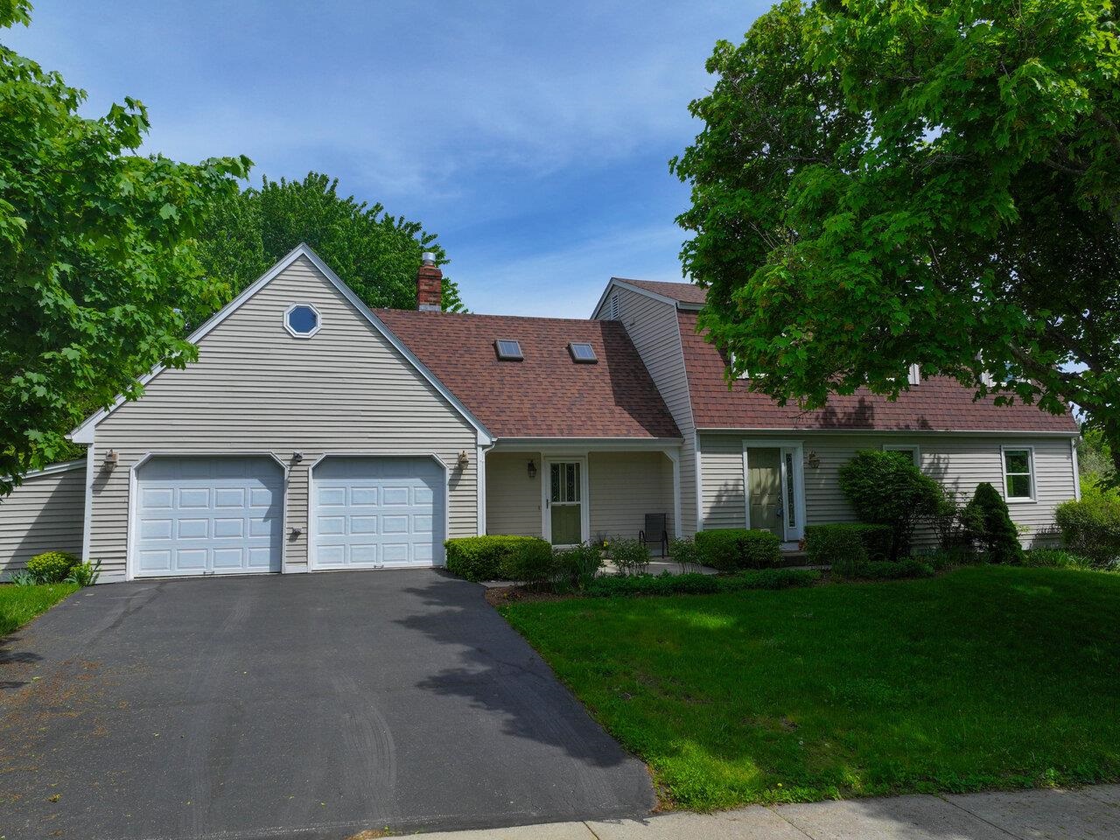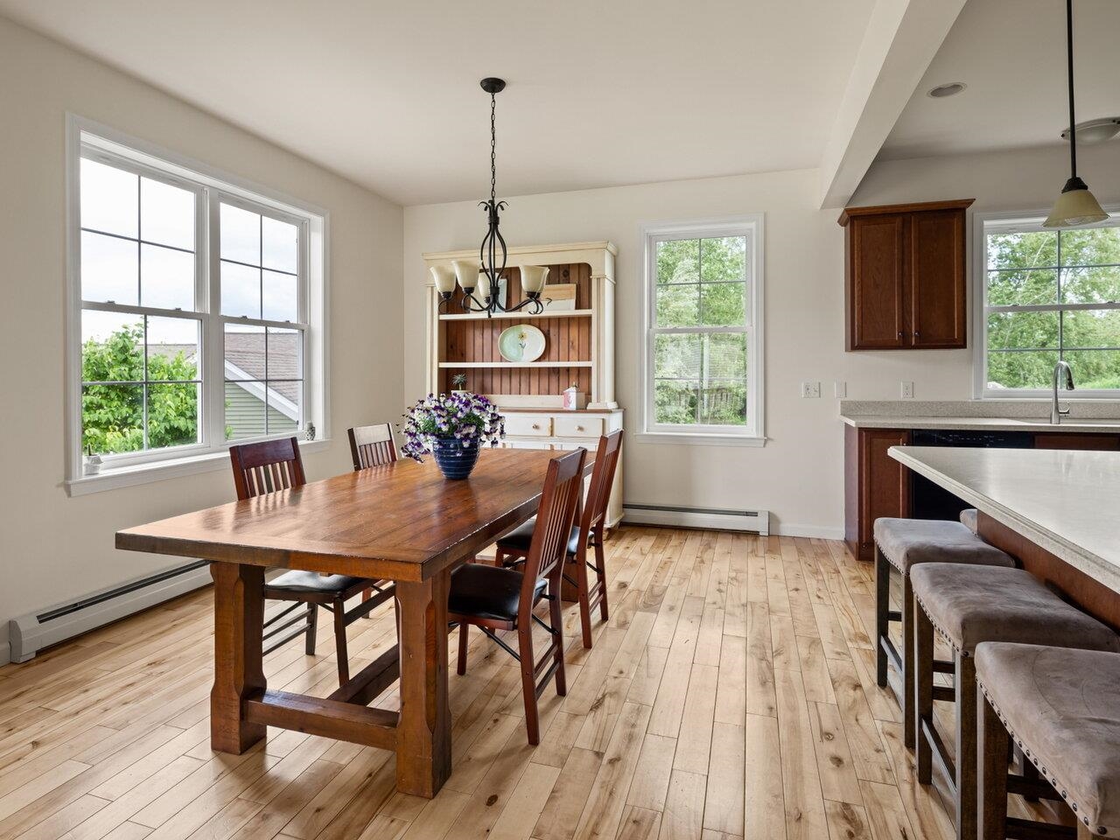Sold Status
$730,000 Sold Price
House Type
4 Beds
5 Baths
5,245 Sqft
Sold By Four Seasons Sotheby's Int'l Realty
Similar Properties for Sale
Request a Showing or More Info

Call: 802-863-1500
Mortgage Provider
Mortgage Calculator
$
$ Taxes
$ Principal & Interest
$
This calculation is based on a rough estimate. Every person's situation is different. Be sure to consult with a mortgage advisor on your specific needs.
Shelburne
In 1991 Hubbard Construction met with a young couple looking to build a quality new home for their growing family! They chose a new development in Shelburne called Ridgefield, and built on one of the best lots with views to Shelburne Bay. The lot is private with a nice backyard and large deck to the view. This 4 bedroom 4.5 bath home with a custom floor plan fits the lifestyle for many young families! With appox. 5,000 sq feet of living space this home has the floor plan and space that Ridgefield homes deliver! The 2 acre lot has a sunny exposure and very convenient circular driveway with a 3 car attached garage. The living room with cathedral ceilings and skylights feels is timeless. Cherry eat in kitchen opens to den/family room with fireplace. Three bedrooms and two baths on the second level are perfect for the kids. Above the garage is a large unfinished bonus room awaiting your creativity! The home has seen many upgrades through the years, in 2014 a new Rinnai Q175 propane boiler was installed holding 98% efficiency rating. New luxury master bath and new flooring in the bedroom facing the view located on the first floor. New lower level flooring with bedroom and full windows & bath, large family room & office - a perfect area for guests or teenagers. Fresh paint throughout and many more features not to mention it’s in Shelburne! Close to everything! This house is listed well below the 2017 Town assessment †
Property Location
Property Details
| Sold Price $730,000 | Sold Date Dec 1st, 2017 | |
|---|---|---|
| List Price $735,000 | Total Rooms 12 | List Date Mar 22nd, 2017 |
| MLS# 4623361 | Lot Size 2.000 Acres | Taxes $15,193 |
| Type House | Stories 2 | Road Frontage |
| Bedrooms 4 | Style Contemporary, Cape | Water Frontage 0 |
| Full Bathrooms 2 | Finished 5,245 Sqft | Construction No, Existing |
| 3/4 Bathrooms 2 | Above Grade 3,434 Sqft | Seasonal No |
| Half Bathrooms 1 | Below Grade 1,811 Sqft | Year Built 1991 |
| 1/4 Bathrooms 0 | Garage Size 3 Car | County Chittenden |
| Interior Features2 Fireplaces, Kitchen/Living, Walk-in Closet, Walk-in Pantry, Primary BR with BA, Fireplace-Wood, Cathedral Ceilings |
|---|
| Equipment & AppliancesDryer, Exhaust Hood, Refrigerator, Wall Oven, Washer, Disposal, Dishwasher, Cook Top-Gas, Microwave |
| Living Room 19'9"X17'6", 1st Floor | Kitchen - Eat-in 11'5"X13'10", 1st Floor | Dining Room 16'2"X11'6", 1st Floor |
|---|---|---|
| Family Room 19'10X17'6", 1st Floor | Primary Suite 20'X13'10", 1st Floor | Bedroom 12'11"X18', 2nd Floor |
| Bedroom 18'10"X11'7", 2nd Floor | Bedroom 12'1"X12'10", 2nd Floor |
| ConstructionWood Frame |
|---|
| BasementInterior, Finished, Interior Stairs, Storage Space, Full, Daylight, Concrete, Climate Controlled |
| Exterior FeaturesDeck |
| Exterior Wood, Clapboard, Shingle, Wood Siding | Disability Features 1st Floor Bedroom, 1st Floor Full Bathrm, Access Restrooms, Low Pile Carpet |
|---|---|
| Foundation Concrete | House Color Green |
| Floors Carpet, Wood | Building Certifications |
| Roof Shingle | HERS Index |
| DirectionsFrom Burlington South on route 7 past Teddy Bear factory - Ridgefield neighborhood is on the right. Home is up hill on the right #332. |
|---|
| Lot DescriptionYes, Country Setting, Lake View |
| Garage & Parking Attached, Auto Open, Direct Entry, Storage Above, On Street, Driveway, 6+ Parking Spaces, Parking Spaces 6+, Paved |
| Road Frontage | Water Access View Only |
|---|---|
| Suitable Use | Water Type Lake |
| Driveway Paved | Water Body Lake Champlain |
| Flood Zone No | Zoning res |
| School District Shelburne School District | Middle Shelburne Community School |
|---|---|
| Elementary Shelburne Community School | High Champlain Valley UHSD #15 |
| Heat Fuel Gas-LP/Bottle | Excluded |
|---|---|
| Heating/Cool None, Baseboard, Hot Water, Multi Zone | Negotiable |
| Sewer Public | Parcel Access ROW |
| Water Public | ROW for Other Parcel |
| Water Heater Domestic, Gas-Lp/Bottle | Financing |
| Cable Co Comcast | Documents |
| Electric 200 Amp, Circuit Breaker(s) | Tax ID 582-183-10299 |

† The remarks published on this webpage originate from Listed By Kathleen OBrien of Four Seasons Sotheby\'s Int\'l Realty via the NNEREN IDX Program and do not represent the views and opinions of Coldwell Banker Hickok & Boardman. Coldwell Banker Hickok & Boardman Realty cannot be held responsible for possible violations of copyright resulting from the posting of any data from the NNEREN IDX Program.

 Back to Search Results
Back to Search Results










