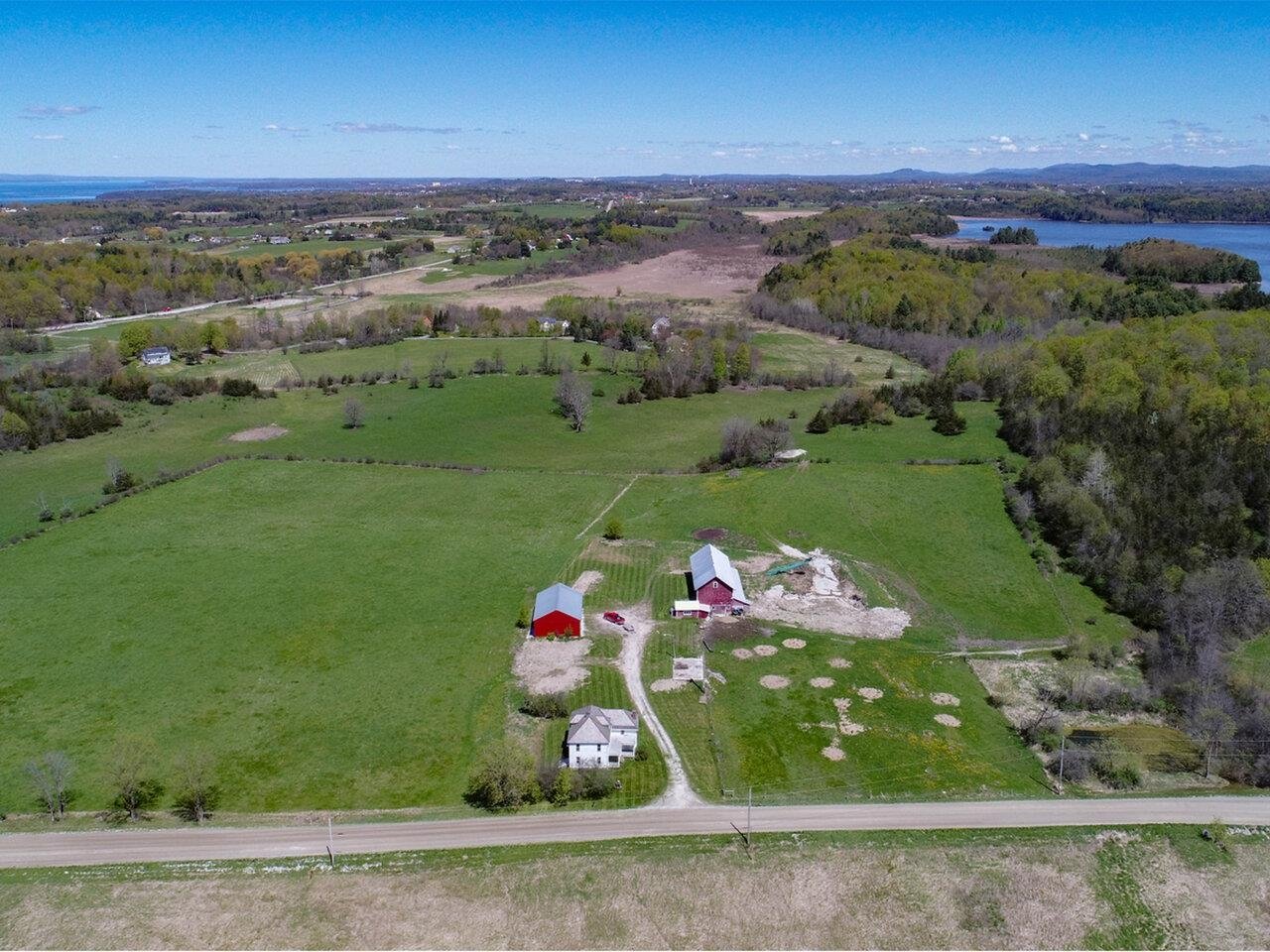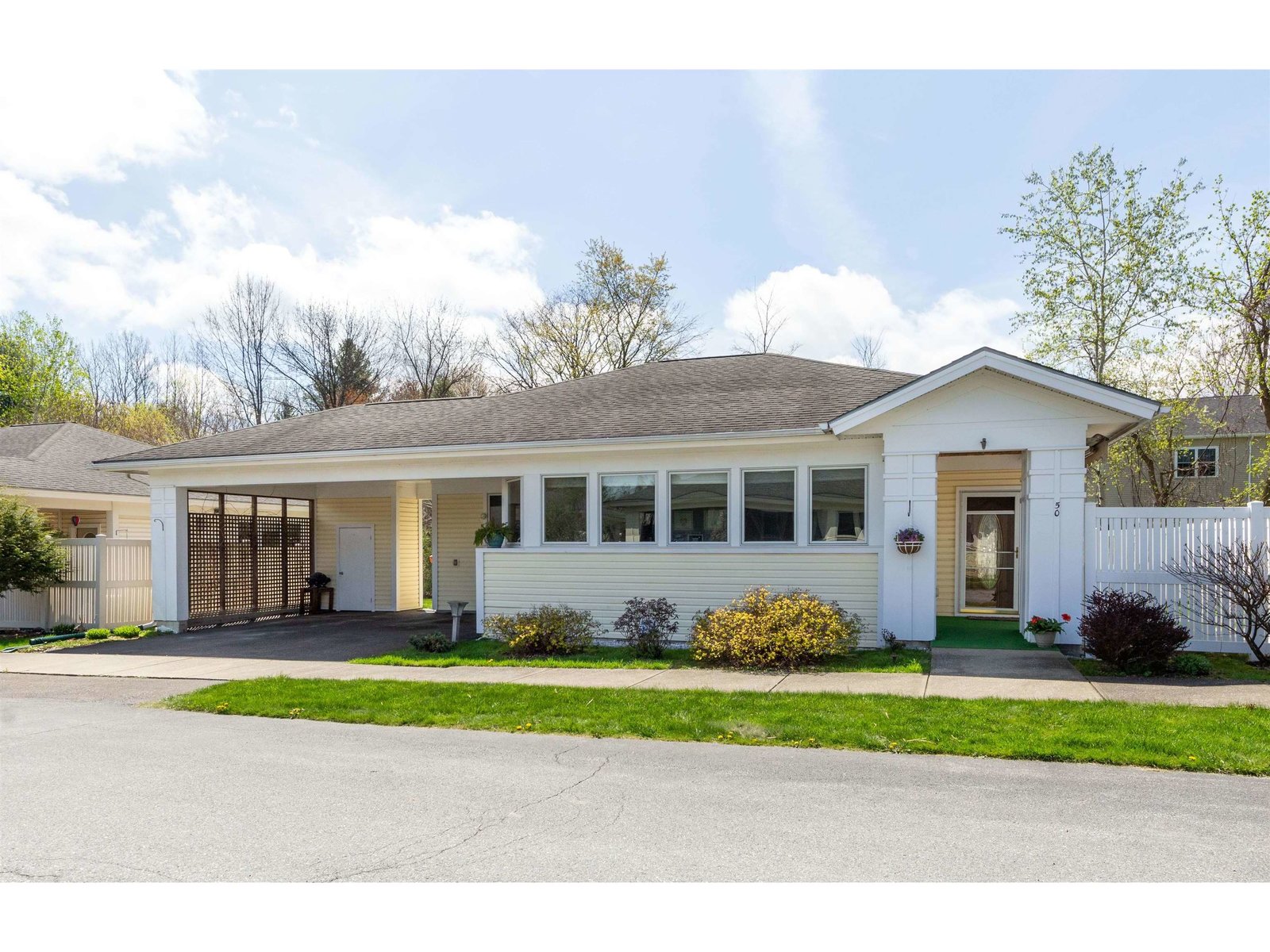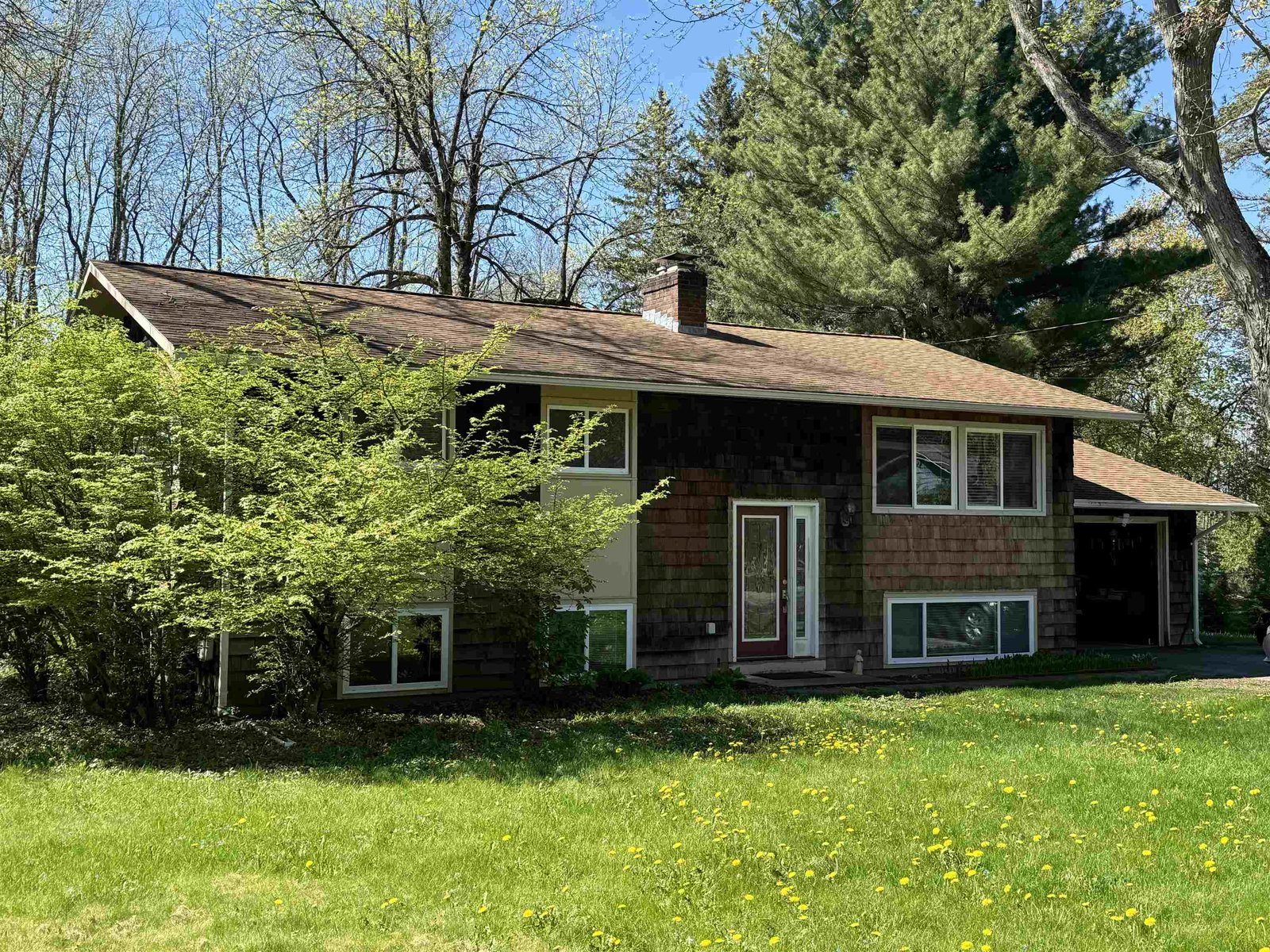Sold Status
$479,000 Sold Price
House Type
4 Beds
5 Baths
3,770 Sqft
Sold By BHHS Vermont Realty Group/S Burlington
Similar Properties for Sale
Request a Showing or More Info

Call: 802-863-1500
Mortgage Provider
Mortgage Calculator
$
$ Taxes
$ Principal & Interest
$
This calculation is based on a rough estimate. Every person's situation is different. Be sure to consult with a mortgage advisor on your specific needs.
Shelburne
BIG ATTITUDE, beautiful home with upgrades galore on quiet cul-de-sac in Davis Park, a Sought-after Shelburne Neighborhood. Large 0.60 acre lot abuts Shelburne Community School. Walk to Village! Spacious open kitchen w/ New & Plentiful Cabintry: pantries, closets, large drawers, office. Custom monorail track lighting surrounds kitchen work area. Large picture window overlooks salt water pool, tiered decking & sprawling, backyard handsomely landscaped. Fabulous custom outdoor stone fireplace/gas grill makes entertaining easy & fun. Stunning Great Room with vaulted ceilings, elegant marble gas fireplace & French doors to deck. Spacious master boasts balcony with view & lovely bath. 4th bedroom or Bonus Room has skylights & window-seated dormer. Ceiling fans (mostly Casablanca)everywhere, surround sound and mood lighting too! Awesome family home!! †
Property Location
Property Details
| Sold Price $479,000 | Sold Date Aug 5th, 2011 | |
|---|---|---|
| List Price $489,000 | Total Rooms 8 | List Date Jun 2nd, 2011 |
| MLS# 4068594 | Lot Size 0.590 Acres | Taxes $8,316 |
| Type House | Stories 3 | Road Frontage 100 |
| Bedrooms 4 | Style Colonial | Water Frontage |
| Full Bathrooms 2 | Finished 3,770 Sqft | Construction , Existing |
| 3/4 Bathrooms 2 | Above Grade 3,626 Sqft | Seasonal No |
| Half Bathrooms 1 | Below Grade 144 Sqft | Year Built 1986 |
| 1/4 Bathrooms 0 | Garage Size 2 Car | County Chittenden |
| Interior FeaturesBar, Ceiling Fan, Dining Area, Draperies, Fireplace - Gas, Hearth, Hot Tub, Laundry Hook-ups, Primary BR w/ BA, Skylight, Vaulted Ceiling, Walk-in Closet, Whirlpool Tub, Window Treatment |
|---|
| Equipment & AppliancesWasher, Cook Top-Electric, Freezer, Dishwasher, Microwave, Exhaust Hood, Dryer, , Central Vacuum, CO Detector, Smoke Detector, Smoke Detector, Wood Stove |
| Kitchen 20 x 22, 1st Floor | Dining Room 11 x 13, 1st Floor | Living Room 13 x 21, 1st Floor |
|---|---|---|
| Family Room 13 x 27, | Foyer | Utility Room Basement |
| Primary Bedroom 13 x 35, 2nd Floor | Bedroom 13 x 22, 2nd Floor | Bedroom 11 x 21, 2nd Floor |
| Bedroom 19 X 23, 2nd Floor | Great Room | Rec Room |
| Bath - Full 2nd Floor | Bath - Full 2nd Floor | Bath - 3/4 2nd Floor |
| Bath - 3/4 Basement | Bath - 1/2 |
| ConstructionWood Frame |
|---|
| Basement, Partially Finished, Sump Pump, Interior Stairs, Daylight, Storage Space, Full |
| Exterior FeaturesBalcony, Deck, Fence - Full, Hot Tub, Pool - In Ground, Porch - Covered, Window Screens, Windows - Storm |
| Exterior Vinyl | Disability Features |
|---|---|
| Foundation Concrete | House Color Yellow |
| Floors Laminate, Carpet, Ceramic Tile, Hardwood | Building Certifications |
| Roof Shingle-Architectural | HERS Index |
| DirectionsSouth on Route 7 to Shelburne Village, right onto Harbor Road, left onto School Street, left onto Stokes and left onto Tracy Lane ext. House on left. |
|---|
| Lot Description, Walking Trails, Subdivision, Landscaped, Cul-De-Sac, Village |
| Garage & Parking Attached, , 2 Parking Spaces |
| Road Frontage 100 | Water Access |
|---|---|
| Suitable Use | Water Type |
| Driveway Concrete | Water Body |
| Flood Zone No | Zoning Residential |
| School District NA | Middle Shelburne Community School |
|---|---|
| Elementary Shelburne Community School | High Champlain Valley UHSD #15 |
| Heat Fuel Oil, Gas-LP/Bottle | Excluded |
|---|---|
| Heating/Cool Smoke Detectr-HrdWrdw/Bat, Baseboard | Negotiable |
| Sewer Public | Parcel Access ROW No |
| Water Public | ROW for Other Parcel No |
| Water Heater Gas-Lp/Bottle | Financing |
| Cable Co Direct TV | Documents Deed |
| Electric Circuit Breaker(s) | Tax ID 58218310219 |

† The remarks published on this webpage originate from Listed By Eileen Warner of Four Seasons Sotheby\'s Int\'l Realty via the NNEREN IDX Program and do not represent the views and opinions of Coldwell Banker Hickok & Boardman. Coldwell Banker Hickok & Boardman Realty cannot be held responsible for possible violations of copyright resulting from the posting of any data from the NNEREN IDX Program.

 Back to Search Results
Back to Search Results








