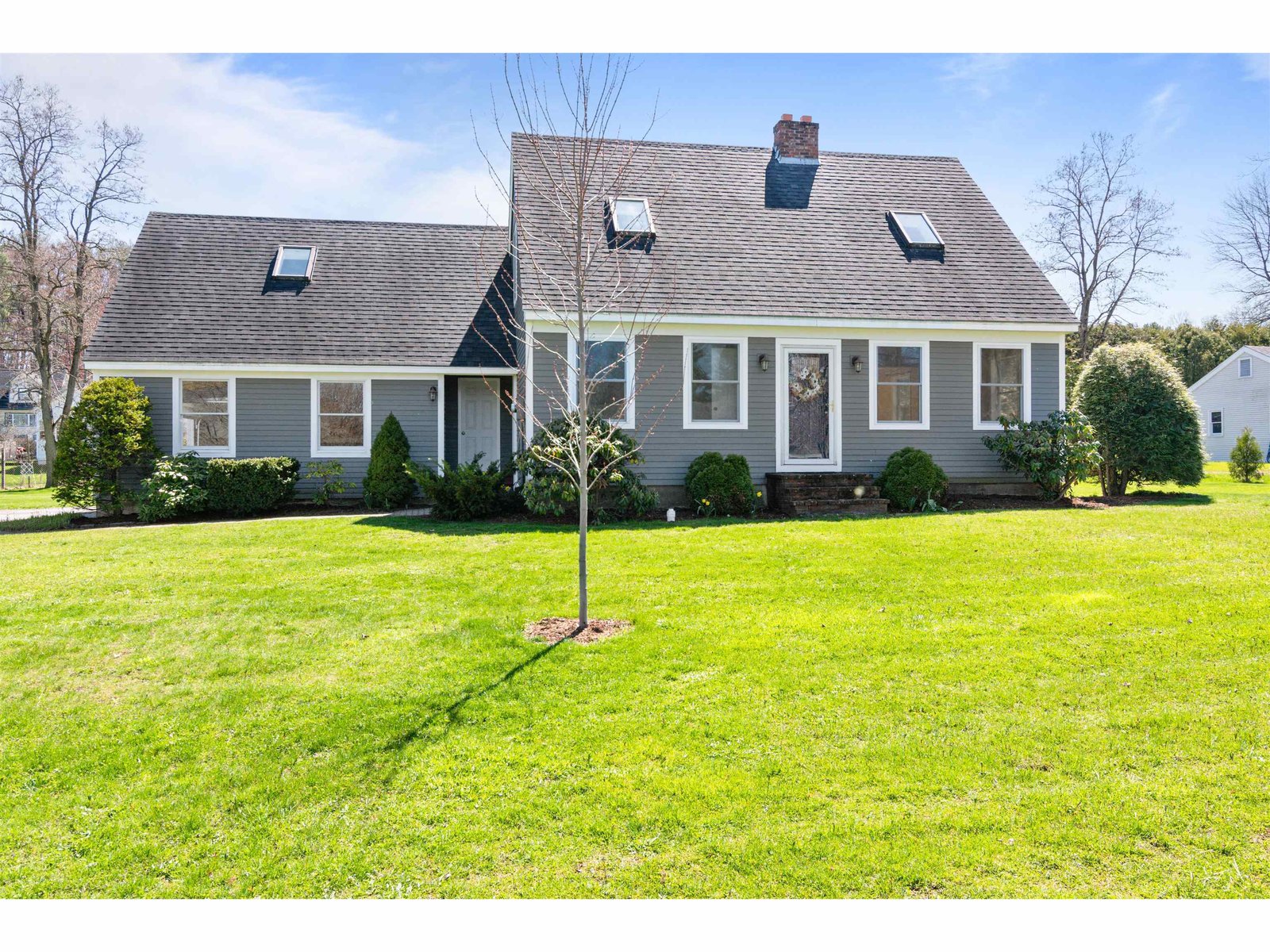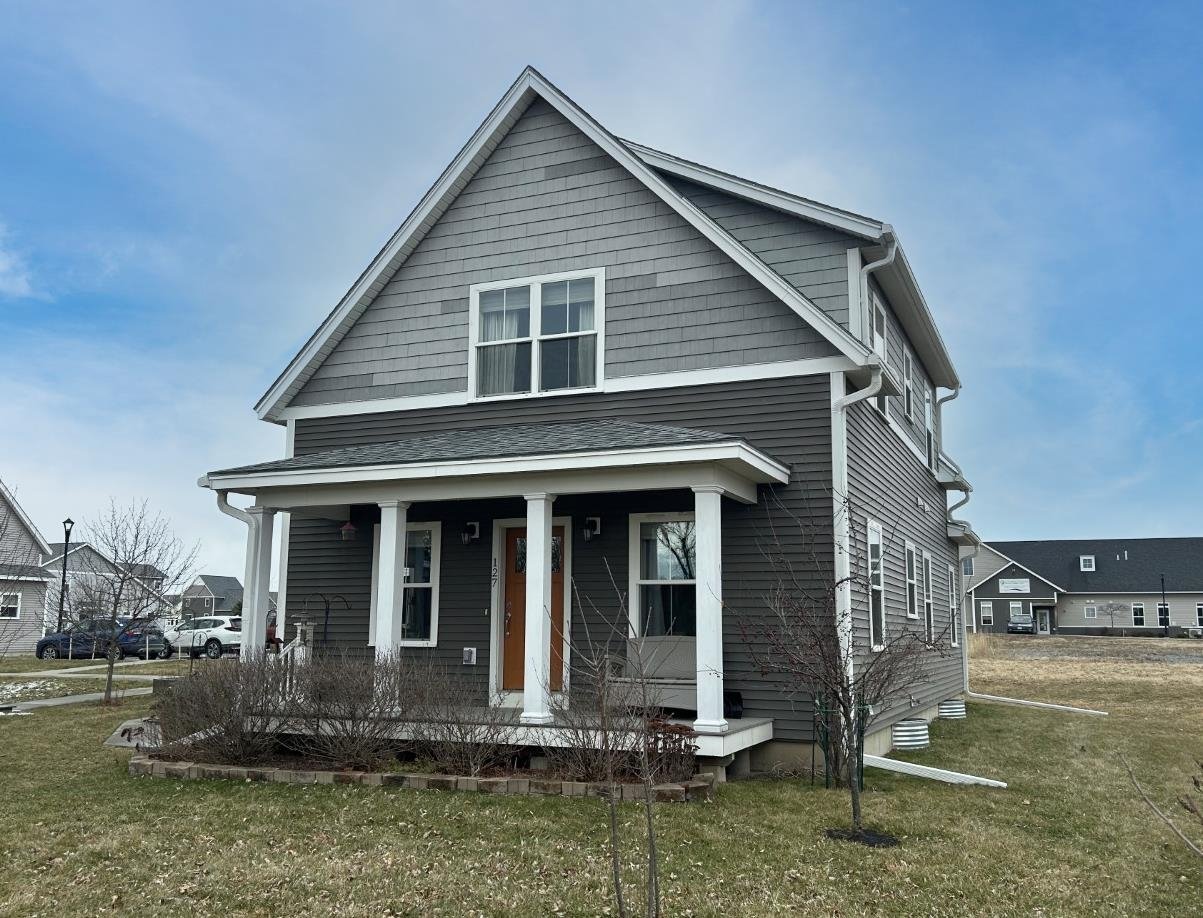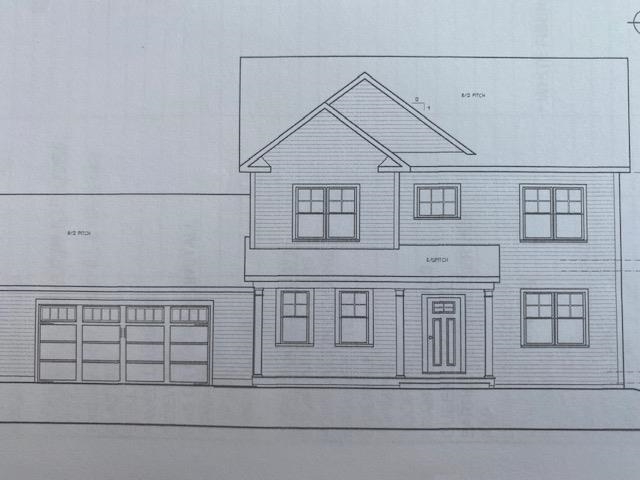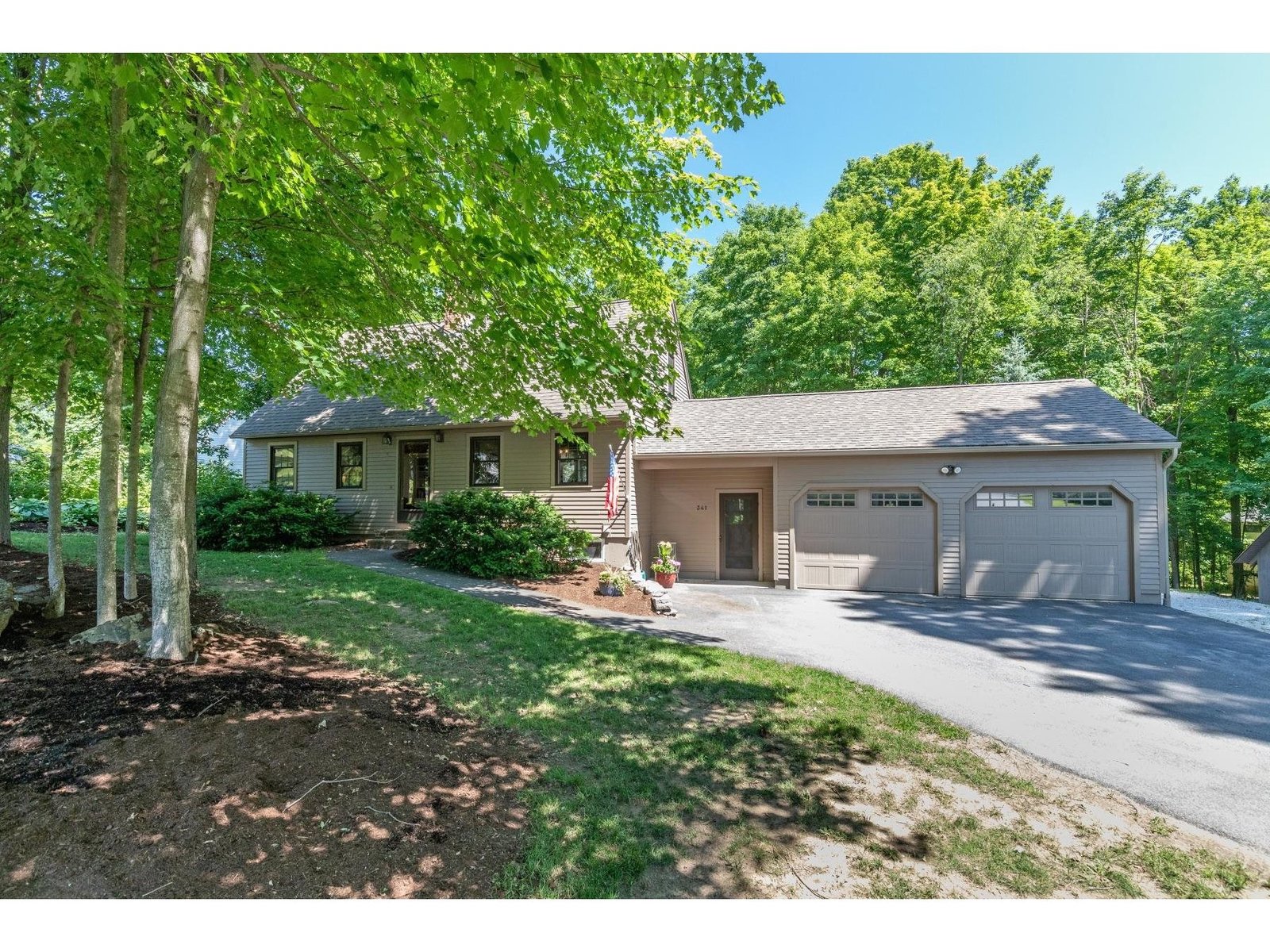Sold Status
$690,000 Sold Price
House Type
3 Beds
2 Baths
1,748 Sqft
Sold By KW Vermont
Similar Properties for Sale
Request a Showing or More Info

Call: 802-863-1500
Mortgage Provider
Mortgage Calculator
$
$ Taxes
$ Principal & Interest
$
This calculation is based on a rough estimate. Every person's situation is different. Be sure to consult with a mortgage advisor on your specific needs.
Shelburne
Take the 3D Virtual Tour! This sweet Shelburne Cape home is on .83 acres with mature trees & landscaping, yet just min to the quaint village shops and restaurants, Shelburne Museum and Town Beach! This home has spacious and bright living areas; warmth and character with cozy nooks, built-ins & natural beams; and an expansive back yard with areas for entertaining/play, custom tree house and shed. Inside, the oversized living room has plenty of space and natural light, with built-ins, shiplap accent wall and beautiful new warm wood floors. The kitchen has a window overlooking the backyard, and is open to the spacious dining room. A pantry, half bath and large mudroom with garage access and hooks/storage for every season complete the main floor. Upstairs are 2 sweet bedrooms with built-ins and large closets, a full bathroom, linen closet with laundry chute, & a spacious primary bedroom with his and hers closets! The basement offers potential for bonus area, a fabulous laundry room and unfinished storage with on-demand hot water heater installed in 2020. Roof was done in 2018. The jewel of this home is truly the backyard - which feels like a private retreat with mature trees, a custom tree house/fort, and plenty of lawn for gardens, entertaining or play. A shed with electricity is the perfect place for additional storage or workshop. Prime Shelburne location just 10 minutes to I-89 and 15 minutes to Burlington and the Burlington International airport. Open House Sunday 11-1. †
Property Location
Property Details
| Sold Price $690,000 | Sold Date Jul 27th, 2022 | |
|---|---|---|
| List Price $574,900 | Total Rooms 8 | List Date Jun 22nd, 2022 |
| MLS# 4916988 | Lot Size 0.830 Acres | Taxes $6,592 |
| Type House | Stories 1 1/2 | Road Frontage 166 |
| Bedrooms 3 | Style Cape | Water Frontage |
| Full Bathrooms 1 | Finished 1,748 Sqft | Construction No, Existing |
| 3/4 Bathrooms 0 | Above Grade 1,748 Sqft | Seasonal No |
| Half Bathrooms 1 | Below Grade 0 Sqft | Year Built 1985 |
| 1/4 Bathrooms 0 | Garage Size 2 Car | County Chittenden |
| Interior FeaturesDining Area, Kitchen/Dining, Storage - Indoor, Laundry - Basement |
|---|
| Equipment & AppliancesRange-Electric, Washer, Dishwasher, Disposal, Refrigerator, Microwave, Dryer, Smoke Detector |
| Living Room 24x16, 1st Floor | Dining Room 11'7"x15'9", 1st Floor | Kitchen 11'3"x13'5", 1st Floor |
|---|---|---|
| Mudroom 17'3"x9'7", 1st Floor | Primary Bedroom 14'11"x15'9", 2nd Floor | Bedroom 16'11"x7'7", 2nd Floor |
| Bedroom 13'6"x10'6", 2nd Floor | Bonus Room 19'10"x9'11", Basement | Other 10'8"x8'4", Basement |
| Laundry Room 6'1"x10'6", Basement |
| ConstructionWood Frame |
|---|
| BasementInterior, Storage Space, Concrete, Partially Finished, Interior Stairs, Storage Space |
| Exterior FeaturesNatural Shade, Playground, Shed |
| Exterior Wood Siding | Disability Features |
|---|---|
| Foundation Poured Concrete | House Color Blue |
| Floors Carpet, Tile, Other, Hardwood, Cork | Building Certifications |
| Roof Shingle-Asphalt | HERS Index |
| DirectionsFrom Mount Philo Road, turn onto Maplewood Drive. Second house on the right with sign. |
|---|
| Lot DescriptionUnknown, Trail/Near Trail, Landscaped |
| Garage & Parking Attached, Auto Open, Direct Entry, Driveway, Garage |
| Road Frontage 166 | Water Access |
|---|---|
| Suitable Use | Water Type |
| Driveway Paved, Crushed/Stone | Water Body |
| Flood Zone No | Zoning Res |
| School District Shelburne School District | Middle Shelburne Community School |
|---|---|
| Elementary Shelburne Community School | High Champlain Valley UHSD #15 |
| Heat Fuel Gas-Natural | Excluded |
|---|---|
| Heating/Cool None, Hot Water, Electric, Baseboard | Negotiable |
| Sewer Public | Parcel Access ROW |
| Water Public | ROW for Other Parcel |
| Water Heater On Demand, On Demand | Financing |
| Cable Co Comcast | Documents Deed |
| Electric 100 Amp | Tax ID 58218311434 |

† The remarks published on this webpage originate from Listed By Marla Woulf of via the NNEREN IDX Program and do not represent the views and opinions of Coldwell Banker Hickok & Boardman. Coldwell Banker Hickok & Boardman Realty cannot be held responsible for possible violations of copyright resulting from the posting of any data from the NNEREN IDX Program.

 Back to Search Results
Back to Search Results










