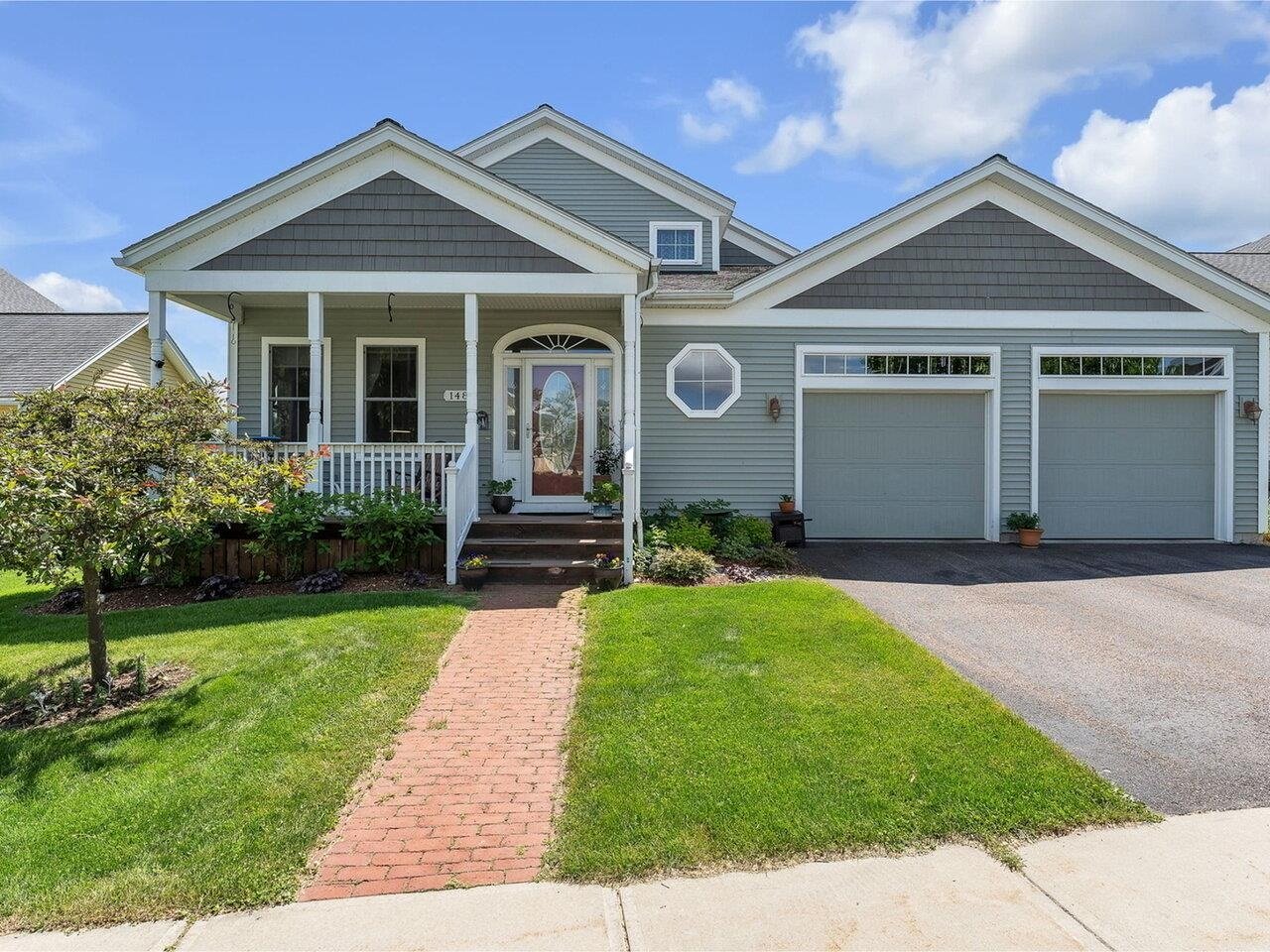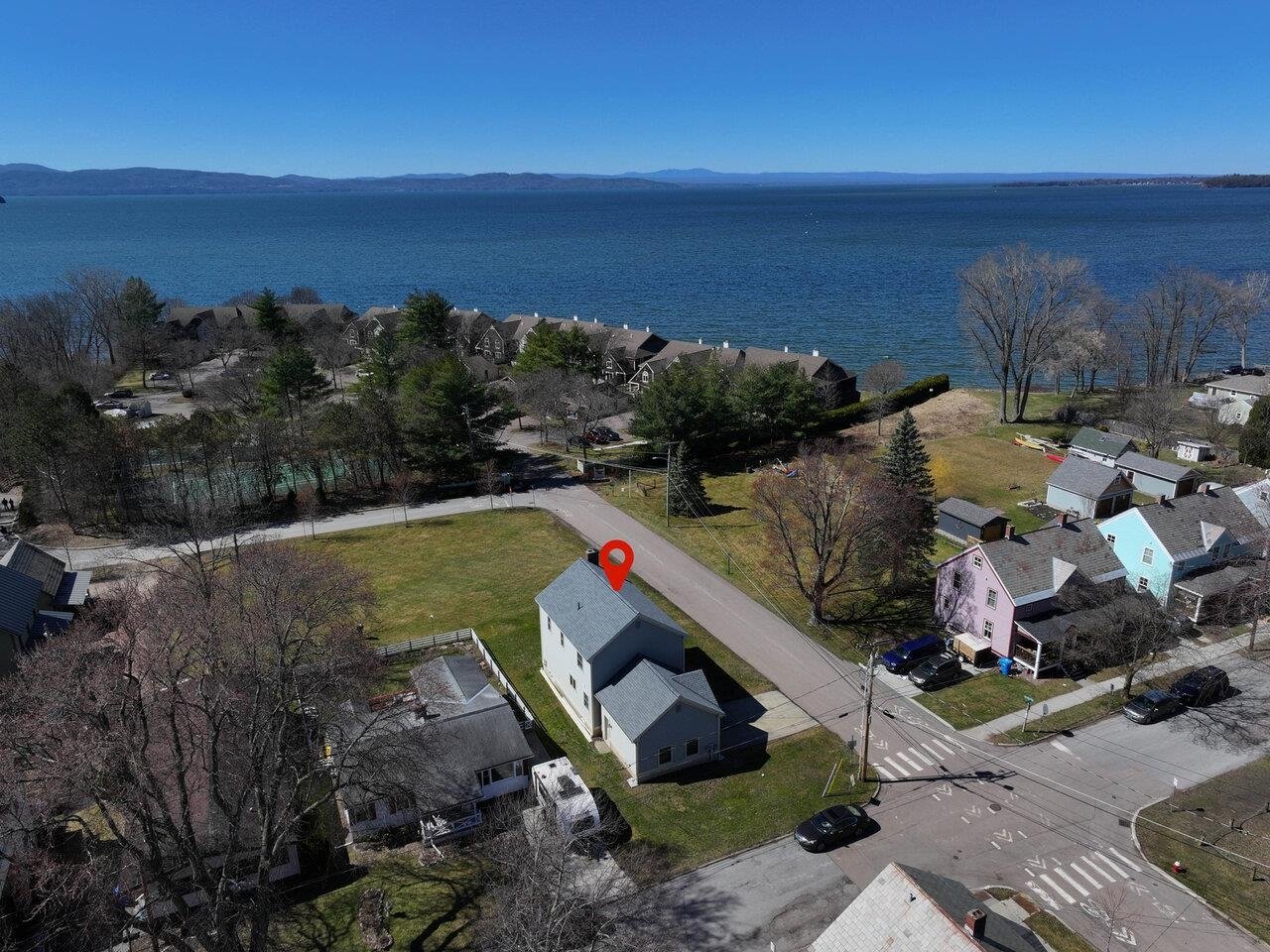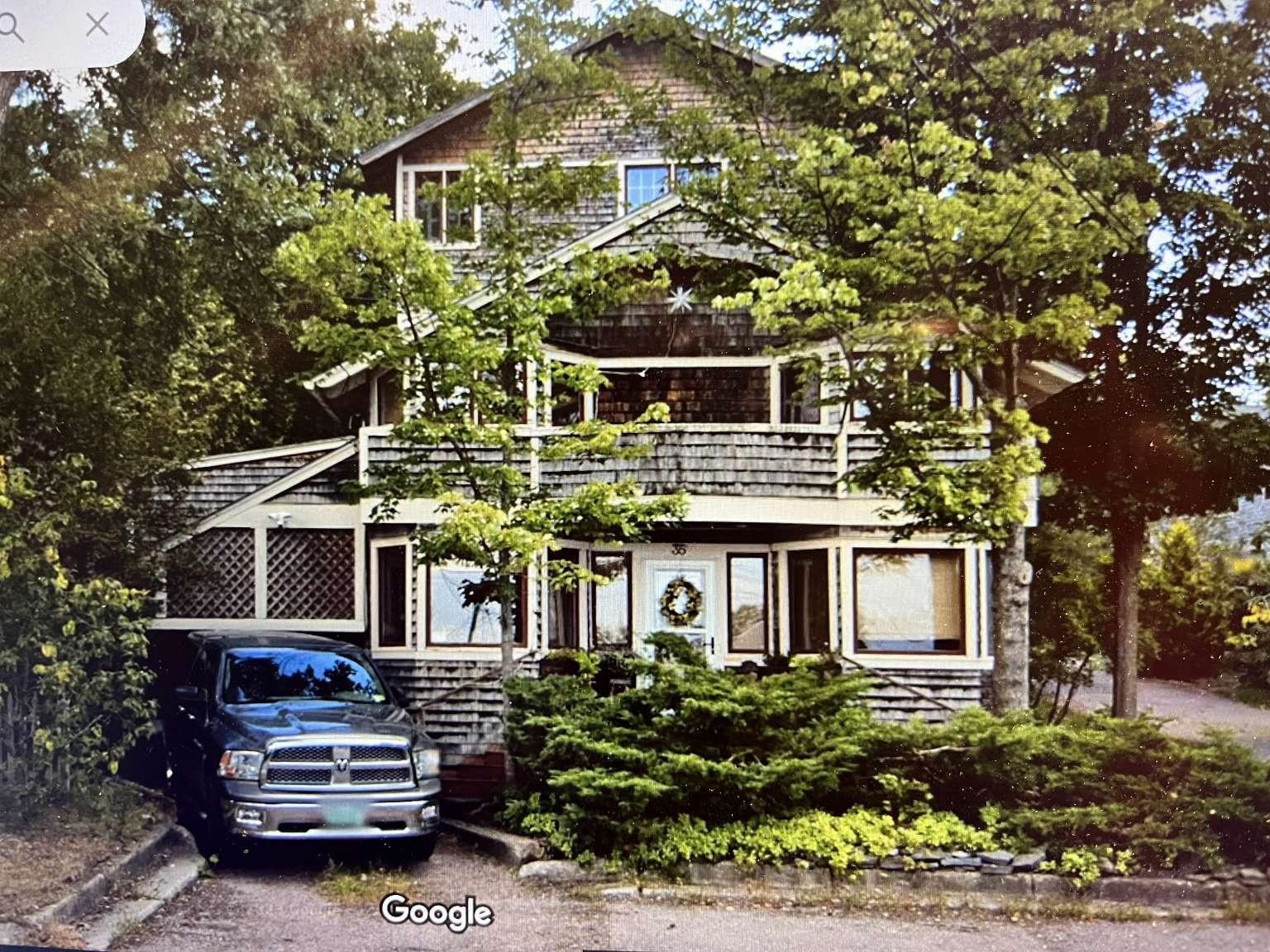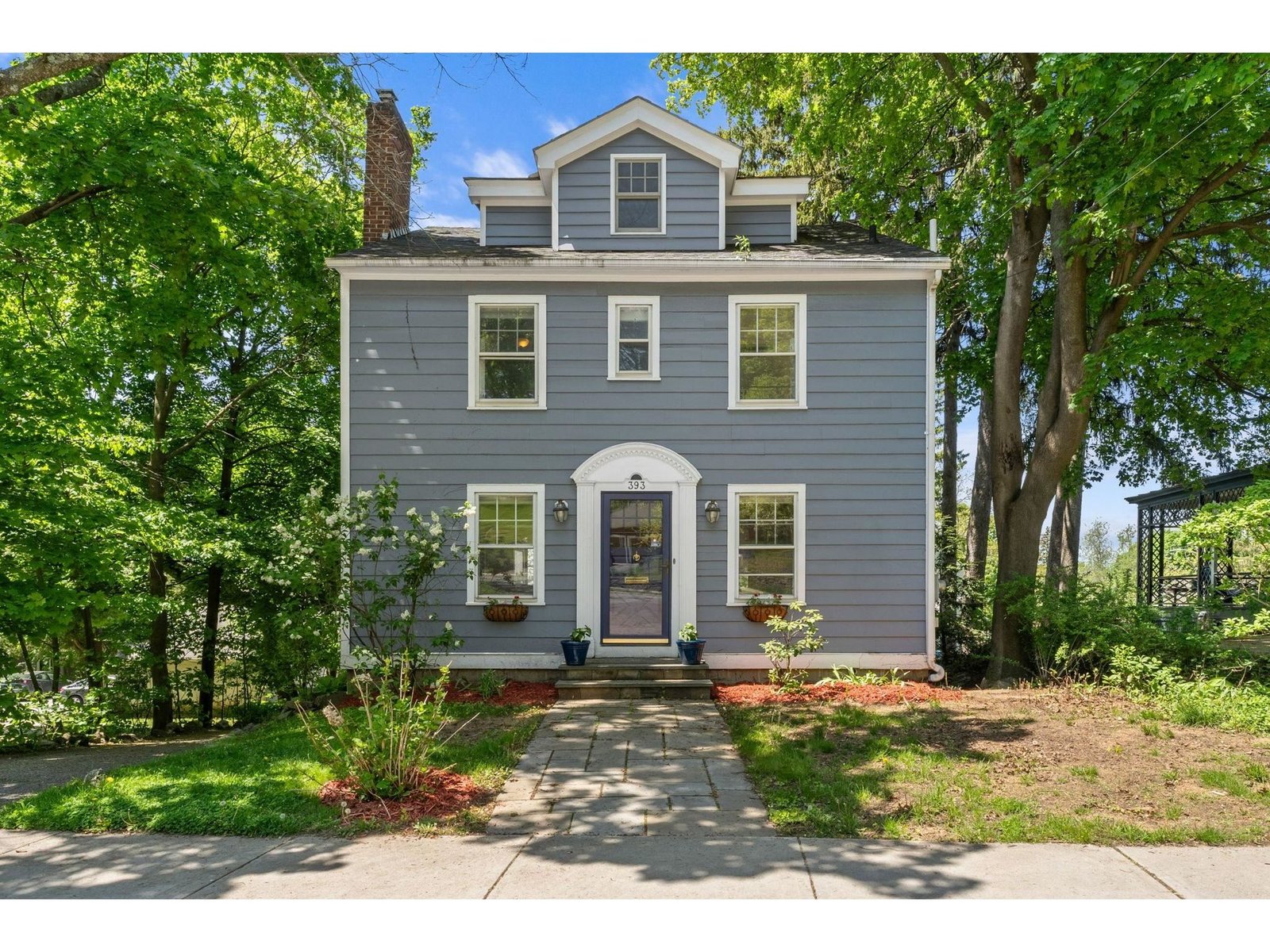Sold Status
$1,020,000 Sold Price
House Type
3 Beds
2 Baths
2,300 Sqft
Sold By
Similar Properties for Sale
Request a Showing or More Info

Call: 802-863-1500
Mortgage Provider
Mortgage Calculator
$
$ Taxes
$ Principal & Interest
$
This calculation is based on a rough estimate. Every person's situation is different. Be sure to consult with a mortgage advisor on your specific needs.
Shelburne
With stunning easterly views across Shelburne Bay to Mount Mansfield and Camels Hump, 3488 Harbor Road offers wonderful Lake Champlain lakeside living on 1.1 acres. The waters edge, which includes 240 feet of lakeshore, has been enhanced with a series of grandfathered decking systems and retaining walls allowing easy access to the dock and gradual sandy beach. Generous bluestone patios connect the lake to the 2,300 sq. ft. 3 BR, 2 BA residence. The residence includes an open floor plan with 1st floor master, two 2nd floor guest rooms, 2 fireplaces, all with lake and mountain views and easy access to Burlington. In addition to the one-car attached garage, there is a separate 22 x 26 2-story barn/workshop and a protected mooring. †
Property Location
Property Details
| Sold Price $1,020,000 | Sold Date Jul 1st, 2014 | |
|---|---|---|
| List Price $1,195,000 | Total Rooms 8 | List Date Apr 1st, 2011 |
| MLS# 4052618 | Lot Size 1.100 Acres | Taxes $22,246 |
| Type House | Stories 2 | Road Frontage 103 |
| Bedrooms 3 | Style Colonial | Water Frontage 240 |
| Full Bathrooms 2 | Finished 2,300 Sqft | Construction Existing |
| 3/4 Bathrooms 0 | Above Grade 2,300 Sqft | Seasonal No |
| Half Bathrooms 0 | Below Grade 0 Sqft | Year Built 1942 |
| 1/4 Bathrooms | Garage Size 1 Car | County Chittenden |
| Interior Features1st Floor Laundry, 1st Floor Primary BR, Ceiling Fan, Dining Area, Fireplace-Wood, Formal Dining Room, Living Room, 2 Fireplaces |
|---|
| Equipment & AppliancesDishwasher, Microwave, Range-Electric, Refrigerator, Smoke Detector |
| Primary Bedroom 12 x 14.4 1st Floor | 2nd Bedroom 16.6 x 19 2nd Floor | 3rd Bedroom 13 x 19 2nd Floor |
|---|---|---|
| Living Room 12.4 x 24 1st Floor | Kitchen 10 x 16 1st Floor | Dining Room 18 x 20.6 1st Floor |
| Family Room 14 x 15.6 1st Floor | Full Bath 1st Floor | Full Bath 2nd Floor |
| ConstructionExisting, Wood Frame |
|---|
| BasementInterior Stairs, Partial, Unfinished |
| Exterior FeaturesBarn, Beach Rights, Boat/Slip Dock, Deck, Day Dock, Out Building, Porch-Covered |
| Exterior Clapboard | Disability Features |
|---|---|
| Foundation Concrete | House Color Grey |
| Floors | Building Certifications |
| Roof Shingle-Asphalt | HERS Index |
| DirectionsRt 7 south to Bay Rd. Right on Harbor Rd. Property is on right and abuts Eastlake condominiums to the north. |
|---|
| Lot DescriptionEasement, Mountain View, Waterfront |
| Garage & Parking |
| Road Frontage 103 | Water Access Owned |
|---|---|
| Suitable UseNot Applicable | Water Type Lake |
| Driveway Crushed/Stone | Water Body Lake Champlain |
| Flood Zone No | Zoning Residential |
| School District NA | Middle Shelburne Community School |
|---|---|
| Elementary Shelburne Community School | High Champlain Valley UHSD #15 |
| Heat Fuel Oil | Excluded |
|---|---|
| Heating/Cool Baseboard, Multi Zone | Negotiable |
| Sewer Septic | Parcel Access ROW No |
| Water Community | ROW for Other Parcel |
| Water Heater Off Boiler, Owned | Financing |
| Cable Co | Documents Covenant(s), Deed, Property Disclosure, Survey |
| Electric 200 Amp | Tax ID 58218311738 |

† The remarks published on this webpage originate from Listed By Wade Weathers of LandVest, Inc-Burlington via the NNEREN IDX Program and do not represent the views and opinions of Coldwell Banker Hickok & Boardman. Coldwell Banker Hickok & Boardman Realty cannot be held responsible for possible violations of copyright resulting from the posting of any data from the NNEREN IDX Program.

 Back to Search Results
Back to Search Results










