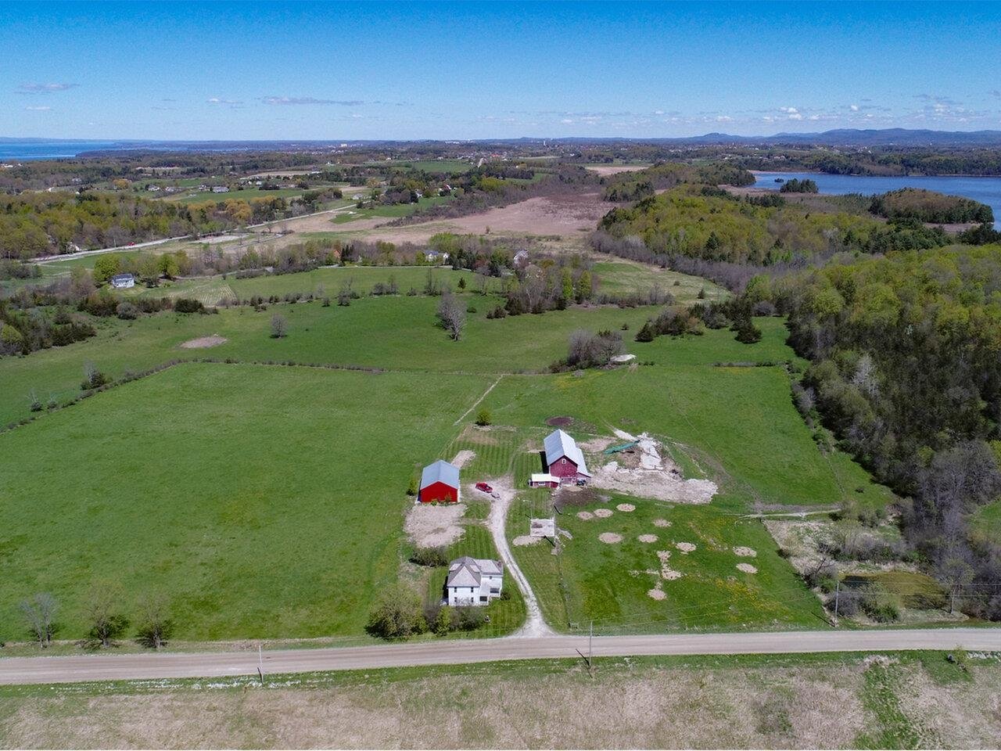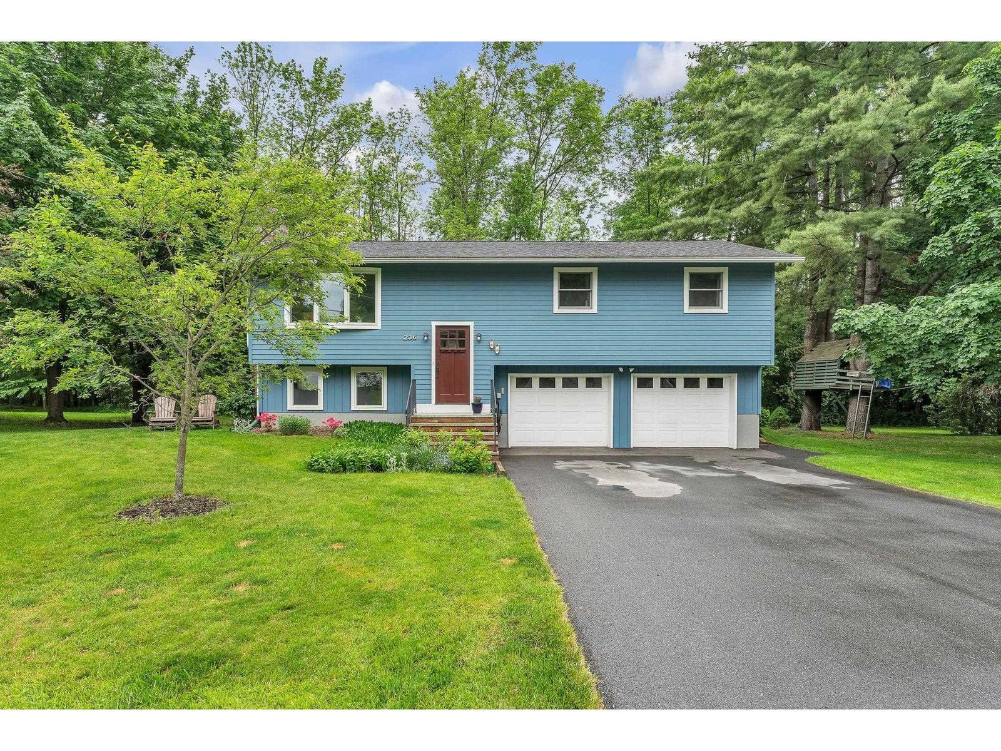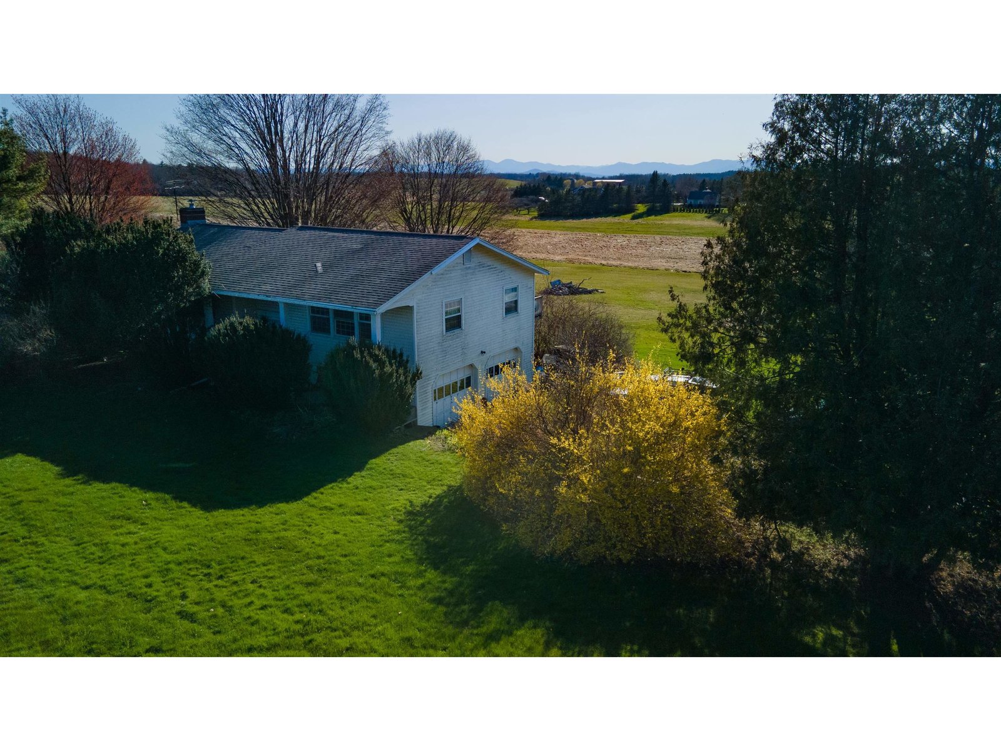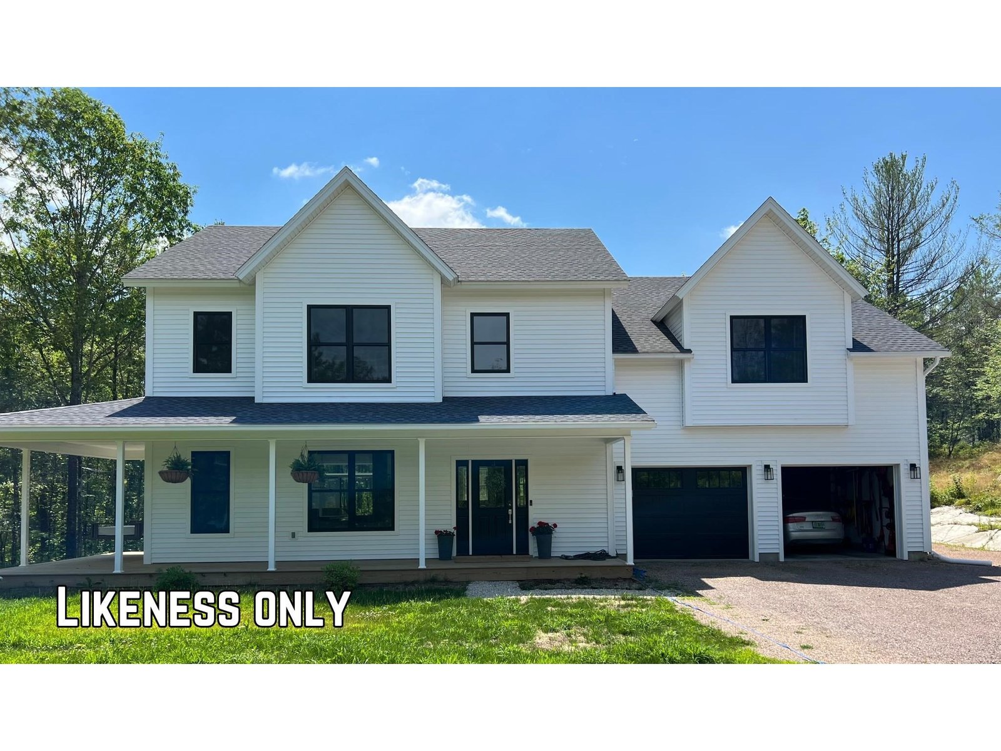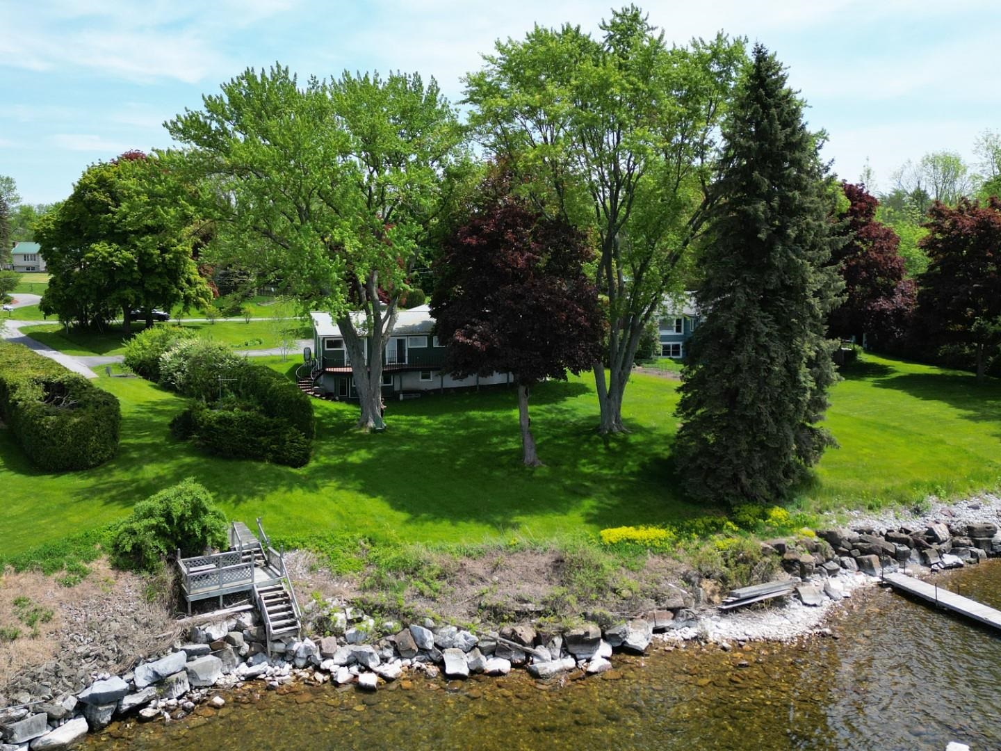Sold Status
$1,495,000 Sold Price
House Type
3 Beds
6 Baths
5,371 Sqft
Sold By Dana Valentine of Coldwell Banker Hickok and Boardman
Similar Properties for Sale
Request a Showing or More Info

Call: 802-863-1500
Mortgage Provider
Mortgage Calculator
$
$ Taxes
$ Principal & Interest
$
This calculation is based on a rough estimate. Every person's situation is different. Be sure to consult with a mortgage advisor on your specific needs.
Shelburne
Elegant New England shingle style home with barn/guesthouse on 17+ acres with east and west lake access on Shelburne Point. This beautiful sunny house built by Roundtree Construction is sited perfectly on a completely private and landscaped lot w/ 40x20 Gunite pool. The gorgeous kitchen w/ marble counters, stainless Meile, Thermador and Viking appliances, overlooks large yard w/ patio & pergola. First flr has beautiful dimensions and spaces, large windows & many ways to walk out to patios and porches. Dine al fresco on lovely screened porch. Sunny master suite has spacious bath w/ soaking tub & oversized shower. Second floor has three bedrooms & office. Terrific 3rd floor is great artist or guest space w/ 3/4 bath. Finished basement with sauna, workout room, rec room and living area. Barn has large shop space and guest/living area with loft, darkroom and 3/4 bath. Mooring rights in protected cove and 2 beautiful beaches to relax on. This is a rare opportunity for a beautiful property! †
Property Location
Property Details
| Sold Price $1,495,000 | Sold Date Oct 26th, 2012 | |
|---|---|---|
| List Price $1,575,000 | Total Rooms 14 | List Date May 22nd, 2012 |
| MLS# 4157900 | Lot Size 17.640 Acres | Taxes $20,997 |
| Type House | Stories 3 | Road Frontage 473 |
| Bedrooms 3 | Style Farmhouse, Contemporary | Water Frontage 182 |
| Full Bathrooms 2 | Finished 5,371 Sqft | Construction , Existing |
| 3/4 Bathrooms 3 | Above Grade 4,171 Sqft | Seasonal No |
| Half Bathrooms 1 | Below Grade 1,200 Sqft | Year Built 2001 |
| 1/4 Bathrooms 0 | Garage Size 4 Car | County Chittenden |
| Interior FeaturesDining Area, Fireplace - Wood, Fireplaces - 2, Kitchen/Family, Primary BR w/ BA, Other, Sauna, Skylight, Soaking Tub, Walk-in Closet, Walk-in Pantry, Wood Stove Insert, Laundry - 2nd Floor |
|---|
| Equipment & AppliancesRefrigerator, Washer, Dishwasher, Disposal, Wall Oven, Range-Gas, Microwave, Exhaust Hood, CO Detector, Smoke Detector, Security System, Wood Stove |
| Kitchen 22x16, 1st Floor | Dining Room 15x12, 1st Floor | Living Room 35x13, 1st Floor |
|---|---|---|
| Family Room 16x14, 1st Floor | Office/Study 11'8x14, 1st Floor | Utility Room 7'8x5'9, 2nd Floor |
| Primary Bedroom 12x11'9, 2nd Floor | Bedroom 16x10, 2nd Floor | Bedroom 14x10, 2nd Floor |
| Den 30x27, 3rd Floor | Other 13x11, 2nd Floor | Other 11x13, Basement |
| Other 16x24, Basement |
| Construction |
|---|
| BasementWalkout, Other, Interior Stairs, Partially Finished, Daylight, Full |
| Exterior FeaturesBalcony, Deck, Fence - Invisible Pet, Pool - In Ground, Porch, Porch - Covered, Porch - Screened, ROW to Water, Window Screens |
| Exterior Shingle | Disability Features 1st Floor 1/2 Bathrm |
|---|---|
| Foundation Concrete | House Color natural |
| Floors Tile, Carpet, Hardwood | Building Certifications |
| Roof Standing Seam | HERS Index |
| DirectionsHarbor Road north. Driveway on left after Morgan Drive. |
|---|
| Lot Description, Level, Secluded, Landscaped, Waterfront, Country Setting |
| Garage & Parking Detached, , 2 Parking Spaces |
| Road Frontage 473 | Water Access Shared Private |
|---|---|
| Suitable Use | Water Type Lake |
| Driveway Gravel | Water Body Lake Champlain |
| Flood Zone No | Zoning residential |
| School District NA | Middle Shelburne Community School |
|---|---|
| Elementary | High Champlain Valley UHSD #15 |
| Heat Fuel Oil, Gas-LP/Bottle | Excluded |
|---|---|
| Heating/Cool Central Air, Other, Smoke Detectr-Hard Wired, Other, Hot Air, Baseboard | Negotiable |
| Sewer Septic, 1500+ Gallon, Private, Mound | Parcel Access ROW Yes |
| Water Public | ROW for Other Parcel Yes |
| Water Heater Oil | Financing , All Financing Options |
| Cable Co | Documents Property Disclosure, Septic Design, Plot Plan, Deed |
| Electric Circuit Breaker(s) | Tax ID 58218312544 |

† The remarks published on this webpage originate from Listed By Dana Valentine of Four Seasons Sotheby\'s Int\'l Realty via the NNEREN IDX Program and do not represent the views and opinions of Coldwell Banker Hickok & Boardman. Coldwell Banker Hickok & Boardman Realty cannot be held responsible for possible violations of copyright resulting from the posting of any data from the NNEREN IDX Program.

 Back to Search Results
Back to Search Results