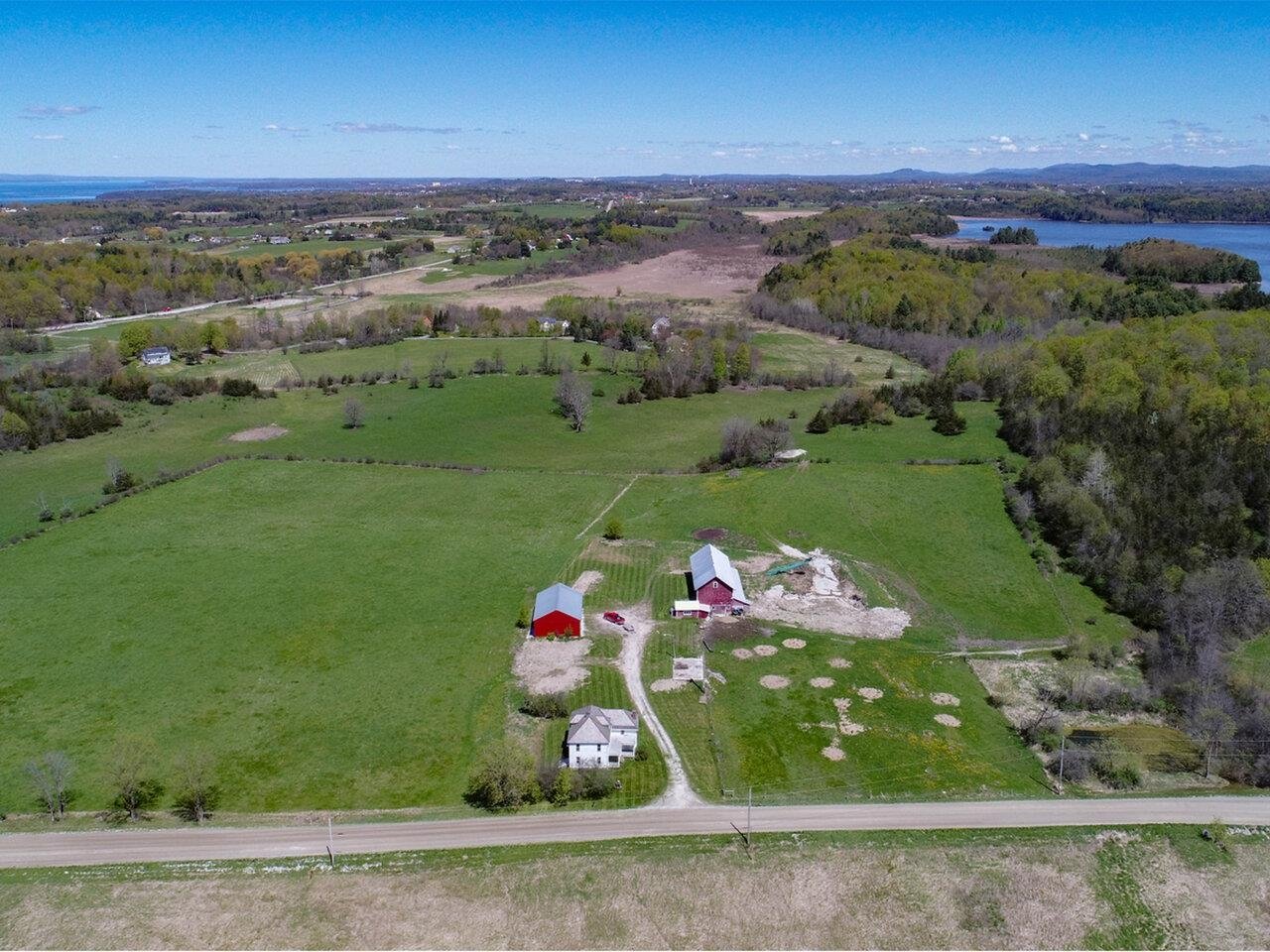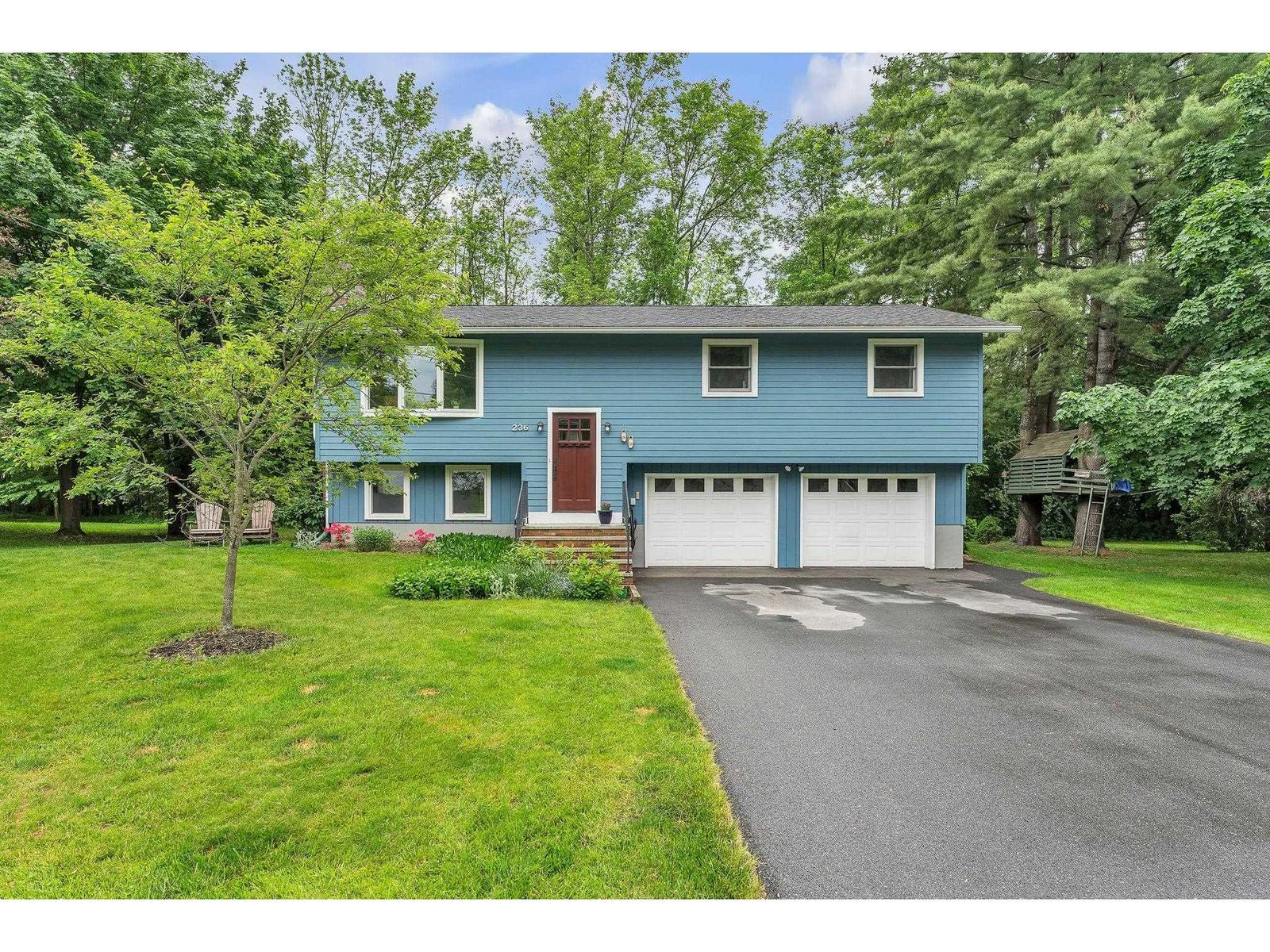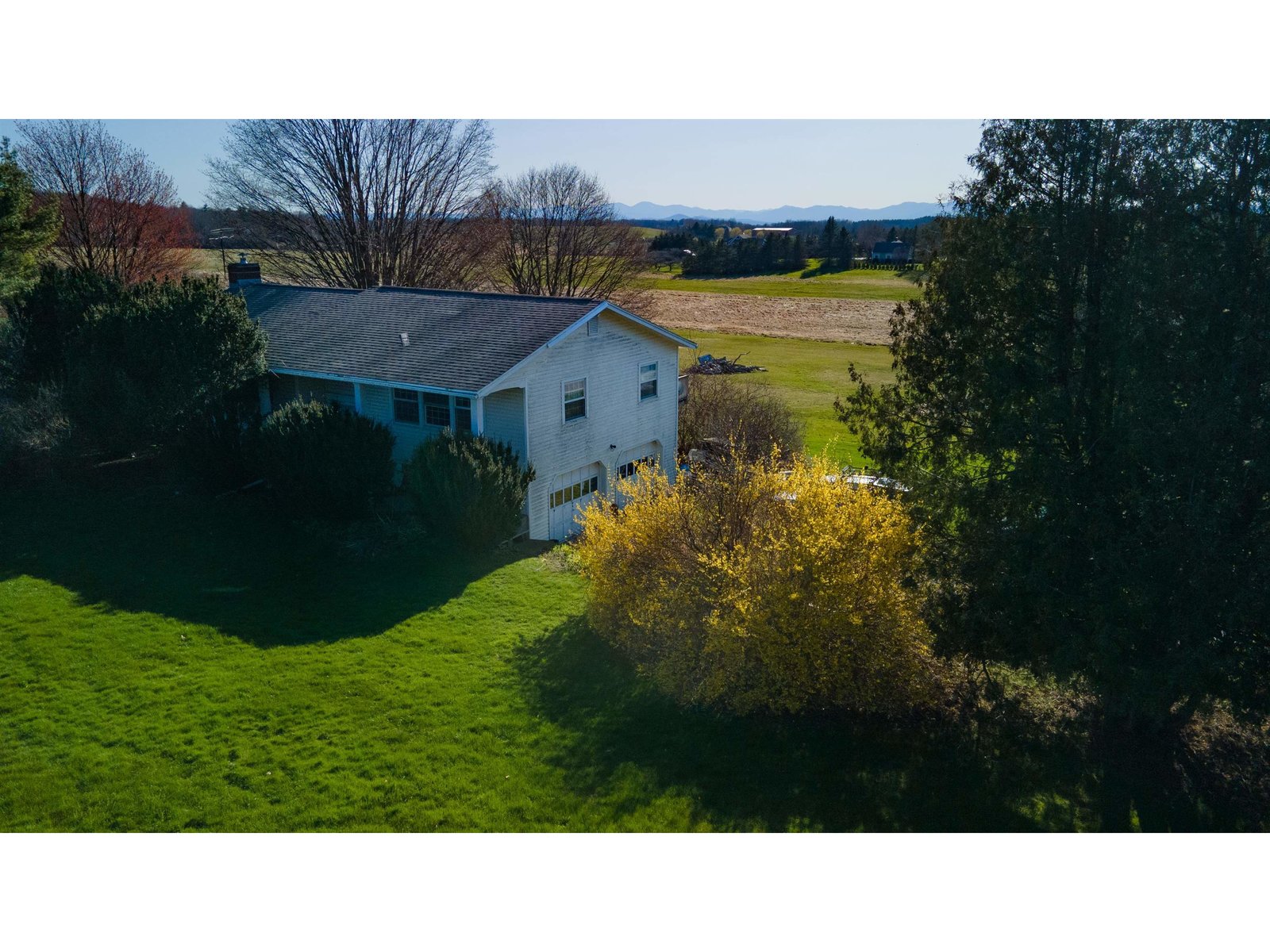Sold Status
$440,000 Sold Price
House Type
4 Beds
4 Baths
3,100 Sqft
Sold By
Similar Properties for Sale
Request a Showing or More Info

Call: 802-863-1500
Mortgage Provider
Mortgage Calculator
$
$ Taxes
$ Principal & Interest
$
This calculation is based on a rough estimate. Every person's situation is different. Be sure to consult with a mortgage advisor on your specific needs.
Shelburne
Location,location in desirable Davis Park.Walk to the Village,schools,park,tennis courts and trails.This Modified Farmhouse combines 100 year old floors,various reclaimed items and materials, with designer lighting,modern materials and energy efficiency in over 3000 sq ft of light filled space.Use the butler pantry for various projects or to create an in-law apartment with separate entrance. Two porches and two decks are great space to relax and entertain. The 32x21 master suite can be your personal retreat whenever the need.Enjoy the natural gas fireplace in the den/family room or spread out in the open great room consisting of the kitchen,dinning and living rooms.This artistically and thoughtfully created home has so many features and improvements,we've attached additional property information to the above paper clip. †
Property Location
Property Details
| Sold Price $440,000 | Sold Date Oct 14th, 2011 | |
|---|---|---|
| List Price $475,000 | Total Rooms 14 | List Date Jul 31st, 2011 |
| MLS# 4083016 | Lot Size 0.700 Acres | Taxes $6,189 |
| Type House | Stories 2 | Road Frontage 124 |
| Bedrooms 4 | Style Modified, Historic Vintage, Farmhouse | Water Frontage |
| Full Bathrooms 3 | Finished 3,100 Sqft | Construction , Existing |
| 3/4 Bathrooms 0 | Above Grade 3,100 Sqft | Seasonal No |
| Half Bathrooms 1 | Below Grade 0 Sqft | Year Built 1986 |
| 1/4 Bathrooms 0 | Garage Size 2 Car | County Chittenden |
| Interior FeaturesBar, Blinds, Cathedral Ceiling, Dining Area, Draperies, Fireplace - Gas, In-Law/Accessory Dwelling, Kitchen/Dining, Kitchen/Living, Laundry Hook-ups, Living/Dining, Primary BR w/ BA, Natural Woodwork, Skylight, Vaulted Ceiling, Walk-in Closet, Walk-in Pantry, Wet Bar, Window Treatment, Laundry - 1st Floor, Laundry - 2nd Floor |
|---|
| Equipment & AppliancesRefrigerator, Range-Gas, Dishwasher, CO Detector, Smoke Detector, Smoke Detectr-HrdWrdw/Bat |
| Kitchen 8x8, 1st Floor | Dining Room 21x14, 1st Floor | Living Room 21x18, 1st Floor |
|---|---|---|
| Family Room | Office/Study 8x8, 1st Floor | Mudroom |
| Primary Bedroom 32x21, 2nd Floor | Bedroom 13x12, 2nd Floor | Bedroom 17x9, 2nd Floor |
| Bedroom 11x11, 2nd Floor | Foyer | Den 17x12, 1st Floor |
| Other 18x8, 1st Floor | Other 17x15, 1st Floor | Other 15x10, |
| Bath - Full 1st Floor | Bath - Full 2nd Floor | Bath - Full 2nd Floor |
| Bath - 1/2 2nd Floor | Great Room | Playroom |
| Library |
| ConstructionWood Frame |
|---|
| Basement, Sump Pump, Frost Wall, Crawl Space |
| Exterior FeaturesBarn, Deck, Porch - Covered, Window Screens, Windows - Storm |
| Exterior Vinyl, Cedar | Disability Features Bathrm w/tub, Access. Laundry No Steps, 1st Floor Full Bathrm, Access. Common Use Areas, Bathroom w/Tub |
|---|---|
| Foundation Below Frostline, Concrete | House Color White |
| Floors Vinyl, Carpet, Ceramic Tile, Softwood, Hardwood, Laminate | Building Certifications |
| Roof Shingle-Architectural | HERS Index |
| DirectionsRt7,turn onto Harbor Rd,Left onto School St,Left onto Stokes,Left onto Tracy,Home on left. |
|---|
| Lot Description, Subdivision, Wooded, Trail/Near Trail, Level, Walking Trails, Landscaped, Deed Restricted, Cul-De-Sac, Near Bus/Shuttle, Village |
| Garage & Parking Detached, Barn, Storage Above |
| Road Frontage 124 | Water Access |
|---|---|
| Suitable Use | Water Type |
| Driveway Crushed/Stone | Water Body |
| Flood Zone No | Zoning res |
| School District NA | Middle Shelburne Community School |
|---|---|
| Elementary Shelburne Community School | High Champlain Valley UHSD #15 |
| Heat Fuel Gas-Natural | Excluded |
|---|---|
| Heating/Cool Central Air, Hot Air | Negotiable |
| Sewer Public | Parcel Access ROW No |
| Water Public | ROW for Other Parcel No |
| Water Heater Gas-Natural | Financing , Conventional |
| Cable Co | Documents Bldg Plans (Blueprint), Building Permit, Property Disclosure, Deed, Plot Plan, Property Disclosure |
| Electric Circuit Breaker(s), 200 Amp, 220 Plug | Tax ID 58218312671 |

† The remarks published on this webpage originate from Listed By of Flat Fee Real Estate via the NNEREN IDX Program and do not represent the views and opinions of Coldwell Banker Hickok & Boardman. Coldwell Banker Hickok & Boardman Realty cannot be held responsible for possible violations of copyright resulting from the posting of any data from the NNEREN IDX Program.

 Back to Search Results
Back to Search Results








