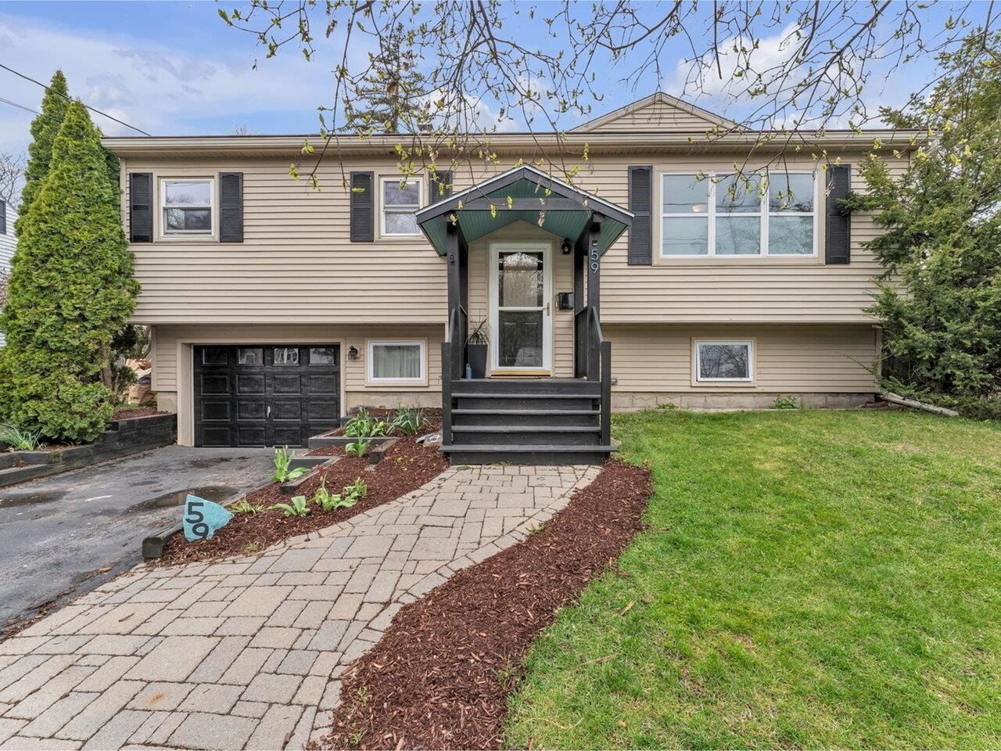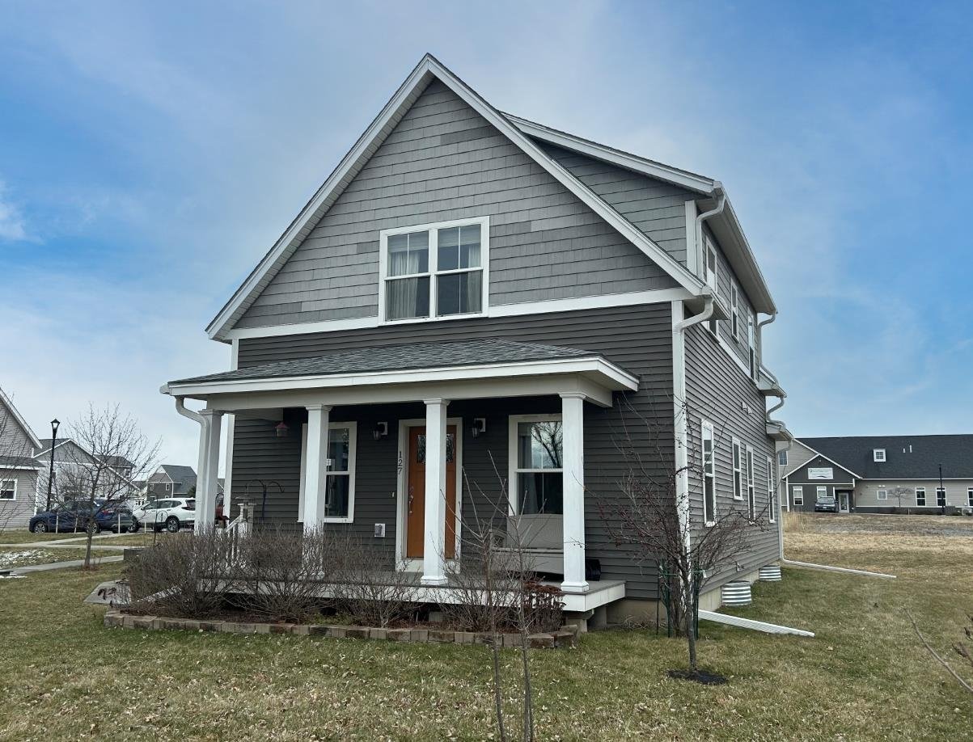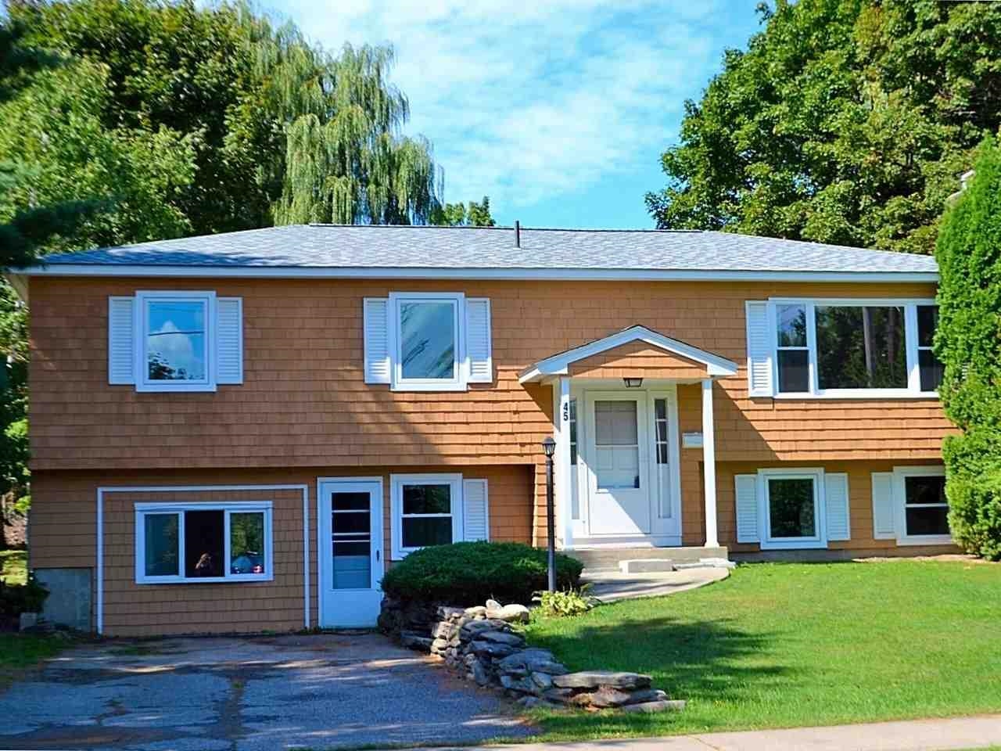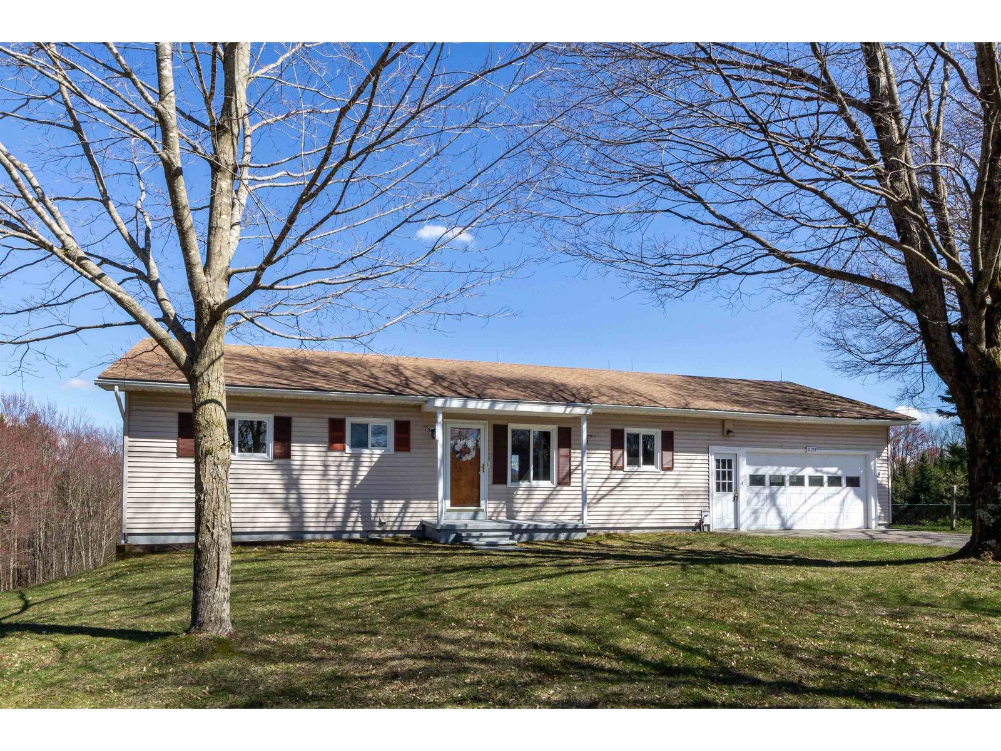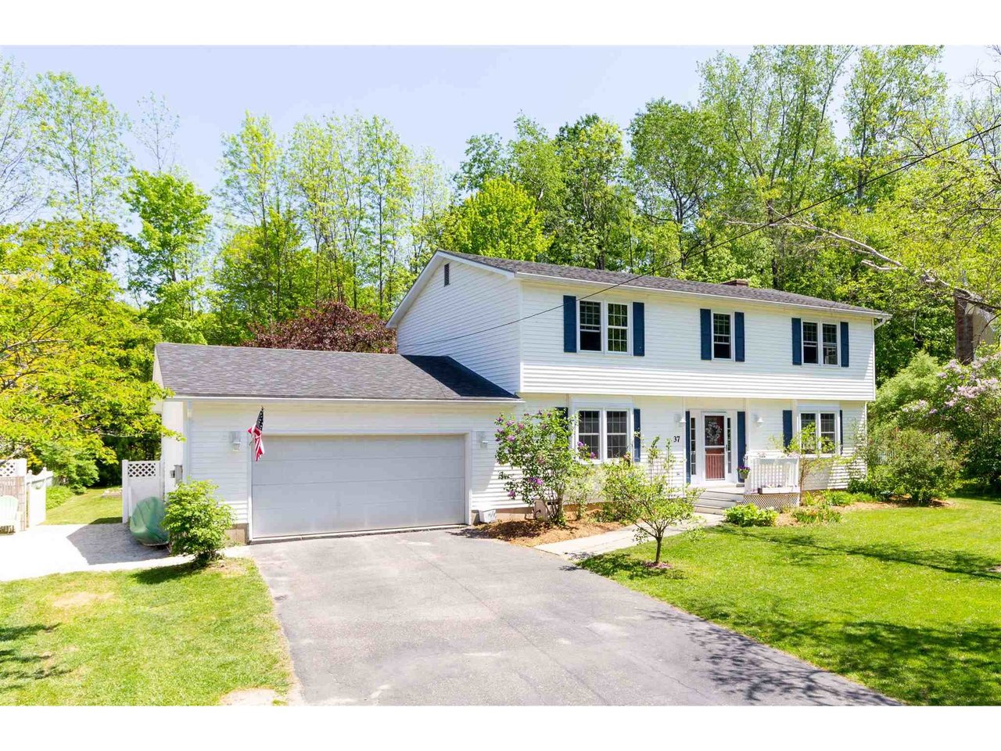Sold Status
$464,000 Sold Price
House Type
4 Beds
3 Baths
2,339 Sqft
Sold By Flex Realty
Similar Properties for Sale
Request a Showing or More Info

Call: 802-863-1500
Mortgage Provider
Mortgage Calculator
$
$ Taxes
$ Principal & Interest
$
This calculation is based on a rough estimate. Every person's situation is different. Be sure to consult with a mortgage advisor on your specific needs.
Shelburne
Make yourself at home in this classic center hall Colonial with 4-bedrooms and plenty of space to make your own! The open kitchen with stainless steel appliances, cherry cabinetry, granite countertops, and a large center island with seating is perfect for a home chef or just a quick meal on the go! Socialize with friends and family in the adjoining living room with a cozy wood burning fireplace. A formal dining room and family room are just steps away, giving you all of the space you need in a convenient layout. Upstairs, you’ll find 4 bedrooms including a sunny master retreat with walk-in closet, dressing area, and en suite bathroom. Just off of the kitchen, you’ll love relaxing in the back sunroom overlooking your good-sized backyard with a patio and firepit just outside the door. Take advantage of the fully fenced-in backyard – great for kids and pets! With nicely landscaped gardens, a 2-car garage, and additional storage space beside the garage, this home has so much to offer! Great location on a cul de sac in a peaceful Shelburne neighborhood. Nearby Shelburne town land offers walking trails for your enjoyment, and just a short drive to Shelburne Village, Shelburne Farms, and Shelburne Museum. †
Property Location
Property Details
| Sold Price $464,000 | Sold Date Jul 20th, 2020 | |
|---|---|---|
| List Price $470,000 | Total Rooms 8 | List Date May 28th, 2020 |
| MLS# 4807586 | Lot Size 0.320 Acres | Taxes $6,178 |
| Type House | Stories 2 | Road Frontage 109 |
| Bedrooms 4 | Style Colonial | Water Frontage |
| Full Bathrooms 1 | Finished 2,339 Sqft | Construction No, Existing |
| 3/4 Bathrooms 1 | Above Grade 2,339 Sqft | Seasonal No |
| Half Bathrooms 1 | Below Grade 0 Sqft | Year Built 1974 |
| 1/4 Bathrooms 0 | Garage Size 2 Car | County Chittenden |
| Interior FeaturesFireplace - Wood, Kitchen/Family |
|---|
| Equipment & AppliancesRange-Gas, Washer, Microwave, Dishwasher, Refrigerator, Dryer, Smoke Detector, CO Detector |
| Foyer 11'10'' x 6'7'', 1st Floor | Living Room 15'1'' x 12'8'', 1st Floor | Family Room 16'9'' x 12'3'', 1st Floor |
|---|---|---|
| Dining Room 13'5'' x 12'6'', 1st Floor | Kitchen 19'1'' x 12'3'', 1st Floor | Mudroom 8'4'' x 7'8'', 1st Floor |
| Sunroom 16'11'' x 11'7'', 1st Floor | Primary Bedroom 19'10'' x 13'5'', 2nd Floor | Bedroom 13'9'' x 13'5'', 2nd Floor |
| Bedroom 14'4'' x 9'1'', 2nd Floor | Bedroom 10'4'' x 10'4'', 2nd Floor |
| ConstructionWood Frame |
|---|
| BasementInterior, Concrete |
| Exterior FeaturesFence - Partial, Garden Space, Outbuilding, Porch - Enclosed |
| Exterior Vinyl Siding | Disability Features |
|---|---|
| Foundation Concrete, Poured Concrete | House Color White |
| Floors Carpet, Tile, Hardwood, Wood | Building Certifications |
| Roof Shingle-Architectural | HERS Index |
| DirectionsShelburne Road to Longmeadow to Munroe. |
|---|
| Lot Description, Landscaped, Neighborhood |
| Garage & Parking Attached, , Driveway, Garage |
| Road Frontage 109 | Water Access |
|---|---|
| Suitable Use | Water Type |
| Driveway Paved | Water Body |
| Flood Zone No | Zoning Residential |
| School District Champlain Valley UHSD 15 | Middle Shelburne Community School |
|---|---|
| Elementary Shelburne Community School | High Champlain Valley UHSD #15 |
| Heat Fuel Gas-Natural | Excluded |
|---|---|
| Heating/Cool None, Hot Water, Baseboard | Negotiable |
| Sewer Public | Parcel Access ROW No |
| Water Public | ROW for Other Parcel |
| Water Heater Off Boiler | Financing |
| Cable Co | Documents Property Disclosure |
| Electric Circuit Breaker(s) | Tax ID 582-183-10651 |

† The remarks published on this webpage originate from Listed By The Malley Group of KW Vermont via the NNEREN IDX Program and do not represent the views and opinions of Coldwell Banker Hickok & Boardman. Coldwell Banker Hickok & Boardman Realty cannot be held responsible for possible violations of copyright resulting from the posting of any data from the NNEREN IDX Program.

 Back to Search Results
Back to Search Results
