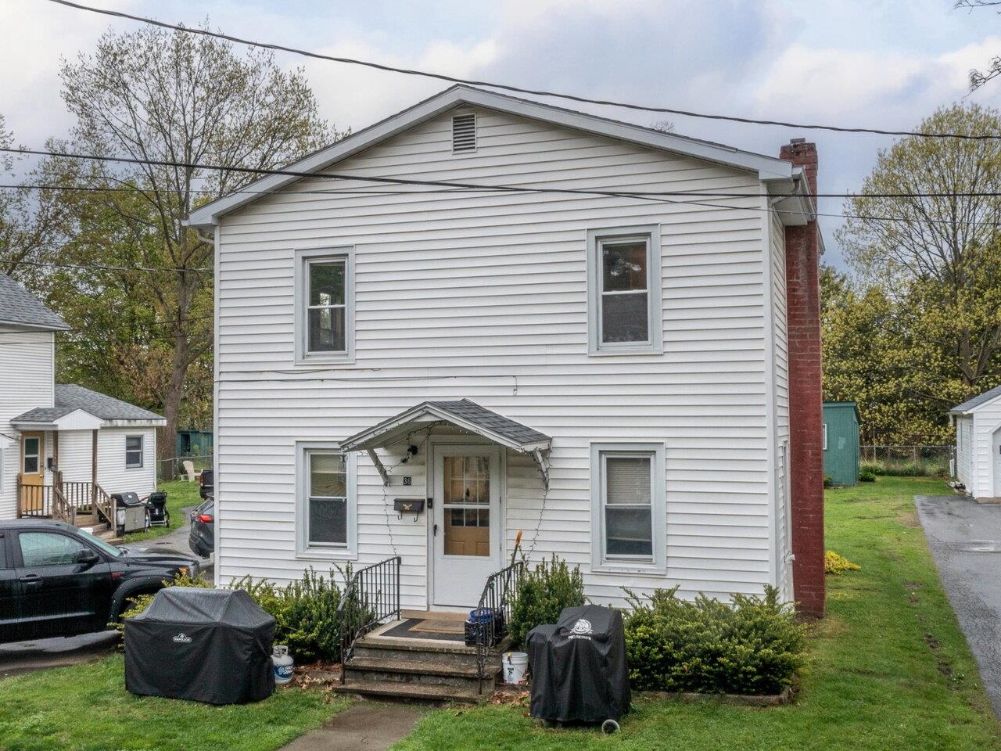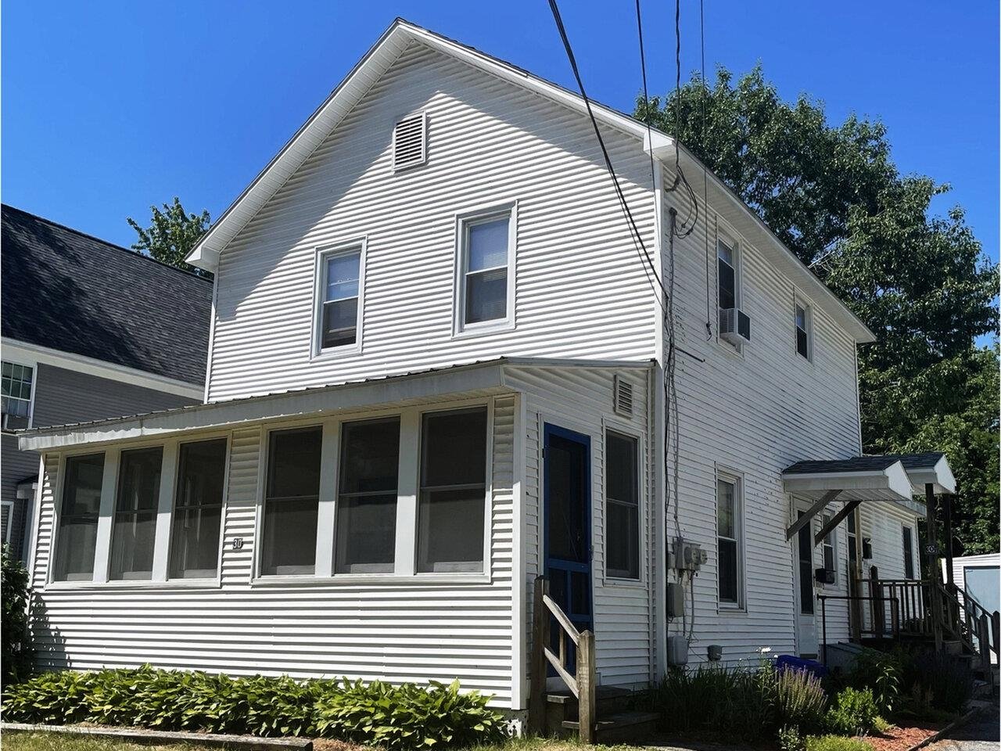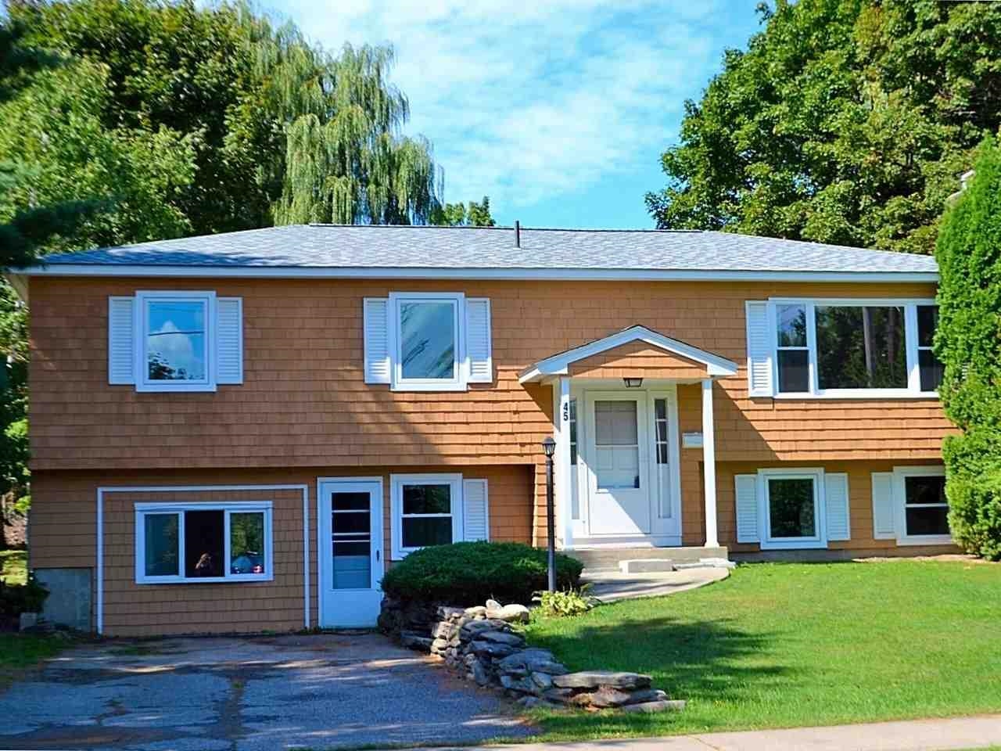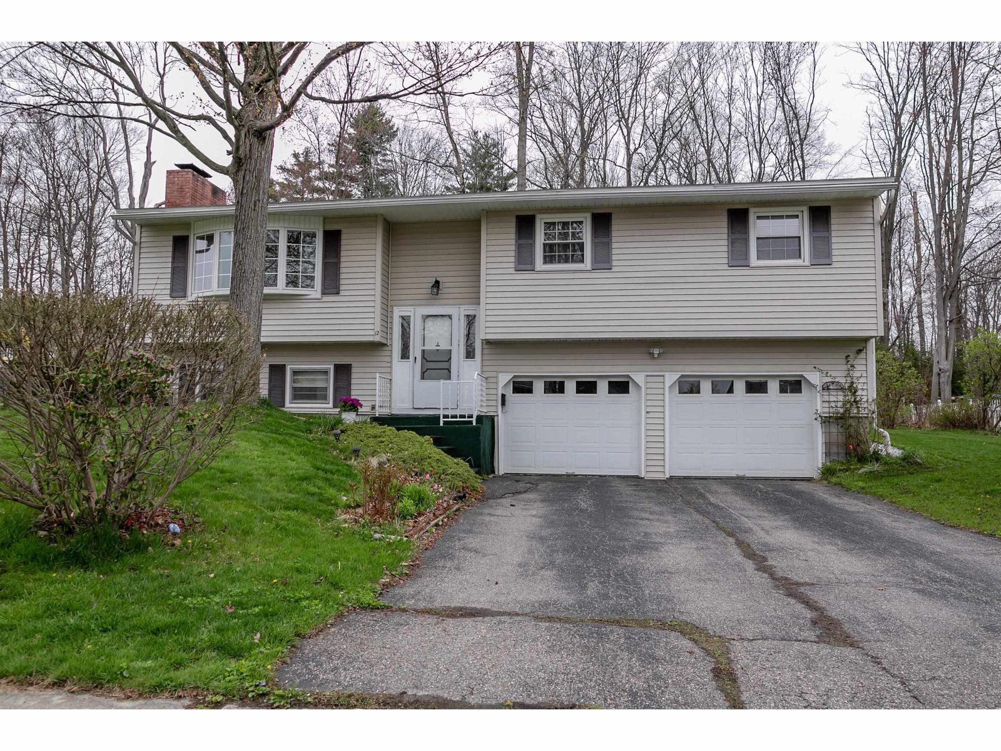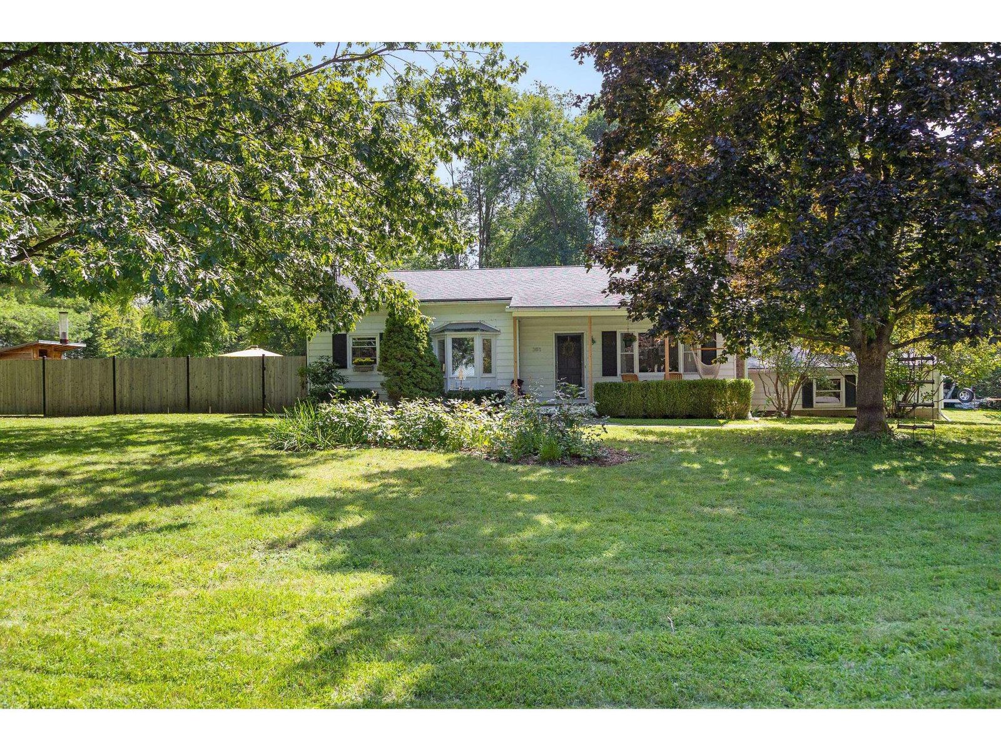Sold Status
$580,000 Sold Price
House Type
3 Beds
2 Baths
2,008 Sqft
Sold By KW Vermont
Similar Properties for Sale
Request a Showing or More Info

Call: 802-863-1500
Mortgage Provider
Mortgage Calculator
$
$ Taxes
$ Principal & Interest
$
This calculation is based on a rough estimate. Every person's situation is different. Be sure to consult with a mortgage advisor on your specific needs.
Shelburne
Tucked in behind mature trees, this retro tri-level home will make an impression. From the farmer’s front porch with Trex decking, to the fully fenced & level backyard, it is ready to move in and start living. In 2019 all 43 posts of the new cedar fence were set in concrete for longevity. Inlaid hardwood flooring spans from the fireplaced living room (with wood stove insert) through the kitchen & dining areas. The modern shaker style kitchen is the hub of the home, featuring soft close drawers, 2.5” depth quartz counters with an extra deep stainless undermount sink below a window, quality GE Profile stainless refrigerator and slide in gas range, a hood vent to outdoors, subway tile backsplash, and water filter with tap at the sink. The center island includes trash and recycling, while the nearby coffee station keeps the household organized and caffeinated. Recent black Marvin vinyl windows span the bedroom level, as well as 3 on the lower level. Off the garage, you enter into a multi-function den/office, adjacent to a tiled family room with stacking laundry. The upper hall & bedrooms continue the tradition of inlaid hardwood, & the primary includes a modern half bath. Walk to Hullcrest Park, & miles of streets within a closed-loop residential neighborhood. Easy access to Shelburne Village, downtown Burlington, UVM & Medical Center campuses, and airport. Architectural shingle roof was installed about 9 years ago. 3 Nest thermostats. †
Property Location
Property Details
| Sold Price $580,000 | Sold Date Oct 26th, 2023 | |
|---|---|---|
| List Price $489,900 | Total Rooms 8 | List Date Sep 19th, 2023 |
| MLS# 4970584 | Lot Size 0.510 Acres | Taxes $6,096 |
| Type House | Stories 1 1/2 | Road Frontage 234 |
| Bedrooms 3 | Style Tri-Level, Near Hospital | Water Frontage |
| Full Bathrooms 1 | Finished 2,008 Sqft | Construction No, Existing |
| 3/4 Bathrooms 0 | Above Grade 1,320 Sqft | Seasonal No |
| Half Bathrooms 1 | Below Grade 688 Sqft | Year Built 1965 |
| 1/4 Bathrooms 0 | Garage Size 1 Car | County Chittenden |
| Interior FeaturesBlinds, Dining Area, Fireplace - Wood, Fireplaces - 1, Kitchen Island, Kitchen/Dining, Laundry Hook-ups, Primary BR w/ BA, Smart Thermostat |
|---|
| Equipment & AppliancesWasher, Dishwasher, Disposal, Refrigerator, Dryer, Range-Gas, Washer, Vented Exhaust Fan, CO Detector, Smoke Detectr-Batt Powrd |
| Kitchen 1st Floor | Dining Room 1st Floor | Living Room 1st Floor |
|---|---|---|
| Primary Bedroom 2nd Floor | Bedroom 2nd Floor | Bedroom 2nd Floor |
| Office/Study Basement | Rec Room Basement |
| ConstructionWood Frame |
|---|
| BasementInterior, Crawl Space, Crawl Space |
| Exterior FeaturesDeck, Fence - Full, Garden Space, Shed |
| Exterior Aluminum | Disability Features Bathrm w/tub, Access. Parking, Bathroom w/Tub, Hard Surface Flooring, No Stairs from Parking |
|---|---|
| Foundation Block | House Color white |
| Floors Tile, Hardwood | Building Certifications |
| Roof Shingle-Architectural | HERS Index |
| DirectionsFrom Burlington, take US-7 south to Shelburne, left onto Hullcrest (at Shelburne Bay Shopping Plaza) to home on the left. |
|---|
| Lot DescriptionNo, Level, Subdivision, Landscaped, Corner, Subdivision, Near Bus/Shuttle, Neighborhood, Suburban, Near Public Transportatn |
| Garage & Parking Attached, Auto Open, Direct Entry, Driveway, Garage, On-Site |
| Road Frontage 234 | Water Access |
|---|---|
| Suitable UseResidential | Water Type |
| Driveway Gravel | Water Body |
| Flood Zone No | Zoning Residential |
| School District Shelburne School District | Middle Shelburne Community School |
|---|---|
| Elementary Shelburne Community School | High Champlain Valley UHSD #15 |
| Heat Fuel Gas-Natural | Excluded |
|---|---|
| Heating/Cool None, Multi Zone, Hot Water, Baseboard | Negotiable |
| Sewer Public | Parcel Access ROW No |
| Water Public | ROW for Other Parcel No |
| Water Heater Domestic, Tank | Financing |
| Cable Co XFinity | Documents Property Disclosure, Plot Plan, Deed |
| Electric Circuit Breaker(s), 200 Amp | Tax ID 582-183-11173 |

† The remarks published on this webpage originate from Listed By Matt Hurlburt of RE/MAX North Professionals - Burlington via the NNEREN IDX Program and do not represent the views and opinions of Coldwell Banker Hickok & Boardman. Coldwell Banker Hickok & Boardman Realty cannot be held responsible for possible violations of copyright resulting from the posting of any data from the NNEREN IDX Program.

 Back to Search Results
Back to Search Results