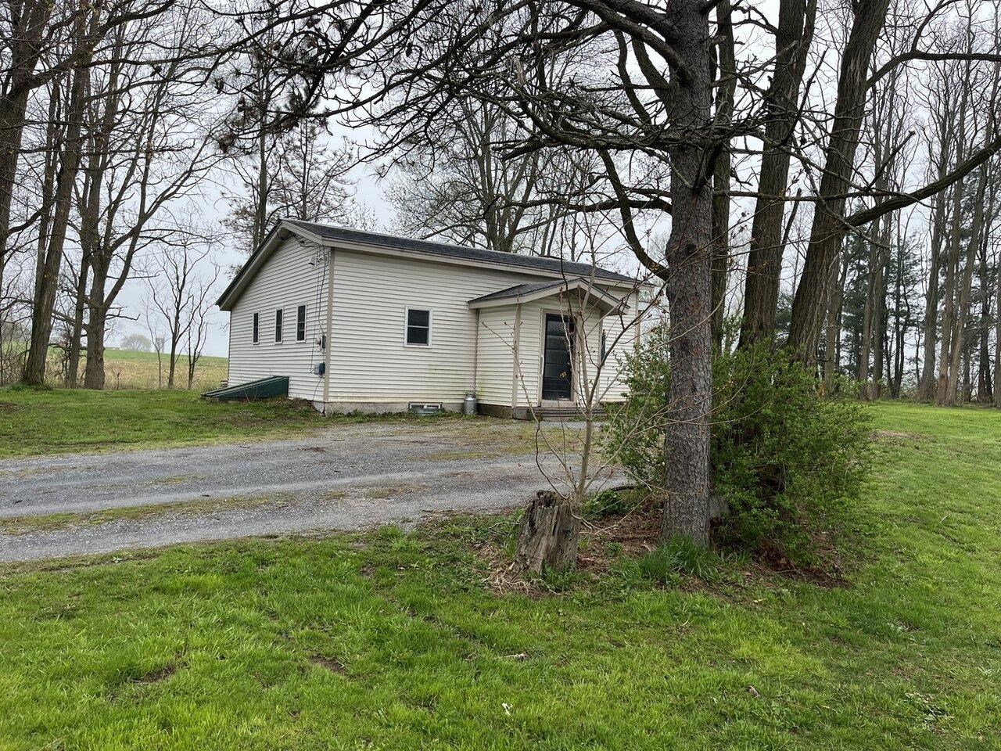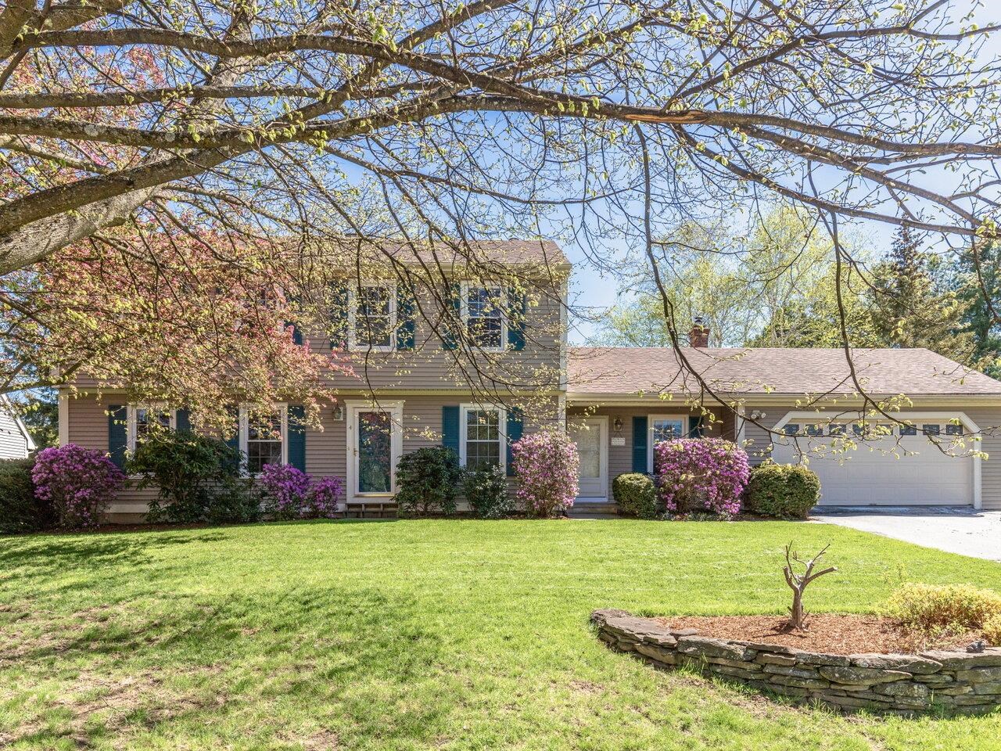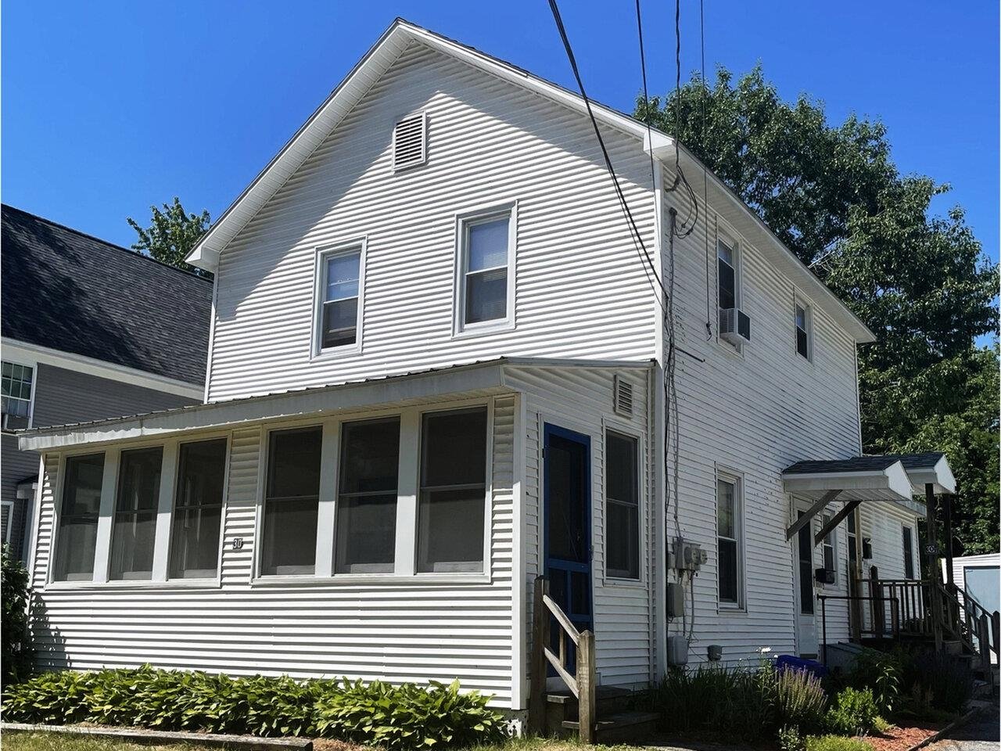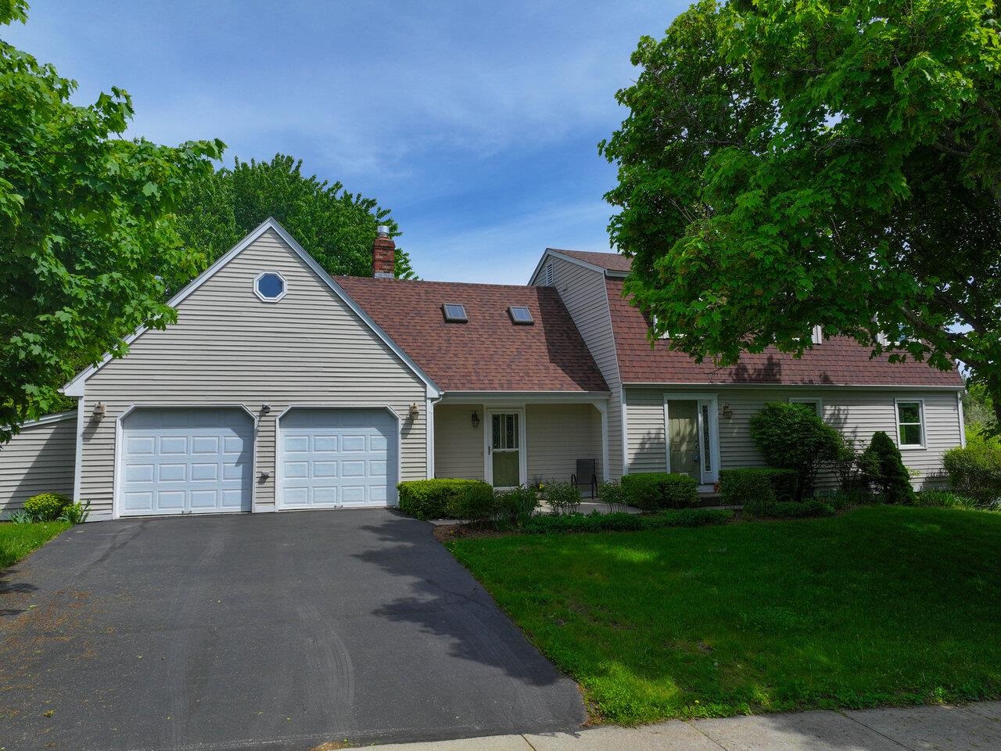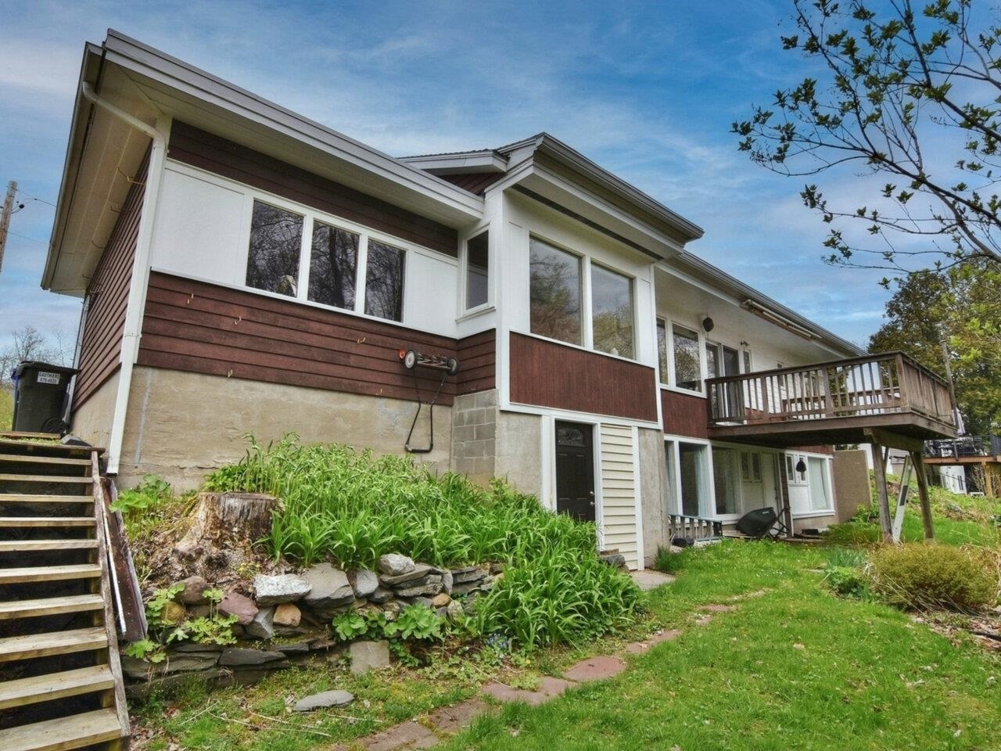Sold Status
$535,000 Sold Price
House Type
3 Beds
2 Baths
2,000 Sqft
Sold By Nancy Jenkins Real Estate
Similar Properties for Sale
Request a Showing or More Info

Call: 802-863-1500
Mortgage Provider
Mortgage Calculator
$
$ Taxes
$ Principal & Interest
$
This calculation is based on a rough estimate. Every person's situation is different. Be sure to consult with a mortgage advisor on your specific needs.
Shelburne
One of a kind magical location! This charming home is located in Shelburne on a beautiful tree-lined road and has a fabulous scenic view. The lovely bucolic lot on 3 acres has a large open pasture perfect for horses, large gardens and tons of space for playing; Lovely mature maple trees, a backyard with mature hedge and is bordered on 2 sides by land held in Trust. This charming, raised ranch home is versatile in so many ways! There is an income-producing in-law apartment with a separate entrance that could be easily combined back for more living space or into a multi-generational home by opening the front hall. The main level has a sunlit kitchen with breakfast bar, full bath and solid oak flooring in the living room, dining room, hall and bedrooms. Enjoy your morning coffee or a book on the sunny deck with beautiful backyard views. Large barn great for storing equipment, recreation toys and/or housing animals plus a 2-car garage with an addition offers great storage & workshop space. Wonderful country setting, yet minutes to the heart of Shelburne Village, Shelburne Museum & Farm, shops, restaurants, Shelburne Beach and schools. 3D Virtual Tour Available †
Property Location
Property Details
| Sold Price $535,000 | Sold Date Dec 22nd, 2022 | |
|---|---|---|
| List Price $525,000 | Total Rooms 5 | List Date Oct 5th, 2022 |
| MLS# 4932425 | Lot Size 3.060 Acres | Taxes $6,345 |
| Type House | Stories 1 | Road Frontage |
| Bedrooms 3 | Style Raised Ranch, Rural | Water Frontage |
| Full Bathrooms 2 | Finished 2,000 Sqft | Construction No, Existing |
| 3/4 Bathrooms 0 | Above Grade 1,040 Sqft | Seasonal No |
| Half Bathrooms 0 | Below Grade 960 Sqft | Year Built 1966 |
| 1/4 Bathrooms 0 | Garage Size 2 Car | County Chittenden |
| Interior Features |
|---|
| Equipment & AppliancesRange-Gas, Washer, Microwave, Dishwasher, Refrigerator, Dryer, Smoke Detector |
| Living Room 14' x 11', 1st Floor | Dining Room 10' x 9', 1st Floor | Kitchen 10' x 9', 1st Floor |
|---|---|---|
| Bedroom 14' x 10', 1st Floor | Bedroom 12' x 10', 1st Floor | Den 11' x 8', 1st Floor |
| Kitchen 10' x 10', Basement | Living/Dining 22' x 11', Basement | Bedroom 11' x 9', Basement |
| Office/Study 11' x 9', Basement |
| ConstructionWood Frame |
|---|
| BasementWalkout, Interior Stairs, Full, Stairs - Interior, Walkout |
| Exterior FeaturesBarn, Deck |
| Exterior Wood Siding | Disability Features |
|---|---|
| Foundation Concrete | House Color |
| Floors Carpet, Vinyl, Wood | Building Certifications |
| Roof Shingle | HERS Index |
| DirectionsTake Route 7 through Shelburne Village, take right onto Bostwick Rd. just past Shelburne Museum. Home on the left. Shared driveway, pull ahead to house. |
|---|
| Lot DescriptionYes, Fields, Country Setting, Rural Setting |
| Garage & Parking Detached, Auto Open, Driveway, Garage, Off Street |
| Road Frontage | Water Access |
|---|---|
| Suitable Use | Water Type |
| Driveway ROW, Other, Crushed/Stone | Water Body |
| Flood Zone No | Zoning Residential |
| School District Chittenden East | Middle Shelburne Community School |
|---|---|
| Elementary Shelburne Community School | High Champlain Valley UHSD #15 |
| Heat Fuel Gas-Natural | Excluded |
|---|---|
| Heating/Cool None, Hot Water, Baseboard | Negotiable |
| Sewer Public | Parcel Access ROW Yes |
| Water Public | ROW for Other Parcel |
| Water Heater Domestic, Tank, Owned | Financing |
| Cable Co | Documents |
| Electric Circuit Breaker(s) | Tax ID 582-183-10215 |

† The remarks published on this webpage originate from Listed By The Nancy Jenkins Team of Nancy Jenkins Real Estate via the NNEREN IDX Program and do not represent the views and opinions of Coldwell Banker Hickok & Boardman. Coldwell Banker Hickok & Boardman Realty cannot be held responsible for possible violations of copyright resulting from the posting of any data from the NNEREN IDX Program.

 Back to Search Results
Back to Search Results