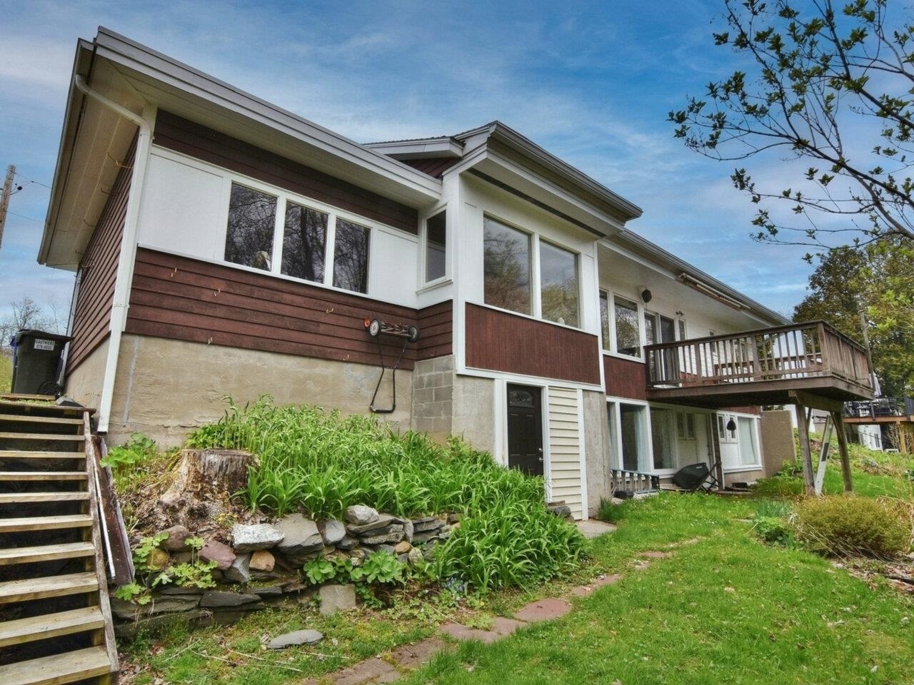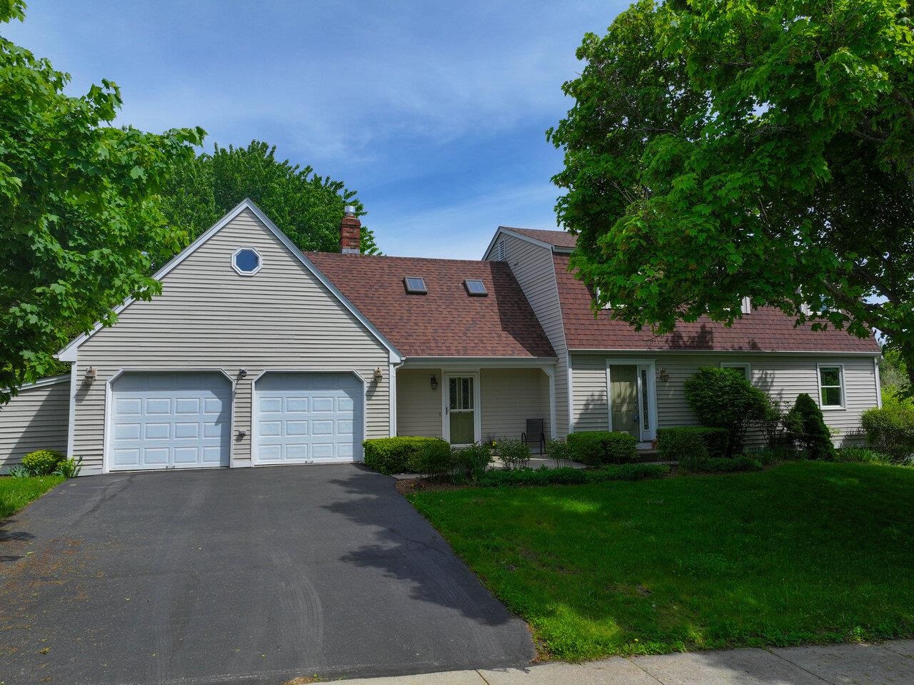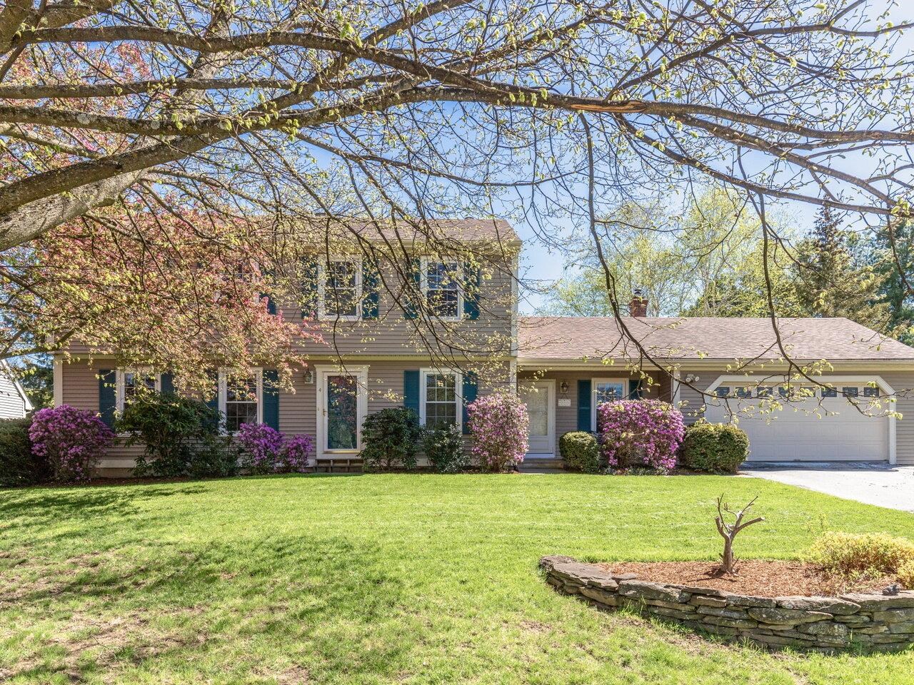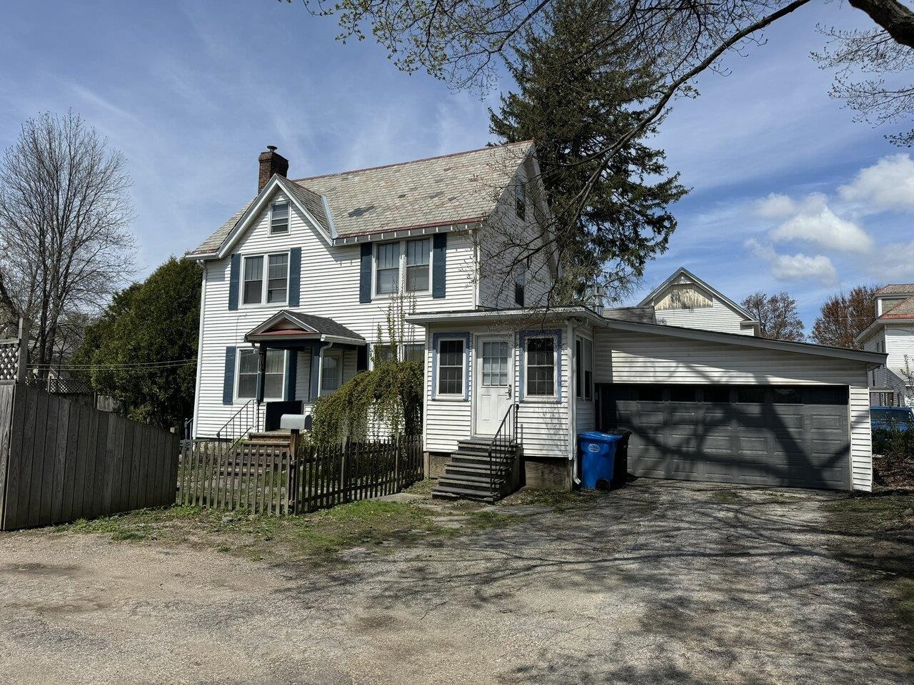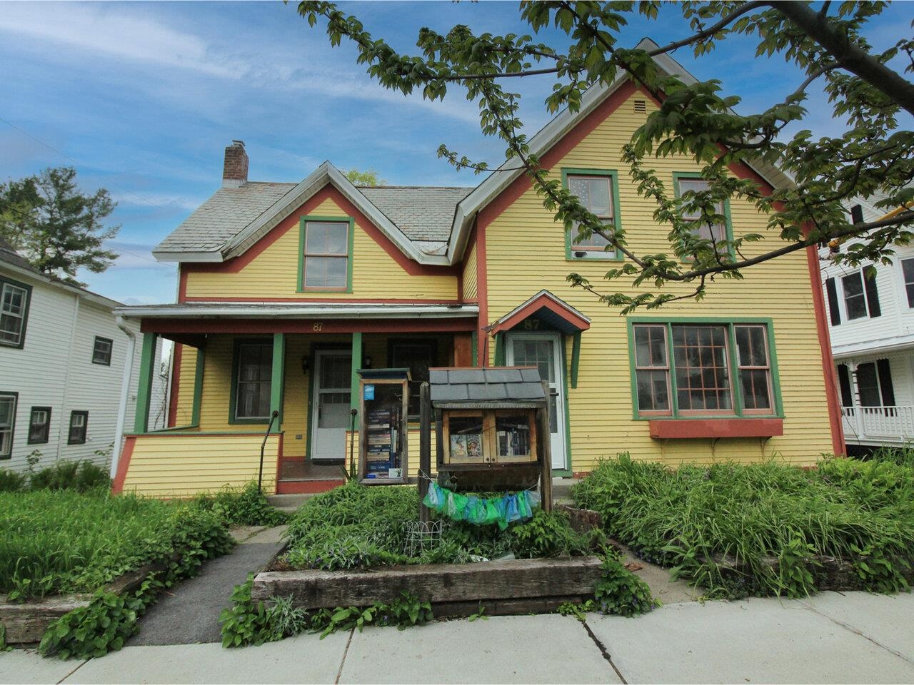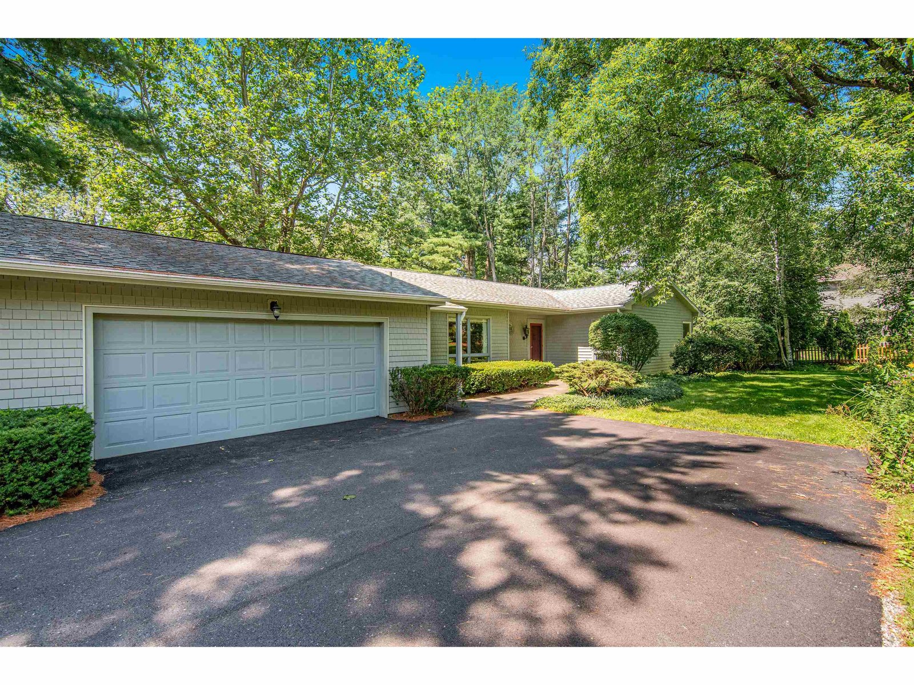Sold Status
$520,000 Sold Price
House Type
3 Beds
4 Baths
3,458 Sqft
Sold By Four Seasons Sotheby's Int'l Realty
Similar Properties for Sale
Request a Showing or More Info

Call: 802-863-1500
Mortgage Provider
Mortgage Calculator
$
$ Taxes
$ Principal & Interest
$
This calculation is based on a rough estimate. Every person's situation is different. Be sure to consult with a mortgage advisor on your specific needs.
Shelburne
Tucked away in a peaceful neighborhood off Shelburne Road, this architectural designed home is ready for its next family. Boasting an abundance of space and unique character, you'll be pleasantly surprised with this well appointed home. Enter through the front door and into the foyer. The front hallway allows access to all rooms on the main floor. Stepping through the home you’ll enter the formal dining room which connects to the fully equipped kitchen, featuring a breakfast nook with windows overlooking the backyard. A convenient laundry room and ¼ bathroom are located off the kitchen. Continuing through the home you’ll step into the open living room, which showcases a gas fireplace with tile mantle. With sliding glass doors to the patio & large picturesque windows that fill the room with natural sunlight, this is truly the heart of the home. Down the hallway you'll find the second living room & all 3 bedrooms, including the primary with private 3/4 bathroom. A full bathroom completes the first floor. The winding staircase takes you into the basement, revealing multiple bonus rooms, a full bathroom & utility room. The attached garage has plenty of space for storing cars, toys & tools. Outside, enjoy the existing perennial gardens. The fenced in backyard is perfect for pets. Located just minutes to Shelburne Road restaurants, shopping & amenities. Shelburne village & Shelburne Bay is less than 5 minutes away, & the neighboring town of South Burlington is just down the road. †
Property Location
Property Details
| Sold Price $520,000 | Sold Date Oct 5th, 2023 | |
|---|---|---|
| List Price $550,000 | Total Rooms 7 | List Date Jul 21st, 2023 |
| MLS# 4962286 | Lot Size 0.490 Acres | Taxes $8,123 |
| Type House | Stories 1 | Road Frontage 162 |
| Bedrooms 3 | Style Ranch | Water Frontage |
| Full Bathrooms 2 | Finished 3,458 Sqft | Construction No, Existing |
| 3/4 Bathrooms 1 | Above Grade 1,973 Sqft | Seasonal No |
| Half Bathrooms 0 | Below Grade 1,485 Sqft | Year Built 1967 |
| 1/4 Bathrooms 1 | Garage Size 2 Car | County Chittenden |
| Interior FeaturesFireplace - Gas, Fireplaces - 1 |
|---|
| Equipment & AppliancesCook Top-Electric, Dishwasher, Disposal, Double Oven, Refrigerator, Exhaust Fan |
| Kitchen - Eat-in 10.6 x 7.5, 1st Floor | Kitchen 10.6 x 14, 1st Floor | Laundry Room 7 x 5, 1st Floor |
|---|---|---|
| Bath - 1/4 3 x 2, 1st Floor | Dining Room 12.5 x 12.5, 1st Floor | Living Room 16.5 x 14.5, 1st Floor |
| Family Room 16.5 x 13.5, 1st Floor | Primary Bedroom 15 x 12.8, 1st Floor | Bath - 3/4 8.6 x 5.2, 1st Floor |
| Bath - Full 11 x 7, 1st Floor | Bedroom 13.6 x 11, 1st Floor | Bedroom 12.3 x 11, 1st Floor |
| Bonus Room 28 x 24, Basement | Bonus Room 17 x 12, Basement | Bath - Full 7 x 6.5, Basement |
| Utility Room 29 x 19, Basement | Other 14 x 13.5, Basement |
| ConstructionWood Frame |
|---|
| BasementInterior, Partially Finished, Storage Space, Interior Stairs, Sump Pump, Full, Interior Access |
| Exterior FeaturesDeck, Fence - Full, Garden Space, Natural Shade, Patio |
| Exterior Other | Disability Features Bathrm w/tub, 1st Floor 3/4 Bathrm, 1st Floor Bedroom, Bathrm w/step-in Shower, 1st Floor Laundry |
|---|---|
| Foundation Concrete | House Color |
| Floors Vinyl, Carpet, Tile, Concrete | Building Certifications |
| Roof Shingle | HERS Index |
| Directions |
|---|
| Lot Description, Sloping |
| Garage & Parking Attached, , Driveway, 4 Parking Spaces, Parking Spaces 4 |
| Road Frontage 162 | Water Access |
|---|---|
| Suitable Use | Water Type |
| Driveway Paved | Water Body |
| Flood Zone Unknown | Zoning Res |
| School District Shelburne School District | Middle Shelburne Community School |
|---|---|
| Elementary Shelburne Community School | High Champlain Valley UHSD #15 |
| Heat Fuel Gas-Natural | Excluded |
|---|---|
| Heating/Cool None, Baseboard | Negotiable |
| Sewer Public | Parcel Access ROW |
| Water Public | ROW for Other Parcel |
| Water Heater Domestic, Gas-Natural | Financing |
| Cable Co Xfinity/Comcast | Documents |
| Electric Circuit Breaker(s) | Tax ID 582-183-11829 |

† The remarks published on this webpage originate from Listed By Rebecca Racine of Ridgeline Real Estate via the NNEREN IDX Program and do not represent the views and opinions of Coldwell Banker Hickok & Boardman. Coldwell Banker Hickok & Boardman Realty cannot be held responsible for possible violations of copyright resulting from the posting of any data from the NNEREN IDX Program.

 Back to Search Results
Back to Search Results