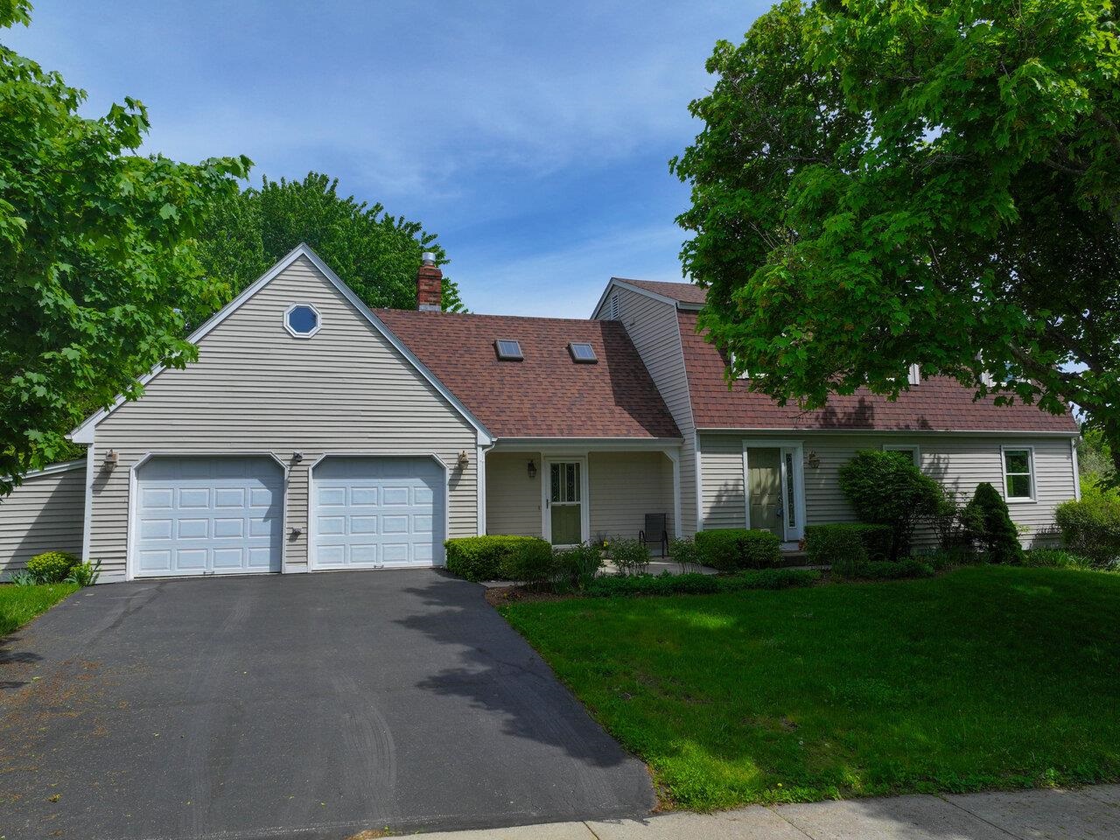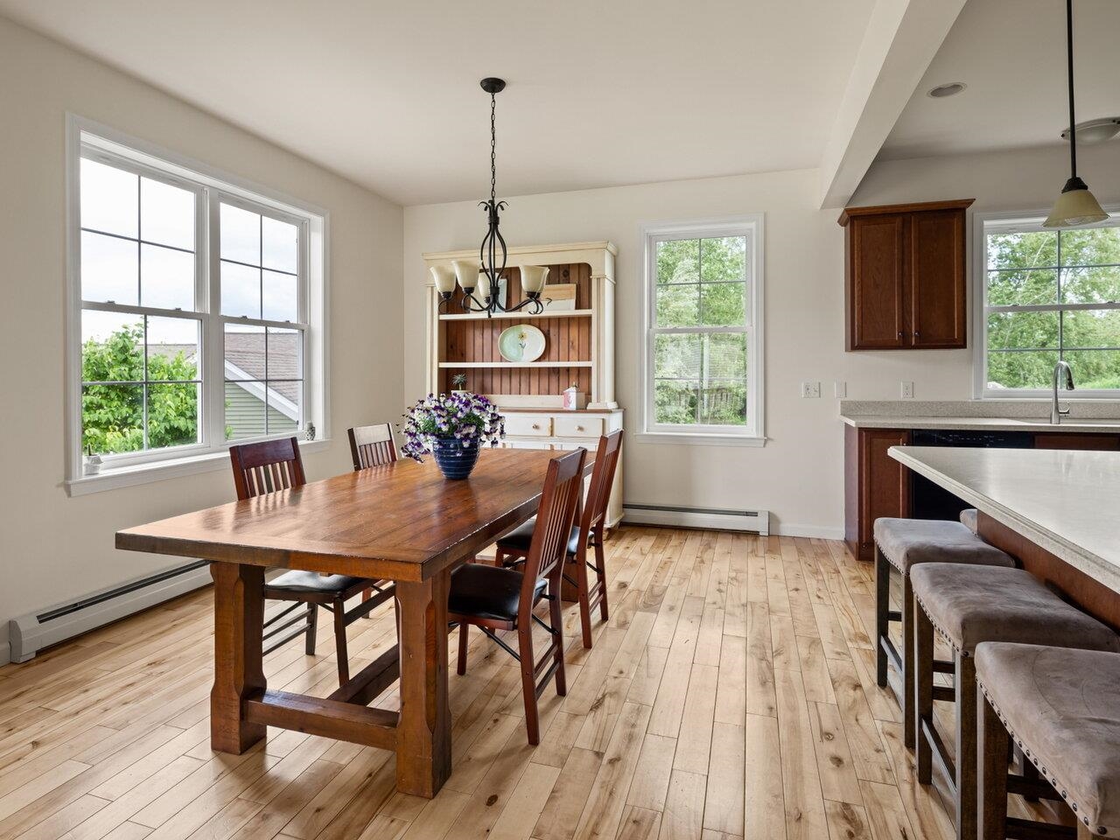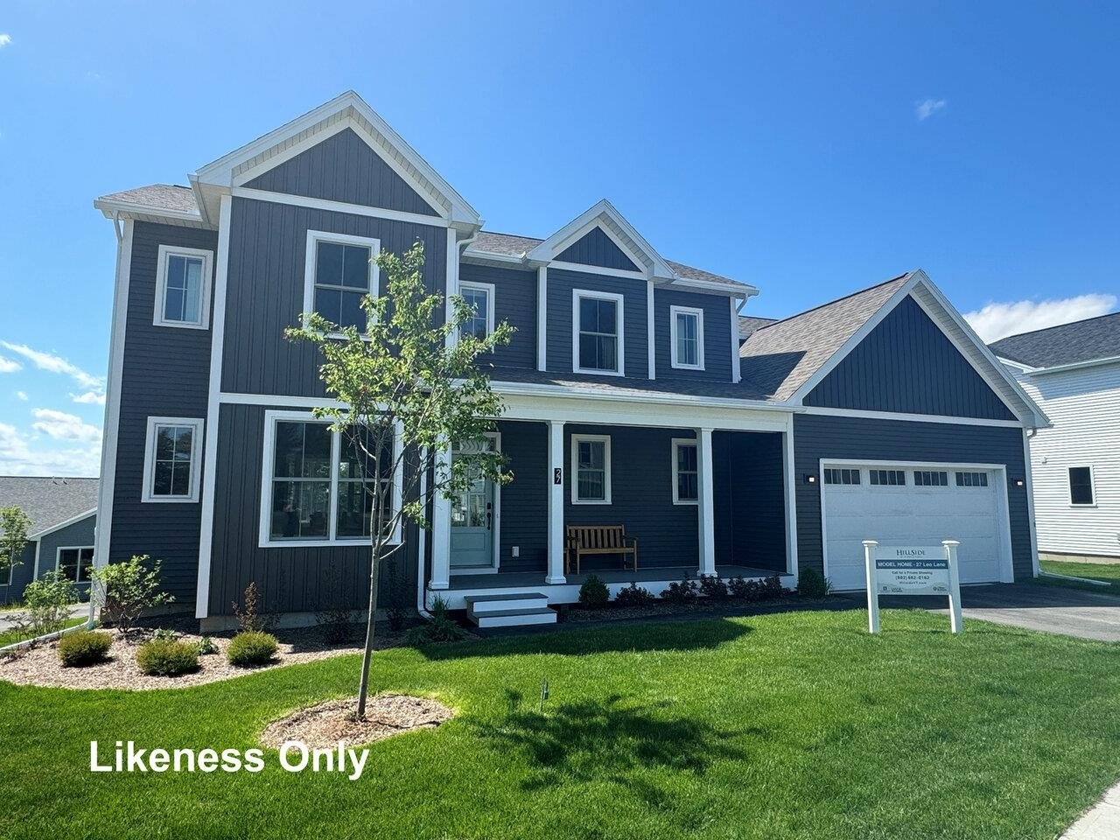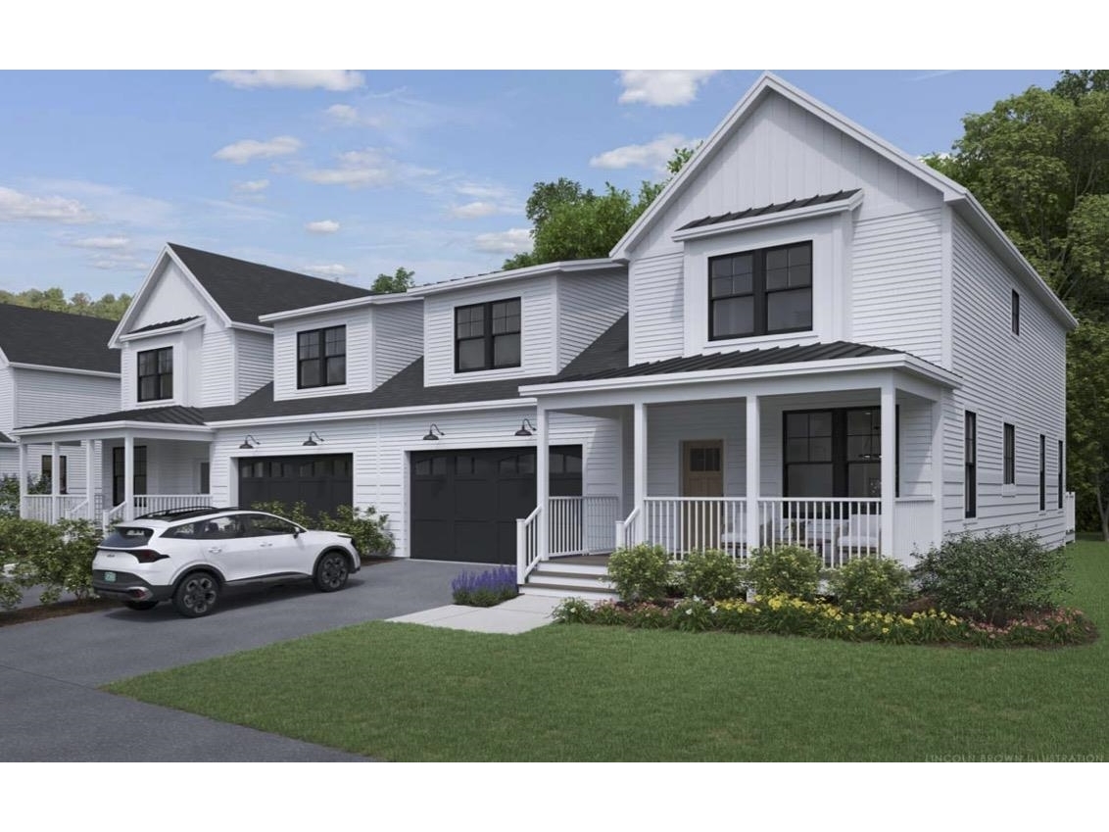Sold Status
$675,000 Sold Price
House Type
4 Beds
3 Baths
3,450 Sqft
Sold By KW Vermont
Similar Properties for Sale
Request a Showing or More Info

Call: 802-863-1500
Mortgage Provider
Mortgage Calculator
$
$ Taxes
$ Principal & Interest
$
This calculation is based on a rough estimate. Every person's situation is different. Be sure to consult with a mortgage advisor on your specific needs.
Shelburne
Charming country Cape beautifully sited on 5 acres of manicured lawns, gardens, open field and pasture. Warm and inviting ambiance is evident upon entering this light filled 10 room home. Many thoughtful updates and improvements were made both inside and out to enhance the wonderfully versatile floor plan. Beautiful gourmet kitchen with custom cherry cabinets, granite, and breakfast bar open to the family room with fireplace and lead out to the private stone patio. Additional features include office, dining room, master bedroom with cathedral ceiling and luxurious bath with radiant heat, 3 additional bedrooms, all with beautiful hardwood floors. Expansive lower level with playroom, exercise area, media area, and plenty of storage. Truly, a picturesque property providing years of enjoyment. Conveniently located within 4 miles of Shelburne village, 7 miles of UVM Medical Center and international airport and six miles of Lake Champlain. Shelburne is a vibrant town with its classic village green, shops, restaurants, town beach and is home to Shelburne Museum and Shelburne Farms. †
Property Location
Property Details
| Sold Price $675,000 | Sold Date Mar 25th, 2019 | |
|---|---|---|
| List Price $649,500 | Total Rooms 10 | List Date Jun 3rd, 2018 |
| MLS# 4697701 | Lot Size 5.000 Acres | Taxes $9,123 |
| Type House | Stories 1 1/2 | Road Frontage 430 |
| Bedrooms 4 | Style Cape | Water Frontage |
| Full Bathrooms 2 | Finished 3,450 Sqft | Construction No, Existing |
| 3/4 Bathrooms 0 | Above Grade 2,760 Sqft | Seasonal No |
| Half Bathrooms 1 | Below Grade 690 Sqft | Year Built 1981 |
| 1/4 Bathrooms 0 | Garage Size 2 Car | County Chittenden |
| Interior FeaturesBlinds, Ceiling Fan, Dining Area, Fireplace - Gas, Kitchen Island, Kitchen/Dining, Kitchen/Living, Primary BR w/ BA, Natural Light, Natural Woodwork, Soaking Tub, Vaulted Ceiling, Walk-in Closet, Laundry - 1st Floor |
|---|
| Equipment & AppliancesWasher, Cook Top-Gas, Dishwasher, Disposal, Wall Oven, Down-draft Cooktop, Dryer, Refrigerator, Central Vacuum, Indoor Air PLUS Package |
| Living Room 12'6" x 16'6", 1st Floor | Dining Room 12’6†x 15’8â€, 1st Floor | Kitchen 12'6" x 16'6", 1st Floor |
|---|---|---|
| Family Room 21’6†x 22’, Basement | Primary Bedroom 13’ x 23’, 1st Floor | Bedroom 12’6†x 16’10â€, 2nd Floor |
| Bedroom 12’6†x 16’10â€, 2nd Floor | Nursery 8’10†x 9â€, 1st Floor | Mudroom 4’8†x 10’11â€, 1st Floor |
| Office/Study 12'3" x 13'3", 1st Floor |
| ConstructionWood Frame |
|---|
| BasementInterior, Storage Space, Partially Finished, Interior Stairs |
| Exterior FeaturesFence - Invisible Pet, Garden Space, Patio |
| Exterior Wood, Clapboard | Disability Features |
|---|---|
| Foundation Concrete | House Color Mulberry |
| Floors Tile, Carpet, Hardwood | Building Certifications |
| Roof Shingle | HERS Index |
| DirectionsFrom South Burlington, head south on Dorset Street, past Bishop. Frank's Way is next road on right after Bishop. First house on right with wood garage doors. |
|---|
| Lot Description, View, Mountain View, Country Setting, Cul-De-Sac |
| Garage & Parking Attached, Auto Open, Direct Entry |
| Road Frontage 430 | Water Access |
|---|---|
| Suitable Use | Water Type |
| Driveway Crushed/Stone | Water Body |
| Flood Zone No | Zoning Residential |
| School District Shelburne School District | Middle Shelburne Community School |
|---|---|
| Elementary Shelburne Community School | High Champlain Valley UHSD #15 |
| Heat Fuel Oil | Excluded Pendant light in Dining Room, Play structure in yard, Master bedroom sconces |
|---|---|
| Heating/Cool Multi Zone, Radiant, Hot Water, Baseboard | Negotiable |
| Sewer Septic | Parcel Access ROW |
| Water Drilled Well | ROW for Other Parcel |
| Water Heater Owned, Off Boiler | Financing |
| Cable Co | Documents Property Disclosure, Deed |
| Electric 200 Amp | Tax ID 582-183-10868 |

† The remarks published on this webpage originate from Listed By Averill Cook of LandVest, Inc-Burlington via the NNEREN IDX Program and do not represent the views and opinions of Coldwell Banker Hickok & Boardman. Coldwell Banker Hickok & Boardman Realty cannot be held responsible for possible violations of copyright resulting from the posting of any data from the NNEREN IDX Program.

 Back to Search Results
Back to Search Results










