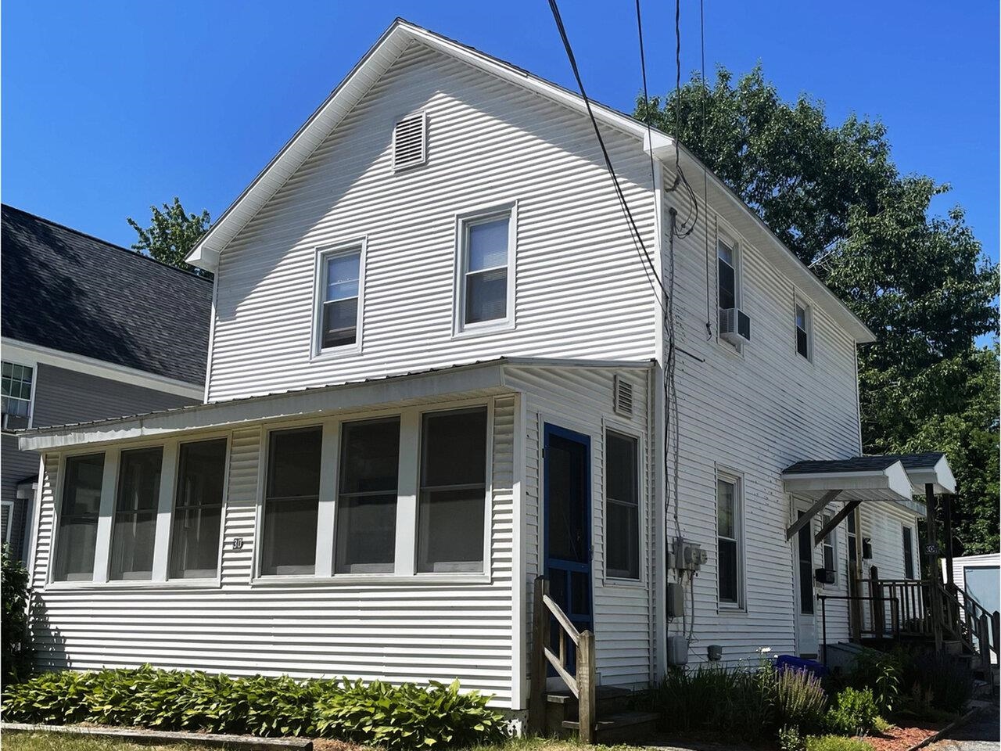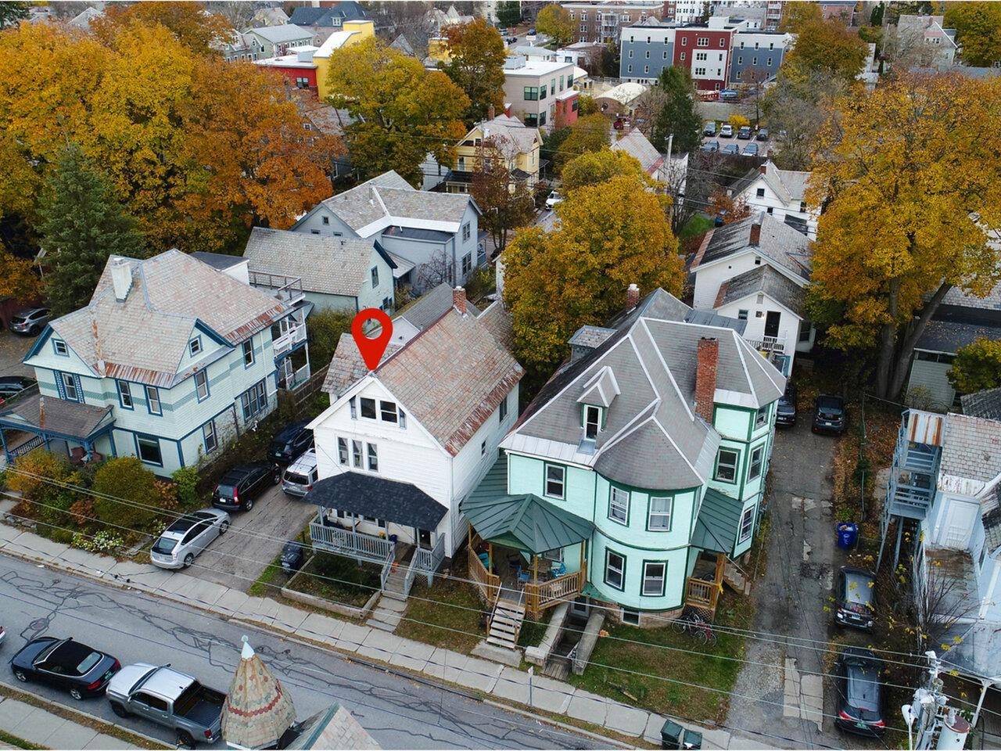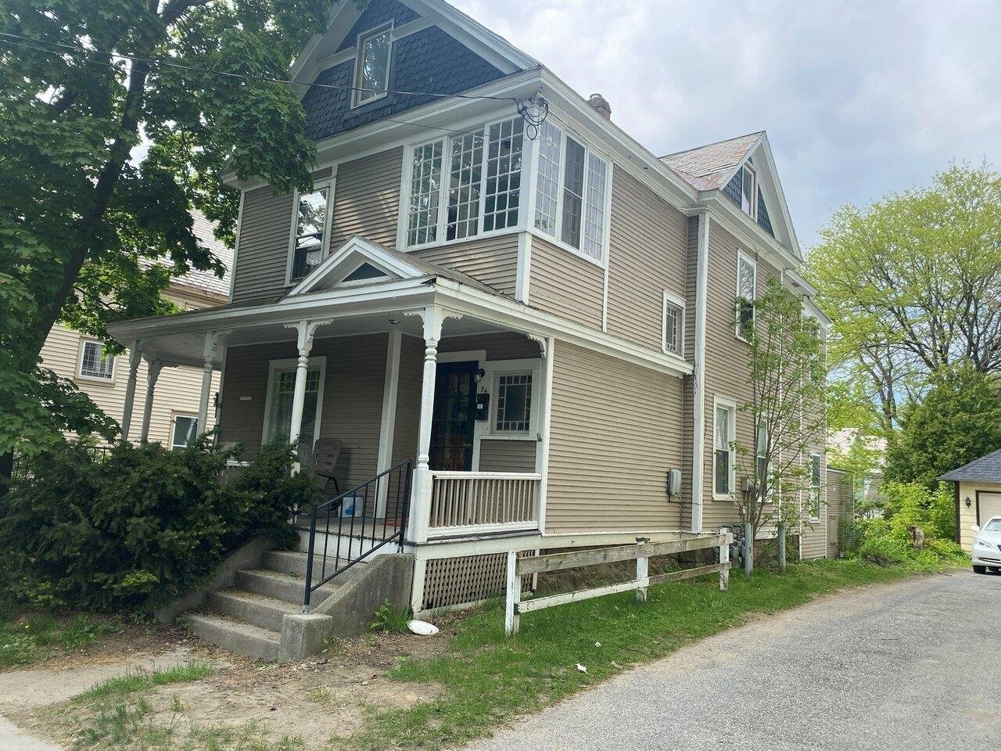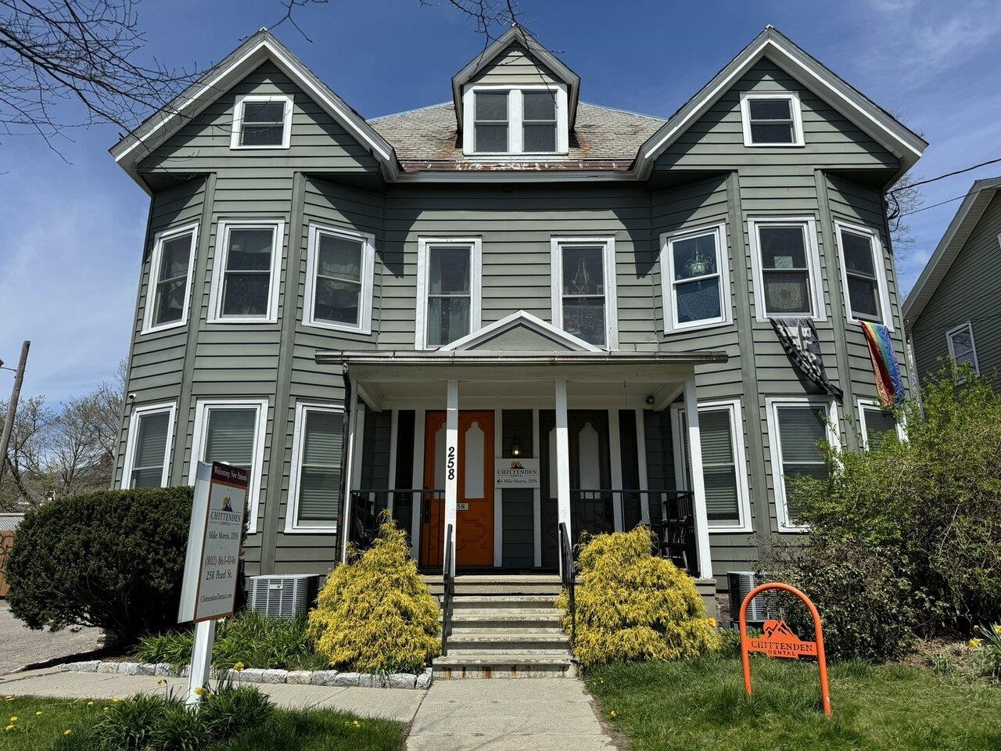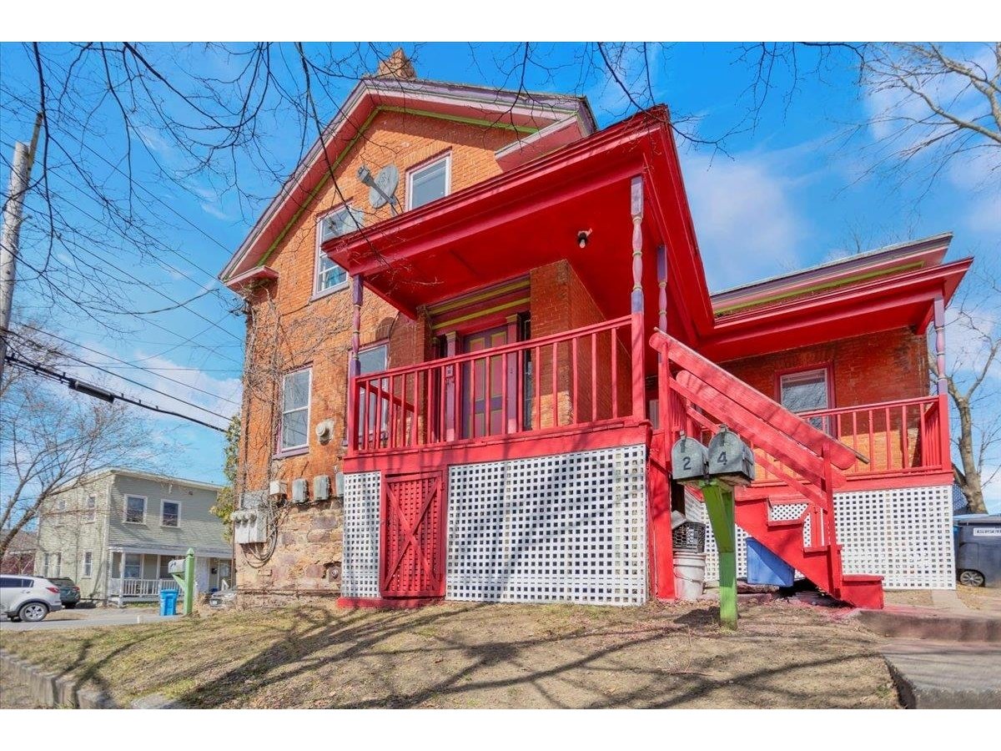Sold Status
$802,000 Sold Price
Multi Type
6 Beds
5 Baths
3,355 Sqft
Sold By RE/MAX North Professionals - Burlington
Similar Properties for Sale
Request a Showing or More Info

Call: 802-863-1500
Mortgage Provider
Mortgage Calculator
$
$ Taxes
$ Principal & Interest
$
This calculation is based on a rough estimate. Every person's situation is different. Be sure to consult with a mortgage advisor on your specific needs.
Shelburne
Located in Shelburne's Historic District & walking distance to village services, shops & restaurants is The Pink House, as it's known to family & friends. Records indicate it was built between 1870 & 1890, most likely in the 1880s. Over the years it has evolved into a 4-unit property. One studio & two 1-bedroom units are located on the first floor; a 3-bedroom unit has an entry & office on the first floor and remaining rooms on the second & third floors. The house is on The Historic Register as an example of Vermont Vernacular architecture with "paired, scrolled sandwich brackets stretching down extensions of the frieze", a Redstone foundation & a slate roof. The .4 acre lot features mature trees, hedges & gardens. Along the back border of the property the barn provides workshop & storage space & parking for 2 cars. There is ample parking between the house & the barn for additional cars. Covered porches for units 1-3 & a covered porch & 2nd story deck create outdoor spaces for everyone. Walk to Pierson Library, The Shelburne Market, a pharmacy & a hardware store. Visit the Flying Pig Bookstore then stop in at The Shelburne Country Store. The Shelburne Athletic Club is also nearby. Delayed showings until Sunday, 1/31/21. †
Property Location
Property Details
| Sold Price $802,000 | Sold Date Mar 25th, 2021 | |
|---|---|---|
| MLS# 4845355 | Bedrooms 6 | Garage Size 2 Car |
| List Price 775,000 | Total Bathrooms 5 | Year Built 1880 |
| Type Multi-Family | Lot Size 0.4000 Acres | Taxes $8,911 |
| Units 4 | Stories 3 | Road Frontage 124 |
| Annual Income $28,520 | Style Converted, Conversion, Historic Vintage, Multi-Family, Multi-Level, New Englander, Historic District | Water Frontage |
| Annual Expenses $0 | Finished 3,355 Sqft | Construction No, Existing |
| Zoning Village | Above Grade 3,355 Sqft | Seasonal No |
| Total Rooms 6 | Below Grade 0 Sqft | List Date Jan 26th, 2021 |

 Back to Search Results
Back to Search Results