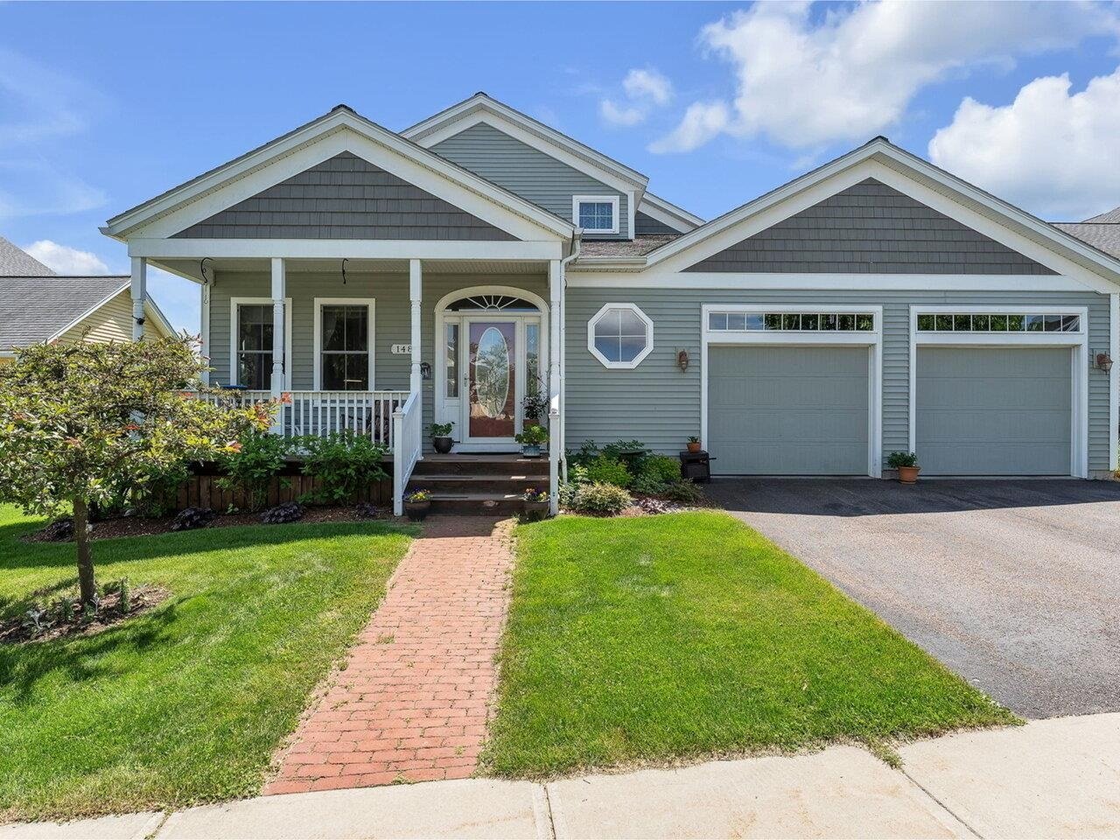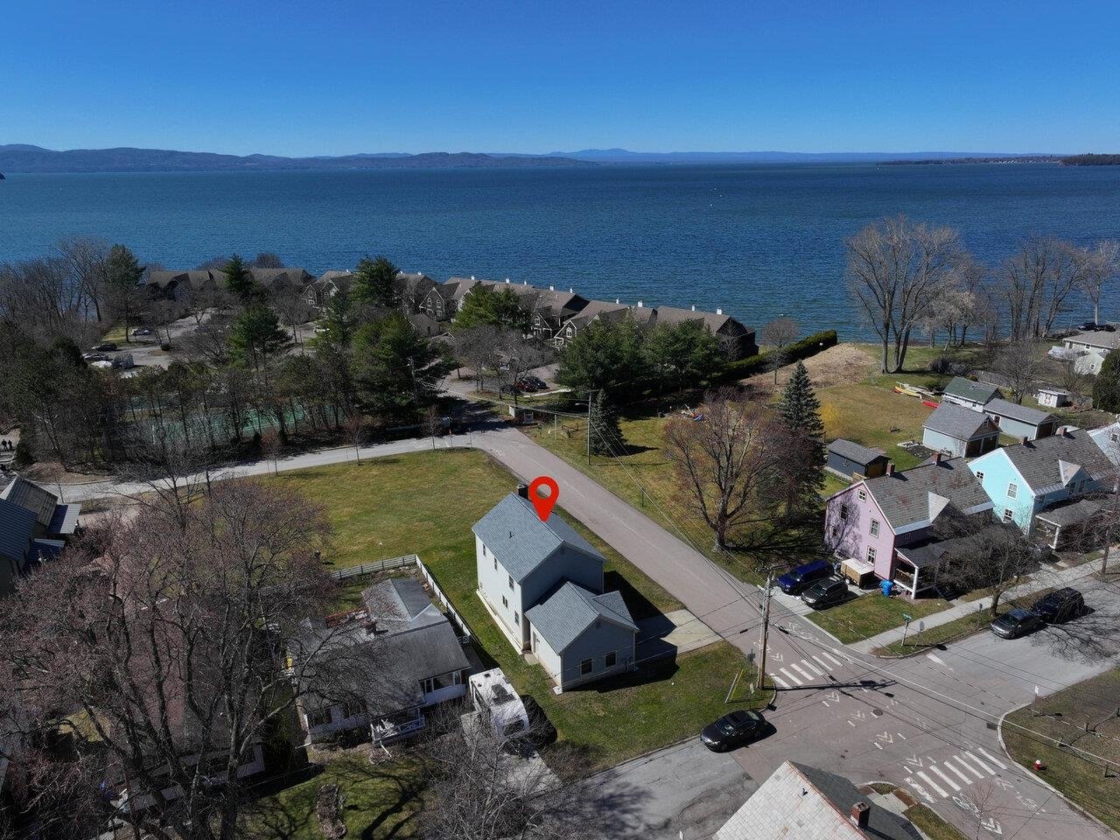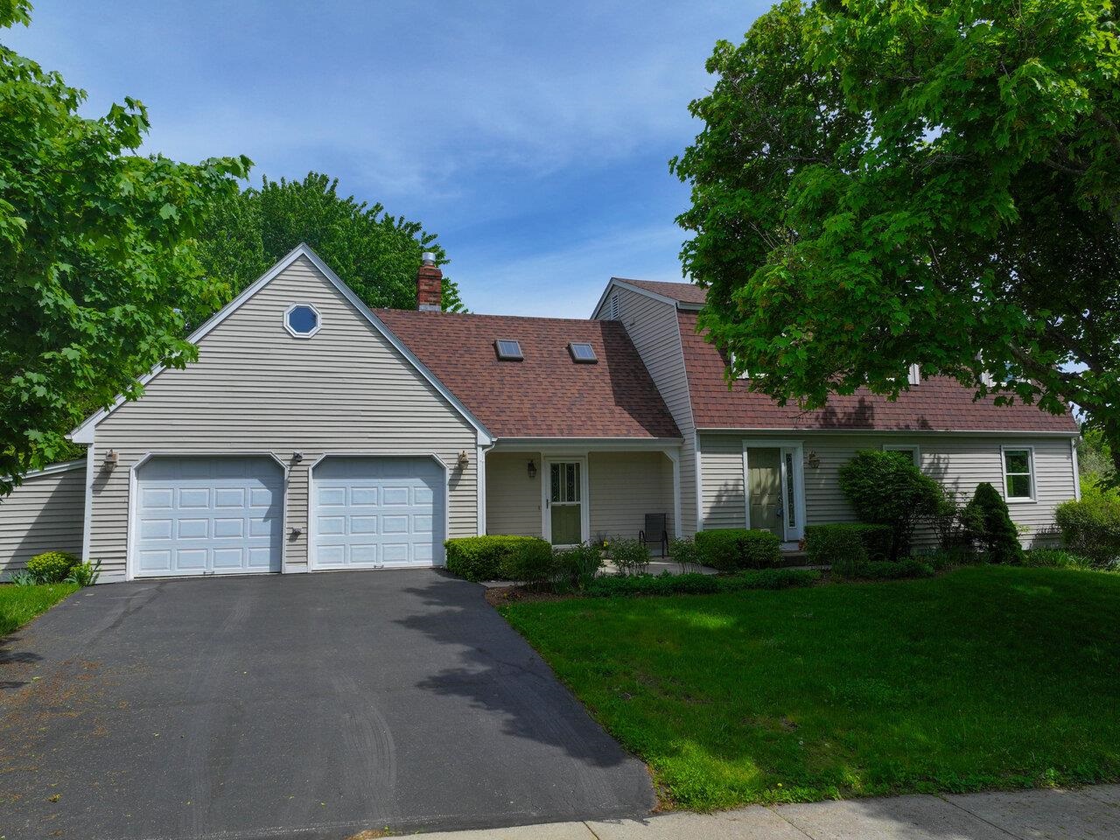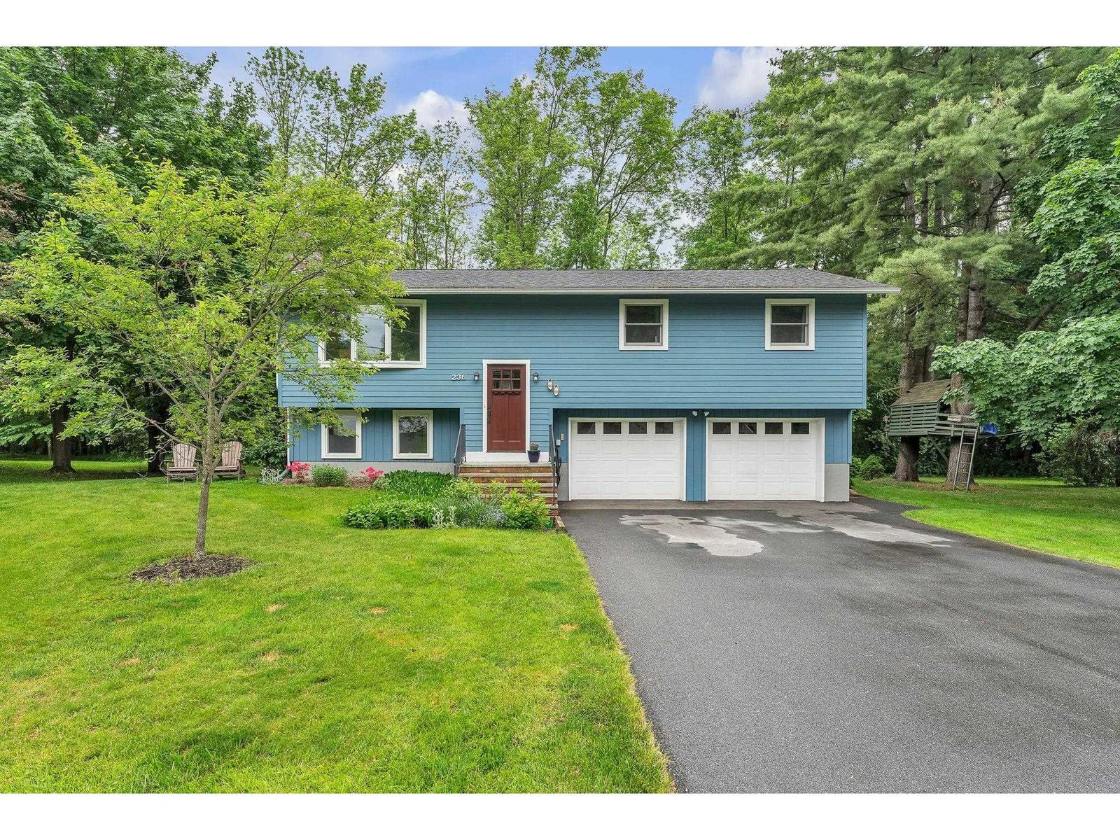Sold Status
$712,000 Sold Price
House Type
3 Beds
3 Baths
3,223 Sqft
Sold By
Similar Properties for Sale
Request a Showing or More Info

Call: 802-863-1500
Mortgage Provider
Mortgage Calculator
$
$ Taxes
$ Principal & Interest
$
This calculation is based on a rough estimate. Every person's situation is different. Be sure to consult with a mortgage advisor on your specific needs.
Shelburne
A terrific opportunity to purchase a delightful custom home thatâs only six months old! Thoughtfully appointed with high-end features everywhere- lovingly designed by the present owners and beautifully crafted by Greg Shover, a well-known builder. The must-see kitchen is a cookâs delight with a desirable open floor plan. So much to brag about and all documented in a detailed Highlight package filled with pictures showing what this charming home offers. One of Shelburneâs newest neighborhoods with all high end homes, just off the townâs new walking path leading to the Village, the Shelburne and Waldorf Schools, and the townâs recreation facilities. Over 3200 square feet finished on a .6 Acre lot with central AC, bonus rooms, plus! Come see for yourself! †
Property Location
Property Details
| Sold Price $712,000 | Sold Date Jul 21st, 2014 | |
|---|---|---|
| List Price $729,000 | Total Rooms 9 | List Date May 30th, 2014 |
| MLS# 4360843 | Lot Size 0.600 Acres | Taxes $11,295 |
| Type House | Stories 2 | Road Frontage 0 |
| Bedrooms 3 | Style Contemporary, Cape | Water Frontage |
| Full Bathrooms 2 | Finished 3,223 Sqft | Construction Existing |
| 3/4 Bathrooms 0 | Above Grade 3,223 Sqft | Seasonal No |
| Half Bathrooms 1 | Below Grade 0 Sqft | Year Built 2013 |
| 1/4 Bathrooms | Garage Size 2 Car | County Chittenden |
| Interior FeaturesKitchen, Living Room, Office/Study, Sec Sys/Alarms, Smoke Det-Hdwired w/Batt, Fireplace-Gas, Walk-in Closet, Primary BR with BA, Vaulted Ceiling, Ceiling Fan, Island, Walk-in Pantry, Cable Internet |
|---|
| Equipment & AppliancesRange-Gas, Microwave, Washer, Dryer, Satellite Dish, Smoke Detector, Kitchen Island, Window Treatment |
| Primary Bedroom 17 x 16 2nd Floor | 2nd Bedroom 13 x 12 2nd Floor | 3rd Bedroom 12 x 11.6 2nd Floor |
|---|---|---|
| Living Room 19 x 15 | Kitchen 22 x 16 | Dining Room 13 x 9 1st Floor |
| Family Room 15 x 13 1st Floor | Office/Study 16 x 14 | Utility Room 8 x 6 2nd Floor |
| Half Bath 1st Floor | Full Bath 2nd Floor | Full Bath 2nd Floor |
| ConstructionWood Frame, Existing |
|---|
| BasementInterior, Interior Stairs, Full, Frost Wall |
| Exterior FeaturesPorch, Porch-Covered, Window Screens, Deck, Underground Utilities |
| Exterior Cement | Disability Features |
|---|---|
| Foundation Concrete | House Color heather |
| Floors Hardwood | Building Certifications |
| Roof Shingle-Architectural | HERS Index |
| DirectionsSouth on Spear Street, right onto Webster Road (just past Kwiniaska Gold Club). Look for Lilly Creek on your left, #46 is first home on the right. |
|---|
| Lot DescriptionWalking Trails, Landscaped |
| Garage & Parking Attached, 4 Parking Spaces, Driveway |
| Road Frontage 0 | Water Access |
|---|---|
| Suitable Use | Water Type |
| Driveway Gravel | Water Body |
| Flood Zone No | Zoning res. |
| School District Shelburne School District | Middle Shelburne Community School |
|---|---|
| Elementary Shelburne Community School | High Champlain Valley UHSD #15 |
| Heat Fuel Gas-Natural | Excluded |
|---|---|
| Heating/Cool Central Air, Hot Air | Negotiable |
| Sewer Public | Parcel Access ROW |
| Water Public | ROW for Other Parcel |
| Water Heater Other | Financing Cash Only |
| Cable Co Comcast | Documents |
| Electric Circuit Breaker(s) | Tax ID 582-183-13107 |

† The remarks published on this webpage originate from Listed By of Four Seasons Sotheby\'s Int\'l Realty via the NNEREN IDX Program and do not represent the views and opinions of Coldwell Banker Hickok & Boardman. Coldwell Banker Hickok & Boardman Realty cannot be held responsible for possible violations of copyright resulting from the posting of any data from the NNEREN IDX Program.

 Back to Search Results
Back to Search Results










